24100 Green Heron Drive Unit 1, Port Charlotte, FL 33980
- $182,000
- 2
- BD
- 2
- BA
- 1,667
- SqFt
- Sold Price
- $182,000
- List Price
- $185,000
- Status
- Sold
- Closing Date
- Aug 13, 2020
- MLS#
- C7423354
- Property Style
- Villa
- Year Built
- 2006
- Bedrooms
- 2
- Bathrooms
- 2
- Living Area
- 1,667
- Lot Size
- 2,083
- Acres
- 0.05
- Total Acreage
- Up to 10, 889 Sq. Ft.
- Legal Subdivision Name
- Park Place Estates Port Charlotte
- Community Name
- Park Place Estates
- MLS Area Major
- Port Charlotte
Property Description
Well Maintained: 2 bedroom, 2 bath, 2 car garage Condo/Villa style home, located in Park Place Estates, a full maintenance 55 Plus Gated Community. As you walk in you'll notice high ceilings and beautiful tile throughout the main living areas. You'll notice the plantation blinds at all windows. The kitchen has stunning granite countertops, a breakfast bar and all appliance's stay. The living room and dining room have high ceilings and are open to the kitchen so no one is left out of the conversation. If you want privacy, close the blinds or open them up and enjoy the screen patio with nice landscape and water views, and this is an end unit witch gives extra natural light. The master bedroom has a HUGE walk in closet, and the master bath has a walk in shower with a bench seat, grab bars and is handicap accessible. The guest bath has ceramic tile floors, ceramic tile on the walls of the tub/shower combo. Handicap Access with wide doors, raised dishwasher, no curb shower entry, lights switches and outlets. Tankless hot water heater, plantation window blinds and window treatments stay. This home is protected by accordion Hurricane Shutters. New A/C in Nov.2018 with a 10yr. part and labor transferable to New owner. Call to make Appointment
Additional Information
- Taxes
- $2477
- Minimum Lease
- 6 Months
- Hoa Fee
- $305
- HOA Payment Schedule
- Monthly
- Location
- Corner Lot
- Community Features
- Buyer Approval Required, Fitness Center, Gated, Handicap Modified, Pool, Sidewalks, Wheelchair Access, No Deed Restriction, Gated Community
- Property Description
- One Story
- Zoning
- RMF10
- Interior Layout
- Ceiling Fans(s), High Ceilings, Open Floorplan, Stone Counters, Walk-In Closet(s), Window Treatments
- Interior Features
- Ceiling Fans(s), High Ceilings, Open Floorplan, Stone Counters, Walk-In Closet(s), Window Treatments
- Floor
- Ceramic Tile, Concrete, Laminate
- Appliances
- Dishwasher, Disposal, Dryer, Exhaust Fan, Range, Refrigerator, Tankless Water Heater, Washer
- Utilities
- Cable Connected, Electricity Connected, Public, Sewer Connected, Street Lights
- Heating
- Central, Electric
- Air Conditioning
- Central Air
- Exterior Construction
- Block, Stucco
- Exterior Features
- Hurricane Shutters, Irrigation System, Lighting, Rain Gutters, Sidewalk, Sliding Doors
- Roof
- Shake
- Foundation
- Slab
- Pool
- Community
- Garage Carport
- 2 Car Garage
- Garage Spaces
- 2
- Garage Features
- Garage Door Opener
- Garage Dimensions
- 21x20
- Housing for Older Persons
- Yes
- Pets
- Allowed
- Pet Size
- Medium (36-60 Lbs.)
- Flood Zone Code
- x
- Parcel ID
- 402319551024
- Legal Description
- PPE 001 000A 0001 PARK PLACE ESTATES AT PORT CHARLOTTE PH 1 BLDG A UN 1 3018/940 3500/1563 3528/624 3528/625 3713/459
Mortgage Calculator
Listing courtesy of RE/MAX HARBOR REALTY. Selling Office: RE/MAX HARBOR REALTY.
StellarMLS is the source of this information via Internet Data Exchange Program. All listing information is deemed reliable but not guaranteed and should be independently verified through personal inspection by appropriate professionals. Listings displayed on this website may be subject to prior sale or removal from sale. Availability of any listing should always be independently verified. Listing information is provided for consumer personal, non-commercial use, solely to identify potential properties for potential purchase. All other use is strictly prohibited and may violate relevant federal and state law. Data last updated on
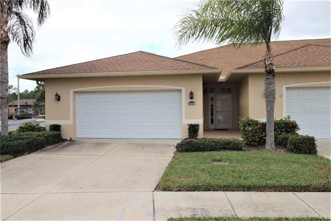
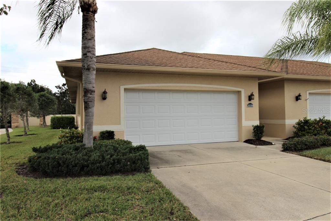
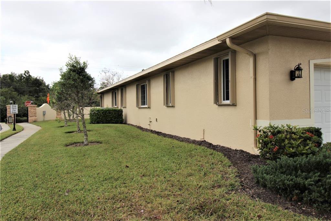
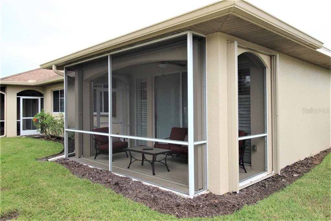
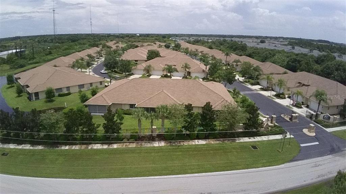
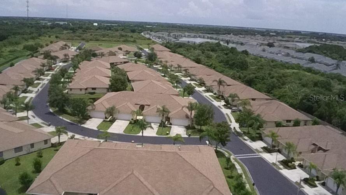
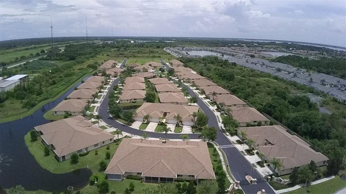
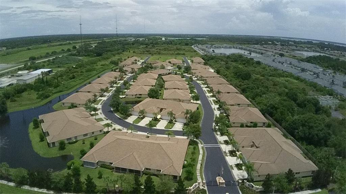
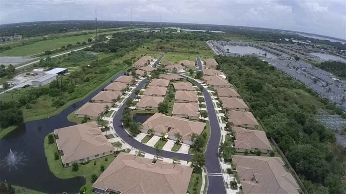
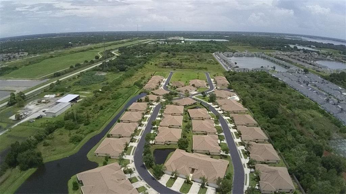
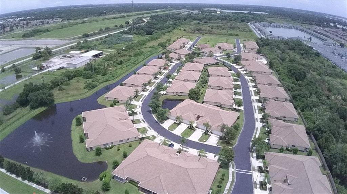
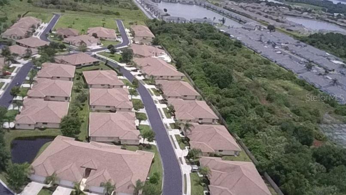
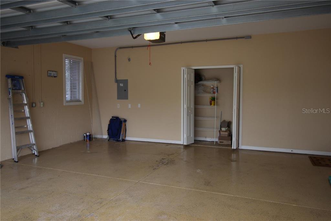
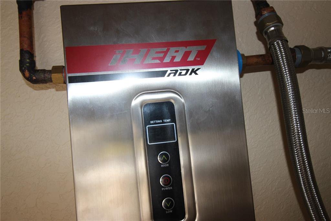
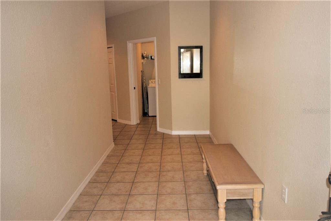
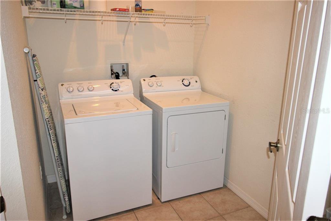
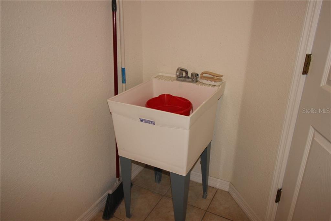
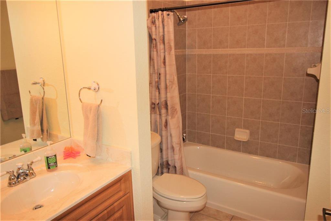
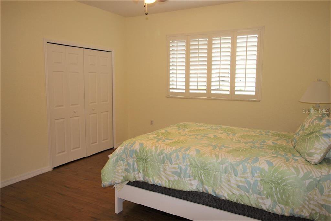
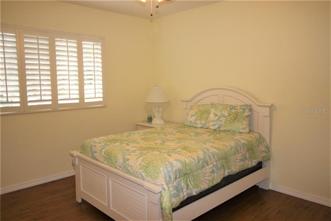
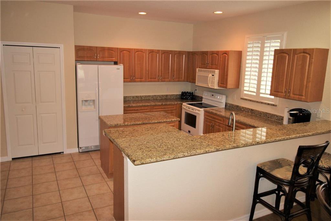
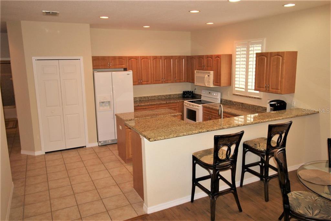
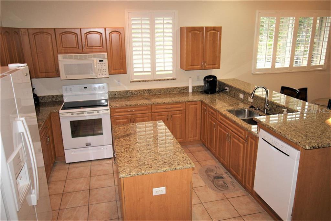
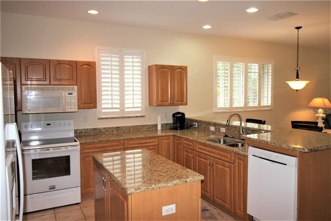
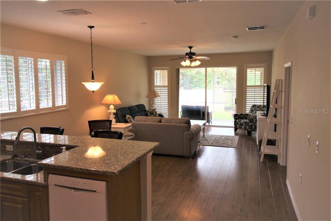
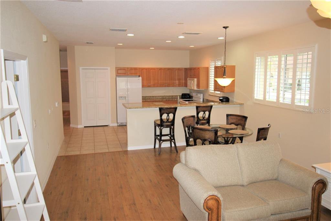
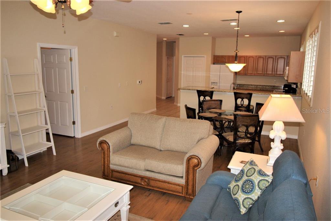
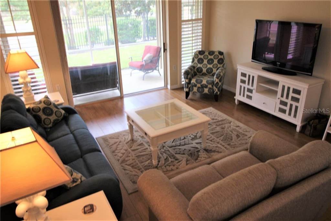
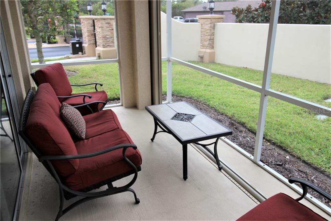
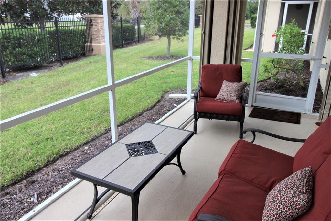
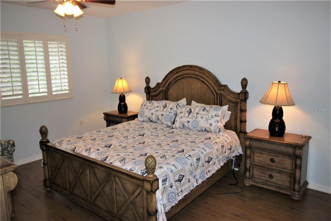
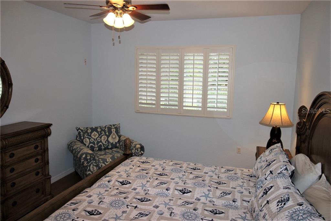
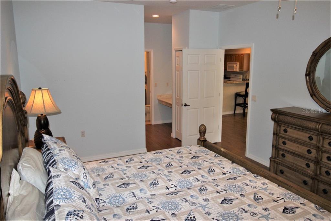
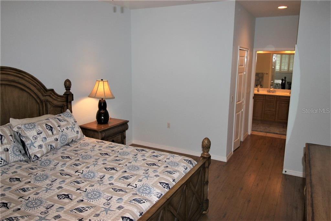
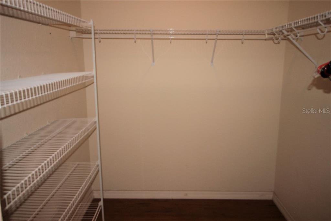
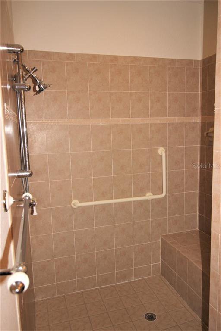
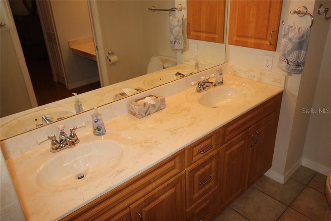
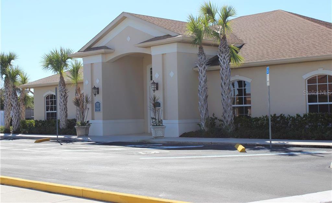
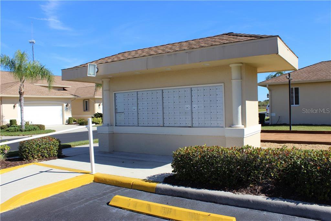
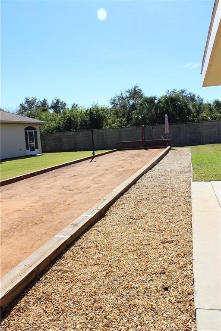
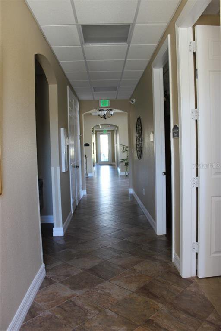
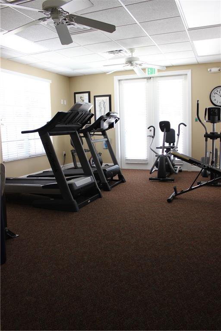
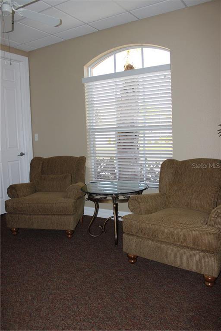
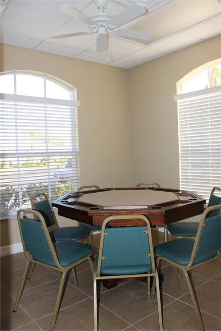
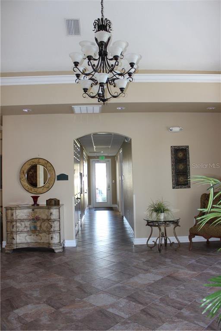
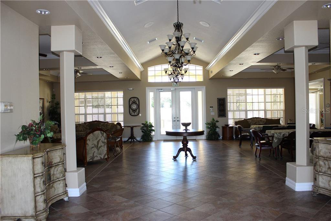
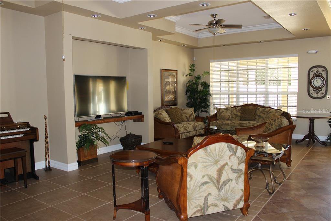
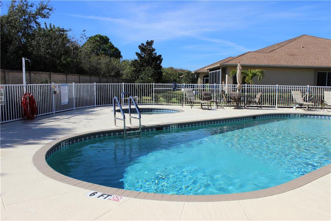
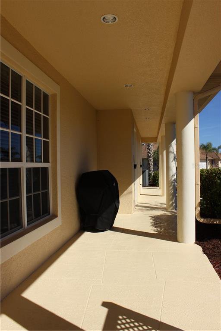
/t.realgeeks.media/thumbnail/iffTwL6VZWsbByS2wIJhS3IhCQg=/fit-in/300x0/u.realgeeks.media/livebythegulf/web_pages/l2l-banner_800x134.jpg)