26356 Asuncion Drive, Punta Gorda, FL 33983
- $250,000
- 3
- BD
- 2
- BA
- 1,881
- SqFt
- Sold Price
- $250,000
- List Price
- $255,000
- Status
- Sold
- Closing Date
- Feb 03, 2020
- MLS#
- C7423146
- Property Style
- Single Family
- Year Built
- 1989
- Bedrooms
- 3
- Bathrooms
- 2
- Living Area
- 1,881
- Lot Size
- 9,600
- Acres
- 0.22
- Total Acreage
- Up to 10, 889 Sq. Ft.
- Legal Subdivision Name
- Punta Gorda Isles Sec 20
- Community Name
- Deep Creek
- MLS Area Major
- Punta Gorda
Property Description
3 bedroom, 2 bath pool home located in the deed restricted community of Deep Creek is situated on a quiet cul de sac with greenbelt view. Home has almost 1,900 square feet of living space and offers open and split floor plan, color accent walls, decorator fixtures, soaring vaulted ceilings, blinds throughout, wood look laminate flooring and tile throughout, recessed lighting, and dedicated laundry room. Great room has skylights creating a bright and airy atmosphere. And the wall to wall pocket sliders open to the Florida room and provide view of pool area bringing the outdoors into your living area! Great for entertaining. Kitchen boasts granite counters, newer appliances including 3 door fridge, breakfast bar, and opens to the dining area. Master suite has 2 walk in closets and private en suite bath with jetted tub, dual granite vanities, and stall shower. 2nd bath has access to the pool area, and other bedrooms have walk in closets. Florida room overlooks the heated pool with brick paved deck and beautiful greenbelt. Lovely curb appeal with landscape curbing, decorative rock, “skeeter” screen on garage door, and mature palms and foliage. Proximity to waterways, local beaches, dining, shopping, and golf courses makes this property ideal for the Florida lifestyle. Also, easy access to public waterfront parks with bike and walking trails and picnic areas, and boat ramps providing access to many waterways, beautiful Charlotte Harbor, and the Gulf of Mexico. Plus quick access to Interstate 75.
Additional Information
- Taxes
- $2789
- Minimum Lease
- No Minimum
- HOA Fee
- $115
- HOA Payment Schedule
- Annually
- Location
- Greenbelt, Paved
- Community Features
- Deed Restrictions, No Truck/RV/Motorcycle Parking, Park, Playground
- Property Description
- One Story
- Zoning
- RSF3.5
- Interior Layout
- Ceiling Fans(s), Open Floorplan, Split Bedroom, Stone Counters, Walk-In Closet(s)
- Interior Features
- Ceiling Fans(s), Open Floorplan, Split Bedroom, Stone Counters, Walk-In Closet(s)
- Floor
- Ceramic Tile, Laminate
- Appliances
- Dishwasher, Electric Water Heater, Microwave, Range, Refrigerator
- Utilities
- Cable Connected, Electricity Connected, Public, Sewer Connected
- Heating
- Central, Electric
- Air Conditioning
- Central Air
- Exterior Construction
- Block, Stucco
- Exterior Features
- Fence, Lighting, Rain Gutters, Sliding Doors
- Roof
- Shingle
- Foundation
- Slab
- Pool
- Private
- Pool Type
- Gunite, Heated, In Ground, Lighting, Outside Bath Access, Screen Enclosure
- Garage Carport
- 2 Car Garage
- Garage Spaces
- 2
- Garage Features
- Driveway, Garage Door Opener
- Garage Dimensions
- 21x17
- Pets
- Allowed
- Flood Zone Code
- X
- Parcel ID
- 402304209009
- Legal Description
- PGI 020 0562 0009 PUNTA GORDA ISLES SEC20 BLK562 LT9 1008/113 1119/1456 DC3608/1901-AK 3608/1904 3910/45 4204/380
Mortgage Calculator
Listing courtesy of RE/MAX ANCHOR OF MARINA PARK. Selling Office: KW PEACE RIVER PARTNERS.
StellarMLS is the source of this information via Internet Data Exchange Program. All listing information is deemed reliable but not guaranteed and should be independently verified through personal inspection by appropriate professionals. Listings displayed on this website may be subject to prior sale or removal from sale. Availability of any listing should always be independently verified. Listing information is provided for consumer personal, non-commercial use, solely to identify potential properties for potential purchase. All other use is strictly prohibited and may violate relevant federal and state law. Data last updated on

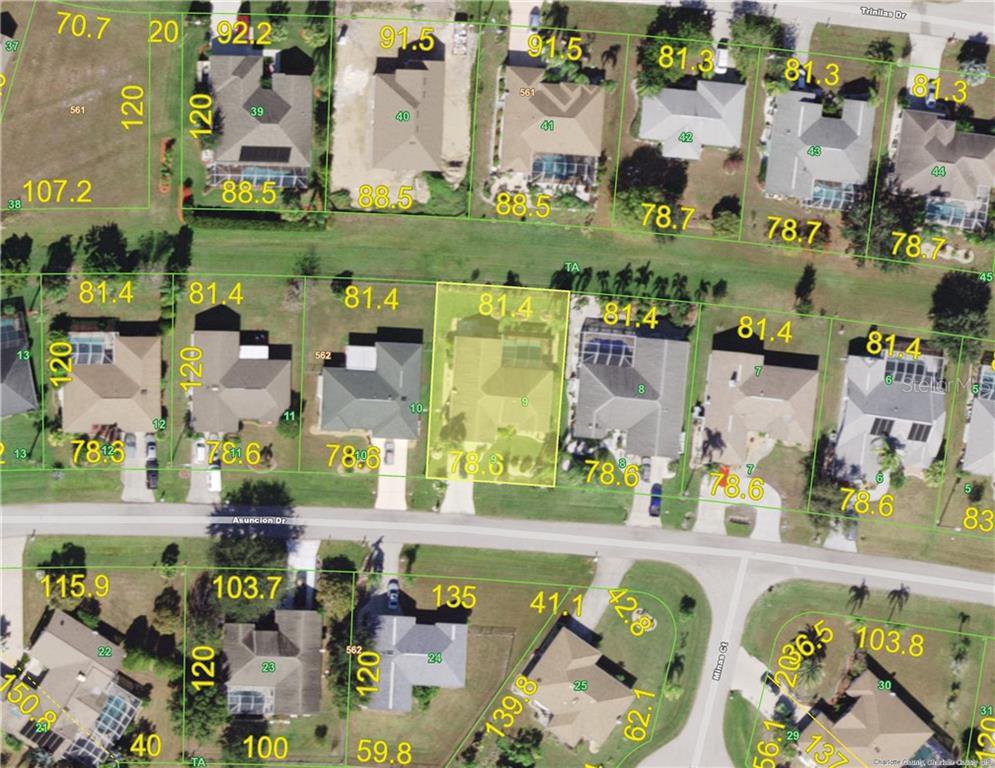
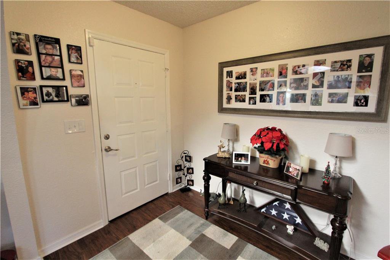

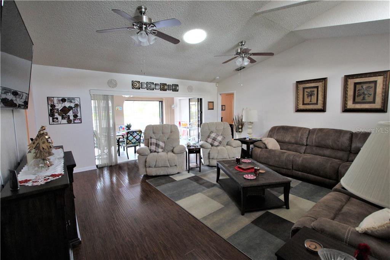
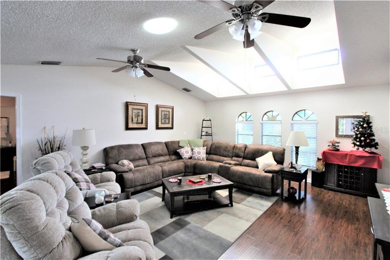
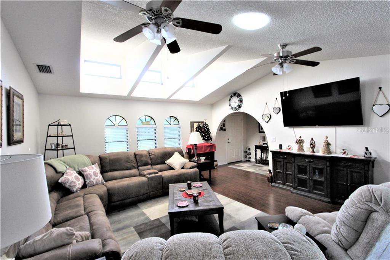
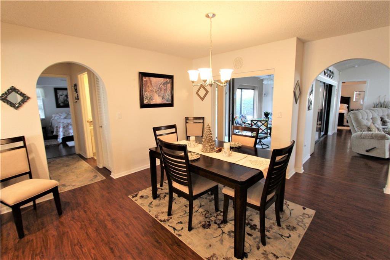
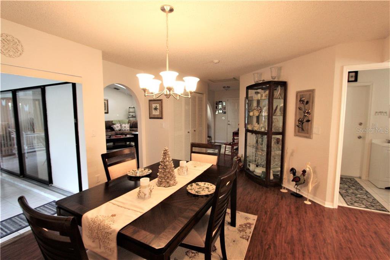
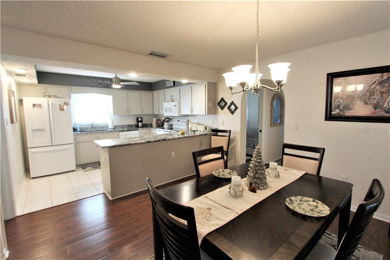
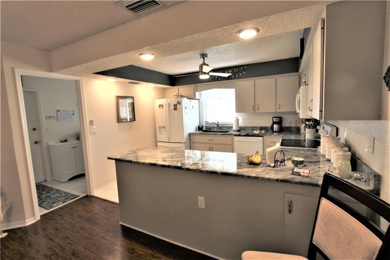
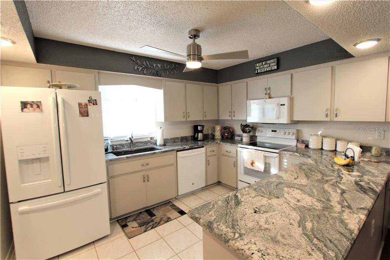
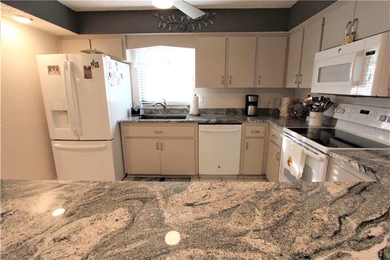
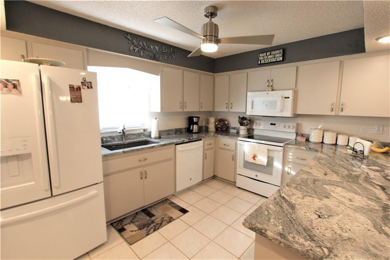
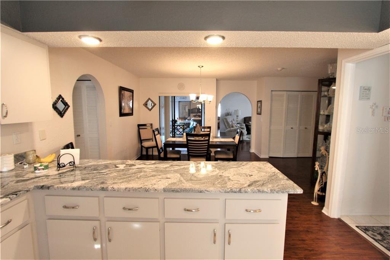
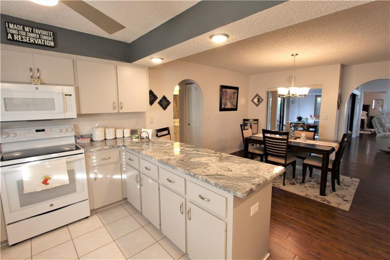
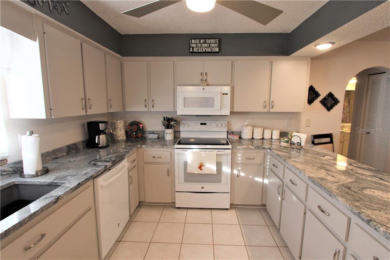

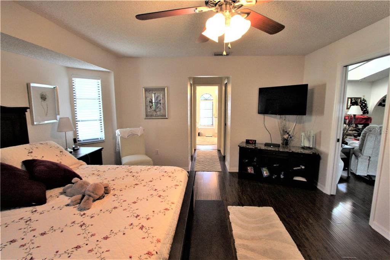
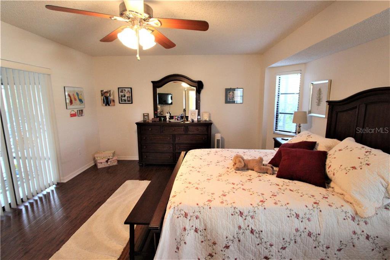
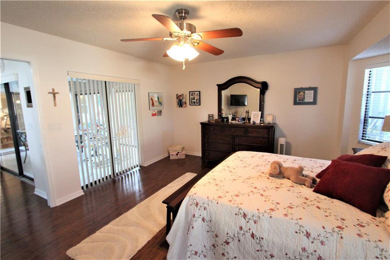


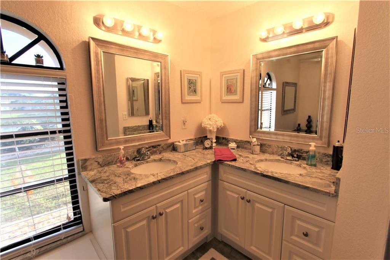
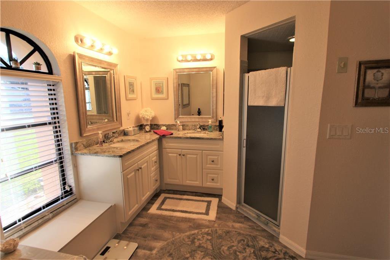
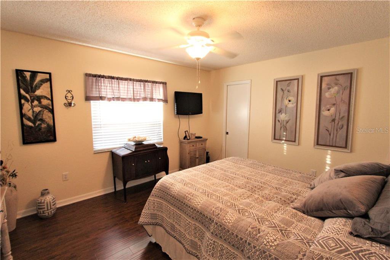
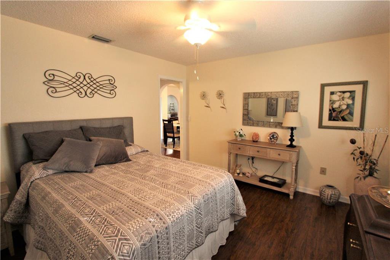
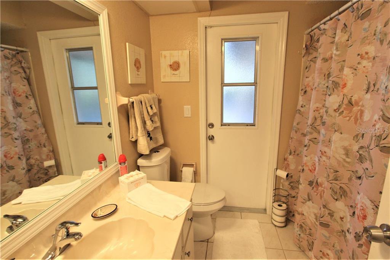
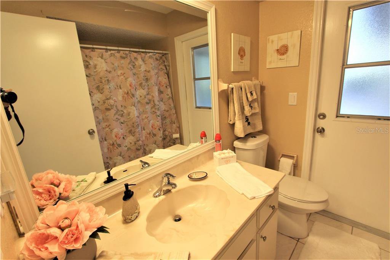
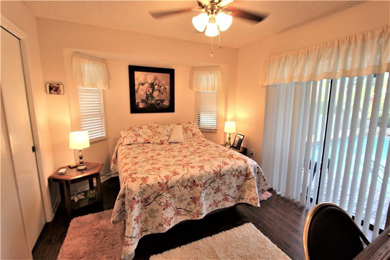
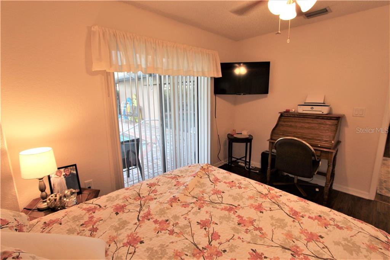
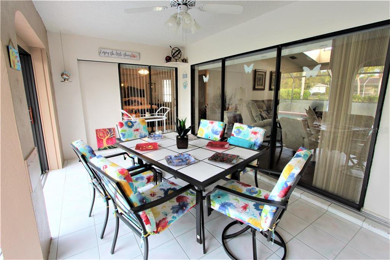
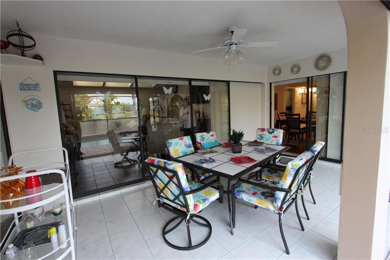
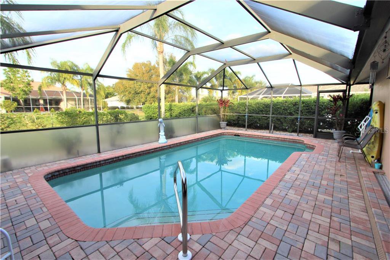
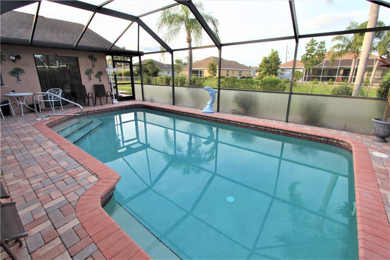
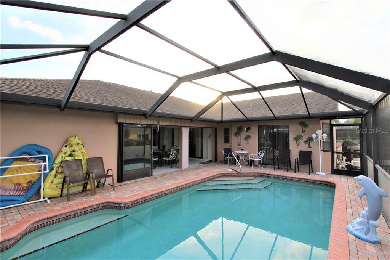
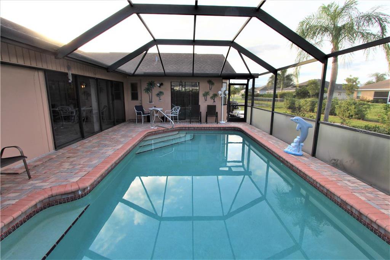
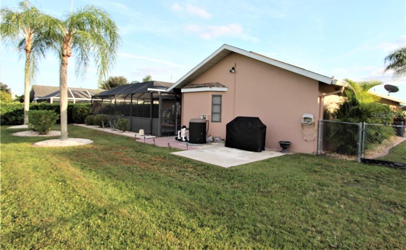

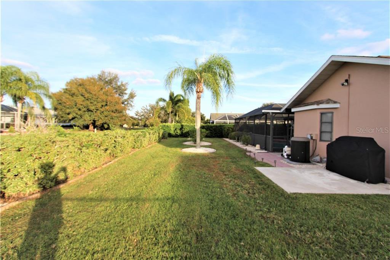
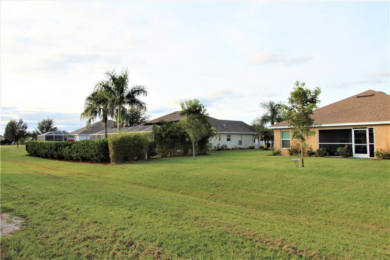
/t.realgeeks.media/thumbnail/iffTwL6VZWsbByS2wIJhS3IhCQg=/fit-in/300x0/u.realgeeks.media/livebythegulf/web_pages/l2l-banner_800x134.jpg)