3993 Fairway Drive, North Port, FL 34287
- $234,900
- 2
- BD
- 2
- BA
- 1,488
- SqFt
- Sold Price
- $234,900
- List Price
- $234,900
- Status
- Sold
- Closing Date
- Feb 27, 2020
- MLS#
- C7421759
- Property Style
- Villa
- Year Built
- 2003
- Bedrooms
- 2
- Bathrooms
- 2
- Living Area
- 1,488
- Lot Size
- 6,473
- Acres
- 0.12
- Total Acreage
- Up to 10, 889 Sq. Ft.
- Legal Subdivision Name
- Villas Of Sabal Trace
- Community Name
- Sabal Trace
- MLS Area Major
- North Port/Venice
Property Description
One of kind turn key home. A truly stunning villa. This gorgeous villa was just redone, starting with the kitchen that has , spectacular Quartz waterfall end counter,42 inch solid wood cabinets with crown molding and a light rail. These cabinets have plenty of storage. The kitchen has a large pantry along with all new stainless steel appliances that come with a 3 year extended warranty. The bedrooms were just retiled with diagonally porcelain tile that has beautiful designer glass border tile. This magnificat villa has an extended lani giving you extra space for entertaining and watching the sunsets.This villa comes with a home warranty and totally furnish. The location is the best, close to everything include the new Braves stadium. You could buy today and move in tomorrow, just bring your clothes. Do not miss seeing this wonderful villa, call today for an appointment.
Additional Information
- Taxes
- $2091
- Minimum Lease
- 3 Months
- Hoa Fee
- $725
- HOA Payment Schedule
- Quarterly
- Maintenance Includes
- Common Area Taxes, Pool, Maintenance Grounds, Management, Private Road
- Location
- Greenbelt, Near Golf Course, Sidewalk, Paved, Private
- Community Features
- Gated, Pool, Sidewalks, No Deed Restriction, Gated Community
- Property Description
- One Story
- Zoning
- RSF3
- Interior Layout
- Cathedral Ceiling(s), Ceiling Fans(s), High Ceilings, Kitchen/Family Room Combo, Open Floorplan, Solid Surface Counters, Solid Wood Cabinets, Split Bedroom, Walk-In Closet(s)
- Interior Features
- Cathedral Ceiling(s), Ceiling Fans(s), High Ceilings, Kitchen/Family Room Combo, Open Floorplan, Solid Surface Counters, Solid Wood Cabinets, Split Bedroom, Walk-In Closet(s)
- Floor
- Ceramic Tile, Tile, Tile
- Appliances
- Cooktop, Dishwasher, Disposal, Dryer, Electric Water Heater, Microwave, Range, Refrigerator, Washer
- Utilities
- Cable Connected, Electricity Connected, Phone Available, Public, Street Lights, Underground Utilities
- Heating
- Central
- Air Conditioning
- Central Air
- Exterior Construction
- Block, Stucco
- Exterior Features
- Hurricane Shutters, Sidewalk, Sliding Doors
- Roof
- Shingle
- Foundation
- Slab
- Pool
- Community
- Pool Type
- In Ground
- Garage Carport
- 2 Car Garage
- Garage Spaces
- 2
- Garage Dimensions
- 20X24
- Pets
- Allowed
- Flood Zone Code
- X
- Parcel ID
- 0994051250
- Legal Description
- LOT 125 VILLAS OF SABAL TRACE
Mortgage Calculator
Listing courtesy of ANYTIME REALTY LLC. Selling Office: MEDWAY REALTY.
StellarMLS is the source of this information via Internet Data Exchange Program. All listing information is deemed reliable but not guaranteed and should be independently verified through personal inspection by appropriate professionals. Listings displayed on this website may be subject to prior sale or removal from sale. Availability of any listing should always be independently verified. Listing information is provided for consumer personal, non-commercial use, solely to identify potential properties for potential purchase. All other use is strictly prohibited and may violate relevant federal and state law. Data last updated on
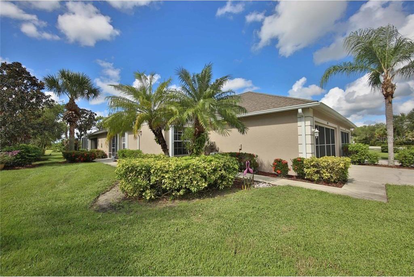

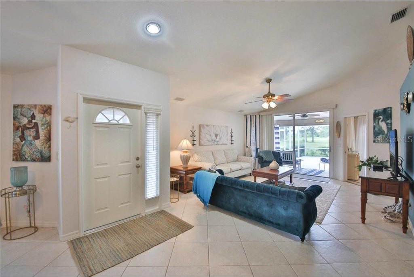

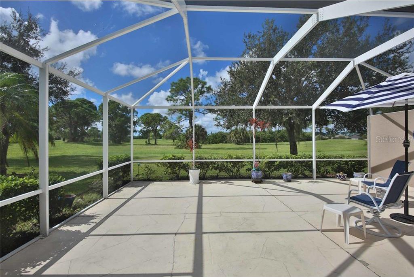
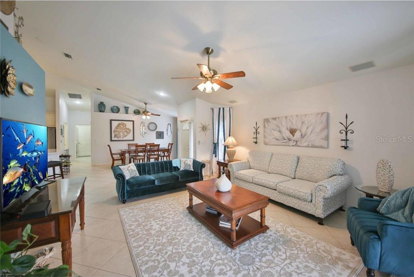
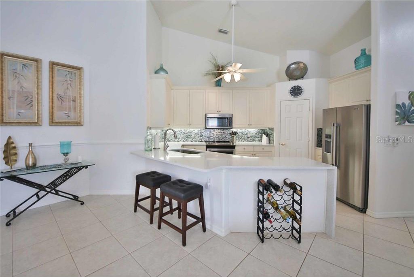

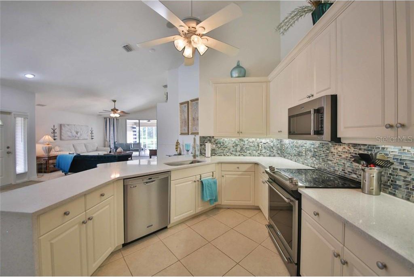

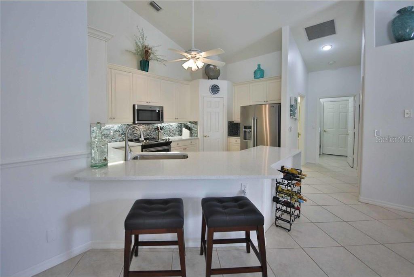

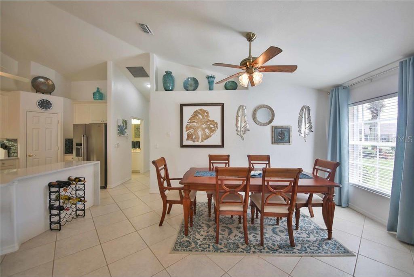
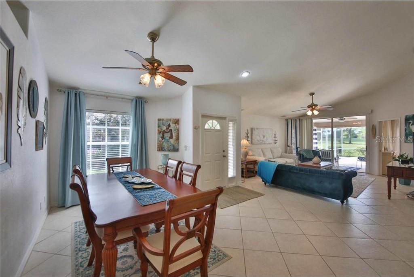
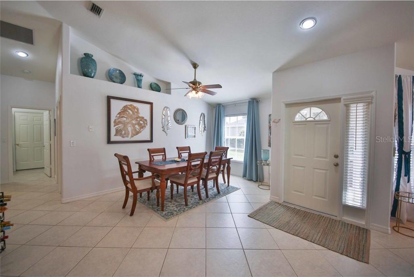
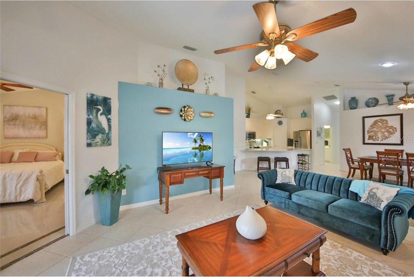
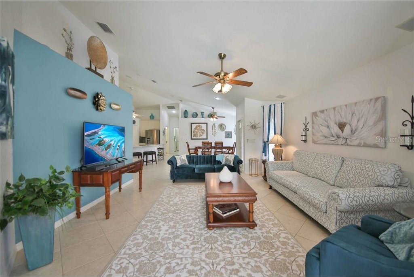

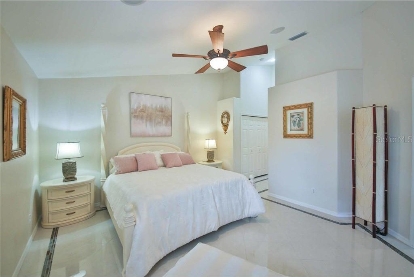
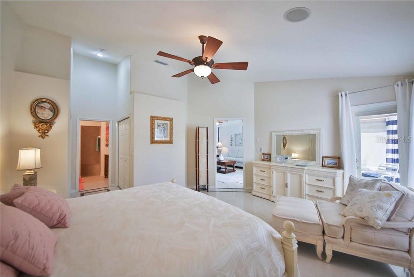
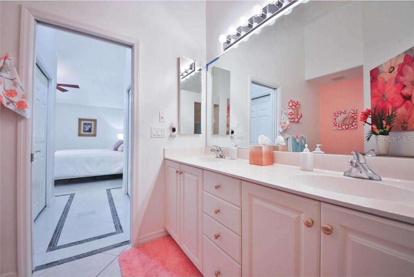
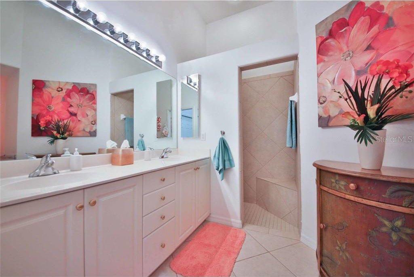
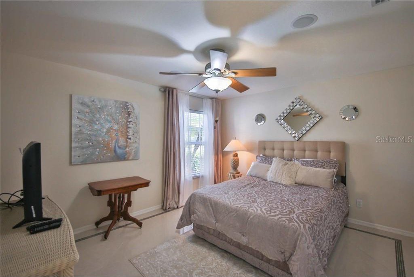
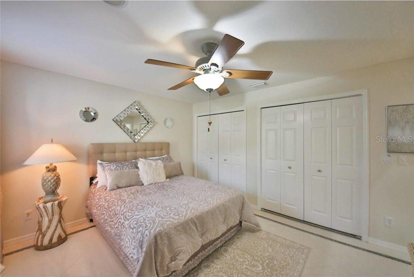
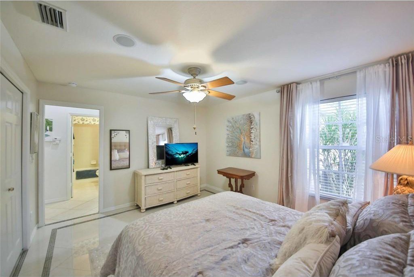
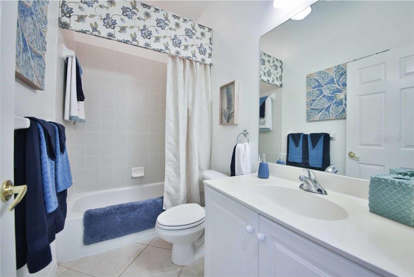
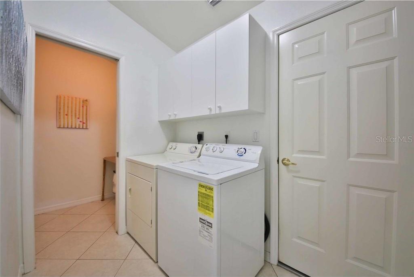
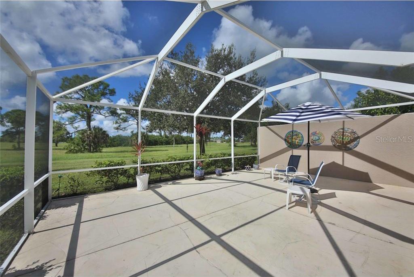
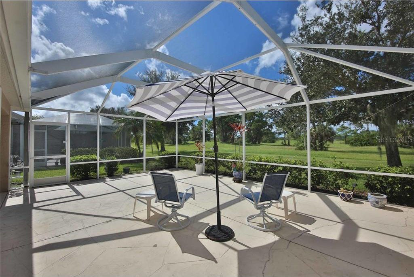
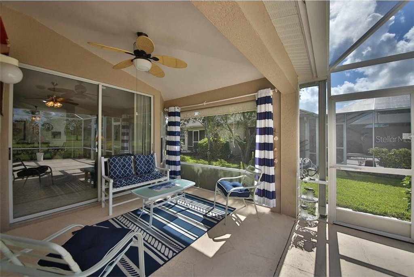

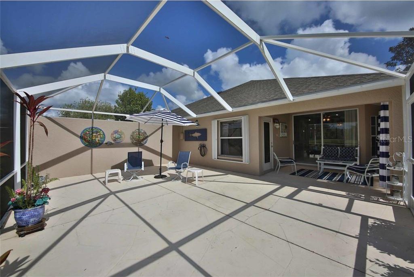
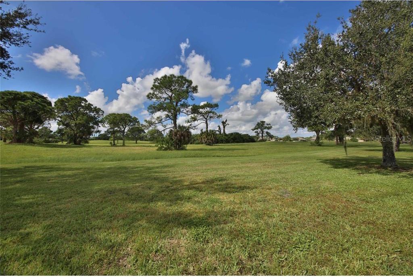
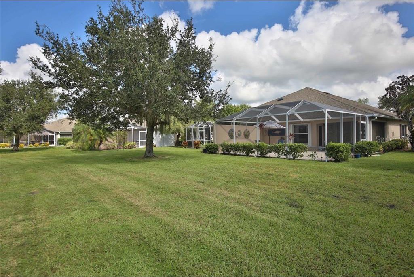
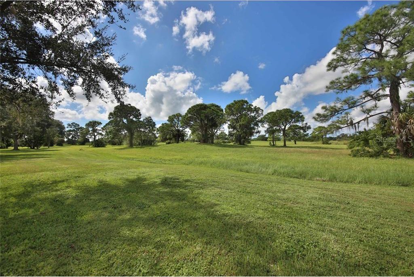
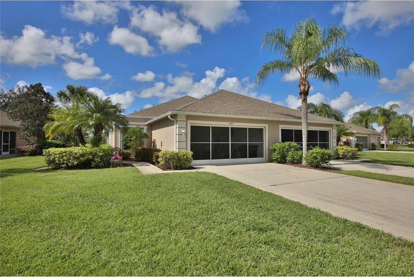
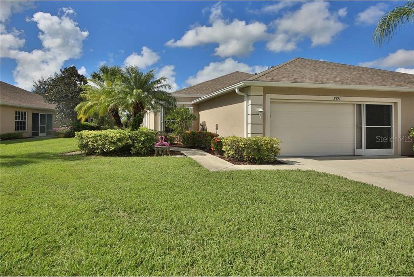
/t.realgeeks.media/thumbnail/iffTwL6VZWsbByS2wIJhS3IhCQg=/fit-in/300x0/u.realgeeks.media/livebythegulf/web_pages/l2l-banner_800x134.jpg)