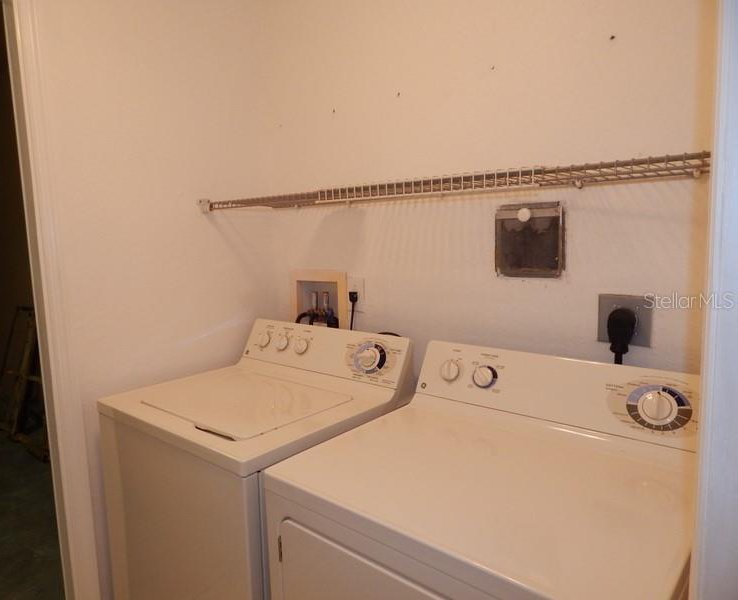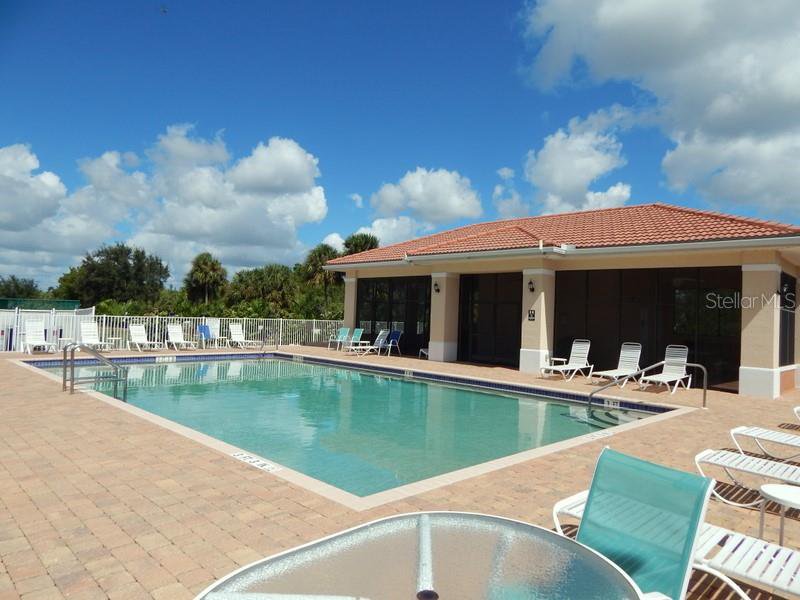240 W End Drive Unit 1013, Punta Gorda, FL 33950
- $180,000
- 2
- BD
- 2
- BA
- 1,305
- SqFt
- Sold Price
- $180,000
- List Price
- $189,900
- Status
- Sold
- Closing Date
- Jan 27, 2020
- MLS#
- C7421343
- Property Style
- Condo
- Year Built
- 2006
- Bedrooms
- 2
- Bathrooms
- 2
- Living Area
- 1,305
- Building Name
- 1013
- Monthly Condo Fee
- 400
- Legal Subdivision Name
- Magdalena Gardens
- Community Name
- Magdalena Gardens
- MLS Area Major
- Punta Gorda
Property Description
BRIGHT END UNIT ground floor condo with a view to green space. Very open floor plan, upgraded kitchen with wood cabinets, granite counters, tile back splash, SS appliances and breakfast bar that is open to the great room. Split floor plan with master bedroom with French door to lanai, his/hers closets, private bath with dual sinks, beautifully renovated shower. Bedroom two and bath two are nicely appointed. Laundry room with good storage closet. Tile and laminate flooring, no carpet. IMPACT windows, no shutters needed. Single car attached garage with opener, guest parking just opposite unit. Close to the heated community pool & spa, with screened gathering area and rest room/changing room. Right next door to the Punta Gorda Isles Civic center and tennis courts. Walking distance to the Farmer's Market and new library and beautiful downtown Punta Gorda waterfront. Wonderfully maintained and landscaped community.
Additional Information
- Taxes
- $1910
- Minimum Lease
- 3 Months
- HOA Payment Schedule
- Monthly
- Maintenance Includes
- Cable TV, Common Area Taxes, Pool, Maintenance Structure, Maintenance Grounds, Management, Pool, Private Road, Sewer, Trash, Water
- Condo Fees
- $400
- Condo Fees Term
- Monthly
- Community Features
- Buyer Approval Required, Deed Restrictions, Gated, Pool, Sidewalks, Gated Community
- Property Description
- One Story
- Zoning
- GM-15
- Interior Layout
- Ceiling Fans(s), Living Room/Dining Room Combo, Open Floorplan, Solid Wood Cabinets, Split Bedroom, Stone Counters, Walk-In Closet(s)
- Interior Features
- Ceiling Fans(s), Living Room/Dining Room Combo, Open Floorplan, Solid Wood Cabinets, Split Bedroom, Stone Counters, Walk-In Closet(s)
- Floor
- Ceramic Tile, Laminate
- Appliances
- Dishwasher, Disposal, Dryer, Electric Water Heater, Microwave, Range, Refrigerator, Washer
- Utilities
- Cable Available, Public, Street Lights
- Heating
- Central, Electric
- Air Conditioning
- Central Air
- Exterior Construction
- Block, Stucco
- Exterior Features
- Irrigation System, Rain Gutters, Sidewalk, Sliding Doors
- Roof
- Tile
- Foundation
- Slab
- Pool
- Community
- Pool Type
- Gunite, Heated, In Ground
- Garage Carport
- 1 Car Garage
- Garage Spaces
- 1
- Garage Features
- Garage Door Opener
- Elementary School
- Sallie Jones Elementary
- Middle School
- Punta Gorda Middle
- High School
- Charlotte High
- Pets
- Allowed
- Max Pet Weight
- 25
- Pet Size
- Small (16-35 Lbs.)
- Floor Number
- 1
- Flood Zone Code
- AE
- Parcel ID
- 412307752033
- Legal Description
- MGC 001 0010 1013 MAGDALENA GARDENS CONDOMINIUM PH 1 BLDG 10 UN 1013 3085/602-GS1013&PS1013 CT3531/696&GS1013&PS1013 3556/1858&GS1013&PS1013
Mortgage Calculator
Listing courtesy of FIVE STAR REALTY OF CHARLOTTE. Selling Office: FIVE STAR REALTY OF CHARLOTTE.
StellarMLS is the source of this information via Internet Data Exchange Program. All listing information is deemed reliable but not guaranteed and should be independently verified through personal inspection by appropriate professionals. Listings displayed on this website may be subject to prior sale or removal from sale. Availability of any listing should always be independently verified. Listing information is provided for consumer personal, non-commercial use, solely to identify potential properties for potential purchase. All other use is strictly prohibited and may violate relevant federal and state law. Data last updated on

















/t.realgeeks.media/thumbnail/iffTwL6VZWsbByS2wIJhS3IhCQg=/fit-in/300x0/u.realgeeks.media/livebythegulf/web_pages/l2l-banner_800x134.jpg)