3639 San Sebastian Court, Punta Gorda, FL 33950
- $965,000
- 3
- BD
- 3
- BA
- 2,989
- SqFt
- Sold Price
- $965,000
- List Price
- $980,000
- Status
- Sold
- Closing Date
- Mar 31, 2020
- MLS#
- C7421322
- Property Style
- Single Family
- Architectural Style
- Florida
- Year Built
- 2014
- Bedrooms
- 3
- Bathrooms
- 3
- Living Area
- 2,989
- Lot Size
- 10,272
- Acres
- 0.24
- Total Acreage
- Up to 10, 889 Sq. Ft.
- Legal Subdivision Name
- Punta Gorda Isles Sec 15
- Community Name
- Burnt Store Isles
- MLS Area Major
- Punta Gorda
Property Description
Magnificent. Spectacular. This absolutely beautiful SAILBOAT WATER home is on an oversized lot with a breathtaking view. Professionally designed & built by Rutenberg, the interior has also been professionally furnished with NO detail overlooked. Once you get by the lush, tropical landscaping, circular driveway & 3 car garage you will enter this executive home through leaded glass double doors with European hardware & electric hurricane shutters. Welcome to this open floor plan-perfect for entertaining, the great room opens to the spacious dining room, gourmet kitchen, handsome lanai and outdoor kitchen. Pocketing sliders open to the pool area & bring the beautiful outside view in. A custom designed & built entertainment center features storage for your audio visual components & tucked away treasures. Coffered ceilings, pinpoint lighting, ceiling fans, crown molding & subtle color treatments bring it all together. The spacious dining room & glorious chandelier spell successful dinner parties & perfect casual get togethers. Floating between is an attractive custom designed wet bar with wine frig & storage or display space for your bar needs. Kitchen is appointed with high end appliances including gas cooktop by Wolf, Bosch d/w, paneled frig, GE's Advantium cooking system & center island which features wine storage, farmers sink & more. Tiled throughout the living space with handsome area rugs & lush carpet in the bedrooms in warm neutral tones. See features sheet for more details on this incredible home.
Additional Information
- Taxes
- $9328
- Minimum Lease
- No Minimum
- Location
- City Limits, Oversized Lot, Paved
- Community Features
- Deed Restrictions
- Property Description
- One Story
- Zoning
- GS-3.5
- Interior Layout
- Built in Features, Cathedral Ceiling(s), Ceiling Fans(s), Coffered Ceiling(s), Crown Molding, Eat-in Kitchen, High Ceilings, Master Downstairs, Open Floorplan, Pest Guard System, Solid Surface Counters, Solid Wood Cabinets, Split Bedroom, Stone Counters, Tray Ceiling(s), Vaulted Ceiling(s), Walk-In Closet(s), Wet Bar, Window Treatments
- Interior Features
- Built in Features, Cathedral Ceiling(s), Ceiling Fans(s), Coffered Ceiling(s), Crown Molding, Eat-in Kitchen, High Ceilings, Master Downstairs, Open Floorplan, Pest Guard System, Solid Surface Counters, Solid Wood Cabinets, Split Bedroom, Stone Counters, Tray Ceiling(s), Vaulted Ceiling(s), Walk-In Closet(s), Wet Bar, Window Treatments
- Floor
- Carpet, Tile
- Appliances
- Bar Fridge, Built-In Oven, Dishwasher, Disposal, Dryer, Electric Water Heater, Microwave, Washer, Wine Refrigerator
- Utilities
- BB/HS Internet Available, Cable Connected, Electricity Connected, Phone Available, Propane, Public, Sewer Connected, Street Lights, Water Available
- Heating
- Central
- Air Conditioning
- Central Air, Zoned
- Exterior Construction
- Block, Stucco
- Exterior Features
- Fence, Hurricane Shutters, Irrigation System, Outdoor Grill, Outdoor Kitchen, Rain Gutters, Sliding Doors
- Roof
- Tile
- Foundation
- Slab, Stem Wall
- Pool
- Private
- Pool Type
- Gunite, Heated, In Ground, Lighting, Salt Water, Screen Enclosure
- Garage Carport
- 3 Car Garage
- Garage Spaces
- 3
- Garage Features
- Garage Door Opener, Oversized, Workshop in Garage
- Garage Dimensions
- 21x32
- Elementary School
- Sallie Jones Elementary
- Middle School
- Punta Gorda Middle
- High School
- Charlotte High
- Water Name
- La Sila Canal
- Water Extras
- Dock - Concrete, Seawall - Concrete
- Water View
- Canal
- Water Access
- Canal - Saltwater
- Water Frontage
- Canal - Saltwater
- Pets
- Allowed
- Flood Zone Code
- AE
- Parcel ID
- 412320156003
- Legal Description
- PGI 015 0261 0003 PUNTA GORDA ISLES SEC15 BLK261 LT 3 662/1765 973/558 1482/165 2385/584 3771/689 3827/1585 4247/729
Mortgage Calculator
Listing courtesy of RE/MAX HARBOR REALTY. Selling Office: CENTURY 21 AZTEC & ASSOCIATES.
StellarMLS is the source of this information via Internet Data Exchange Program. All listing information is deemed reliable but not guaranteed and should be independently verified through personal inspection by appropriate professionals. Listings displayed on this website may be subject to prior sale or removal from sale. Availability of any listing should always be independently verified. Listing information is provided for consumer personal, non-commercial use, solely to identify potential properties for potential purchase. All other use is strictly prohibited and may violate relevant federal and state law. Data last updated on
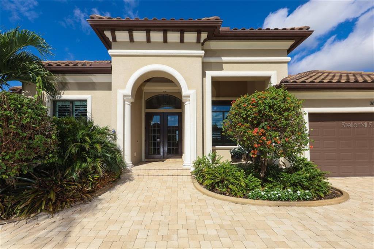


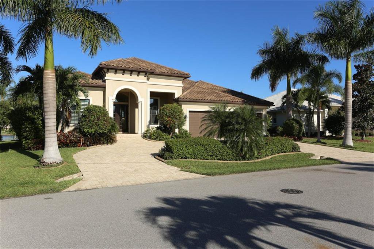
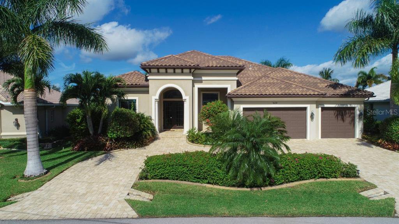
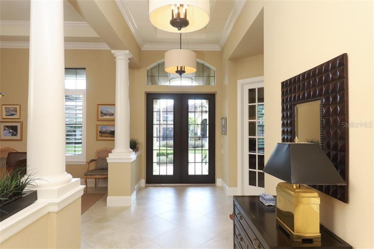
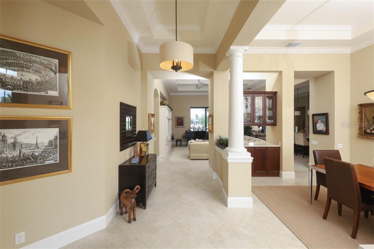
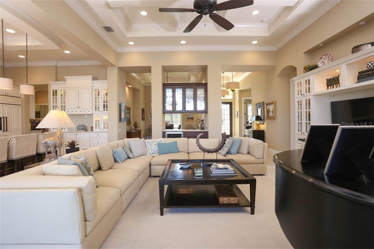

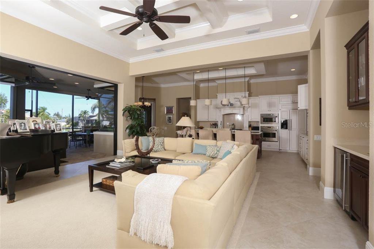

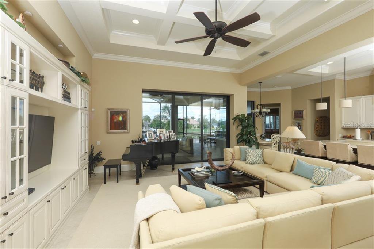
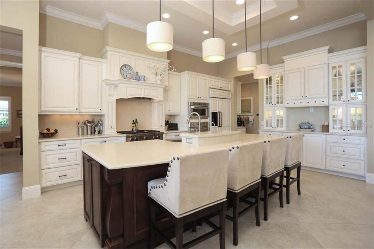
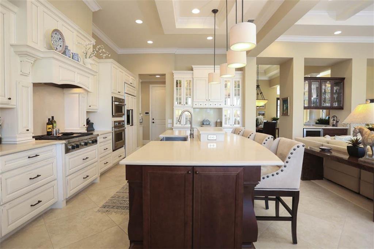
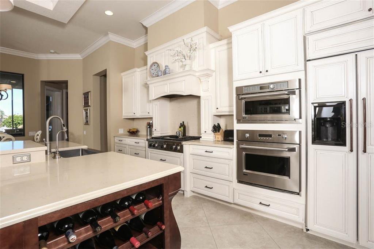
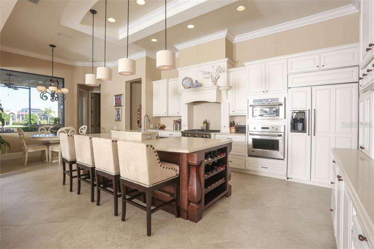


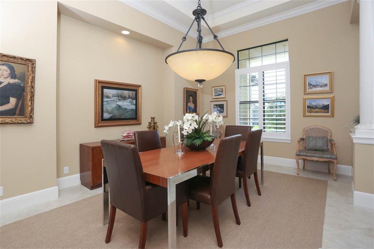
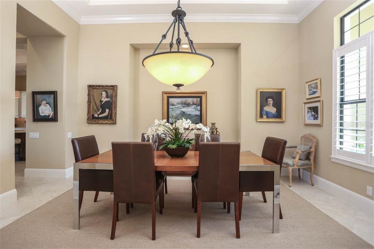


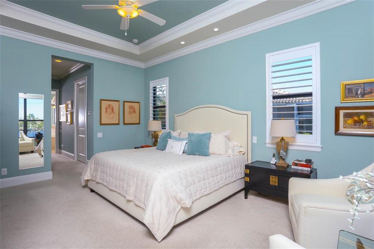
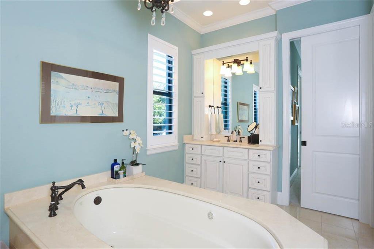
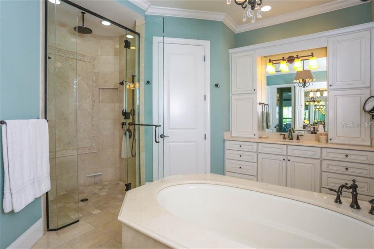
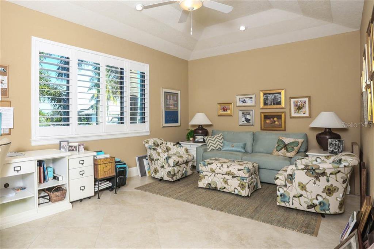
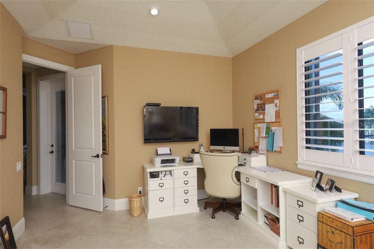
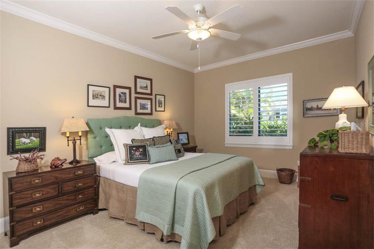
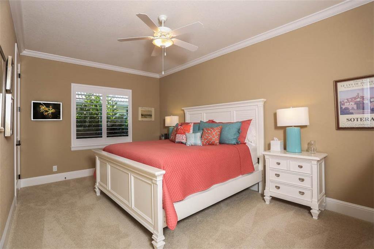
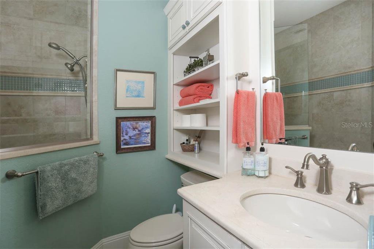
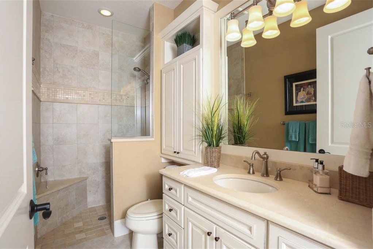
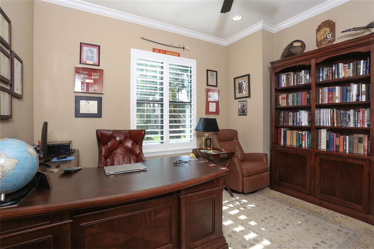
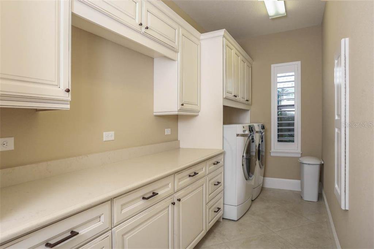
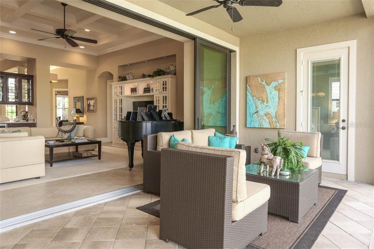
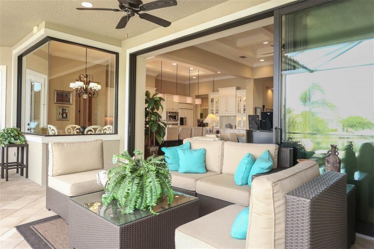
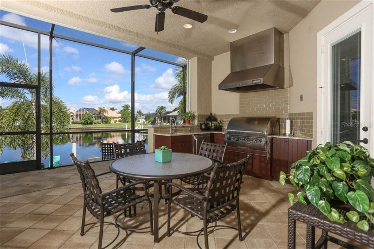
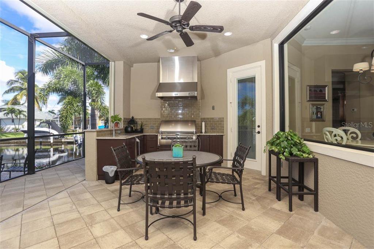
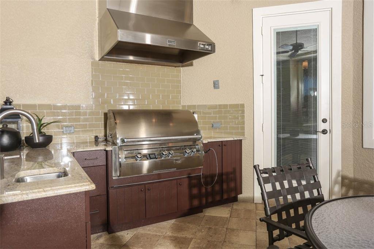

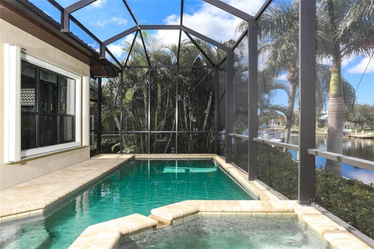
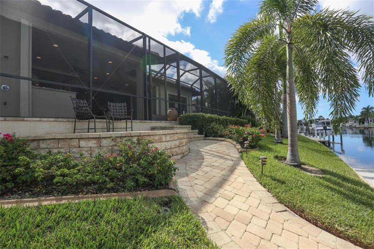
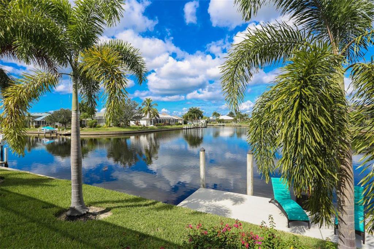
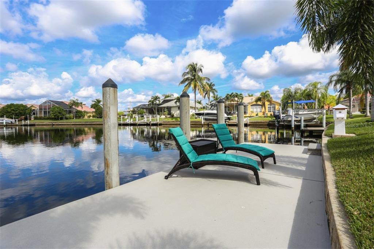
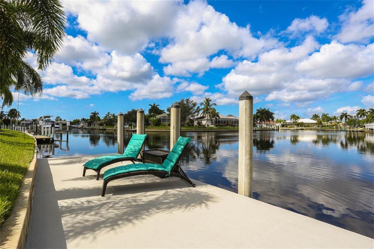
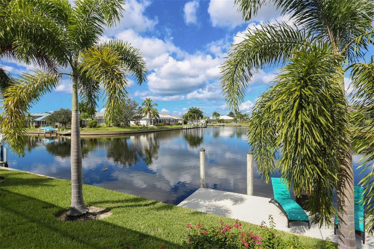
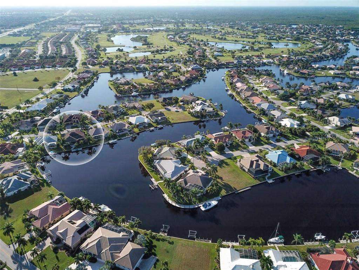
/t.realgeeks.media/thumbnail/iffTwL6VZWsbByS2wIJhS3IhCQg=/fit-in/300x0/u.realgeeks.media/livebythegulf/web_pages/l2l-banner_800x134.jpg)