2152 Astotta Street, Port Charlotte, FL 33948
- $185,250
- 2
- BD
- 2
- BA
- 1,112
- SqFt
- Sold Price
- $185,250
- List Price
- $185,000
- Status
- Sold
- Closing Date
- Nov 15, 2019
- MLS#
- C7421240
- Property Style
- Single Family
- Architectural Style
- Florida
- Year Built
- 1980
- Bedrooms
- 2
- Bathrooms
- 2
- Living Area
- 1,112
- Lot Size
- 13,125
- Acres
- 0.30
- Total Acreage
- 1/4 Acre to 21779 Sq. Ft.
- Legal Subdivision Name
- Port Charlotte Sec 021
- Complex/Comm Name
- Port Charlotte
- Community Name
- Port Charlotte
- MLS Area Major
- Port Charlotte
Property Description
Completely updated adorable 2 bed, 2 bath, home located in the heart of Port Charlotte situated on an over-sized corner lot. CLICK ON THE VIRTUAL TOUR LINK 1 FOR A 3D INTERACTIVE WALK THROUGH AND VIRTUAL LINK 2 FOR THE VIDEO. This meticulously maintained charming home offers an open and airy feel perfect for family or entertaining. Interior features include an updated kitchen with shaker style wood cabinets, upgraded granite counter-tops, stainless appliances, a breakfast bar, a living room, dining area, a flex room, window treatments, durable flooring throughout, and much more. Both the master bathroom and guest bathrooms have updated vanities, tiled showers, and decorative wainscoting. Bring the outdoors in from the spacious covered and screened lanai overlooking nature with mature oaks. This property has curb appeal with towering mature landscape, concrete curbing, hurricane protection, a fenced yard, and an over-sized driveway perfect for parking your extra toys. 2019 Roof with a 10 year transferable warranty, 2016 windows/door, 2016 a/c, 2016 200 amp electric panel, 2005 re-pipe. See attached complete feature sheet for an upgrade list, this home has it all. You’ll love the convenience to I-75, restaurants and grocery stores, all of which are minutes away. A short car ride to award winning beaches and other area amenities. This is a move in ready, affordable property.
Additional Information
- Taxes
- $2072
- Minimum Lease
- No Minimum
- Location
- Corner Lot, In County, Oversized Lot, Paved
- Community Features
- No Deed Restriction
- Property Description
- One Story
- Zoning
- RSF3.5
- Interior Layout
- Ceiling Fans(s), Living Room/Dining Room Combo, Open Floorplan, Stone Counters, Thermostat, Window Treatments
- Interior Features
- Ceiling Fans(s), Living Room/Dining Room Combo, Open Floorplan, Stone Counters, Thermostat, Window Treatments
- Floor
- Tile, Vinyl
- Appliances
- Dishwasher, Dryer, Electric Water Heater, Microwave, Range, Refrigerator, Washer
- Utilities
- BB/HS Internet Available, Cable Available, Electricity Connected, Phone Available, Public, Street Lights, Water Available
- Heating
- Central, Electric
- Air Conditioning
- Central Air
- Exterior Construction
- Block, Stucco
- Exterior Features
- Dog Run, Fence, Hurricane Shutters, Lighting, Rain Gutters
- Roof
- Shingle
- Foundation
- Slab
- Pool
- No Pool
- Garage Carport
- 1 Car Garage
- Garage Spaces
- 1
- Garage Features
- Garage Door Opener, Oversized
- Garage Dimensions
- 15x30
- Elementary School
- Liberty Elementary
- Middle School
- Murdock Middle
- High School
- Port Charlotte High
- Pets
- Allowed
- Flood Zone Code
- X
- Parcel ID
- 402218277003
- Legal Description
- PCH 021 0334 0016 PORT CHARLOTTE SEC21 BLK334 LT 16 619/1487 DC812/1794 DC2014/1956-MMB PR02-610 2064/640 2197/842-44
Mortgage Calculator
Listing courtesy of KW PEACE RIVER PARTNERS. Selling Office: INTEGRITY REAL ESTATE OF FL.
StellarMLS is the source of this information via Internet Data Exchange Program. All listing information is deemed reliable but not guaranteed and should be independently verified through personal inspection by appropriate professionals. Listings displayed on this website may be subject to prior sale or removal from sale. Availability of any listing should always be independently verified. Listing information is provided for consumer personal, non-commercial use, solely to identify potential properties for potential purchase. All other use is strictly prohibited and may violate relevant federal and state law. Data last updated on
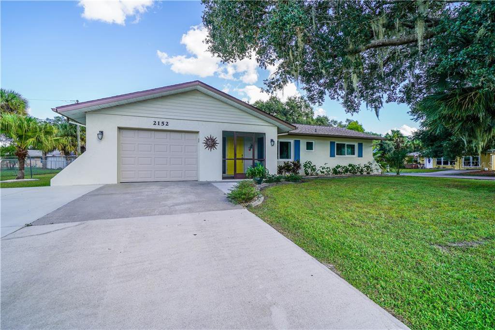
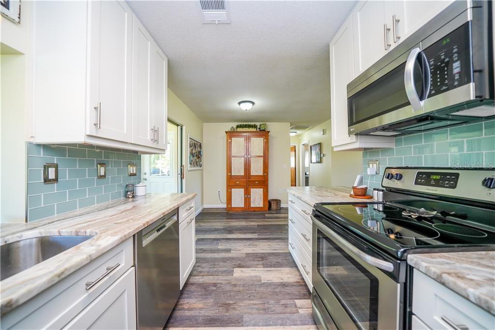
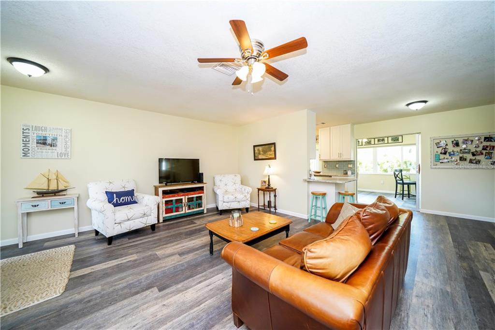
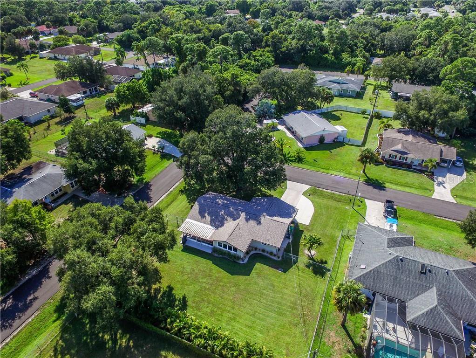
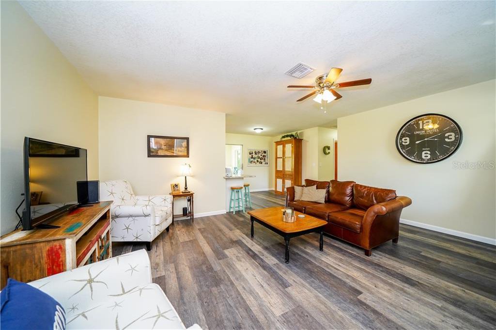
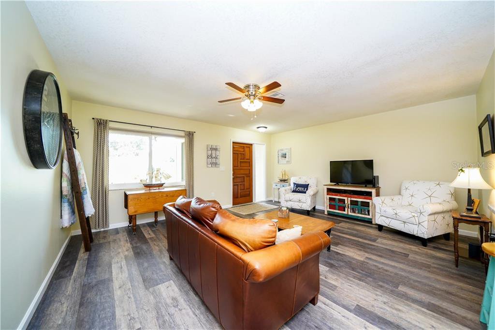
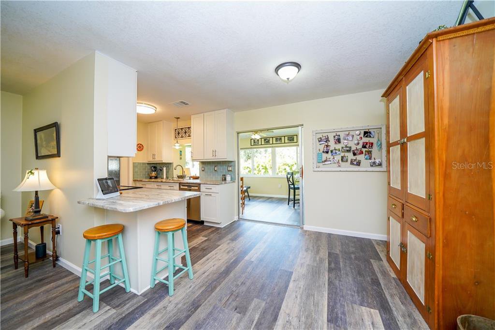
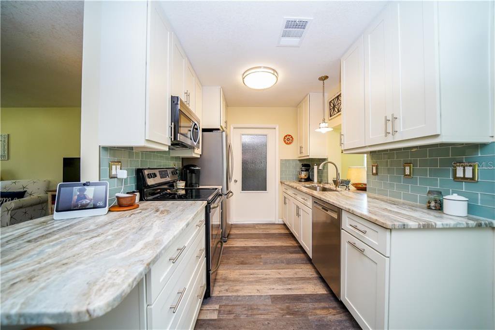
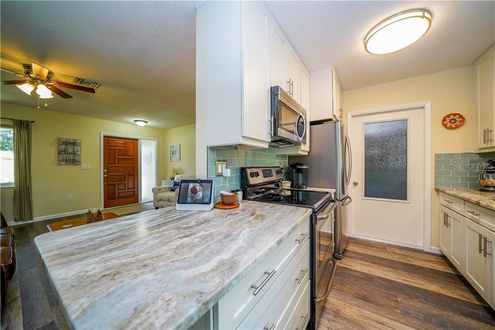
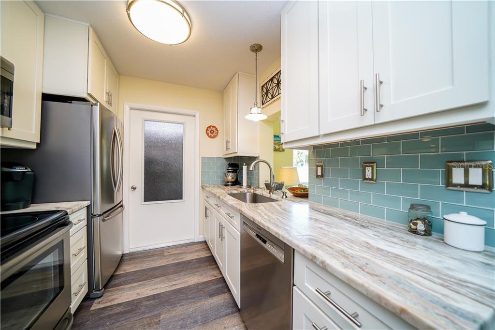
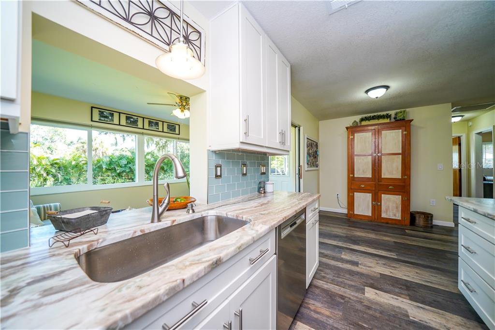
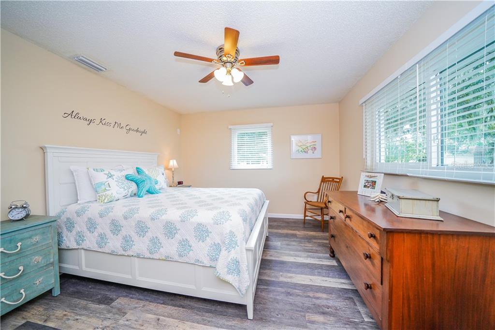
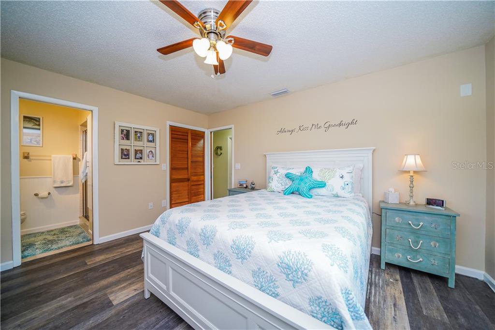
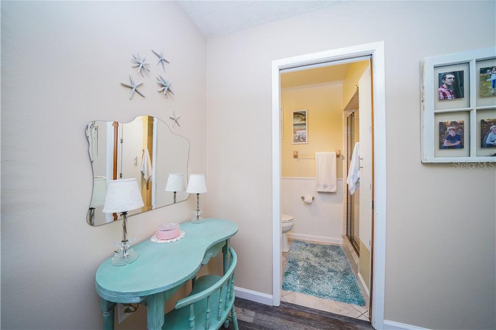
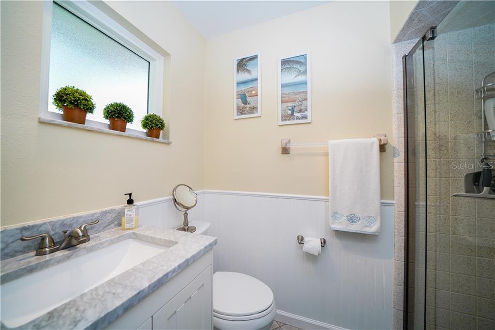
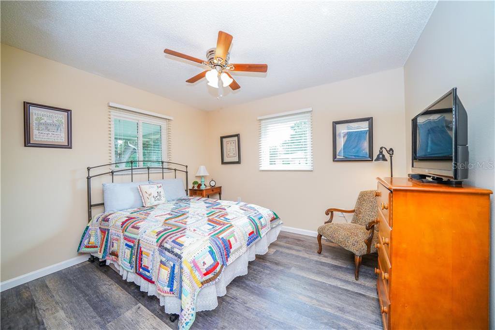
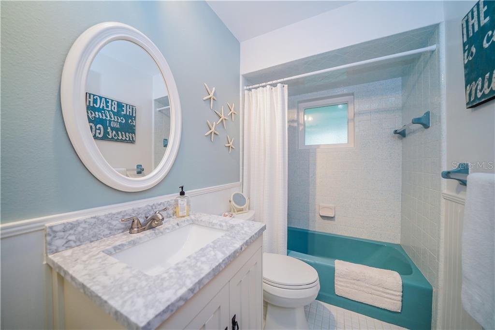
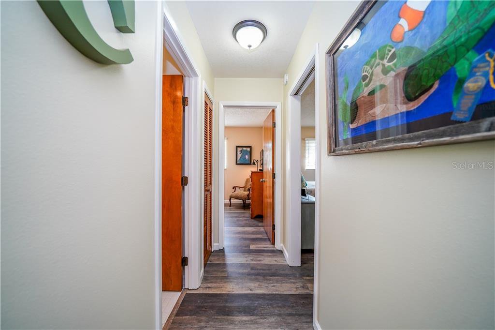
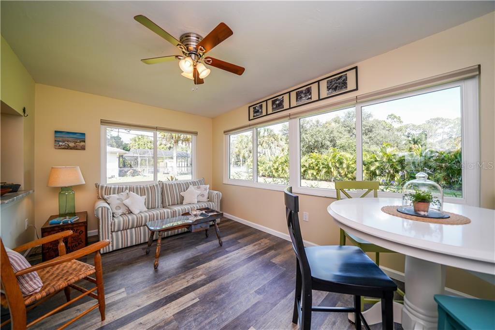
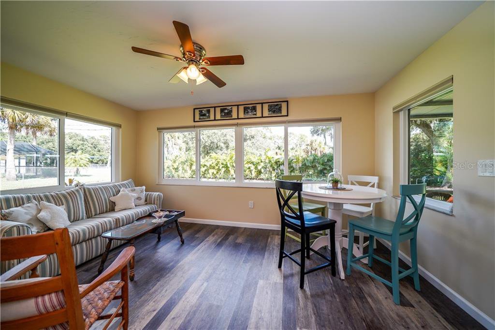
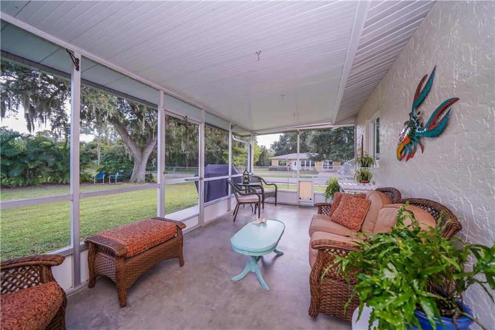
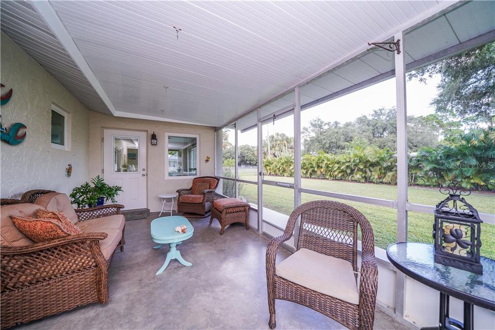

/t.realgeeks.media/thumbnail/iffTwL6VZWsbByS2wIJhS3IhCQg=/fit-in/300x0/u.realgeeks.media/livebythegulf/web_pages/l2l-banner_800x134.jpg)