1601 Red Oak Lane, Port Charlotte, FL 33948
- $199,900
- 2
- BD
- 2
- BA
- 1,364
- SqFt
- Sold Price
- $199,900
- List Price
- $199,900
- Status
- Sold
- Closing Date
- Dec 05, 2019
- MLS#
- C7421230
- Property Style
- Villa
- Year Built
- 2002
- Bedrooms
- 2
- Bathrooms
- 2
- Living Area
- 1,364
- Lot Size
- 6,767
- Acres
- 0.16
- Total Acreage
- Up to 10, 889 Sq. Ft.
- Legal Subdivision Name
- Heritage Oak Park 03
- Community Name
- Heritage Oak Park
- MLS Area Major
- Port Charlotte
Property Description
BEAUTIFULLY UPDATED “A Villa” Located In the SOUGHT AFTER, GATED community of HERITAGE OAK PARK! Roomy, Open, Split floor plan- 2BR, 2BA with Den/Bonus Room, Screened Lanai & Large 2 CG! All Tile & Wood Laminate flooring through out! Cook’s Kitchen has Granite Counters, Raised Cabinetry, Recessed Lighting, Stainless Appliances, Breakfast Bar & Dining Area. Nice sized Master Suite with 2 Walk-In Closets! Granite Counters in Both Bathrooms- Dual Sinks in the Master! Bonus Room with French Doors is currently being used as Office but is large enough to use as a 3rd Bedroom, Den, or whatever you wish! Heritage Oak Park is a Quiet Community & a GREAT Place to Live!! Club House with Loads of Activities & a Full Time Activities Director – Massive Heated Pool, Tennis, Bocce Ball, Horseshoes, Shuffleboard, Billiards, Fitness Center, Library, Walking Trails, Outdoor Patio by the Lake where Residents can enjoy Fishing. ALL THIS, & Conveniently Located close to Shopping, Restaurants, Golfing & a short drive to the Gulf Beaches! Don’t miss your chance to call this place home! Call to schedule an appointment today!
Additional Information
- Taxes
- $3060
- Taxes
- $1,576
- Minimum Lease
- 3 Months
- Hoa Fee
- $525
- HOA Payment Schedule
- Quarterly
- Maintenance Includes
- Pool, Escrow Reserves Fund, Fidelity Bond, Maintenance Grounds, Management, Pool, Private Road, Recreational Facilities
- Location
- In County, Sidewalk, Paved, Private
- Community Features
- Buyer Approval Required, Deed Restrictions, Fitness Center, Gated, Golf Carts OK, Pool, Sidewalks, Tennis Courts, Gated Community
- Property Description
- One Story, Attached
- Zoning
- RMF15
- Interior Layout
- Ceiling Fans(s), Open Floorplan, Split Bedroom, Stone Counters, Walk-In Closet(s), Window Treatments
- Interior Features
- Ceiling Fans(s), Open Floorplan, Split Bedroom, Stone Counters, Walk-In Closet(s), Window Treatments
- Floor
- Ceramic Tile, Laminate
- Appliances
- Dishwasher, Disposal, Dryer, Electric Water Heater, Microwave, Range, Refrigerator, Washer
- Utilities
- Cable Available, Electricity Connected, Phone Available, Public, Sewer Connected, Street Lights, Underground Utilities, Water Available
- Heating
- Central
- Air Conditioning
- Central Air
- Exterior Construction
- Block, Stucco
- Exterior Features
- Rain Gutters, Sidewalk, Sliding Doors
- Roof
- Shingle
- Foundation
- Slab
- Pool
- Community
- Garage Carport
- 2 Car Garage
- Garage Spaces
- 2
- Garage Features
- Garage Door Opener, Off Street
- Garage Dimensions
- 22x22
- Pets
- Allowed
- Max Pet Weight
- 100
- Pet Size
- Large (61-100 Lbs.)
- Flood Zone Code
- X
- Parcel ID
- 402208226024
- Legal Description
- HOP 03R 0000 0F93 HERITAGE OAK PARK 3RD REPLAT LT F93 2135/1510 2248/569
Mortgage Calculator
Listing courtesy of SUNCOASTEAM REALTY LLC. Selling Office: SANDERLING REAL ESTATE.
StellarMLS is the source of this information via Internet Data Exchange Program. All listing information is deemed reliable but not guaranteed and should be independently verified through personal inspection by appropriate professionals. Listings displayed on this website may be subject to prior sale or removal from sale. Availability of any listing should always be independently verified. Listing information is provided for consumer personal, non-commercial use, solely to identify potential properties for potential purchase. All other use is strictly prohibited and may violate relevant federal and state law. Data last updated on
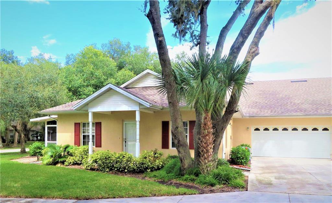
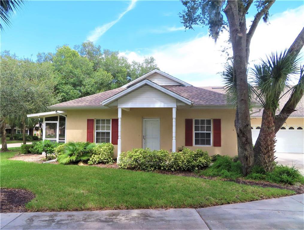
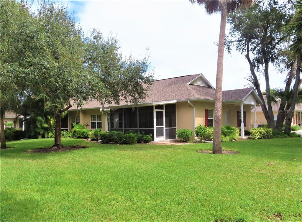
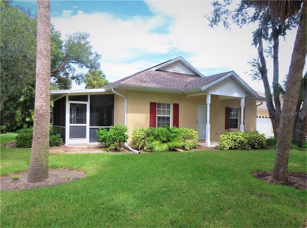
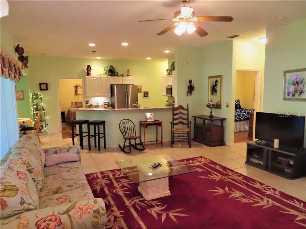
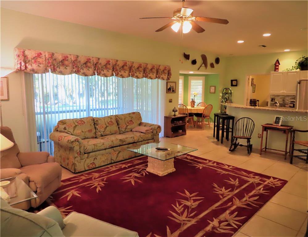
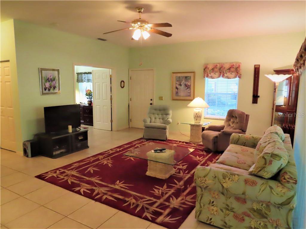
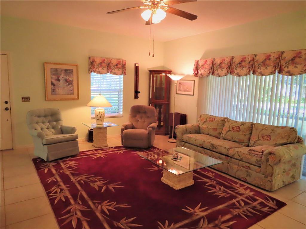
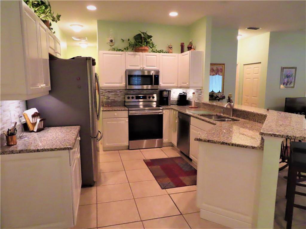
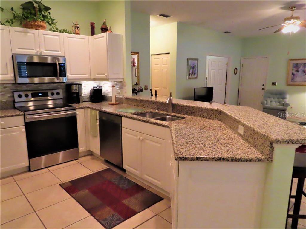
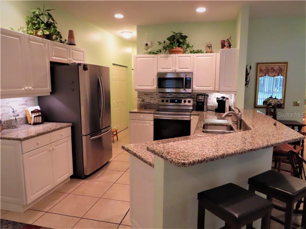
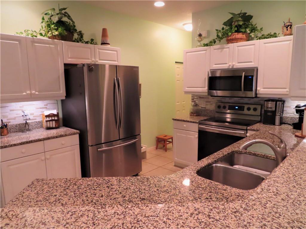
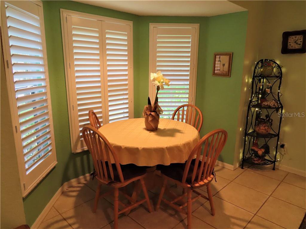
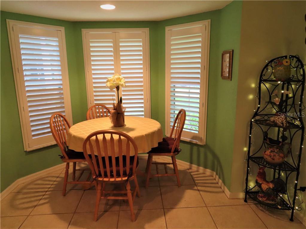
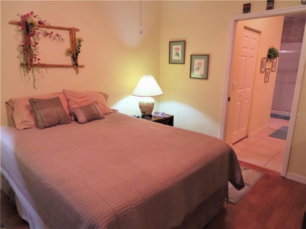
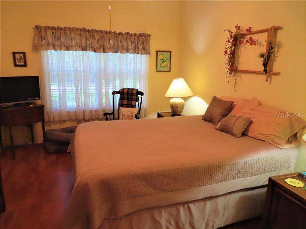
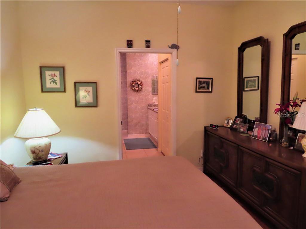
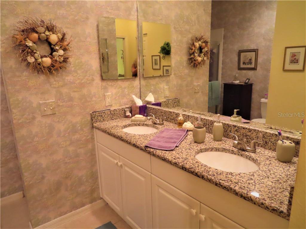
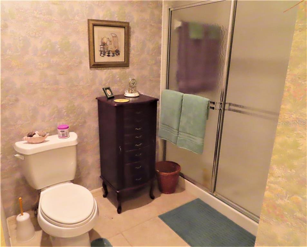
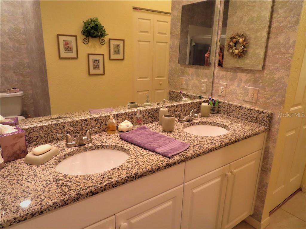
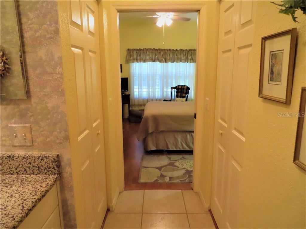
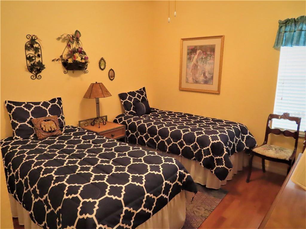
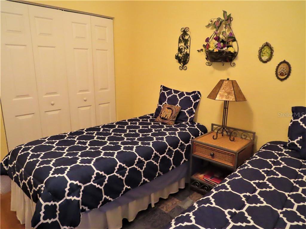
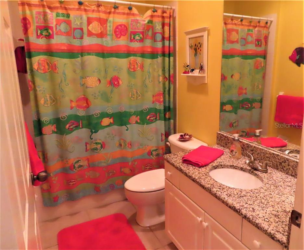
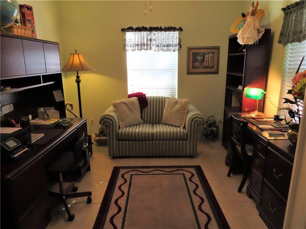
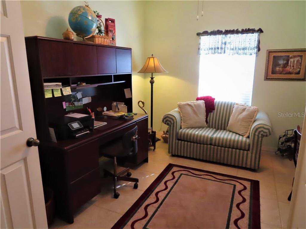
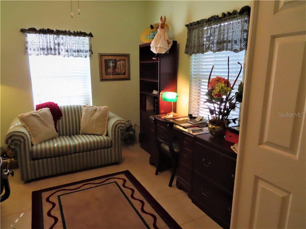
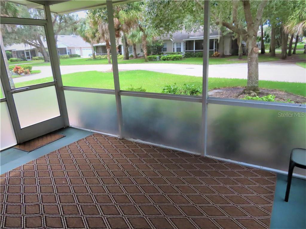
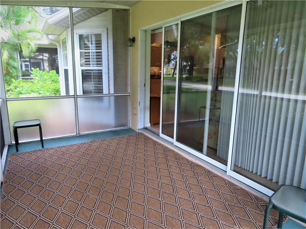
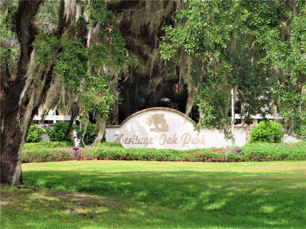
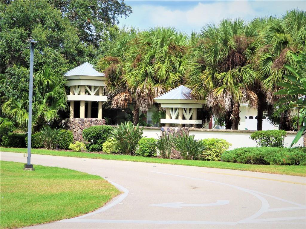
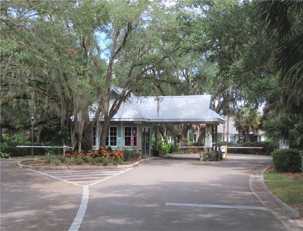
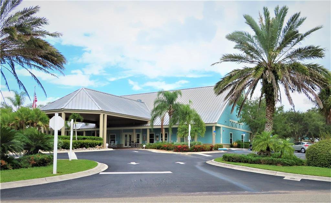
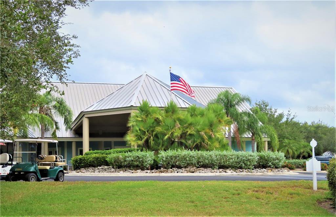
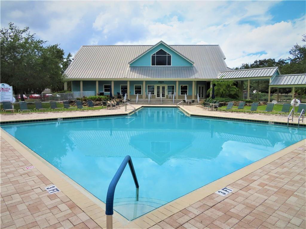
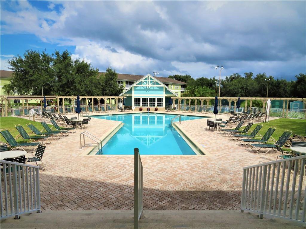
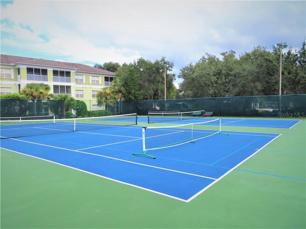
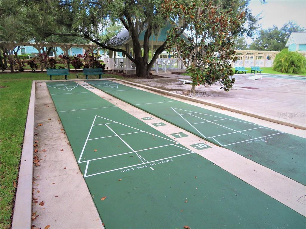
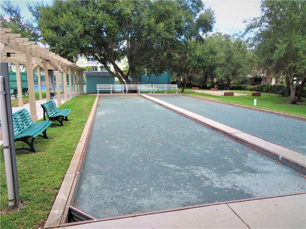
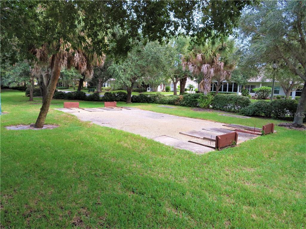
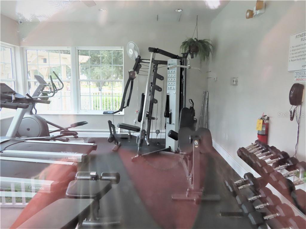
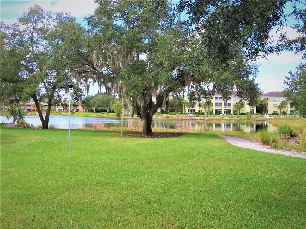
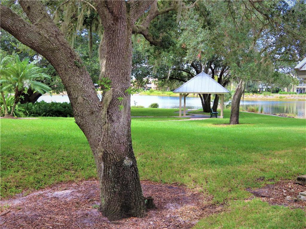
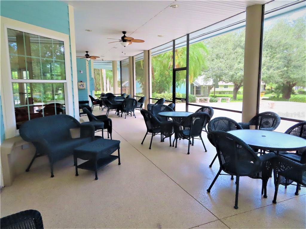
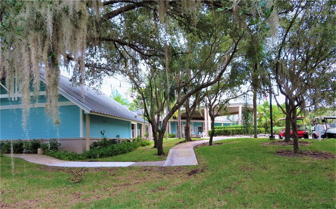
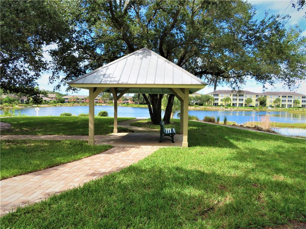
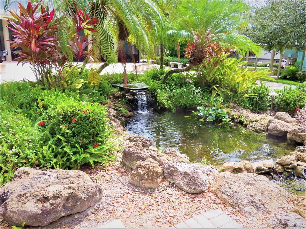
/t.realgeeks.media/thumbnail/iffTwL6VZWsbByS2wIJhS3IhCQg=/fit-in/300x0/u.realgeeks.media/livebythegulf/web_pages/l2l-banner_800x134.jpg)