17509 Ohara Drive, Port Charlotte, FL 33948
- $1,302,100
- 4
- BD
- 3.5
- BA
- 5,393
- SqFt
- Sold Price
- $1,302,100
- List Price
- $1,469,000
- Status
- Sold
- Closing Date
- Sep 10, 2020
- MLS#
- C7420405
- Property Style
- Single Family
- Architectural Style
- Florida
- Year Built
- 2003
- Bedrooms
- 4
- Bathrooms
- 3.5
- Baths Half
- 1
- Living Area
- 5,393
- Lot Size
- 33,750
- Acres
- 0.77
- Total Acreage
- 1/2 to less than 1
- Legal Subdivision Name
- South Bayview Estates
- Community Name
- South Bayview Estates
- MLS Area Major
- Port Charlotte
Property Description
An Absolutely Elegant Waterfront Home that is Impressive from the moment you drive through the gates that is guaranteed to delight even the most discerning buyer. Enjoy the Luxury this home has to offer, from the Many Upgrades to the Unparalleled Water Views both inside and out. Exceptional Features include 12 ft. ceilings, Travertine marble flooring, hand-carved Mexican marble columns, and a marble fireplace in the formal living room with a Breathtaking Water View. Private office includes a beautiful built-in oak bookcase and desk. A gourmet’s kitchen boasts cherry cabinetry, granite counters, a center island with sink and wine cooler, and appliances that include Dacor, Sub Zero, and Wolf. The family room is open to the kitchen and leads to an open patio with beautiful water views. A spacious master suite features a sitting room with private access to the heated pool & hot tub. Luxurious master bath includes a Jacuzzi tub and walk-around Roman shower. Family and guests can enjoy a media room with a 10-ft. Stewart movie screen and 7 over-sized theater seats, a game room, and a Sonos sound system wired throughout the entire house. Step outside of the game room to the balcony with an outdoor fireplace & expansive water view. A Perfect Place to enjoy Water Sports from your own back yard, and only 20 minutes from Charlotte Harbor. A Truly Magnificent Property! For more details please see feature sheet attached to this listing.
Additional Information
- Taxes
- $19872
- Minimum Lease
- No Minimum
- HOA Fee
- $36
- HOA Payment Schedule
- Annually
- Location
- Oversized Lot
- Community Features
- Deed Restrictions
- Property Description
- Two Story
- Zoning
- RSF3.5
- Interior Layout
- Built in Features, Cathedral Ceiling(s), Ceiling Fans(s), Central Vaccum, Crown Molding, High Ceilings, In Wall Pest System, Kitchen/Family Room Combo, Master Downstairs, Open Floorplan, Solid Surface Counters, Solid Wood Cabinets, Split Bedroom, Stone Counters, Thermostat, Tray Ceiling(s), Walk-In Closet(s), Wet Bar, Window Treatments
- Interior Features
- Built in Features, Cathedral Ceiling(s), Ceiling Fans(s), Central Vaccum, Crown Molding, High Ceilings, In Wall Pest System, Kitchen/Family Room Combo, Master Downstairs, Open Floorplan, Solid Surface Counters, Solid Wood Cabinets, Split Bedroom, Stone Counters, Thermostat, Tray Ceiling(s), Walk-In Closet(s), Wet Bar, Window Treatments
- Floor
- Carpet, Travertine, Wood
- Appliances
- Bar Fridge, Built-In Oven, Convection Oven, Cooktop, Dishwasher, Disposal, Dryer, Electric Water Heater, Exhaust Fan, Ice Maker, Microwave, Range, Range Hood, Refrigerator, Trash Compactor, Washer, Water Filtration System, Wine Refrigerator
- Utilities
- Cable Available, Electricity Connected, Public
- Heating
- Central, Electric, Radiant Ceiling, Zoned
- Air Conditioning
- Central Air, Zoned
- Fireplace Description
- Electric, Living Room, Other
- Exterior Construction
- Stucco
- Exterior Features
- Balcony, French Doors, Hurricane Shutters, Irrigation System, Outdoor Grill, Outdoor Kitchen, Rain Gutters, Sliding Doors
- Roof
- Slate
- Foundation
- Slab, Stem Wall
- Pool
- Private
- Pool Type
- Auto Cleaner, Child Safety Fence, Heated, In Ground
- Garage Carport
- 3 Car Garage
- Garage Spaces
- 3
- Garage Features
- Circular Driveway, Guest, Oversized
- Garage Dimensions
- 22x39
- Elementary School
- Meadow Park Elementary
- Middle School
- Murdock Middle
- High School
- Port Charlotte High
- Water Name
- Manchester Waterway
- Water Extras
- Bridges - No Fixed Bridges, Dock - Composite, Dock w/Electric, Lift, Sailboat Water, Seawall - Concrete
- Water View
- Canal
- Water Access
- Bay/Harbor, Gulf/Ocean
- Water Frontage
- Canal - Saltwater
- Pets
- Allowed
- Flood Zone Code
- AE
- Parcel ID
- 402136226005
- Legal Description
- SBE 000 0000 0033 SOUTH BAYVIEW ESTS LT 33 1747/1538 3790/933
Mortgage Calculator
Listing courtesy of COLDWELL BANKER RESIDENTIAL RE. Selling Office: PREMIER SOTHEBYS INTL REALTY.
StellarMLS is the source of this information via Internet Data Exchange Program. All listing information is deemed reliable but not guaranteed and should be independently verified through personal inspection by appropriate professionals. Listings displayed on this website may be subject to prior sale or removal from sale. Availability of any listing should always be independently verified. Listing information is provided for consumer personal, non-commercial use, solely to identify potential properties for potential purchase. All other use is strictly prohibited and may violate relevant federal and state law. Data last updated on
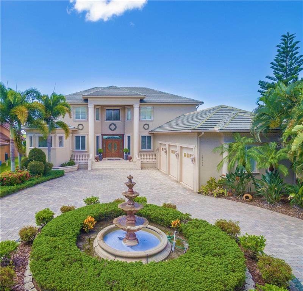
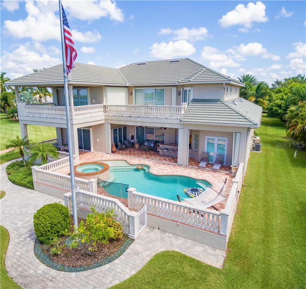
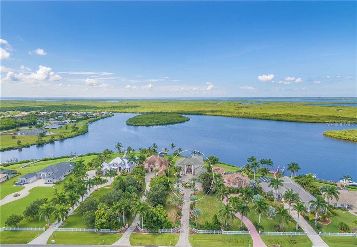
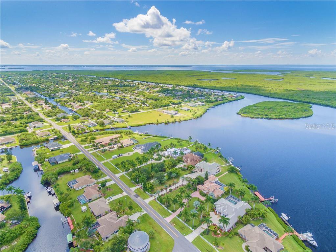
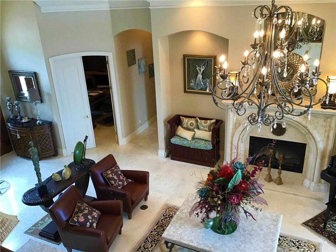

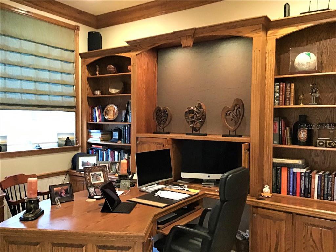
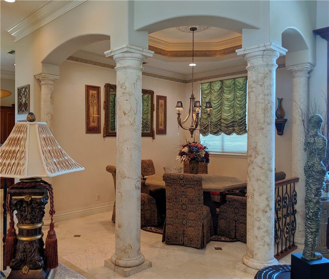
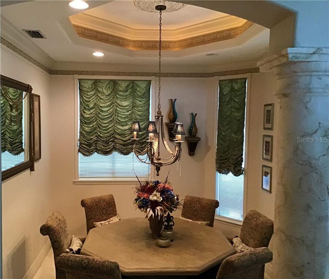
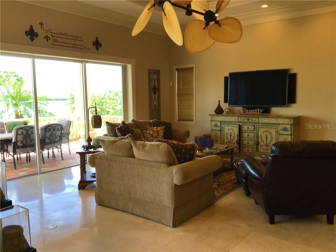
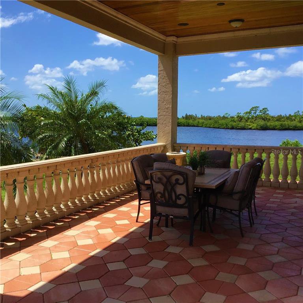
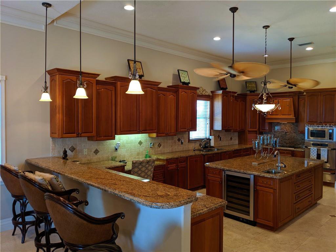
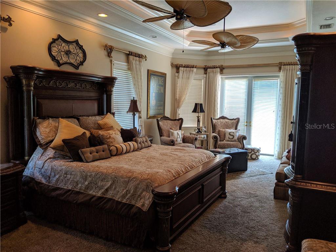
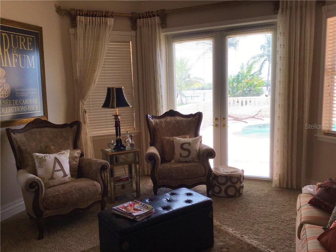
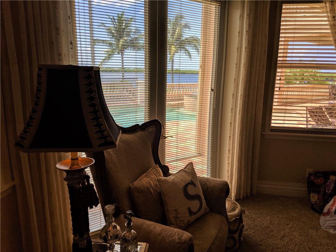
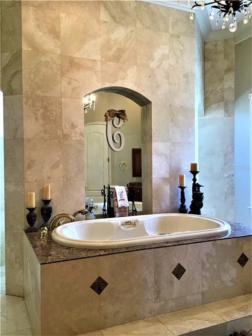
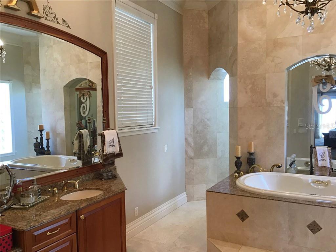
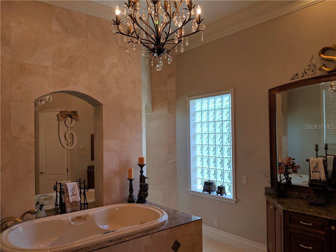
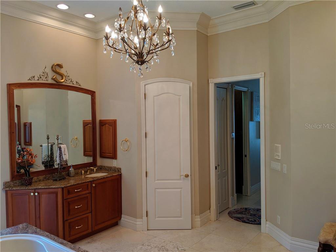
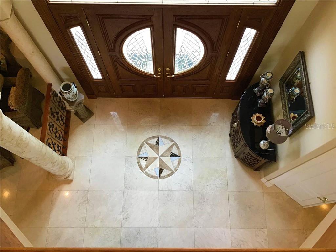
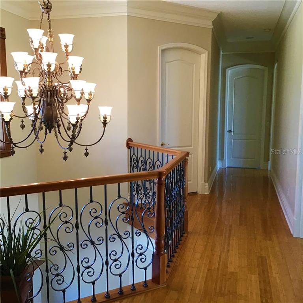

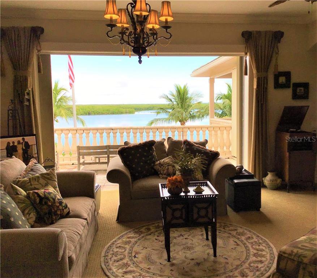
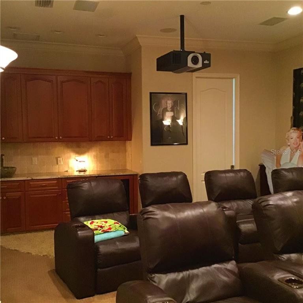
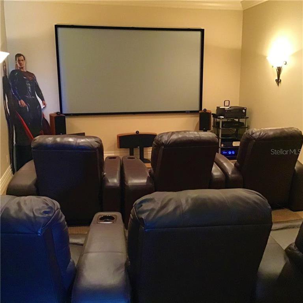
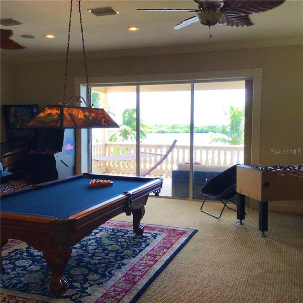
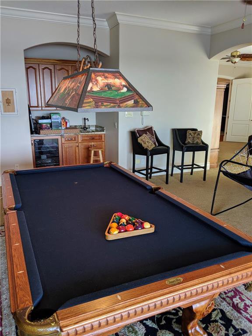
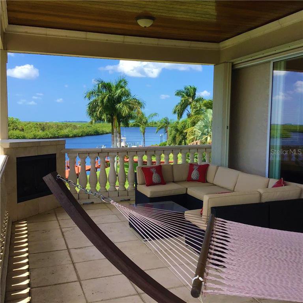
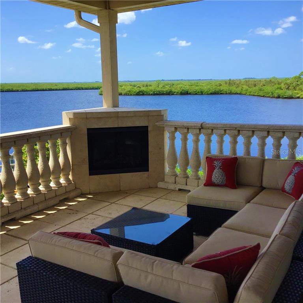
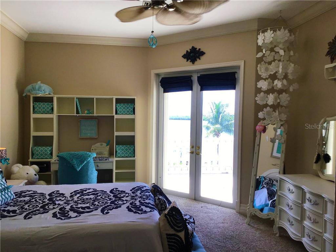
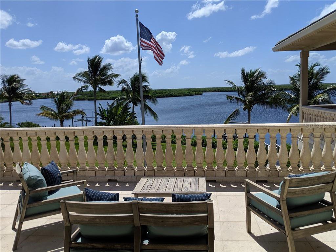
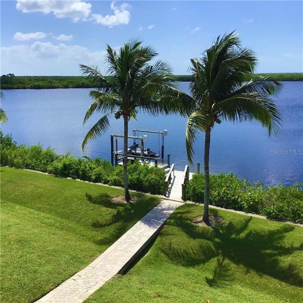
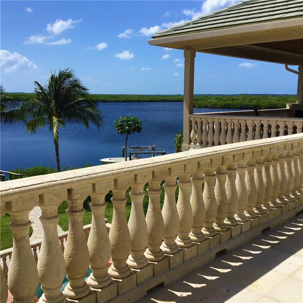
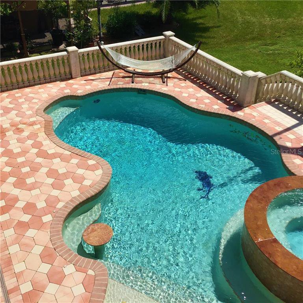
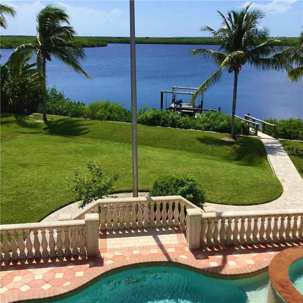
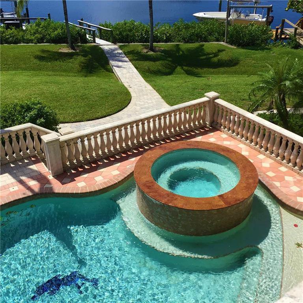
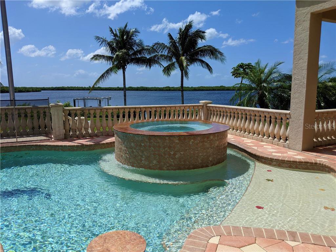
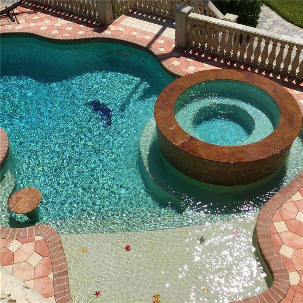

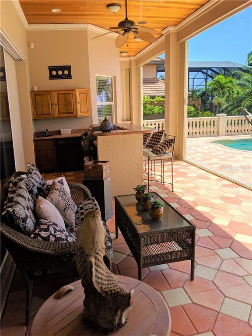
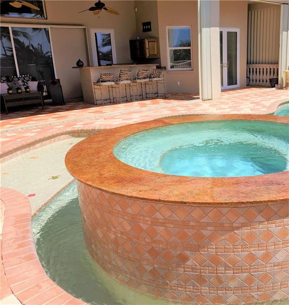
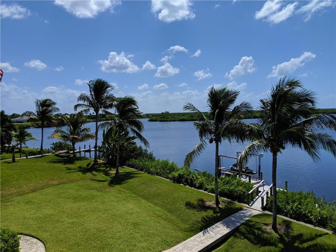
/t.realgeeks.media/thumbnail/iffTwL6VZWsbByS2wIJhS3IhCQg=/fit-in/300x0/u.realgeeks.media/livebythegulf/web_pages/l2l-banner_800x134.jpg)