4433 Sweetbay Street, Port Charlotte, FL 33948
- $405,000
- 3
- BD
- 2
- BA
- 2,037
- SqFt
- Sold Price
- $405,000
- List Price
- $430,000
- Status
- Sold
- Closing Date
- Nov 04, 2019
- MLS#
- C7420241
- Property Style
- Single Family
- Architectural Style
- Contemporary
- Year Built
- 2005
- Bedrooms
- 3
- Bathrooms
- 2
- Living Area
- 2,037
- Lot Size
- 10,000
- Acres
- 0.23
- Total Acreage
- Up to 10, 889 Sq. Ft.
- Legal Subdivision Name
- Port Charlotte C Sec 44
- Community Name
- Port Charlotte
- MLS Area Major
- Port Charlotte
Property Description
Absolutely gorgeous 3BR, 2BA waterfront pool home that has been extremely well maintained with city water and (mini) sewers already in place... This wide open floor plan offers 18 inch tile flooring, on the diagonal, throughout, granite counter tops, raised cabinetry, stainless appliances and a mitered, seamless bay widow in the kitchen nook; along with vaulted ceilings throughout the entire home, except for the two guest bedrooms... Then once outside, a huge 58x22 paver brick screened lanai pool area, with an in ground heated pool, a salt chlorinator generating filtering system and separate in-ground heated spa... Additional features include impact resistant windows, an oversized garage, closed circuit camera monitoring system, a security system and a full 80 foot concrete seawall... And there is the dock: a 40x6 Trek dock, with a covered 10,000 lbs boat lift... Plus lush, lush landscaping irrigated with water supplied from your your own lawn irrigation system well... New per owner May 2016: A/C unit [interior air handler and exterior compressor] along with a pool heater... New Aug 2019: pool pump and domestic (hot) water heater... This is one of the finest homes you will ever see. Simply spectacular.
Additional Information
- Taxes
- $4043
- Minimum Lease
- No Minimum
- Location
- Flood Insurance Required, FloodZone, In County, Street Dead-End, Paved
- Community Features
- Waterfront, No Deed Restriction
- Property Description
- One Story
- Zoning
- RSF3.5
- Interior Layout
- Cathedral Ceiling(s), Ceiling Fans(s), Eat-in Kitchen, Kitchen/Family Room Combo, Living Room/Dining Room Combo, Master Downstairs, Open Floorplan, Split Bedroom, Stone Counters, Vaulted Ceiling(s), Walk-In Closet(s), Window Treatments
- Interior Features
- Cathedral Ceiling(s), Ceiling Fans(s), Eat-in Kitchen, Kitchen/Family Room Combo, Living Room/Dining Room Combo, Master Downstairs, Open Floorplan, Split Bedroom, Stone Counters, Vaulted Ceiling(s), Walk-In Closet(s), Window Treatments
- Floor
- Ceramic Tile
- Appliances
- Dishwasher, Disposal, Dryer, Electric Water Heater, Microwave, Range, Refrigerator, Washer
- Utilities
- Cable Available, Cable Connected, Electricity Connected, Mini Sewer, Public, Sewer Connected, Sprinkler Well
- Heating
- Central, Electric
- Air Conditioning
- Central Air
- Exterior Construction
- Block, Brick
- Exterior Features
- Irrigation System, Lighting, Outdoor Shower, Rain Gutters, Sliding Doors
- Roof
- Shingle
- Foundation
- Slab
- Pool
- Private
- Pool Type
- Gunite, Heated, In Ground, Salt Water, Screen Enclosure
- Garage Carport
- 2 Car Garage
- Garage Spaces
- 2
- Garage Features
- Driveway, Garage Door Opener, Oversized
- Garage Dimensions
- 23x24
- Middle School
- Port Charlotte Middle
- High School
- Port Charlotte High
- Water Extras
- Bridges - Fixed, Dock - Composite, Dock w/Electric, Lift - Covered, Seawall - Concrete
- Water View
- Canal
- Water Access
- Canal - Saltwater, Gulf/Ocean
- Water Frontage
- Canal - Saltwater
- Pets
- Allowed
- Flood Zone Code
- AE
- Parcel ID
- 402125480003
- Legal Description
- PCH 044 3270 0033 PORT CHARLOTTE SEC44 BLK3270 LT 33 391/253 450/712 1143/432 1260/31 1264/34 L/E1810/1992 L/E1830/1821 2210/1237 2448/1378 3510/1063 CD3530/1361 3711/1191 3748/1822 4076/637 4349/767
Mortgage Calculator
Listing courtesy of COLDWELL BANKER SUNSTAR REALTY. Selling Office: EXP REALTY LLC.
StellarMLS is the source of this information via Internet Data Exchange Program. All listing information is deemed reliable but not guaranteed and should be independently verified through personal inspection by appropriate professionals. Listings displayed on this website may be subject to prior sale or removal from sale. Availability of any listing should always be independently verified. Listing information is provided for consumer personal, non-commercial use, solely to identify potential properties for potential purchase. All other use is strictly prohibited and may violate relevant federal and state law. Data last updated on
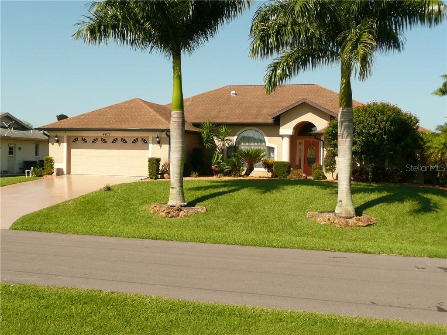
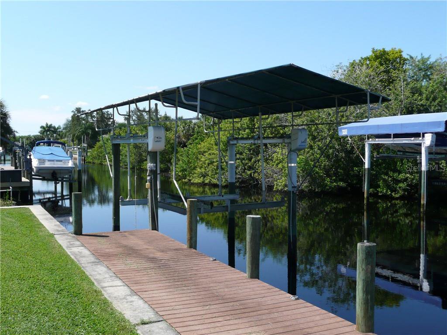
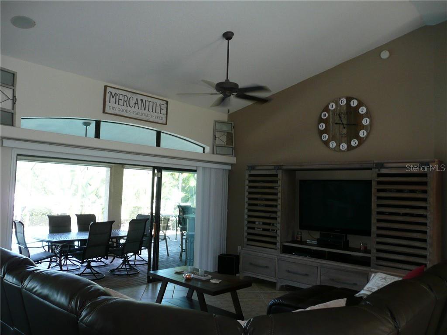
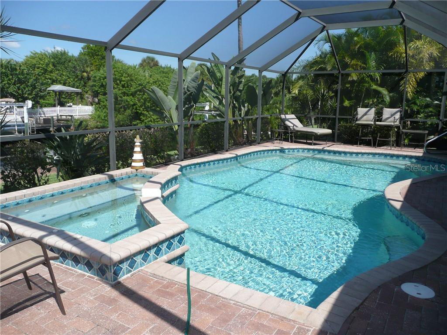
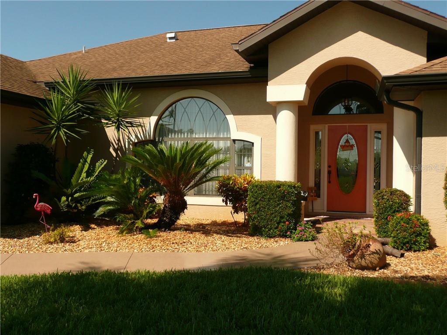
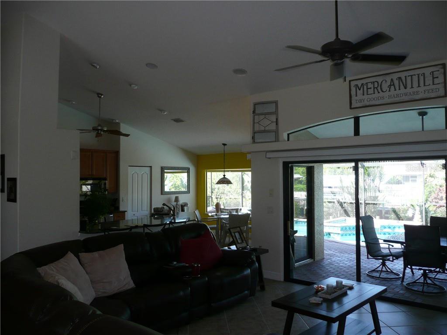
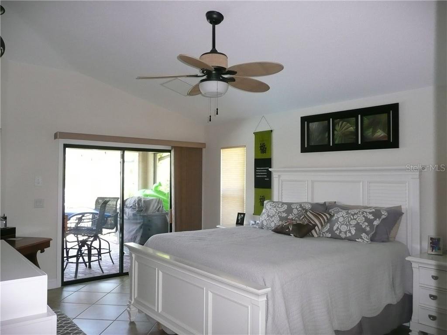
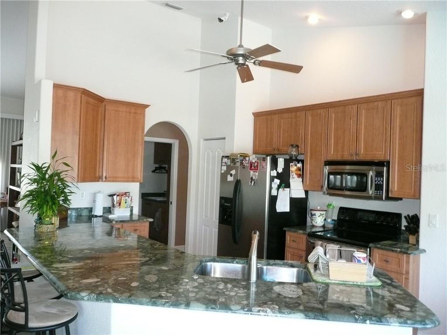
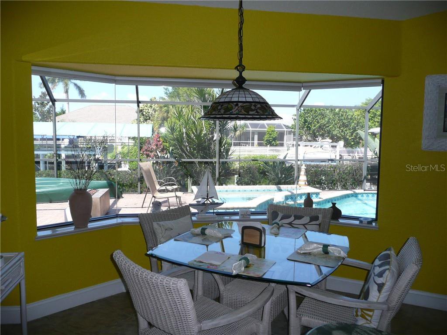
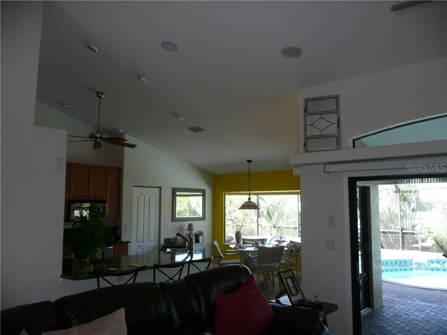
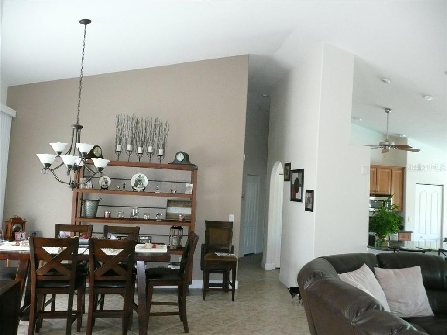
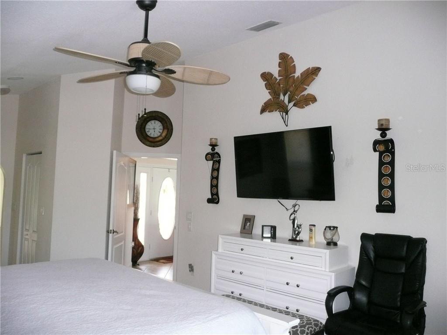
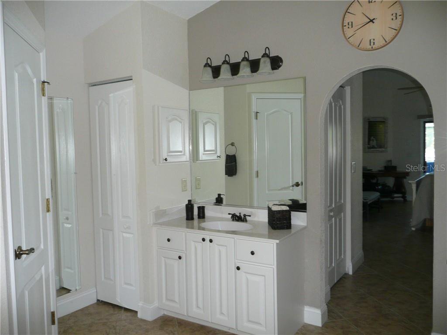
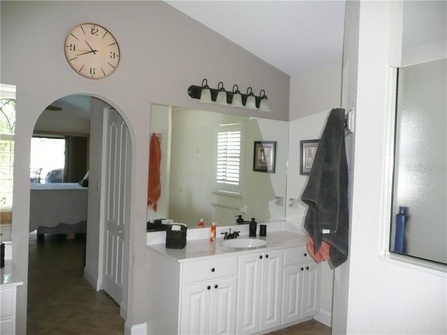
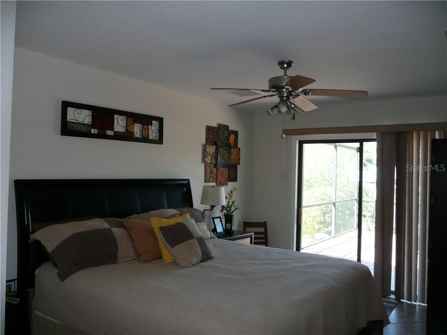
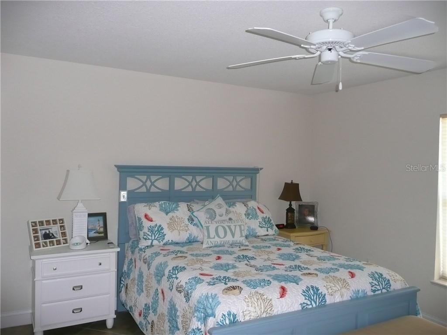
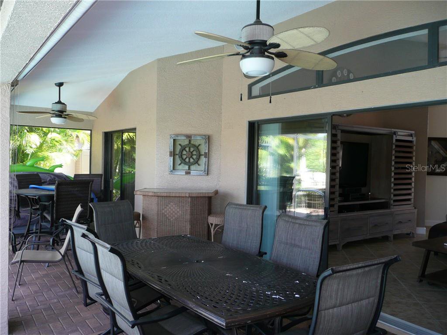
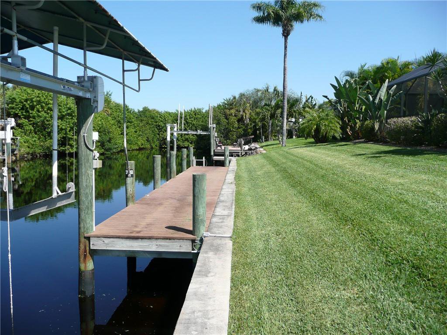
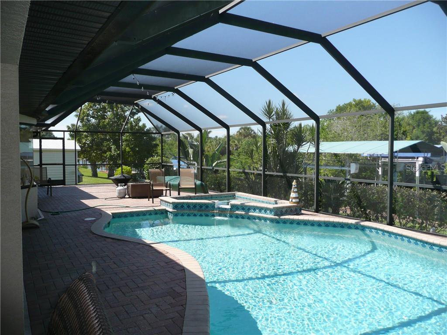
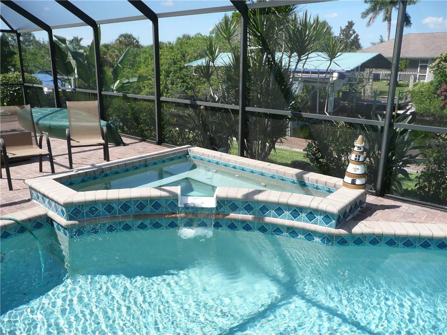
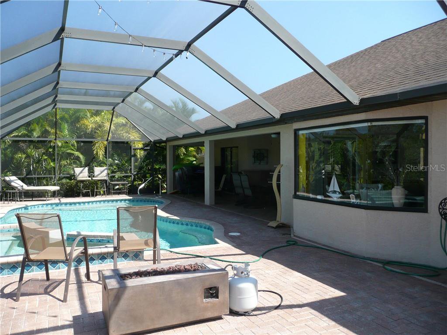
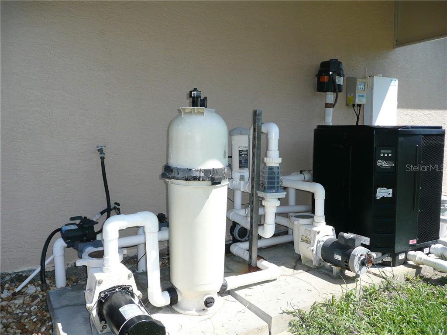
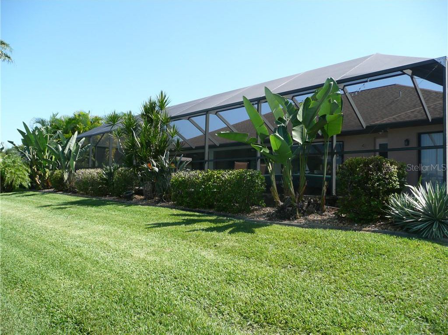
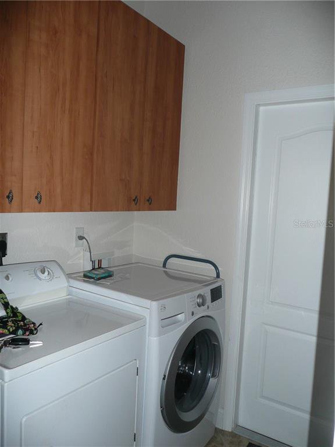
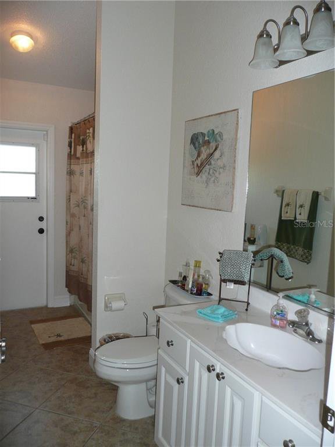
/t.realgeeks.media/thumbnail/iffTwL6VZWsbByS2wIJhS3IhCQg=/fit-in/300x0/u.realgeeks.media/livebythegulf/web_pages/l2l-banner_800x134.jpg)