7533 Tasco Drive, North Port, FL 34291
- $222,500
- 3
- BD
- 2
- BA
- 1,422
- SqFt
- Sold Price
- $222,500
- List Price
- $225,000
- Status
- Sold
- Closing Date
- Nov 01, 2019
- MLS#
- C7420216
- Property Style
- Single Family
- Architectural Style
- Ranch
- Year Built
- 2006
- Bedrooms
- 3
- Bathrooms
- 2
- Living Area
- 1,422
- Lot Size
- 20,750
- Acres
- 0.48
- Total Acreage
- 1/4 Acre to 21779 Sq. Ft.
- Legal Subdivision Name
- Port Charlotte Sub 26
- Community Name
- North Port
- MLS Area Major
- North Port
Property Description
*TAKE A WALK THROUGH YOUR NEW HOME WITH THE 3D INTERACTIVE VIRTUAL TOUR* Welcome to this beautiful, 3 bedroom, 2 bathroom home on a DOUBLE LOT located in a secluded part of North Port with close access to I-75. Pull up the driveway to be met with a cozy front porch and lush tropical landscaping. This house features a split bedroom floor plan, enhanced with volume ceilings. The fully equipped gourmet kitchen comes with BRAND NEW Black Stainless LG appliances, closet pantry, plant shelves, recessed lighting, breakfast bar & an abundance of cabinet and counter space. The kitchen opens up to a breakfast/dining area - a great spot to enjoy your morning cup of coffee! The open and spacious Great Room features travertine stone floors, high ceilings and two-tone gray walls with gorgeous crown molding accent. The large and spacious master suite offers a comfortable living space with dual walk-in-closets, wood plank accent wall, private sliding glass doors to the lanai and a private master bathroom. The guest bedrooms are large in size and both have windows, big closets & ceiling fans. Bedroom #2 has Bamboo Floors. Looking to entertain? The OVERSIZED LANAI and large FENCED in backyard is the perfect spot! If you're looking for the Florida lifestyle, look no more! This home is a MUST-SEE and won't last! So if you're looking to make a move, you've found the one! Close to many local stores and amenities including the new Coco Plum Shopping Center, Dining, US-41, I-75 & more!
Additional Information
- Taxes
- $1341
- Minimum Lease
- No Minimum
- Location
- In County, Paved
- Community Features
- No Deed Restriction
- Property Description
- One Story
- Zoning
- RSF2
- Interior Layout
- Ceiling Fans(s), Eat-in Kitchen, High Ceilings, Open Floorplan, Split Bedroom, Walk-In Closet(s)
- Interior Features
- Ceiling Fans(s), Eat-in Kitchen, High Ceilings, Open Floorplan, Split Bedroom, Walk-In Closet(s)
- Floor
- Carpet, Ceramic Tile
- Appliances
- Dishwasher, Dryer, Microwave, Range, Refrigerator, Washer
- Utilities
- BB/HS Internet Available, Cable Available, Electricity Available
- Heating
- Central
- Air Conditioning
- Central Air
- Exterior Construction
- Block, Stucco
- Exterior Features
- Fence, Hurricane Shutters, Lighting, Rain Gutters, Sliding Doors
- Roof
- Shingle
- Foundation
- Slab
- Pool
- No Pool
- Garage Carport
- 2 Car Garage
- Garage Spaces
- 2
- Garage Features
- Driveway
- Garage Dimensions
- 19X18
- Elementary School
- Glenallen Elementary
- Middle School
- Heron Creek Middle
- High School
- North Port High
- Pets
- Allowed
- Flood Zone Code
- X500
- Parcel ID
- 0950134223
- Legal Description
- LOTS 17 & 23, BLK 1342, 26TH ADD TO PORT CHARLOTTE, ORI 2012088438
Mortgage Calculator
Listing courtesy of RE/MAX ANCHOR REALTY. Selling Office: MVP REALTY ASSOCIATES, LLC.
StellarMLS is the source of this information via Internet Data Exchange Program. All listing information is deemed reliable but not guaranteed and should be independently verified through personal inspection by appropriate professionals. Listings displayed on this website may be subject to prior sale or removal from sale. Availability of any listing should always be independently verified. Listing information is provided for consumer personal, non-commercial use, solely to identify potential properties for potential purchase. All other use is strictly prohibited and may violate relevant federal and state law. Data last updated on
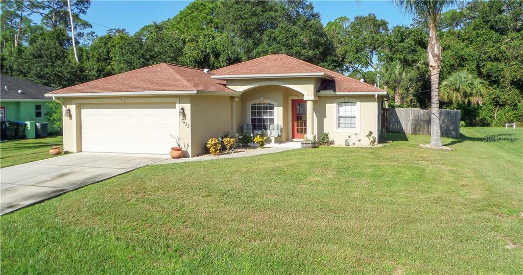
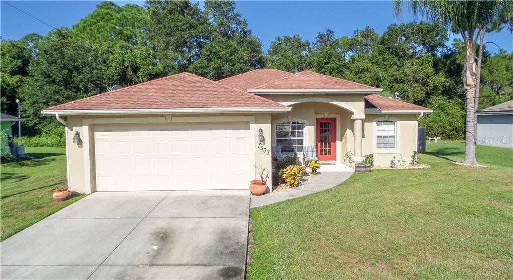
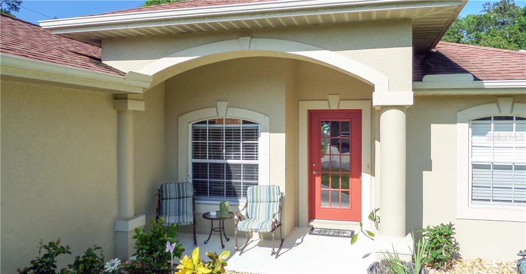
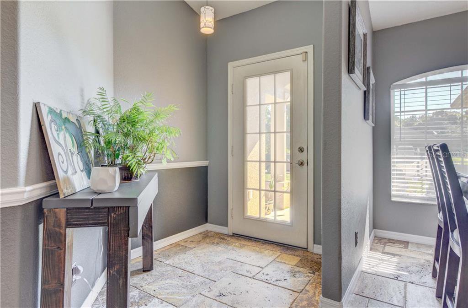
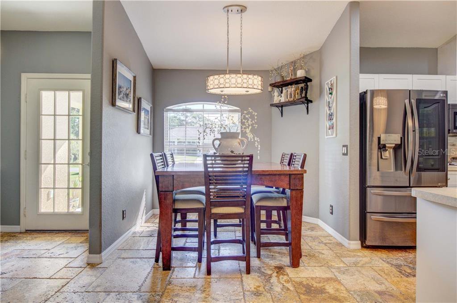
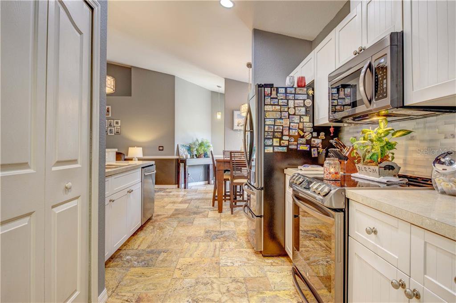
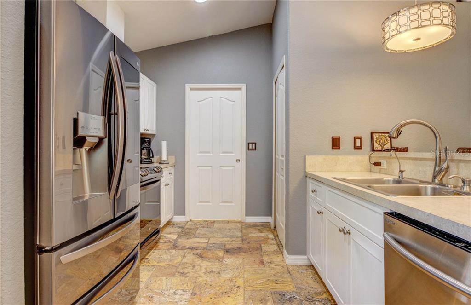
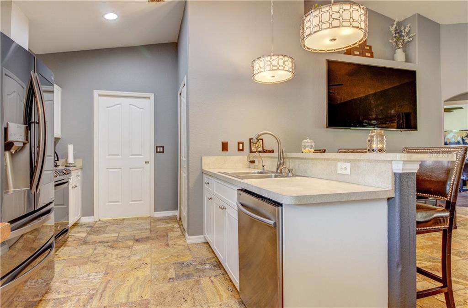
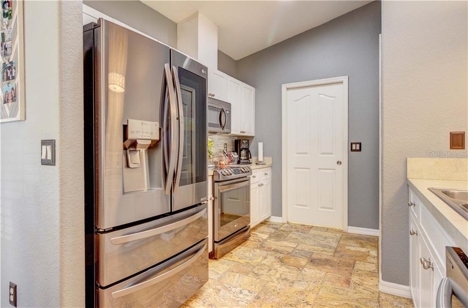
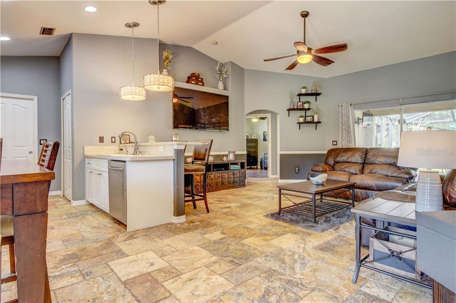
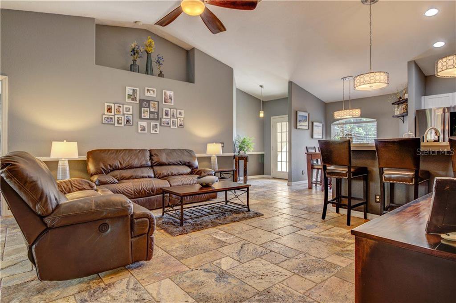
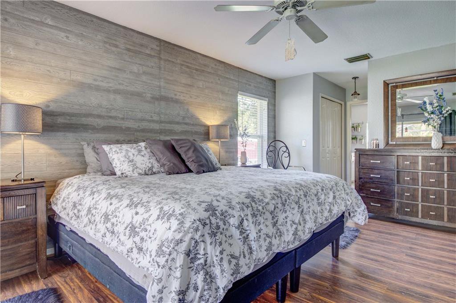
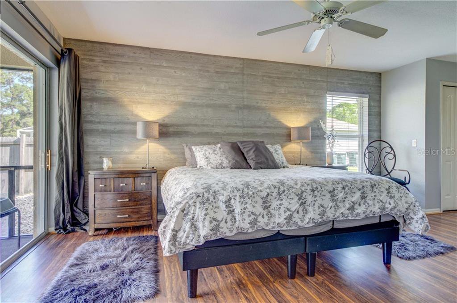
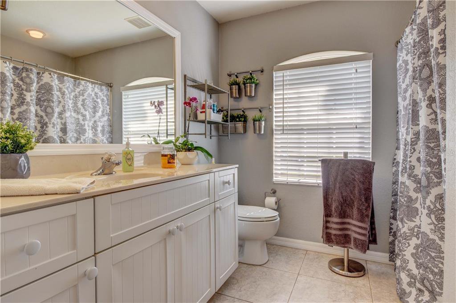
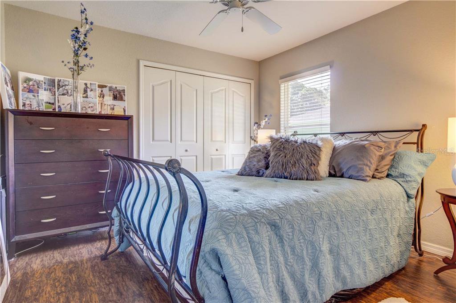
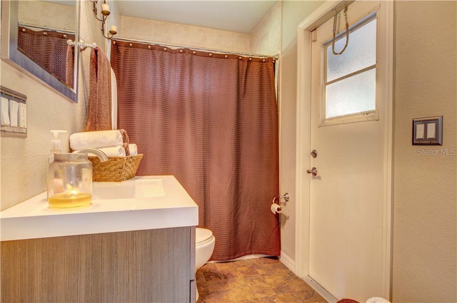
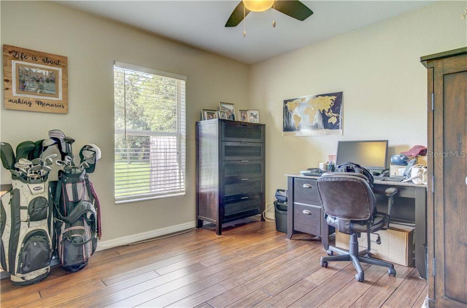
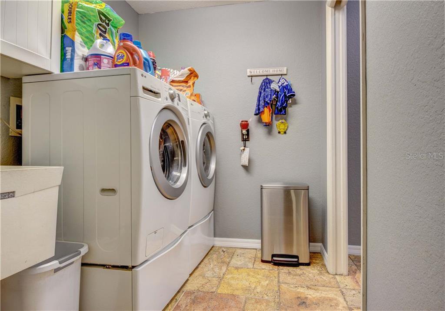
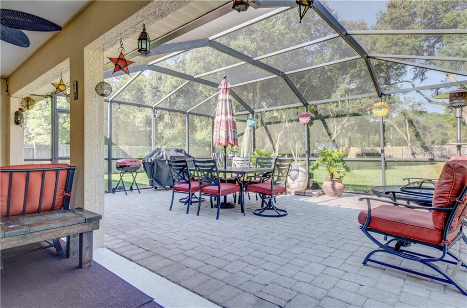
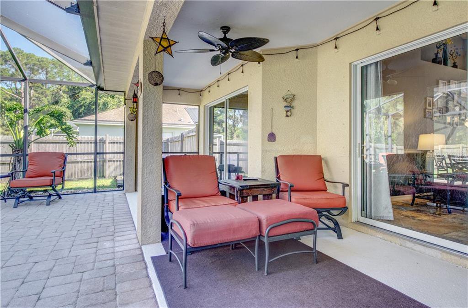
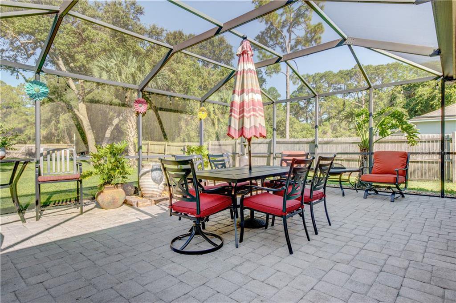
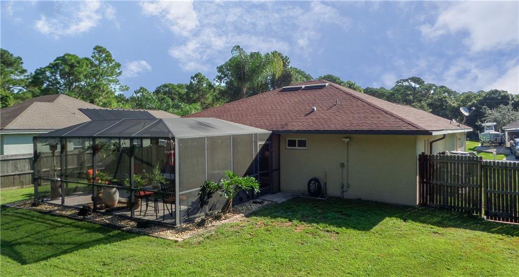
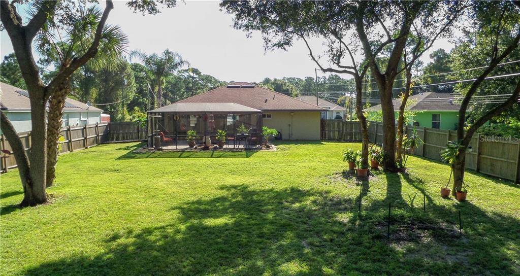
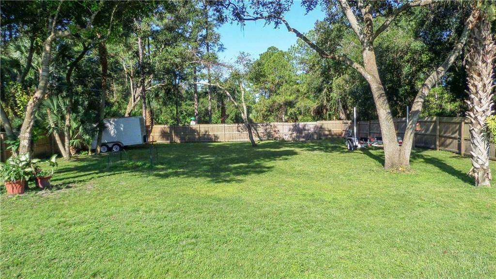
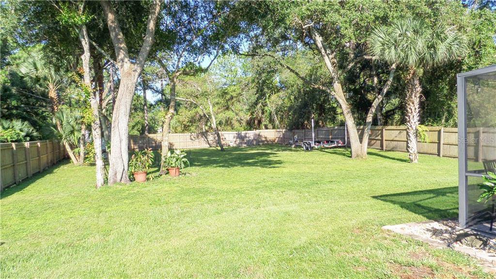
/t.realgeeks.media/thumbnail/iffTwL6VZWsbByS2wIJhS3IhCQg=/fit-in/300x0/u.realgeeks.media/livebythegulf/web_pages/l2l-banner_800x134.jpg)