947 Linnaen Terrace Nw, Port Charlotte, FL 33948
- $175,000
- 3
- BD
- 2
- BA
- 1,330
- SqFt
- Sold Price
- $175,000
- List Price
- $179,900
- Status
- Sold
- Closing Date
- Oct 21, 2019
- MLS#
- C7420149
- Property Style
- Single Family
- Architectural Style
- Florida, Ranch
- Year Built
- 1977
- Bedrooms
- 3
- Bathrooms
- 2
- Living Area
- 1,330
- Lot Size
- 10,000
- Acres
- 0.23
- Total Acreage
- Up to 10, 889 Sq. Ft.
- Legal Subdivision Name
- Port Charlotte Sec 023
- Community Name
- Port Charlotte
- MLS Area Major
- Port Charlotte
Property Description
*TAKE A WALK THROUGH YOUR NEW HOME WITH THE 3D INTERACTIVE VIRTUAL TOUR* This FULLY RE-MODELED 3 bedroom, 2 bathroom + DEN, POOL home on CITY WATER is just waiting on you! Pull up the driveway and open the screen door to a cozy front porch, the perfect spot to enjoy the Florida Weather. Enter into your new home through the etched glass front door and be met with an open concept Great Room with plenty of natural light shining through the front windows. The kitchen boasts an abundance of cabinet & counter space, recessed lights, new SS appliances, granite counter tops, wood cabinets, USB charging electrical outlets & a farmhouse sink! The 2 guest bedrooms feature private closets, ceiling fans & large picture windows. The master suite has a private master bath with updated vanity & marble flooring. This home has MANY UPGRADES including all new hurricane windows & doors, custom woodwork & crown molding, new floors throughout and the pool had a new cage in 2018 & was newly resurfaced. What more could you want? How about an over sized backyard with an expansive screened in lanai with sparkling blue pool! There is plenty of space to relax and take in the peaceful and serene backyard wooded view. Enjoy the day at the nearby Kiwanis park. You’ll love the convenience to I-75, dining, shopping and recreation. So what are you waiting for? This is the home FOR YOU! Come out and make an offer today!
Additional Information
- Taxes
- $1782
- Minimum Lease
- No Minimum
- Location
- In County, Paved
- Community Features
- No Deed Restriction
- Property Description
- One Story
- Zoning
- RSF3.5
- Interior Layout
- Ceiling Fans(s), Crown Molding, Eat-in Kitchen, High Ceilings, Living Room/Dining Room Combo, Open Floorplan, Solid Wood Cabinets
- Interior Features
- Ceiling Fans(s), Crown Molding, Eat-in Kitchen, High Ceilings, Living Room/Dining Room Combo, Open Floorplan, Solid Wood Cabinets
- Floor
- Carpet, Vinyl
- Appliances
- Dishwasher, Microwave, Range
- Utilities
- BB/HS Internet Available, Cable Available, Electricity Available
- Heating
- Central
- Air Conditioning
- Central Air
- Exterior Construction
- Stucco, Wood Frame
- Exterior Features
- Lighting
- Roof
- Shingle
- Foundation
- Slab
- Pool
- Private
- Pool Type
- Gunite, In Ground, Screen Enclosure
- Garage Carport
- 1 Car Garage
- Garage Spaces
- 1
- Garage Features
- Driveway
- Garage Dimensions
- 12X20
- Elementary School
- Meadow Park Elementary
- Middle School
- Murdock Middle
- High School
- Port Charlotte High
- Pets
- Allowed
- Flood Zone Code
- X
- Parcel ID
- 402217455004
- Legal Description
- PCH 023 0382 0016 PORT CHARLOTTE SEC23 BLK382 LT16 231/28 549/311 549/262 744/582 DC1242/1479 1631/2079 2253/1323 CT3888/2038 4017/2043
Mortgage Calculator
Listing courtesy of RE/MAX ANCHOR REALTY. Selling Office: RE/MAX ANCHOR REALTY.
StellarMLS is the source of this information via Internet Data Exchange Program. All listing information is deemed reliable but not guaranteed and should be independently verified through personal inspection by appropriate professionals. Listings displayed on this website may be subject to prior sale or removal from sale. Availability of any listing should always be independently verified. Listing information is provided for consumer personal, non-commercial use, solely to identify potential properties for potential purchase. All other use is strictly prohibited and may violate relevant federal and state law. Data last updated on
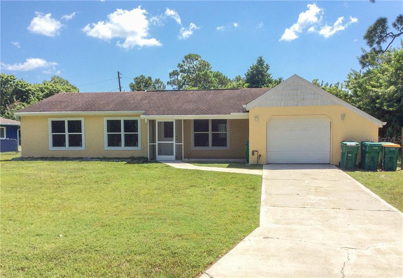
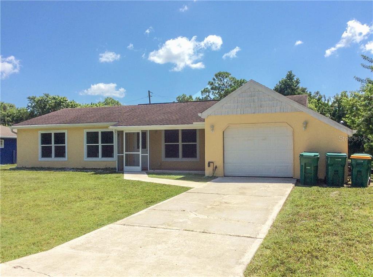
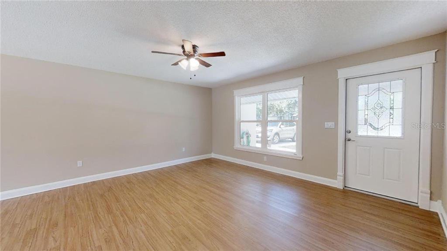
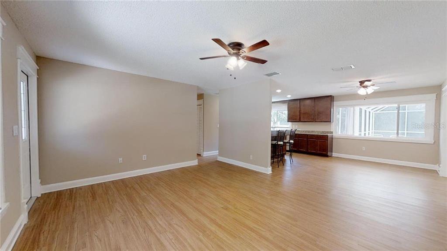
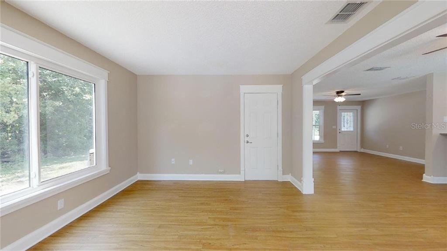
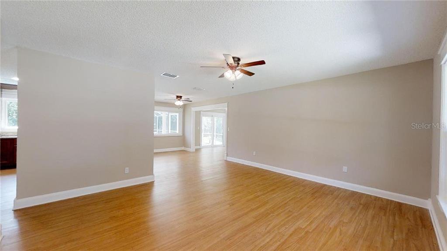
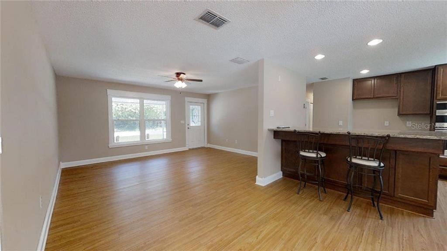
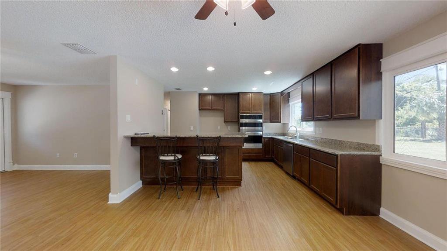
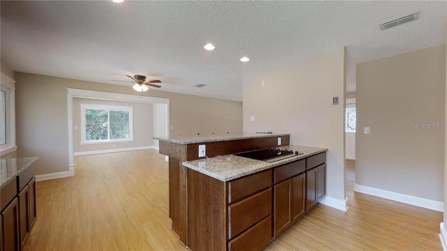
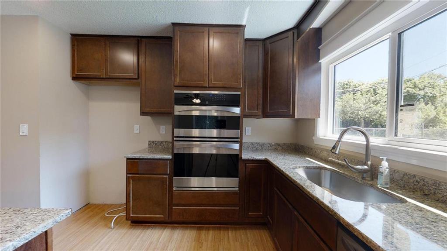
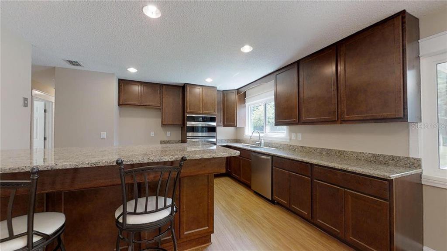
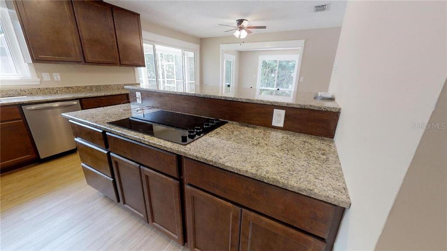
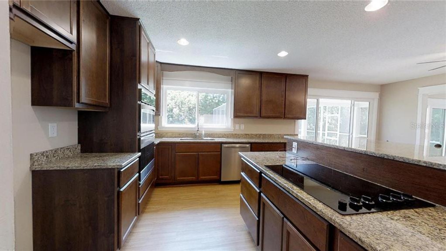
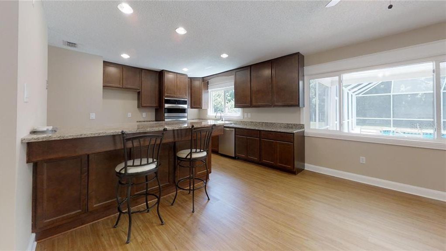
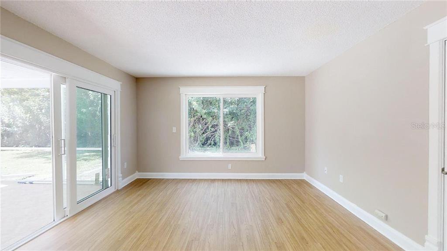

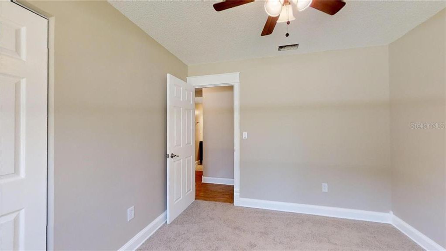
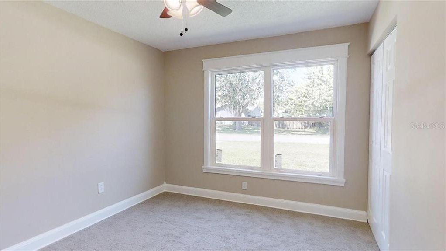
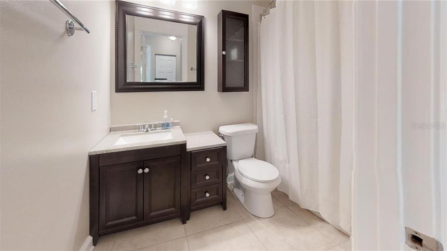
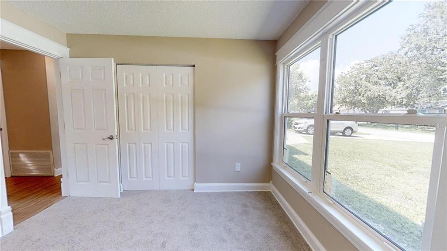
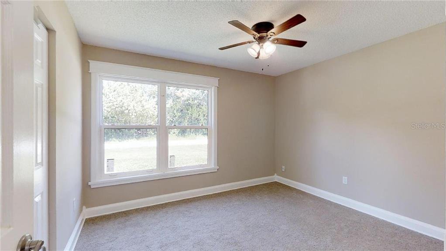
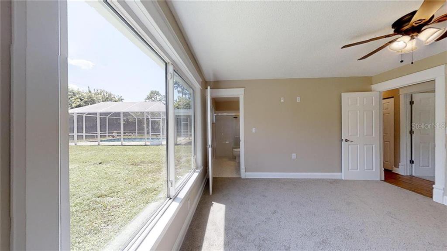
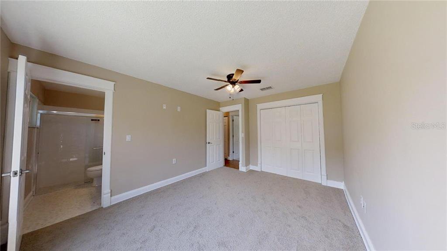
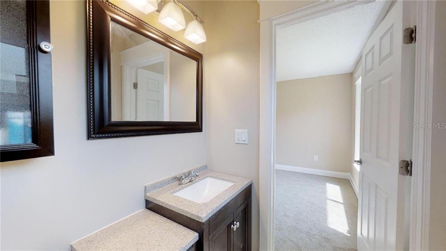
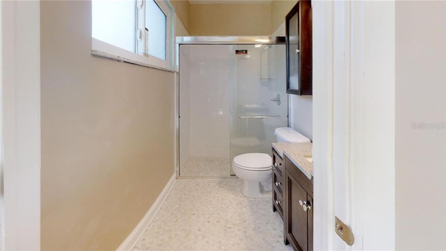
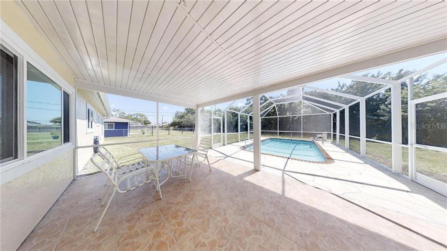
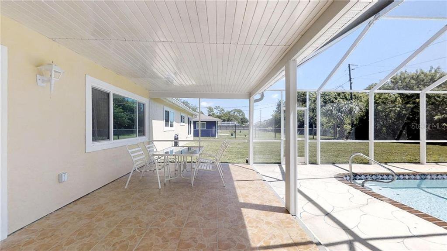
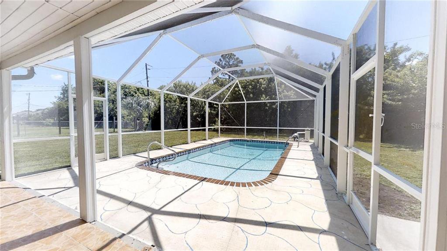
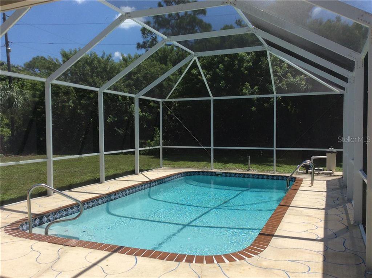
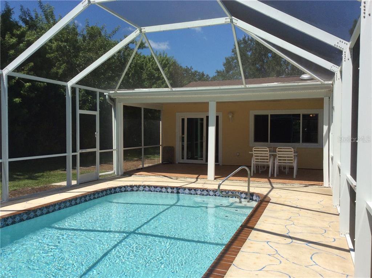
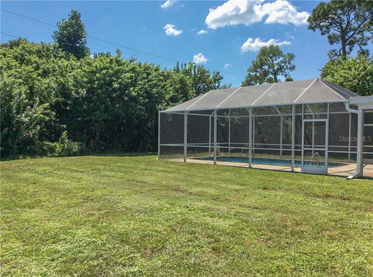
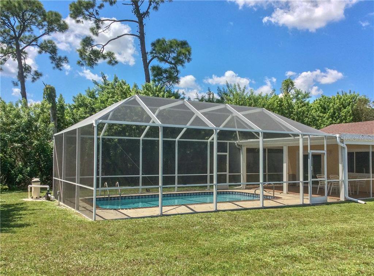
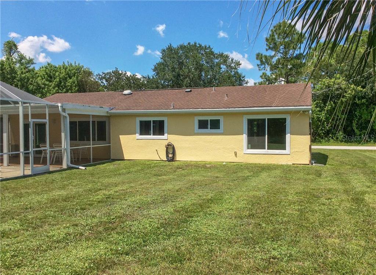
/t.realgeeks.media/thumbnail/iffTwL6VZWsbByS2wIJhS3IhCQg=/fit-in/300x0/u.realgeeks.media/livebythegulf/web_pages/l2l-banner_800x134.jpg)