15177 Wymore Avenue, Port Charlotte, FL 33953
- $259,000
- 3
- BD
- 2
- BA
- 2,172
- SqFt
- Sold Price
- $259,000
- List Price
- $264,900
- Status
- Sold
- Closing Date
- Dec 20, 2019
- MLS#
- C7419216
- Property Style
- Single Family
- Year Built
- 2006
- Bedrooms
- 3
- Bathrooms
- 2
- Living Area
- 2,172
- Lot Size
- 9,999
- Acres
- 0.23
- Total Acreage
- Up to 10, 889 Sq. Ft.
- Legal Subdivision Name
- Port Charlotte Sec 032
- Community Name
- Port Charlotte
- MLS Area Major
- Port Charlotte
Property Description
NEWLY REMODELED MOVE-IN READY HOME! This is a 4 bed, 2 bath, + BONUS ROOM home that's over 2100 sq ft! As you pull up you'll see a fresh painted home, with a modern look, newly landscaped, tall entry, modern lights and square modern handleset. Inside has oversized entry. On the right you'll see large office with glass french door and large window. On the left you will see the dining rm with large window and access to the kitchen. Past the entry you will enter a gorgeous great room with large bay windows. On your left is the kitchen, fully remodeled with brand new 42" TALL cabinets, BRAND NEW SAMSUNG APPLIANCES, a chefs oversized sink,new level 5 granite, pantry closet, and nook. The lower cabinets are drawers for comfort of use. Off the nook you is small hallway with a closet. To the left is an oversized laundry room with new cabinets, granite, a butchers sink, and access 2 car garage with freshly painted walls and floors! To the right of the hallway you will enter the grand master bedroom that has a private door, en-suite master bath with 2 walk-in closets, towel closet, dual sinks, new tile, shower, cabinets and granite.On the right of the living room you will find a hallway with 2 bedrooms and a fully remodeled bathroom. Both bedrooms feature walk-in closets! The bathroom has brand new cabinets, granite, shower/tub combo with large tile shower-wall, and towel closet. Towards the back of the great room is the 4th bedroom with a closet and a private door.Only 4 min away from Starbucks in North Port.
Additional Information
- Taxes
- $3599
- Minimum Lease
- No Minimum
- Community Features
- No Deed Restriction
- Property Description
- One Story
- Zoning
- RSF3.5
- Interior Layout
- Cathedral Ceiling(s), Ceiling Fans(s), Open Floorplan, Walk-In Closet(s)
- Interior Features
- Cathedral Ceiling(s), Ceiling Fans(s), Open Floorplan, Walk-In Closet(s)
- Floor
- Tile, Vinyl
- Appliances
- Convection Oven, Dishwasher, Disposal, Electric Water Heater, Microwave
- Utilities
- Electricity Connected, Public
- Heating
- Central, Electric, Heat Pump
- Air Conditioning
- Central Air
- Exterior Construction
- Block
- Exterior Features
- Hurricane Shutters, Rain Gutters
- Roof
- Shingle
- Foundation
- Slab
- Pool
- No Pool
- Garage Carport
- 2 Car Garage
- Garage Spaces
- 2
- Garage Dimensions
- 20x22
- Flood Zone Code
- X
- Parcel ID
- 402103332006
- Legal Description
- PCH 032 2450 0019 PORT CHARLOTTE SEC32 BLK2450 LT 19 272/82 2429/1119 3108/786 PR17-799-MLJ DC4208/1028-MLJ LOA4240/1729
Mortgage Calculator
Listing courtesy of REAL ESTATE MAINSTREAM. Selling Office: MICHAEL SAUNDERS & COMPANY.
StellarMLS is the source of this information via Internet Data Exchange Program. All listing information is deemed reliable but not guaranteed and should be independently verified through personal inspection by appropriate professionals. Listings displayed on this website may be subject to prior sale or removal from sale. Availability of any listing should always be independently verified. Listing information is provided for consumer personal, non-commercial use, solely to identify potential properties for potential purchase. All other use is strictly prohibited and may violate relevant federal and state law. Data last updated on
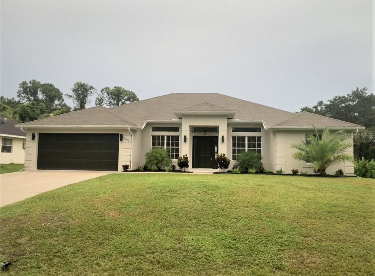
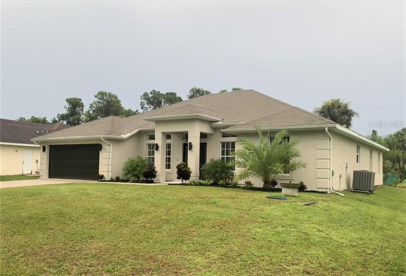
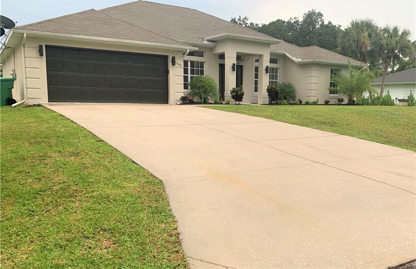
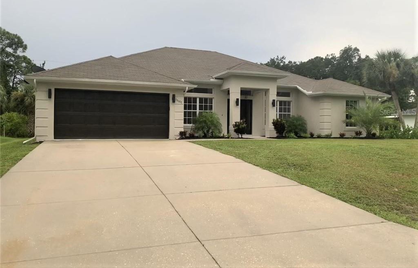
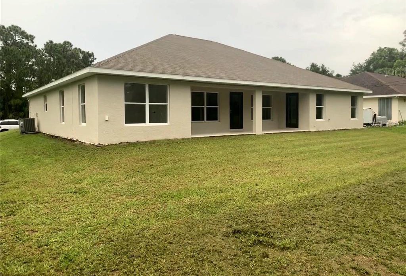
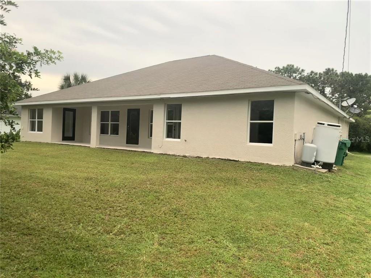
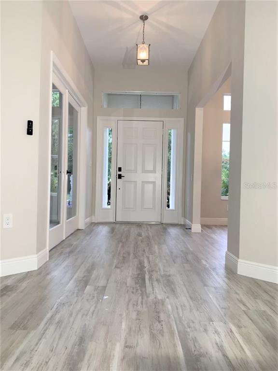
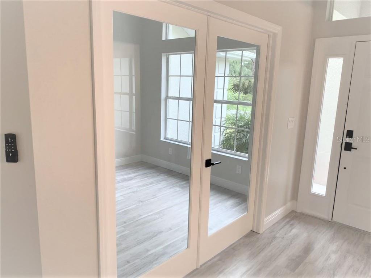
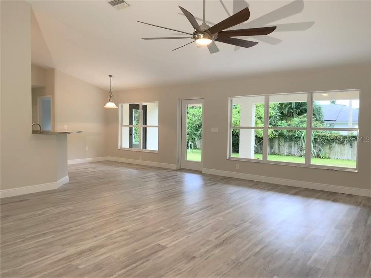
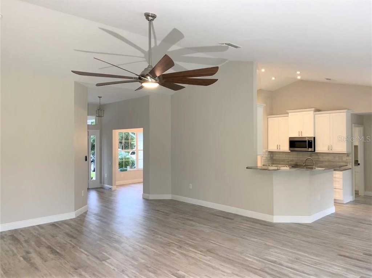
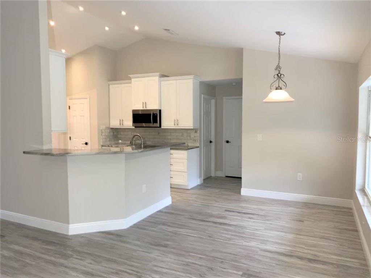
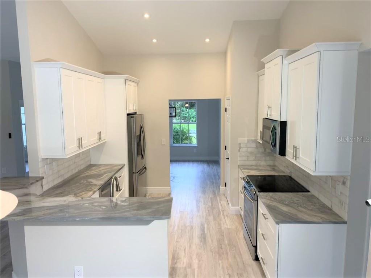
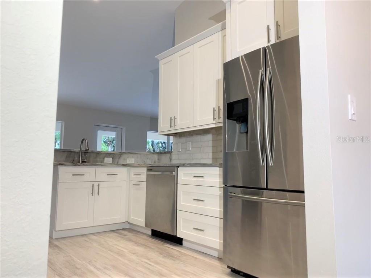
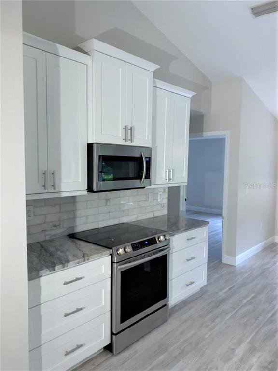
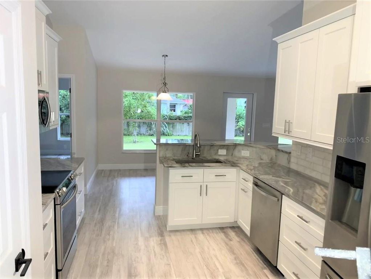
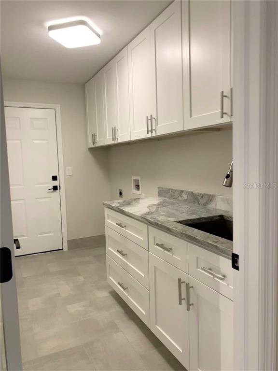
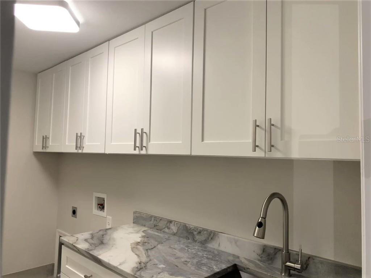
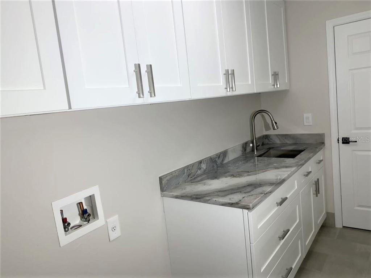
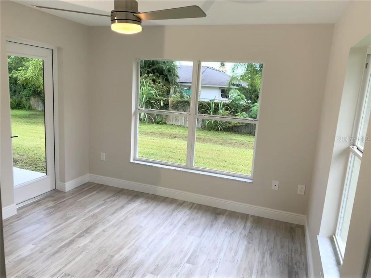
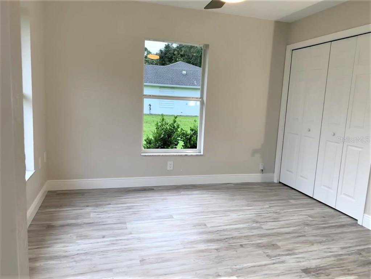
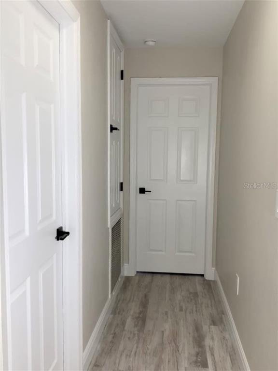
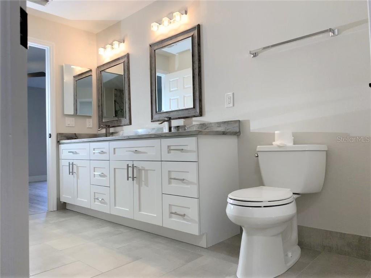
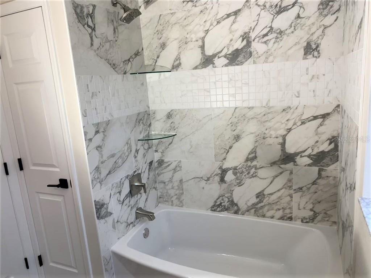
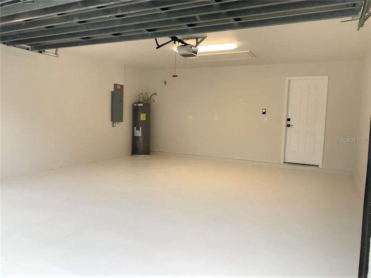
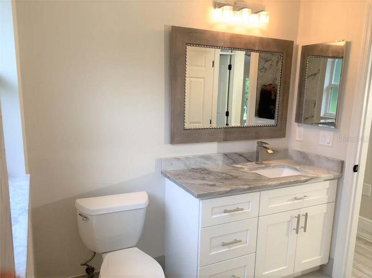
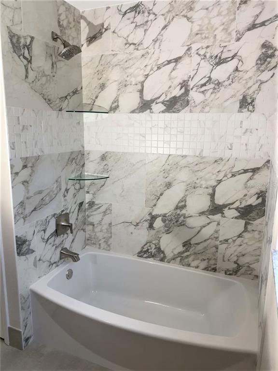
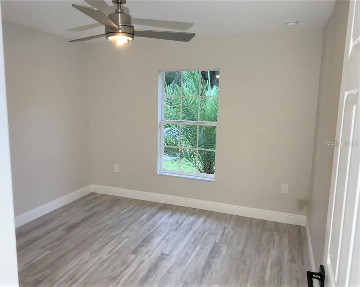
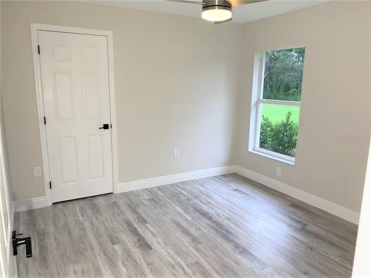
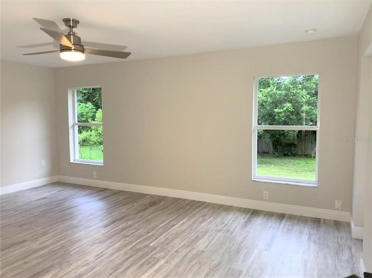
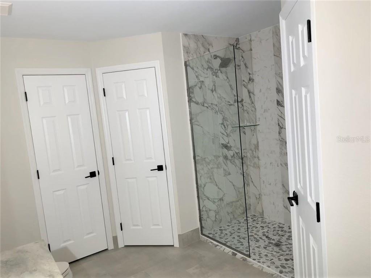
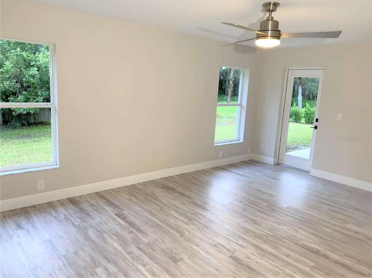
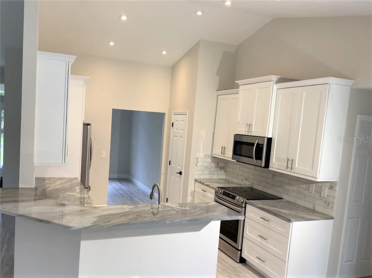
/t.realgeeks.media/thumbnail/iffTwL6VZWsbByS2wIJhS3IhCQg=/fit-in/300x0/u.realgeeks.media/livebythegulf/web_pages/l2l-banner_800x134.jpg)