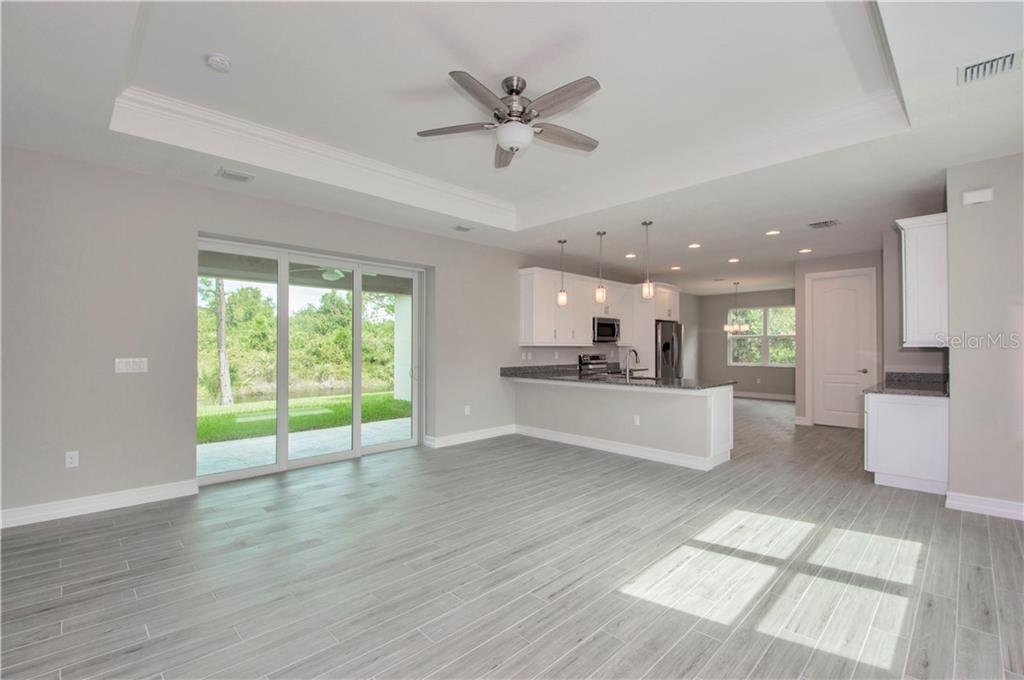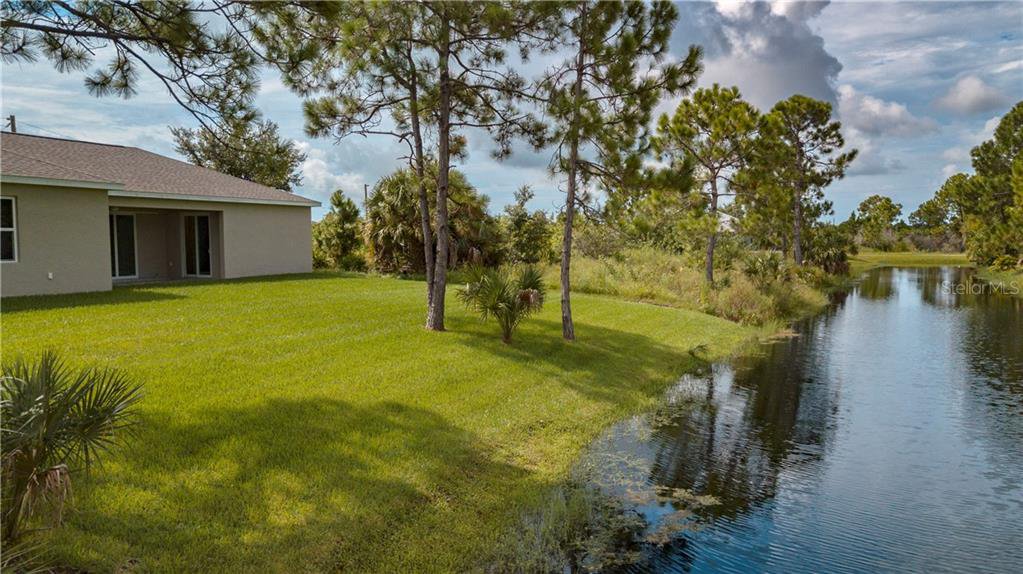8235 Walbert Street, Port Charlotte, FL 33981
- $285,000
- 3
- BD
- 2
- BA
- 1,732
- SqFt
- Sold Price
- $285,000
- List Price
- $289,900
- Status
- Sold
- Closing Date
- Nov 22, 2019
- MLS#
- C7419134
- Property Style
- Single Family
- New Construction
- Yes
- Year Built
- 2019
- Bedrooms
- 3
- Bathrooms
- 2
- Living Area
- 1,732
- Lot Size
- 10,123
- Acres
- 0.23
- Total Acreage
- Up to 10, 889 Sq. Ft.
- Legal Subdivision Name
- Port Charlotte Sec 058
- Community Name
- South Gulf Cove
- MLS Area Major
- Port Charlotte
Property Description
REDUCED !!!! Waterfront "BRAND NEW NEVER LIVED CUSTOM home". Hurricane Impact Windows,3/Bed 2 Bath With Oversized Garage . This is not your typical Home. Open Concept Floor Plan, Upgrades Everywhere, Walk in Closets in Every Bedroom, Granite Everywhere !! Porcelain Plank Tile, 8' Doors, Crown Molding, Lazy Susan ,Upgraded Stainless Steel Appliances, Brick paver driveway, Stamped Concrete Lanai , Stone , Lush St. Augustine sod and a decorative glass front door. Shaker-style soft-close custom cabinetry, and a massive pantry. The oversized dining room isn't the only place to eat, as the kitchen includes an extended granite counter, with plenty of space for sitting. Enjoy the waterfront view from your lanai, as well as the many amenities the neighborhood has to offer. Additional storage space throughout. Located in the desirable neighborhood of South Gulf Cove, is ideal for living nearby the serene Gulf Beaches, while still maintaining the "small town charm.Luxuriously appointed Brand New Move in Ready. Enjoy Quiet Sunsets over looking the Canal from your Own Back Yard. Close to the Beaches, Boat Ramps, Dining & Shopping This home isn't your ordinary new home. It's Extraordinary !!!!! Come See For Yourself !!!! See the 3 D Video on Zillow
Additional Information
- Taxes
- $453
- Minimum Lease
- No Minimum
- Community Features
- No Deed Restriction
- Property Description
- One Story
- Zoning
- RSF3.5
- Interior Layout
- Ceiling Fans(s), Coffered Ceiling(s), Crown Molding, Eat-in Kitchen, High Ceilings, Kitchen/Family Room Combo, Open Floorplan, Solid Wood Cabinets, Stone Counters, Thermostat, Tray Ceiling(s), Walk-In Closet(s)
- Interior Features
- Ceiling Fans(s), Coffered Ceiling(s), Crown Molding, Eat-in Kitchen, High Ceilings, Kitchen/Family Room Combo, Open Floorplan, Solid Wood Cabinets, Stone Counters, Thermostat, Tray Ceiling(s), Walk-In Closet(s)
- Floor
- Tile
- Appliances
- Dishwasher, Electric Water Heater, Microwave, Range, Refrigerator
- Utilities
- BB/HS Internet Available, Cable Available, Electricity Connected, Phone Available, Public, Sewer Connected
- Heating
- Central
- Air Conditioning
- Central Air
- Exterior Construction
- Block, Stucco
- Exterior Features
- Irrigation System, Sliding Doors
- Roof
- Shingle
- Foundation
- Slab
- Pool
- No Pool
- Garage Carport
- 2 Car Garage
- Garage Spaces
- 2
- Garage Dimensions
- 21X25
- Water View
- Canal
- Water Access
- Canal - Freshwater
- Water Frontage
- Canal - Freshwater
- Flood Zone Code
- AE
- Parcel ID
- 412117279012
- Legal Description
- PCH 058 4226 0020 PORT CHARLOTTE SEC58 BLK4226 LT 20 TD4176/1528 4233/1348
Mortgage Calculator
Listing courtesy of GULF ACCESS HOMES INC. Selling Office: RE/MAX ANCHOR.
StellarMLS is the source of this information via Internet Data Exchange Program. All listing information is deemed reliable but not guaranteed and should be independently verified through personal inspection by appropriate professionals. Listings displayed on this website may be subject to prior sale or removal from sale. Availability of any listing should always be independently verified. Listing information is provided for consumer personal, non-commercial use, solely to identify potential properties for potential purchase. All other use is strictly prohibited and may violate relevant federal and state law. Data last updated on









































/t.realgeeks.media/thumbnail/iffTwL6VZWsbByS2wIJhS3IhCQg=/fit-in/300x0/u.realgeeks.media/livebythegulf/web_pages/l2l-banner_800x134.jpg)