168 Harrisburg Street, Port Charlotte, FL 33954
- $267,000
- 4
- BD
- 2
- BA
- 2,438
- SqFt
- Sold Price
- $267,000
- List Price
- $274,000
- Status
- Sold
- Closing Date
- Apr 15, 2020
- MLS#
- C7418945
- Property Style
- Single Family
- Year Built
- 1994
- Bedrooms
- 4
- Bathrooms
- 2
- Living Area
- 2,438
- Lot Size
- 10,002
- Acres
- 0.23
- Total Acreage
- Up to 10, 889 Sq. Ft.
- Legal Subdivision Name
- Port Charlotte Sec 015
- Community Name
- Port Charlotte
- MLS Area Major
- Port Charlotte
Property Description
**MOTIVATED SELLER! BRING ALL OFFERS!** BEAUTIFUL 4 bedroom, 2 bath, 2 car garage home located in Section 15, one of Port Charlotte's most sought after neighborhoods. City water and sewer! Plenty of room for the whole family and pets! There's a huge fenced in backyard with a jungle gym and gazebo already in place for family fun. Or there's plenty of room to have a pool installed. Spacious screened in lanai! The home is surrounded by lush mature landscaping. Interior features include high ceilings, breakfast bar, granite counters, wood cabinets, S.S. Appliances, backsplash, walk-in closets, and tile/wood/carpet flooring. Seller is offering credits to replace wood flooring! Large windows throughout letting in lots of natural light. The Master features his/hers walk-in closets, separate vanities, walk-in shower, and relaxing garden tub. You'll love the convenience to dining, shopping, entertainment, schools, etc.....all just minutes away. Call today and schedule your showing!!
Additional Information
- Taxes
- $3024
- Minimum Lease
- No Minimum
- Location
- Paved
- Community Features
- No Deed Restriction
- Property Description
- One Story
- Zoning
- RSF3.5
- Interior Layout
- Ceiling Fans(s), Crown Molding, Eat-in Kitchen, High Ceilings, Kitchen/Family Room Combo, Living Room/Dining Room Combo, Master Downstairs, Open Floorplan, Solid Wood Cabinets, Split Bedroom, Stone Counters, Vaulted Ceiling(s), Walk-In Closet(s)
- Interior Features
- Ceiling Fans(s), Crown Molding, Eat-in Kitchen, High Ceilings, Kitchen/Family Room Combo, Living Room/Dining Room Combo, Master Downstairs, Open Floorplan, Solid Wood Cabinets, Split Bedroom, Stone Counters, Vaulted Ceiling(s), Walk-In Closet(s)
- Floor
- Carpet, Ceramic Tile, Wood
- Appliances
- Dishwasher, Dryer, Electric Water Heater, Microwave, Range, Refrigerator, Washer
- Utilities
- Cable Available, Electricity Connected, Public
- Heating
- Central, Electric
- Air Conditioning
- Central Air
- Exterior Construction
- Block, Stucco
- Exterior Features
- Fence, Rain Gutters, Sliding Doors
- Roof
- Shingle
- Foundation
- Slab
- Pool
- No Pool
- Garage Carport
- 2 Car Garage
- Garage Spaces
- 2
- Garage Dimensions
- 20x18
- Elementary School
- Kingsway
- Middle School
- Port Charlotte Middle
- High School
- Port Charlotte High
- Flood Zone Code
- X
- Parcel ID
- 402201253006
- Legal Description
- PCH 015 1544 0005 PORT CHARLOTTE SEC15 BLK1544 LT5 306/473 DC789/1809 822/1410 826/555 842/1917 UNREC DEED 1340/1525 1349/1675 1350/1353 2220/317 CT3277/152 3330/1248 4042/450
Mortgage Calculator
Listing courtesy of KW PEACE RIVER PARTNERS. Selling Office: RE/MAX ALLIANCE GROUP.
StellarMLS is the source of this information via Internet Data Exchange Program. All listing information is deemed reliable but not guaranteed and should be independently verified through personal inspection by appropriate professionals. Listings displayed on this website may be subject to prior sale or removal from sale. Availability of any listing should always be independently verified. Listing information is provided for consumer personal, non-commercial use, solely to identify potential properties for potential purchase. All other use is strictly prohibited and may violate relevant federal and state law. Data last updated on
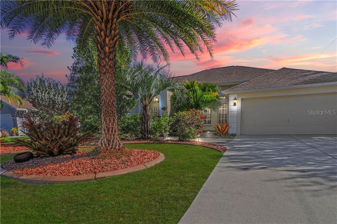
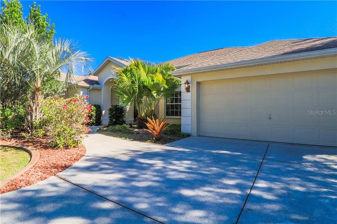
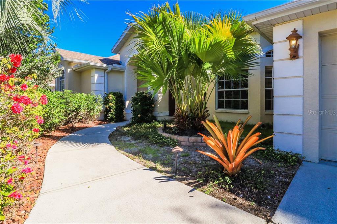

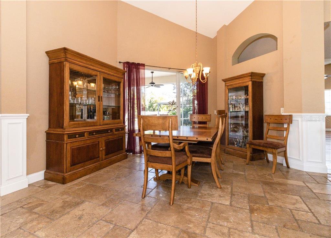
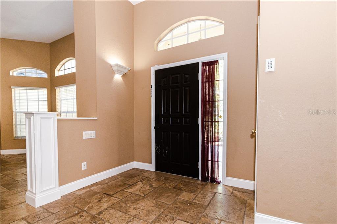
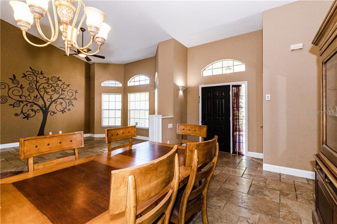
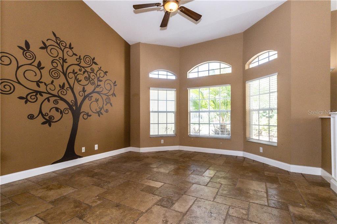
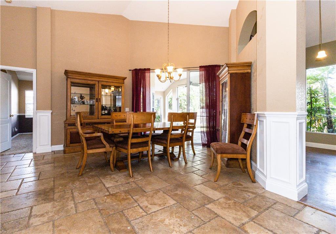
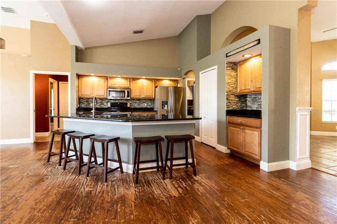
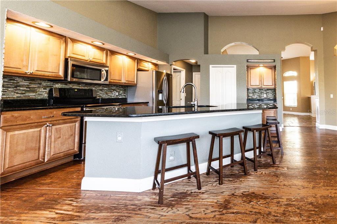
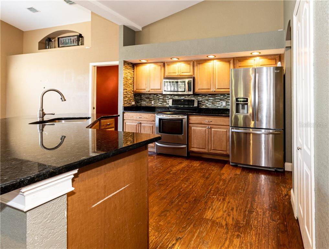
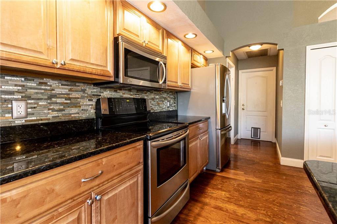
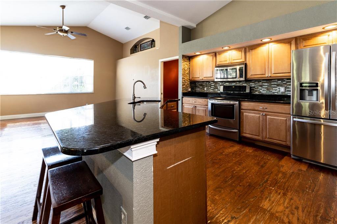
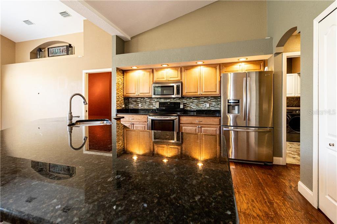
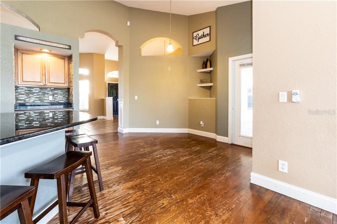
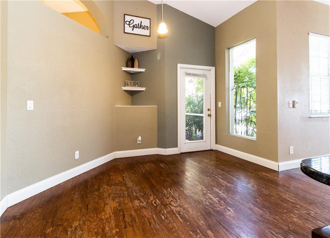
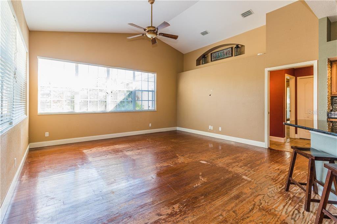
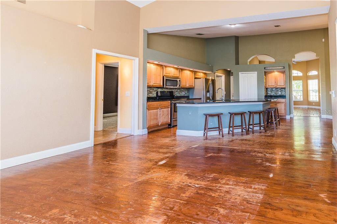
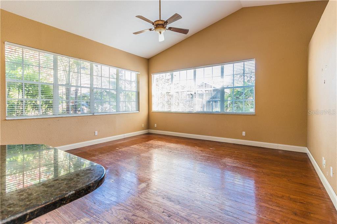
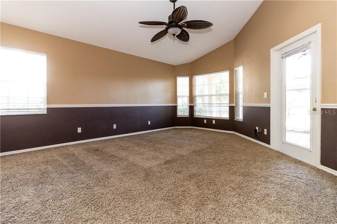

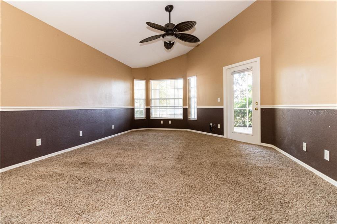
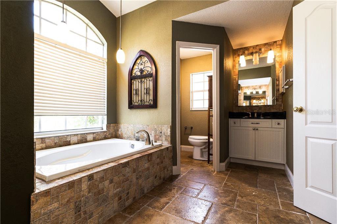
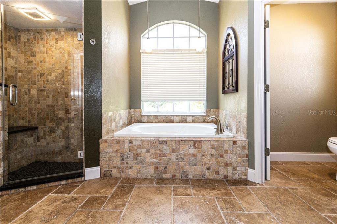
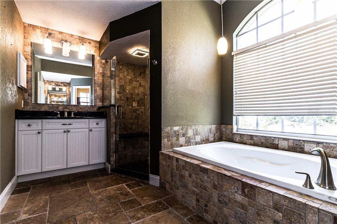
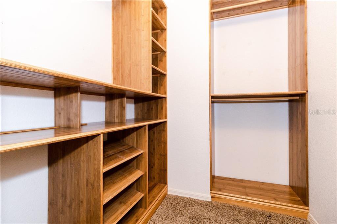

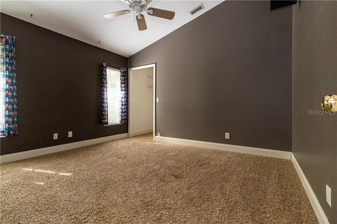
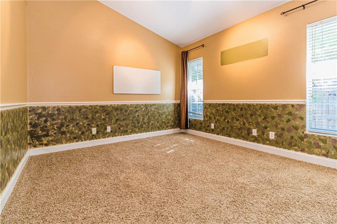
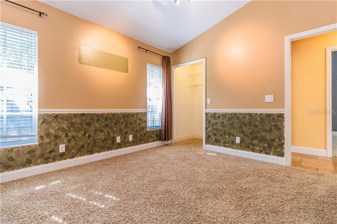
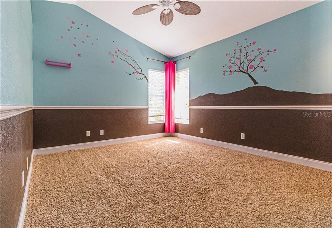
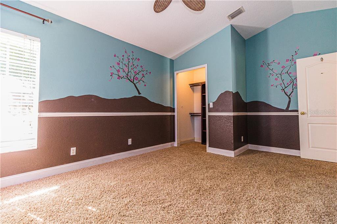

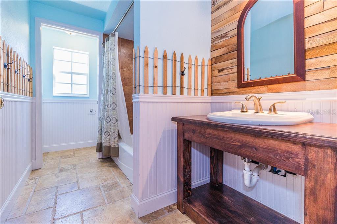
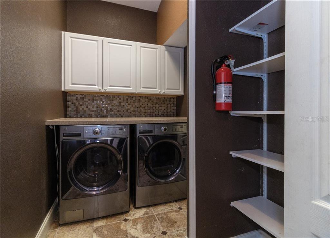
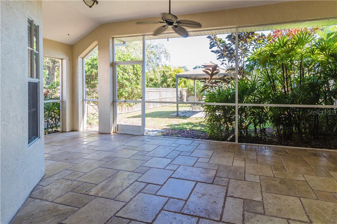
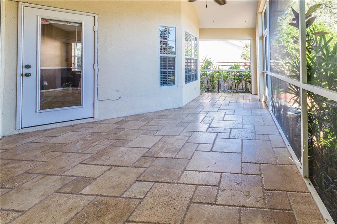
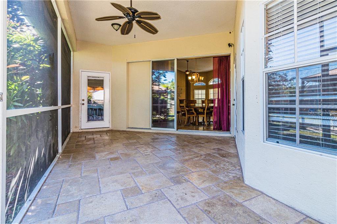
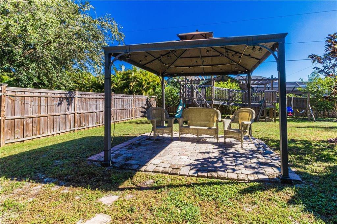
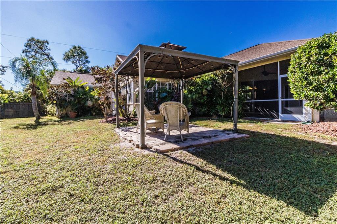
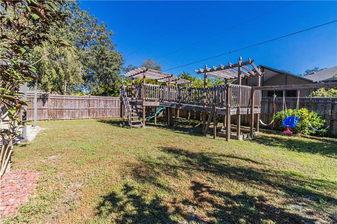
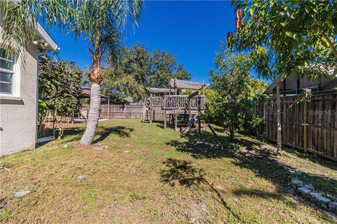
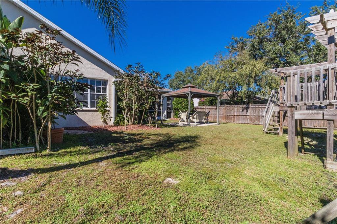

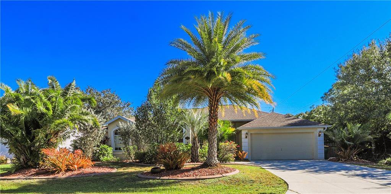
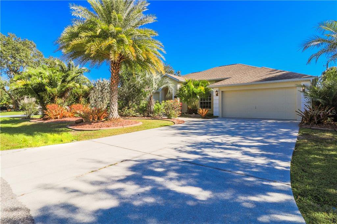
/t.realgeeks.media/thumbnail/iffTwL6VZWsbByS2wIJhS3IhCQg=/fit-in/300x0/u.realgeeks.media/livebythegulf/web_pages/l2l-banner_800x134.jpg)