2713 Saint Thomas Drive, Punta Gorda, FL 33950
- $455,000
- 3
- BD
- 2
- BA
- 2,089
- SqFt
- Sold Price
- $455,000
- List Price
- $469,000
- Status
- Sold
- Closing Date
- Mar 19, 2020
- MLS#
- C7417491
- Property Style
- Single Family
- Architectural Style
- Florida
- Year Built
- 1988
- Bedrooms
- 3
- Bathrooms
- 2
- Living Area
- 2,089
- Lot Size
- 9,641
- Acres
- 0.22
- Total Acreage
- Up to 10, 889 Sq. Ft.
- Legal Subdivision Name
- Punta Gorda Isles Sec 12
- Community Name
- Punta Gorda Isles
- MLS Area Major
- Punta Gorda
Property Description
One or more photo(s) has been virtually staged. SPEND THE WINTER IN PARADISE- AVAILABLE FOR A QUICK CLOSE! If boating is your passion- Your Ship Has Come In! Sail up to your 45’ concrete dock with quick access to Charlotte Harbor & the Gulf of Mexico. The craftsman-style leaded double entry doors welcome you to this move-in ready delightful home with solar heated pool. Southern rear exposure & 5 skylights brightly sets the stage for the Florida lifestyle. This home lives large, featuring a 35’ wide Lanai with stacking sliding glass door access from the Owner Suite, Living Room & Dinette. New stainless appliances highlight this efficient Kitchen’s maple cabinets & Corian countertops. Vaulted ceilings & uniform porcelain tile enhance the flexible floor plan, easily catering to formal dining, or an intimate sitting area. Ample storage throughout - with walk-in closets in all 3 bedrooms. Whether you’ll be living the dream all year round, or just occasionally, thermal windows with hurricane protection provide value & assurance. One year Home Warranty! The City maintained concrete seawall & deep draft wide canals, along with public water & sewer are just the beginning of the benefits of investing in this coveted community. Join the folks discovering that the charming historic town of Punta Gorda is indeed a perfect blend of low key living with optimum real estate value. Dreams can come true when you decide to make 2713 Saint Thomas Drive your new home in Paradise.
Additional Information
- Taxes
- $4324
- Minimum Lease
- No Minimum
- HOA Payment Schedule
- Annually
- Location
- FloodZone, City Limits, Street Dead-End, Paved
- Community Features
- No Truck/RV/Motorcycle Parking, Park, Playground, Boat Ramp, Tennis Courts, Water Access, Waterfront, No Deed Restriction
- Property Description
- One Story
- Zoning
- GS-3.5
- Interior Layout
- Built in Features, Ceiling Fans(s), Kitchen/Family Room Combo, Master Downstairs, Skylight(s), Solid Surface Counters, Solid Wood Cabinets, Thermostat, Vaulted Ceiling(s), Walk-In Closet(s), Window Treatments
- Interior Features
- Built in Features, Ceiling Fans(s), Kitchen/Family Room Combo, Master Downstairs, Skylight(s), Solid Surface Counters, Solid Wood Cabinets, Thermostat, Vaulted Ceiling(s), Walk-In Closet(s), Window Treatments
- Floor
- Carpet, Tile
- Appliances
- Dishwasher, Disposal, Dryer, Electric Water Heater, Exhaust Fan, Microwave, Range, Refrigerator, Washer
- Utilities
- Cable Available, Electricity Connected, Phone Available, Sewer Connected, Sprinkler Meter
- Heating
- Central, Electric
- Air Conditioning
- Central Air, Humidity Control
- Exterior Construction
- Block, Stucco
- Exterior Features
- Hurricane Shutters, Sprinkler Metered
- Roof
- Concrete
- Foundation
- Stem Wall
- Pool
- Private
- Pool Type
- Gunite, In Ground, Outside Bath Access, Screen Enclosure, Solar Heat
- Garage Carport
- 2 Car Garage
- Garage Spaces
- 2
- Garage Features
- Driveway
- Garage Dimensions
- 21x21
- Water Name
- San Mateo Canal
- Water Extras
- Bridges - No Fixed Bridges, Dock - Concrete, Dock - Slip Deeded On-Site, Dock w/Electric, Dock w/Water Supply, Sailboat Water, Seawall - Concrete
- Water View
- Canal
- Water Access
- Bay/Harbor, Canal - Saltwater, Gulf/Ocean, Gulf/Ocean to Bay, River
- Water Frontage
- Canal - Saltwater
- Pets
- Allowed
- Flood Zone Code
- AE
- Parcel ID
- 412214306009
- Legal Description
- PGI 012 0121 0003 PUNTA GORDA ISLES SEC12 BLK121 LT 3 452/344 888/624 1271/626 1649/932 2997/1325 3222/920
Mortgage Calculator
Listing courtesy of MICHAEL SAUNDERS & COMPANY. Selling Office: KW PEACE RIVER PARTNERS.
StellarMLS is the source of this information via Internet Data Exchange Program. All listing information is deemed reliable but not guaranteed and should be independently verified through personal inspection by appropriate professionals. Listings displayed on this website may be subject to prior sale or removal from sale. Availability of any listing should always be independently verified. Listing information is provided for consumer personal, non-commercial use, solely to identify potential properties for potential purchase. All other use is strictly prohibited and may violate relevant federal and state law. Data last updated on
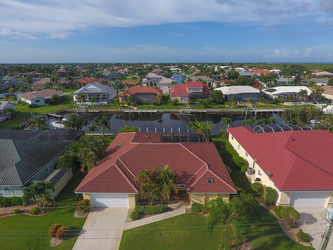
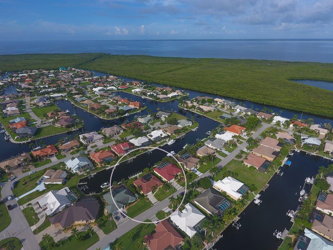
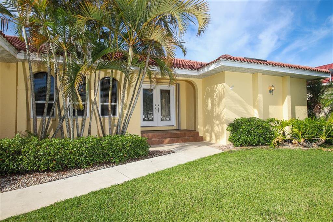
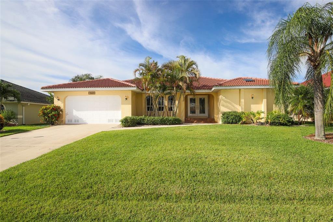

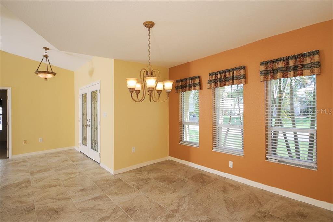
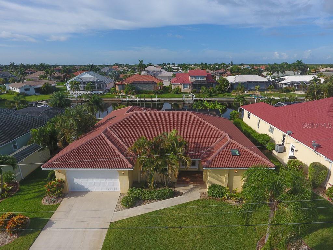
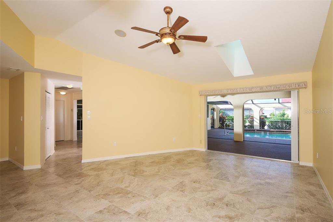
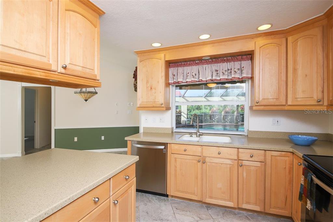
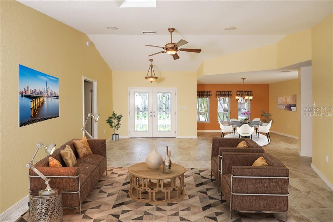
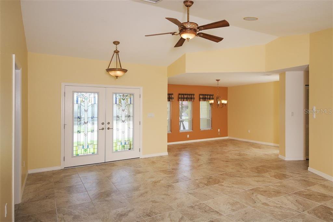
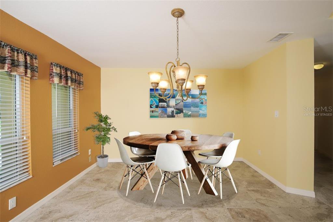
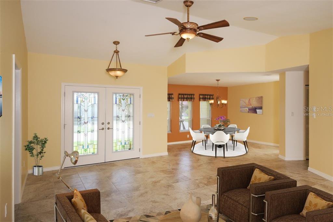
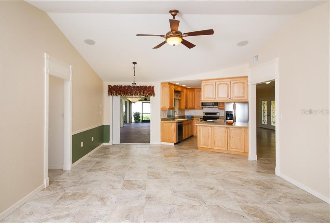
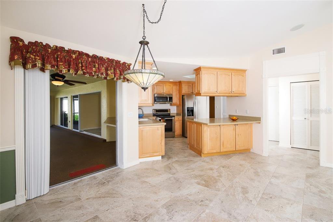
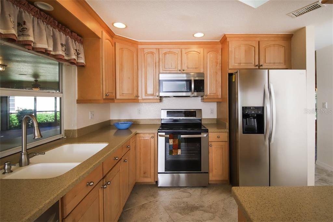
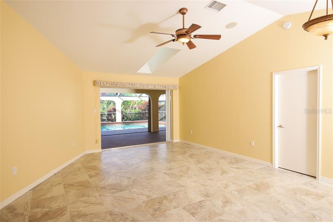
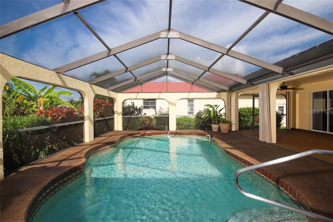
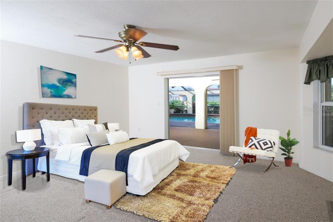

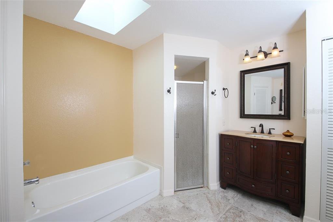
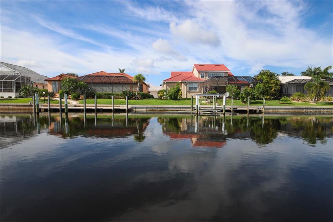

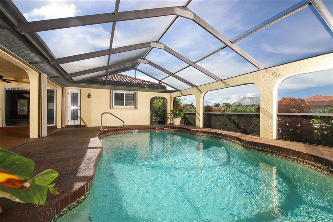
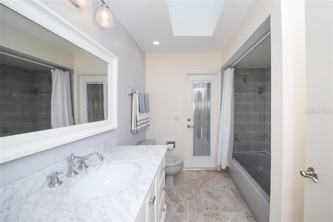
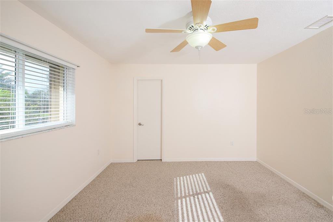
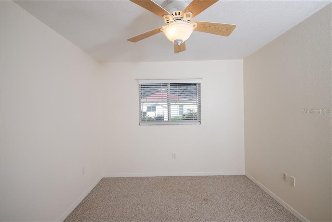
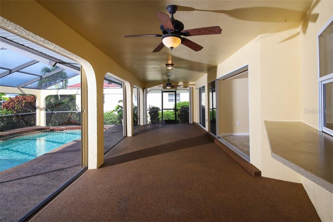

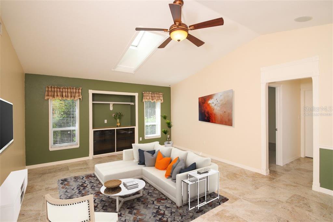
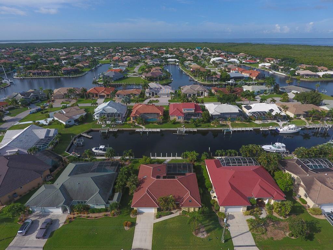

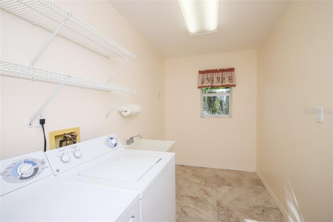
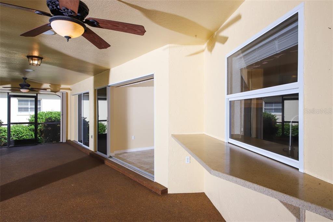
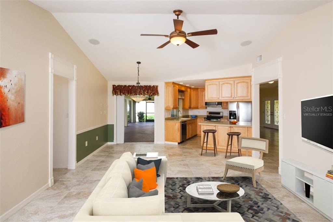
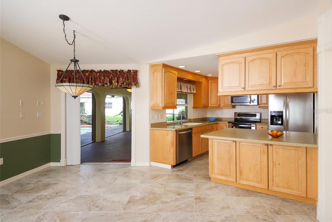
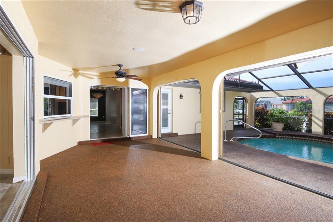
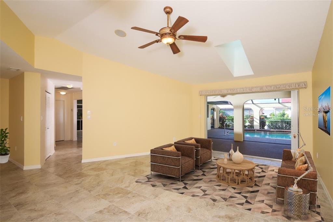


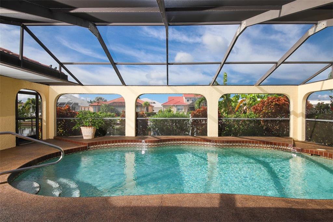
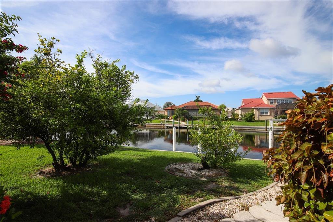
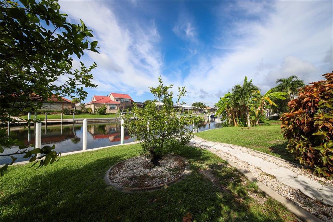
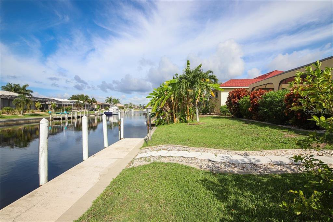
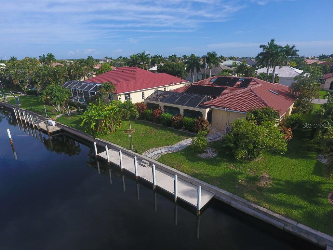
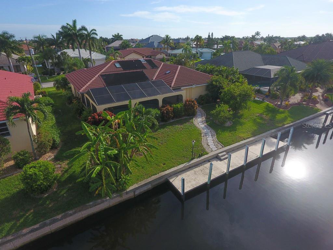
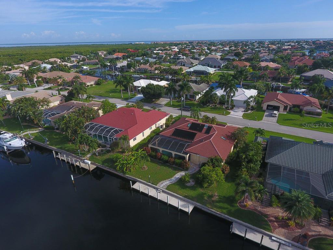
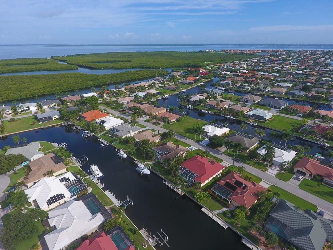
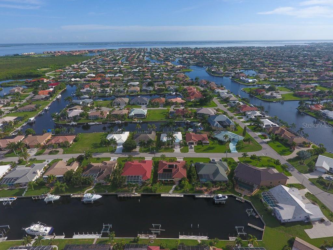
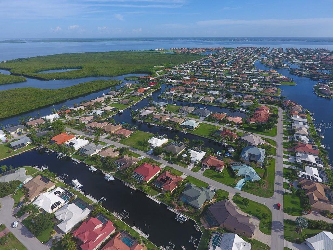
/t.realgeeks.media/thumbnail/iffTwL6VZWsbByS2wIJhS3IhCQg=/fit-in/300x0/u.realgeeks.media/livebythegulf/web_pages/l2l-banner_800x134.jpg)