410 Podocarpus, Punta Gorda, FL 33955
- $254,000
- 3
- BD
- 2
- BA
- 1,671
- SqFt
- Sold Price
- $254,000
- List Price
- $259,900
- Status
- Sold
- Closing Date
- Aug 16, 2019
- MLS#
- C7416743
- Property Style
- Single Family
- Year Built
- 1997
- Bedrooms
- 3
- Bathrooms
- 2
- Living Area
- 1,671
- Lot Size
- 11,069
- Acres
- 0.25
- Total Acreage
- 1/4 Acre to 21779 Sq. Ft.
- Legal Subdivision Name
- Punta Gorda Isles Sec 18
- Community Name
- Burnt Store Meadows
- MLS Area Major
- Punta Gorda
Property Description
Stunning Pool Home in the desirable Burnt Store Meadows Community. Feel right at home when you walk into the grand double door entry with high vaulted ceilings. This floor plan is perfect for entertaining family or guests. This well designed home features 3 bedrooms 2 bath, split floor plan for guests to have their own space. It also has a separate Formal Dining area to entertain. The kitchen area looks out at the pool and there is a dinette bay area as well. The master suite is large with high ceilings and sliders to the pool area and patio.The Master Bath features a vanity and his and her closets. The second and third bedrooms are spacious.The second bath is located between each room. It also features a separate laundry room with sink going out to the garage. The garage has ceiling fans and extra lighting in it. There is an aluminum pull down stairs going to attic space. The large lanai has a heated salt water swimming pool with LED lighting by a remote. It overlooks a nice green area. The house has many features including impact windows, hurricane shutters, custom window treatments, security system and sprinkler system. The house has been wired electrically for a generator to be plugged in for the whole house. This home, located on a cul-de-sac, is in flood zone X. Why build new when you can have this house to call your home.
Additional Information
- Minimum Lease
- No Minimum
- HOA Fee
- $230
- HOA Payment Schedule
- Annually
- Community Features
- No Deed Restriction
- Property Description
- One Story
- Zoning
- GS-3.5
- Interior Layout
- Solid Surface Counters, Split Bedroom, Vaulted Ceiling(s), Walk-In Closet(s), Window Treatments
- Interior Features
- Solid Surface Counters, Split Bedroom, Vaulted Ceiling(s), Walk-In Closet(s), Window Treatments
- Floor
- Carpet, Ceramic Tile
- Appliances
- Dishwasher, Dryer, Microwave, Refrigerator, Washer
- Utilities
- Public
- Heating
- Electric
- Air Conditioning
- Central Air
- Exterior Construction
- Concrete
- Exterior Features
- Hurricane Shutters, Irrigation System
- Roof
- Shingle
- Foundation
- Slab
- Pool
- Private
- Pool Type
- Heated, In Ground
- Garage Carport
- 2 Car Garage
- Garage Spaces
- 2
- Garage Dimensions
- 20x23
- Elementary School
- East Elementary
- Middle School
- Punta Gorda Middle
- High School
- Charlotte High
- Pets
- Allowed
- Flood Zone Code
- X
- Parcel ID
- 412333252010
- Legal Description
- PGI 018 0402 0012 PUNTA GORDA ISLES SEC18 BLK402 LT12 720/2010 1242/1499 1534/2151 AFF1576/445 UNREC POA-JHB & BHB CT3891/1064 3930/1618
Mortgage Calculator
Listing courtesy of COLDWELL BANKER SUNSTAR REALTY. Selling Office: COLDWELL BANKER SUNSTAR REALTY.
StellarMLS is the source of this information via Internet Data Exchange Program. All listing information is deemed reliable but not guaranteed and should be independently verified through personal inspection by appropriate professionals. Listings displayed on this website may be subject to prior sale or removal from sale. Availability of any listing should always be independently verified. Listing information is provided for consumer personal, non-commercial use, solely to identify potential properties for potential purchase. All other use is strictly prohibited and may violate relevant federal and state law. Data last updated on
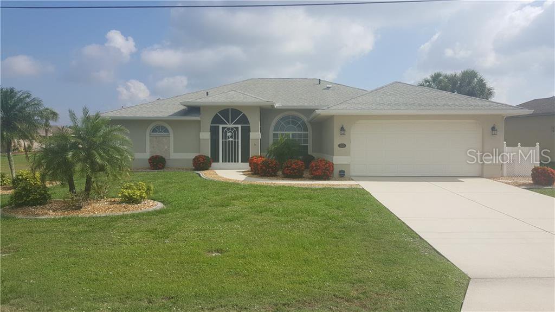
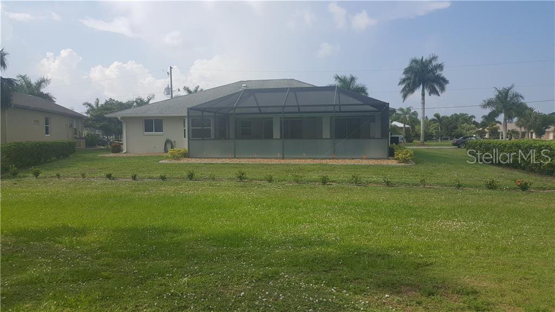
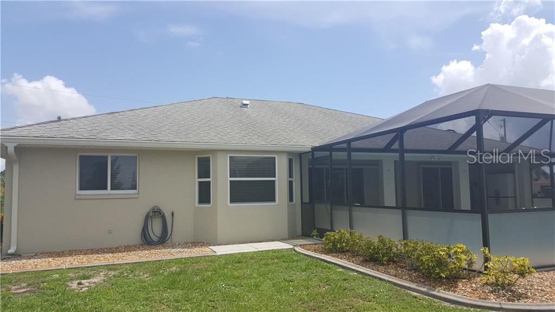
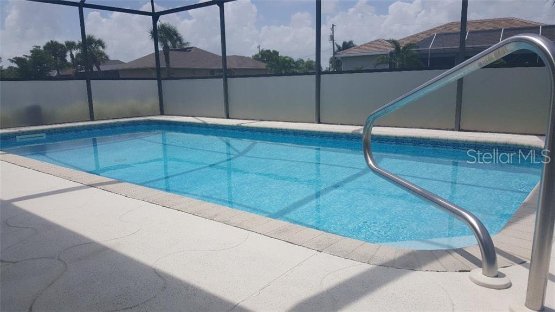
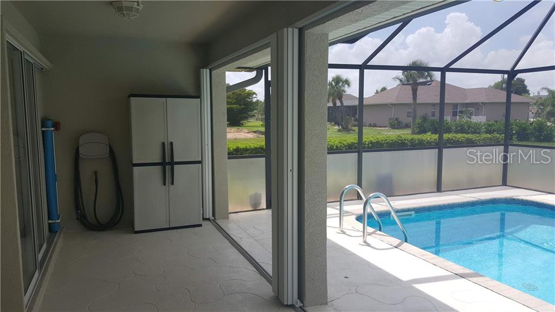
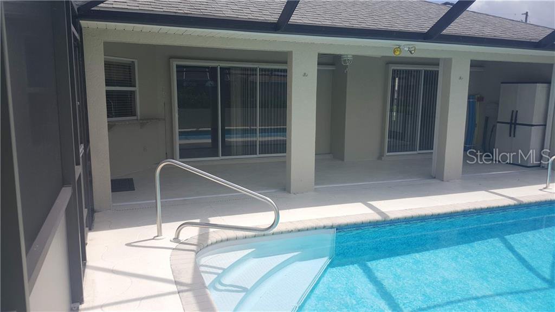
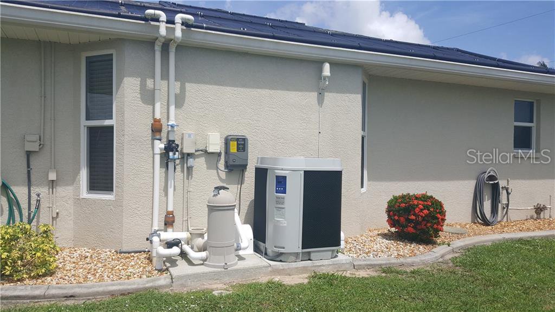
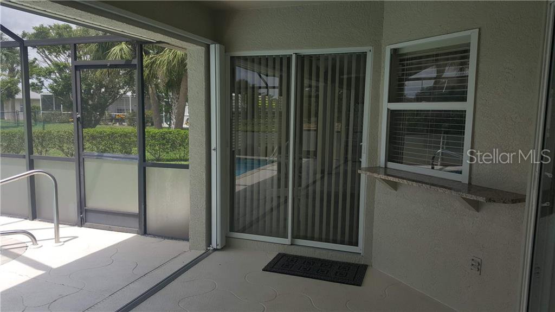
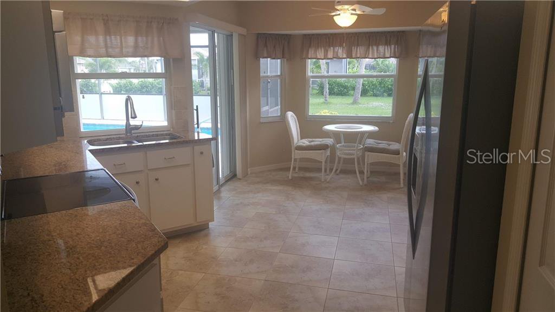
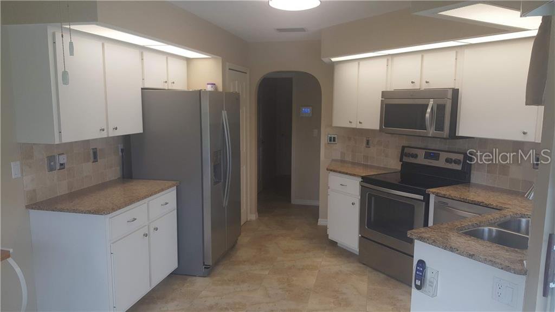
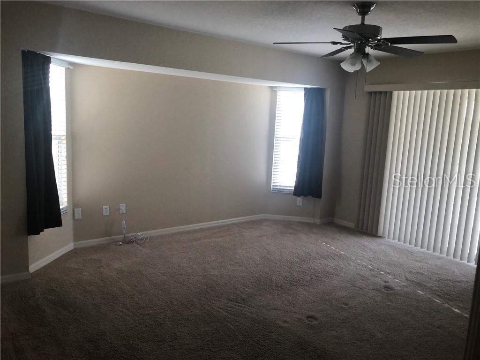
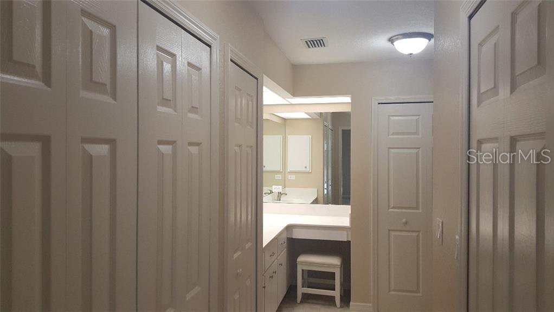
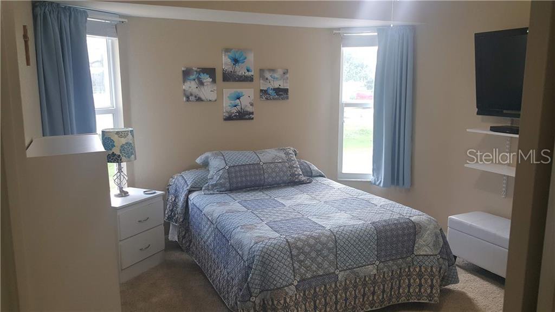
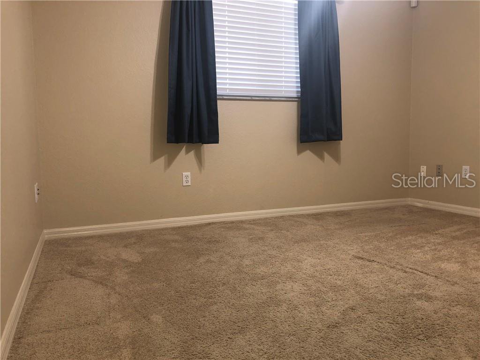
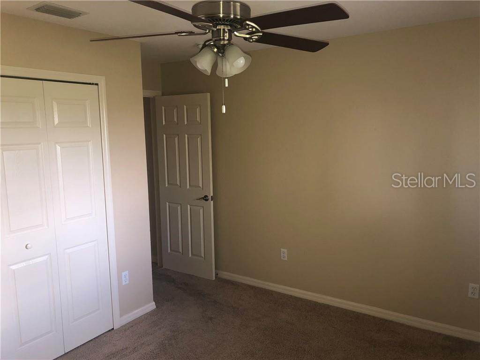
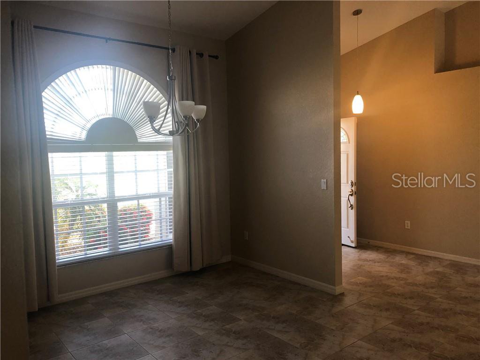
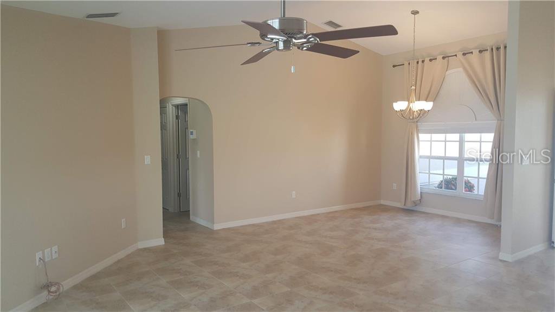
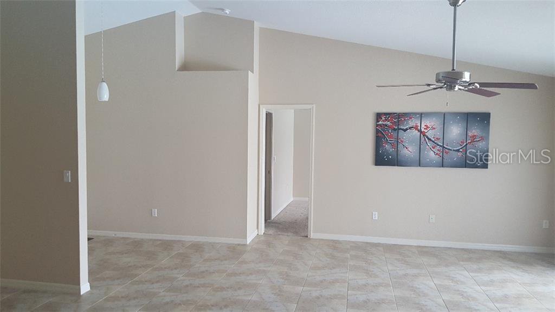
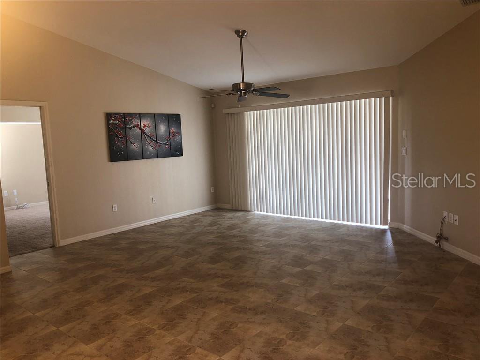
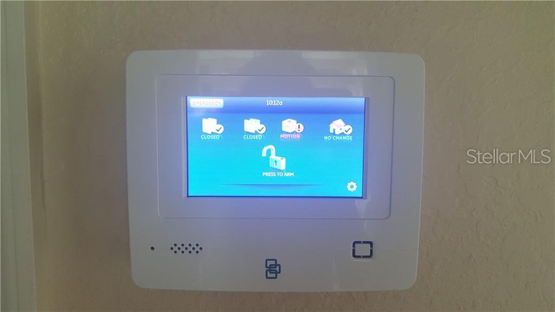
/t.realgeeks.media/thumbnail/iffTwL6VZWsbByS2wIJhS3IhCQg=/fit-in/300x0/u.realgeeks.media/livebythegulf/web_pages/l2l-banner_800x134.jpg)