10534 Alpaca Circle, Port Charlotte, FL 33981
- $326,500
- 3
- BD
- 2
- BA
- 2,049
- SqFt
- Sold Price
- $326,500
- List Price
- $349,900
- Status
- Sold
- Closing Date
- Dec 27, 2019
- MLS#
- C7416560
- Property Style
- Single Family
- Architectural Style
- Florida
- Year Built
- 1989
- Bedrooms
- 3
- Bathrooms
- 2
- Living Area
- 2,049
- Lot Size
- 11,068
- Acres
- 0.25
- Total Acreage
- 1/4 Acre to 21779 Sq. Ft.
- Legal Subdivision Name
- Port Charlotte Sec 082
- Community Name
- South Gulf Cove
- MLS Area Major
- Port Charlotte
Property Description
OPPORTUNITY IS KNOCKING ON THIS INCREDIBLE 3 BEDROOM SAILBOAT WATERFRONT POOL HOME WITH CONCRETE SEAWALL, DOCK, BOAT LIFT & ACCESS TO CHARLOTTE HARBOR & THE GULF OF MEXICO! “SOUTH GULF COVE”! This immaculate, well cared for home has everything you could want with over 2000 sq. ft under air with tall cathedral ceilings, 5 entries to the pool patio & spacious living rm, dining rm, eat-in kitchen with breakfast room & large family room! All with outstanding view of the pool with an amazing fountain and sparkling canal! FISHERMAN’S PARADISE! Enjoy bright sunny kitchen with Corian counters, plenty of cabinetry, newer refrigerator & pass thru to the pool patio! Home is open & airy! Master bd. offers sliding doors to the pool with 2 large walk-in closets! Luxury master bath includes garden tub, dual sinks & walk-in shower. Convenient guest bath has pool access. Home has a wonderful covered lanai and screened pool patio. Best of all, Accordion hurricane shutters for the entire home (easy to close-up quickly!) & METAL ROOF, great value here! Extras include security system, water softener, pool automatic chlorinator, humidistat, key-less entry, screened front double door entry, 20x14 storage shed and more! Home is nicely landscaped with multi-color rock, concrete border curbing & mature palm trees! Lovely rustic stone front finish gives this home a charming flair! Ready for immediate occupancy! Call today!
Additional Information
- Taxes
- $2780
- Minimum Lease
- No Minimum
- HOA Fee
- $75
- HOA Payment Schedule
- Annually
- Location
- Flood Insurance Required, In County, Paved
- Community Features
- Fishing, Boat Ramp, No Deed Restriction
- Property Description
- One Story
- Zoning
- RSF3.5
- Interior Layout
- Cathedral Ceiling(s), Ceiling Fans(s), Eat-in Kitchen, Kitchen/Family Room Combo, Living Room/Dining Room Combo, Open Floorplan, Split Bedroom, Thermostat, Walk-In Closet(s)
- Interior Features
- Cathedral Ceiling(s), Ceiling Fans(s), Eat-in Kitchen, Kitchen/Family Room Combo, Living Room/Dining Room Combo, Open Floorplan, Split Bedroom, Thermostat, Walk-In Closet(s)
- Floor
- Ceramic Tile
- Appliances
- Dishwasher, Dryer, Electric Water Heater, Microwave, Range, Refrigerator, Washer, Water Softener
- Utilities
- Cable Available, Electricity Connected, Public, Sewer Connected
- Heating
- Central
- Air Conditioning
- Central Air
- Exterior Construction
- Block, Stone, Stucco
- Exterior Features
- Hurricane Shutters, Lighting, Rain Gutters, Sliding Doors, Storage
- Roof
- Metal
- Foundation
- Slab
- Pool
- Private
- Pool Type
- Gunite, In Ground, Outside Bath Access, Screen Enclosure
- Garage Carport
- 2 Car Garage
- Garage Spaces
- 2
- Garage Features
- Driveway, Garage Door Opener, Oversized
- Garage Dimensions
- 23x21
- Elementary School
- Englewood Elementary
- Middle School
- L.A. Ainger Middle
- High School
- Lemon Bay High
- Water Name
- Green Bay Waterway
- Water Extras
- Dock - Concrete, Dock w/Electric, Lift, Minimum Wake Zone, Sailboat Water, Seawall - Concrete
- Water View
- Canal
- Water Access
- Bay/Harbor, Canal - Saltwater, Gulf/Ocean
- Water Frontage
- Canal - Saltwater
- Pets
- Allowed
- Flood Zone Code
- AE
- Parcel ID
- 412127477005
- Legal Description
- PCH 082 4463 0017 PORT CHARLOTTE SEC82 BLK4463 LT17 561/974 682/485 941/1232 1322/989 1615/1772
Mortgage Calculator
Listing courtesy of KW PEACE RIVER PARTNERS. Selling Office: EXIT KING REALTY.
StellarMLS is the source of this information via Internet Data Exchange Program. All listing information is deemed reliable but not guaranteed and should be independently verified through personal inspection by appropriate professionals. Listings displayed on this website may be subject to prior sale or removal from sale. Availability of any listing should always be independently verified. Listing information is provided for consumer personal, non-commercial use, solely to identify potential properties for potential purchase. All other use is strictly prohibited and may violate relevant federal and state law. Data last updated on
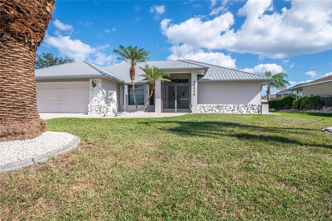
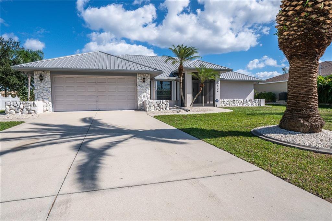
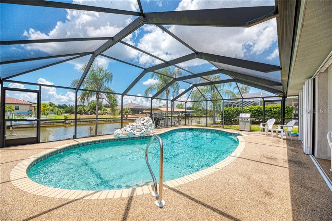
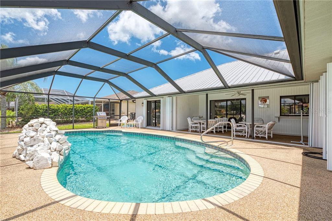
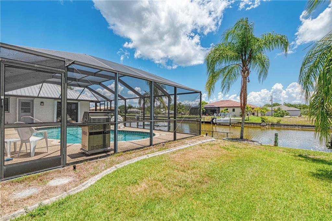


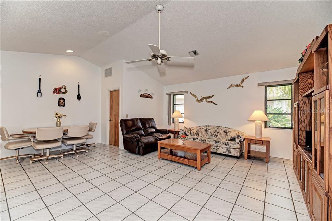
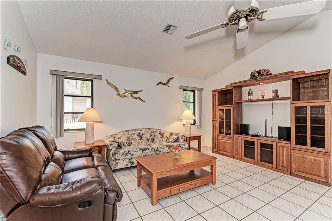
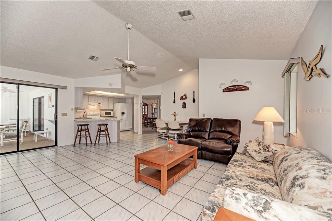
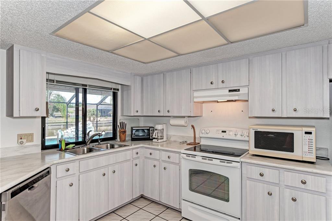
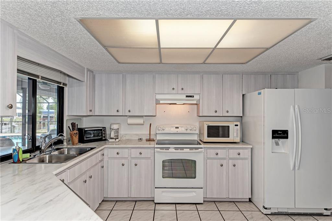
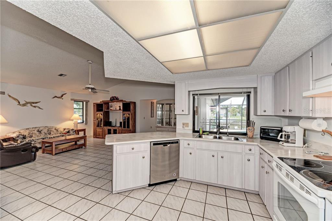
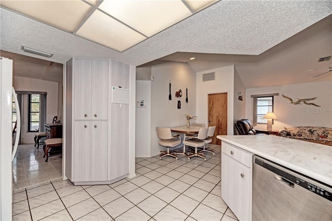
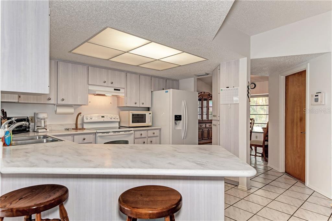
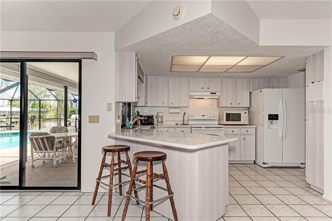
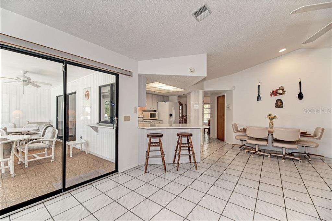

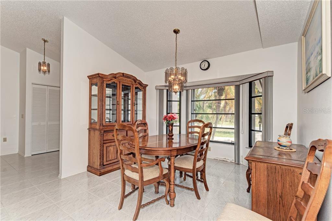
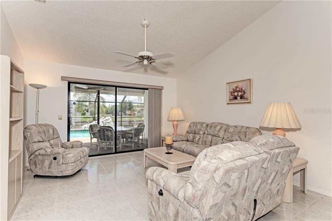
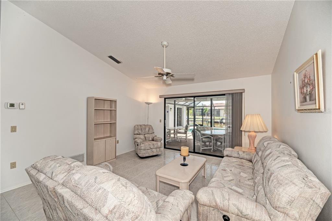
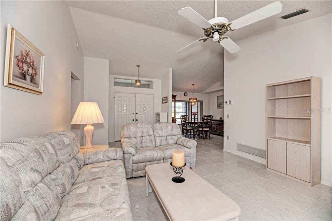
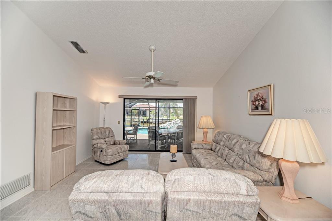
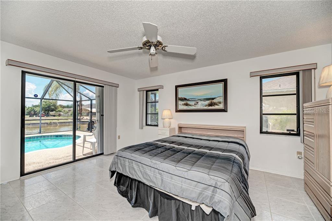
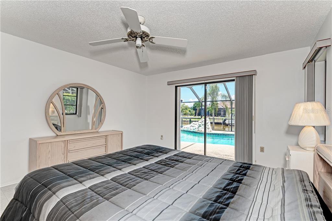
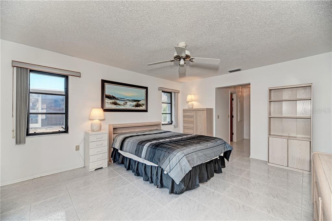
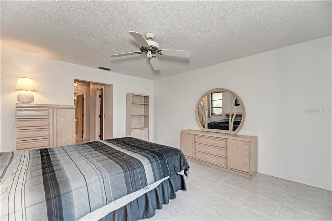
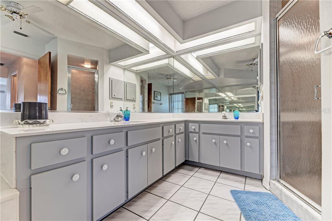
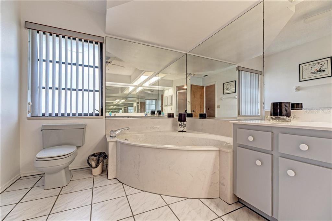
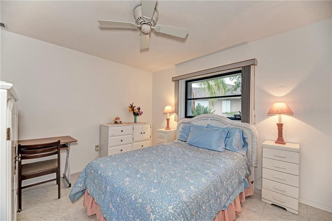
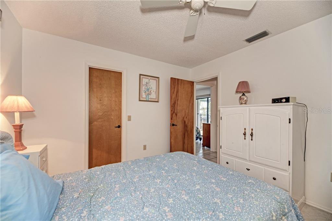
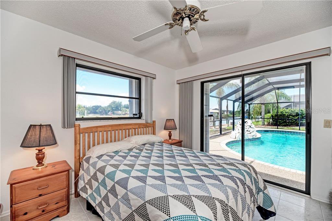
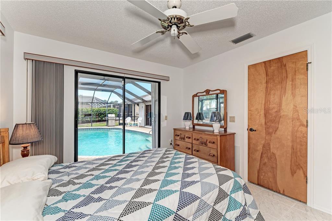
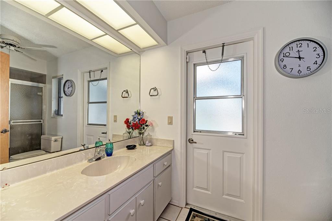

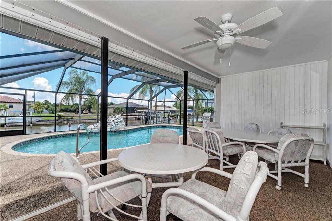
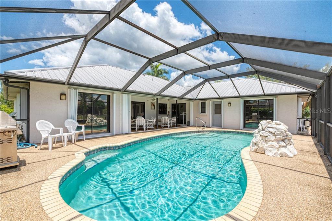
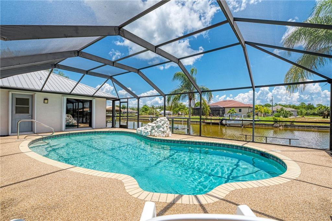
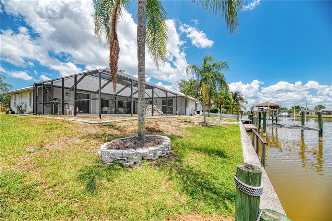
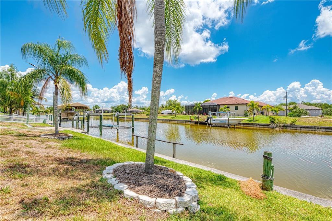

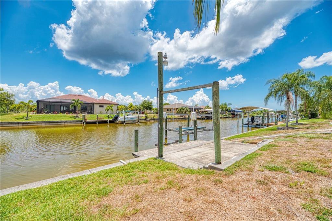
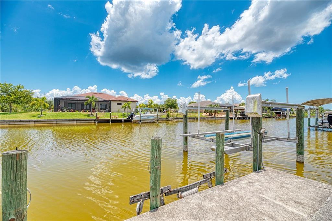
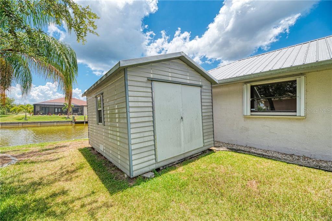
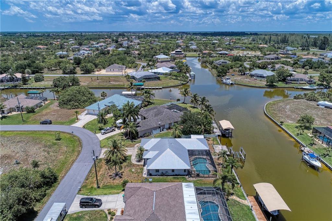
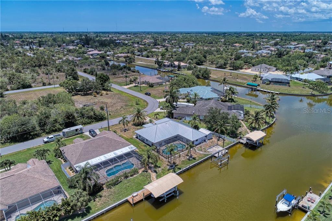
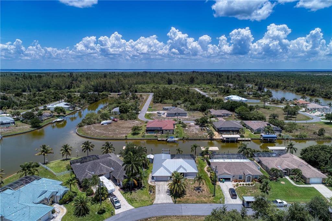
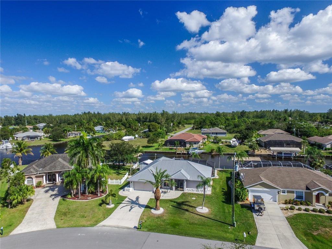
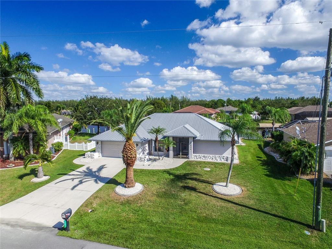
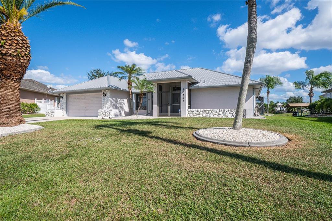
/t.realgeeks.media/thumbnail/iffTwL6VZWsbByS2wIJhS3IhCQg=/fit-in/300x0/u.realgeeks.media/livebythegulf/web_pages/l2l-banner_800x134.jpg)