6520 S Biscayne Drive, North Port, FL 34287
- $335,000
- 3
- BD
- 2.5
- BA
- 2,078
- SqFt
- Sold Price
- $335,000
- List Price
- $335,000
- Status
- Sold
- Closing Date
- Dec 26, 2019
- MLS#
- C7415784
- Property Style
- Single Family
- Architectural Style
- Florida
- Year Built
- 1961
- Bedrooms
- 3
- Bathrooms
- 2.5
- Baths Half
- 1
- Living Area
- 2,078
- Lot Size
- 19,116
- Acres
- 0.44
- Total Acreage
- 1/4 Acre to 21779 Sq. Ft.
- Legal Subdivision Name
- Port Charlotte Sub 13
- Complex/Comm Name
- North Port
- Community Name
- North Port
- MLS Area Major
- North Port/Venice
Property Description
GORGEOUS renovated (in 2017), 3 bedroom, 2 ½ bath WATERFRONT POOL on an over-sized lot with GULF ACCESS and concrete seawall located in the heart of North Port. CLICK ON VIRTUAL TOUR LINK 1 FOR VIDEO WALK THROUGH. This airy open floor plan home comes with a SPACIOUS kitchen that includes plenty of cabinets, new stainless-steel appliances, a large island, granite counter tops, a 50-bottle wine cooler and decorative light fixtures. Travertine stone flooring throughout the entire home. The master suite includes walk-in closets, extra storage and the master bath has a whirlpool jet tub, glass vessel sinks and granite counter tops. Third bedroom can be used as an office/den or breakfast room. The AMAZING pool and lanai feature a brick paver deck with plenty of space and extra storage along with an outdoor grill and a propane fireplace. With this home you have plenty of options! Go for a swim, fish from your back yard, hop in your boat or just enjoy the BEAUTIFUL and PEACEFUL water view from your very own dock. North Port is the spring training home to the Atlanta Braves and future home to the North Port Aquatic Center opening in July 2019. Minutes to award winning beaches, shopping and dining. Don’t miss out on this great home!
Additional Information
- Taxes
- $4634
- Minimum Lease
- No Minimum
- Location
- Corner Lot, In County, Oversized Lot, Sidewalk, Paved
- Community Features
- Fishing, Sidewalks, No Deed Restriction
- Property Description
- One Story
- Zoning
- RSF2
- Interior Layout
- Ceiling Fans(s), Crown Molding, Eat-in Kitchen, High Ceilings, Living Room/Dining Room Combo, Open Floorplan, Solid Surface Counters, Solid Wood Cabinets, Stone Counters, Thermostat, Vaulted Ceiling(s), Walk-In Closet(s), Window Treatments
- Interior Features
- Ceiling Fans(s), Crown Molding, Eat-in Kitchen, High Ceilings, Living Room/Dining Room Combo, Open Floorplan, Solid Surface Counters, Solid Wood Cabinets, Stone Counters, Thermostat, Vaulted Ceiling(s), Walk-In Closet(s), Window Treatments
- Floor
- Travertine
- Appliances
- Built-In Oven, Cooktop, Dishwasher, Disposal, Dryer, Microwave, Refrigerator, Tankless Water Heater, Washer, Wine Refrigerator
- Utilities
- BB/HS Internet Available, Cable Available, Electricity Connected, Phone Available, Public, Sewer Connected, Street Lights, Water Available
- Heating
- Central, Electric
- Air Conditioning
- Central Air
- Fireplace Description
- Gas
- Exterior Construction
- Block, Stucco
- Exterior Features
- Lighting, Outdoor Grill, Outdoor Kitchen, Rain Gutters, Sidewalk, Sliding Doors
- Roof
- Shingle
- Foundation
- Slab
- Pool
- Private
- Pool Type
- Gunite, In Ground, Lighting, Screen Enclosure
- Garage Carport
- 2 Car Garage
- Garage Spaces
- 2
- Garage Features
- Driveway, Garage Door Opener, Garage Faces Side, Tandem
- Garage Dimensions
- 19X23
- Elementary School
- Lamarque Elementary
- Middle School
- Heron Creek Middle
- High School
- North Port High
- Water Name
- Charlotte Harbor To The Gulf
- Water Extras
- Bridges - Fixed, Dock - Wood, Dock w/Electric, Seawall - Concrete
- Water View
- Canal
- Water Access
- Bay/Harbor, Brackish Water, Canal - Brackish, Canal - Saltwater, Gulf/Ocean, Gulf/Ocean to Bay, Intracoastal Waterway, River
- Water Frontage
- Canal - Brackish, Canal - Saltwater
- Pets
- Allowed
- Flood Zone Code
- AE
- Parcel ID
- 0998001601
- Legal Description
- LOT 1 BLK 16 13TH ADD TO PORT CHARLOTTE
Mortgage Calculator
Listing courtesy of KW PEACE RIVER PARTNERS. Selling Office: MEDWAY REALTY.
StellarMLS is the source of this information via Internet Data Exchange Program. All listing information is deemed reliable but not guaranteed and should be independently verified through personal inspection by appropriate professionals. Listings displayed on this website may be subject to prior sale or removal from sale. Availability of any listing should always be independently verified. Listing information is provided for consumer personal, non-commercial use, solely to identify potential properties for potential purchase. All other use is strictly prohibited and may violate relevant federal and state law. Data last updated on

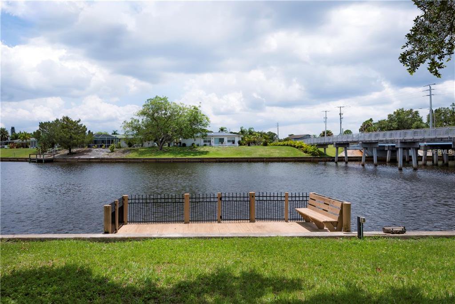
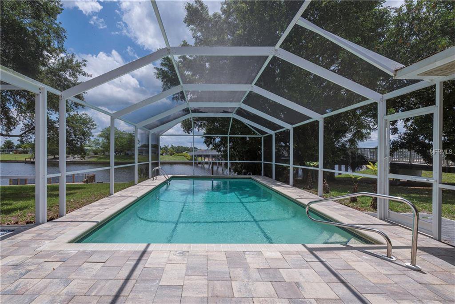
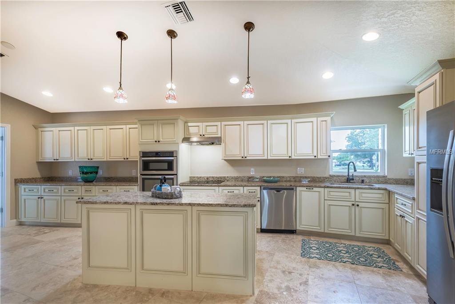
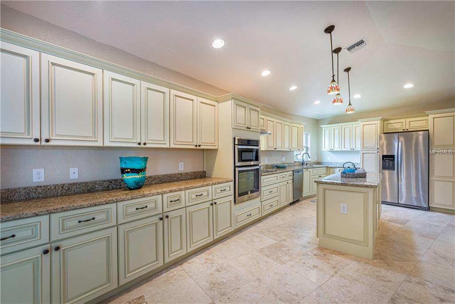
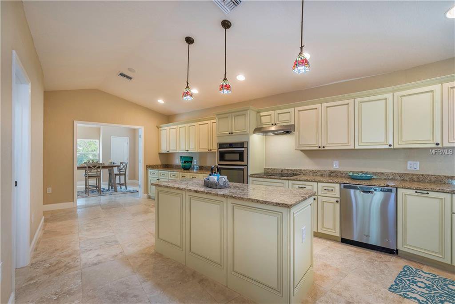
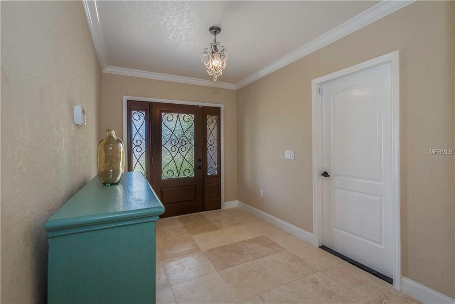

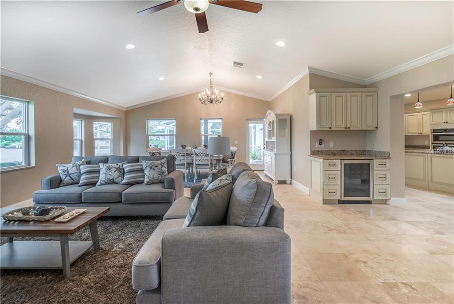
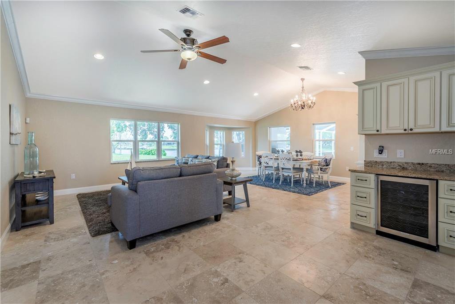
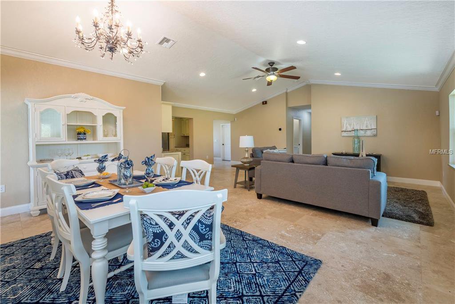

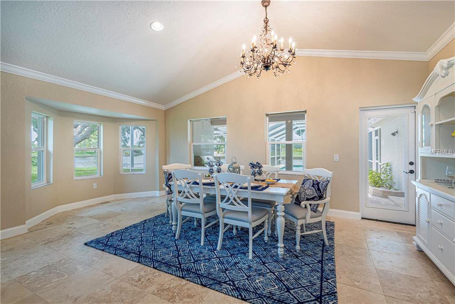
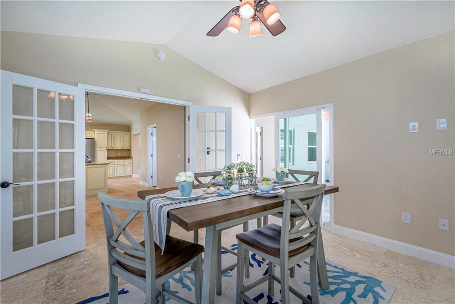
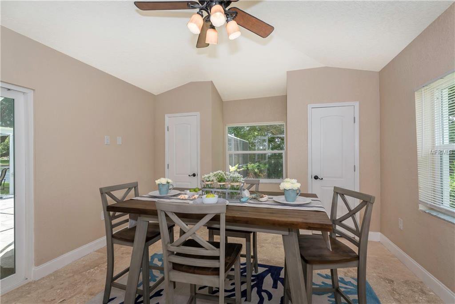
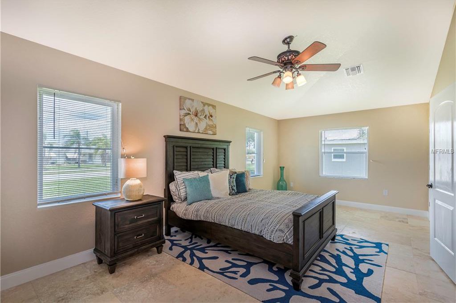

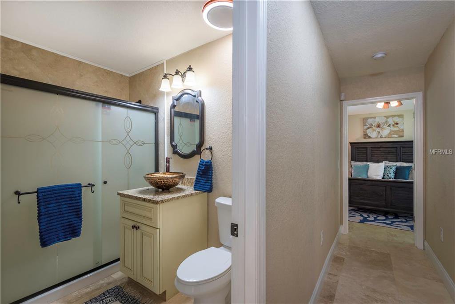
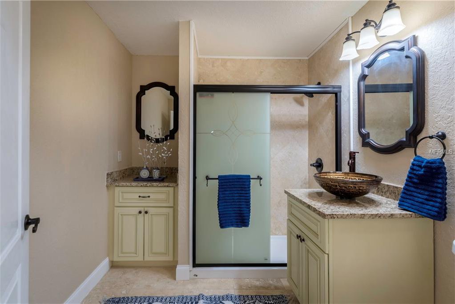
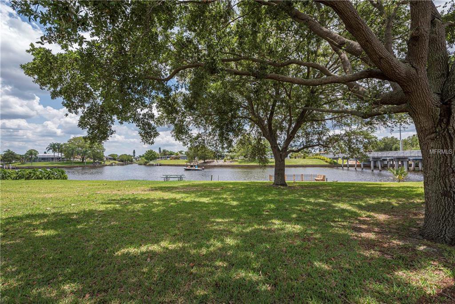
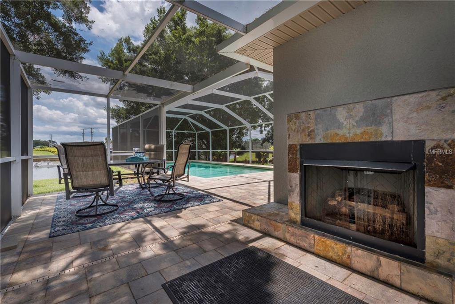

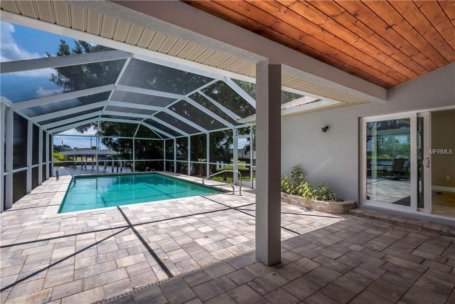


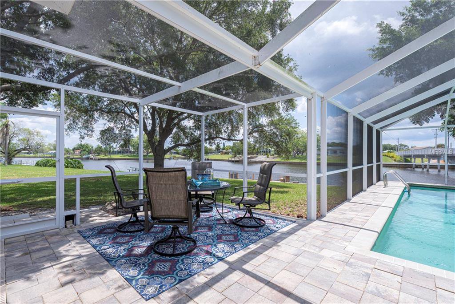
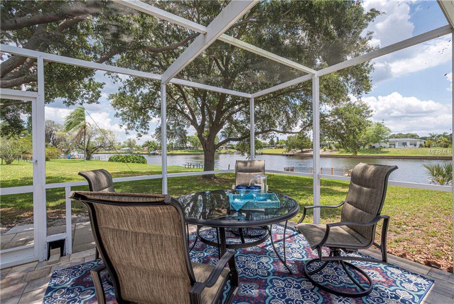


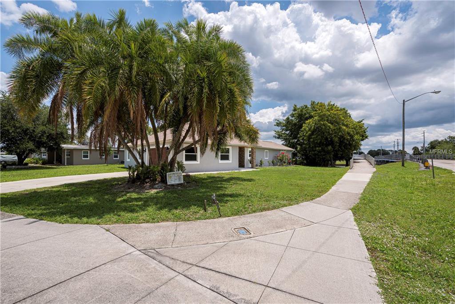
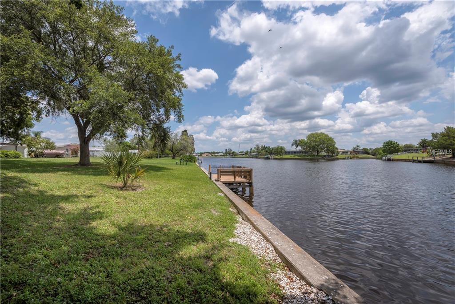
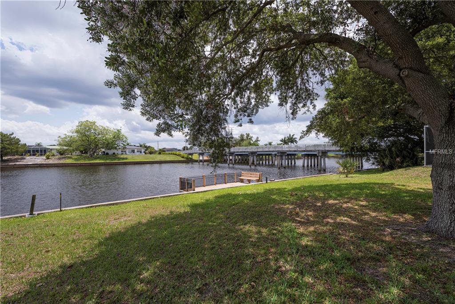
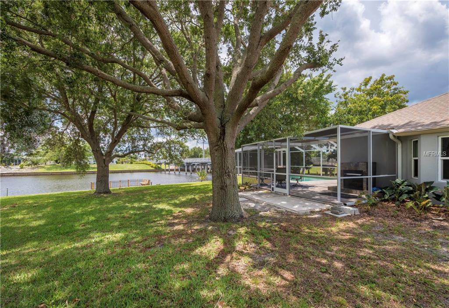
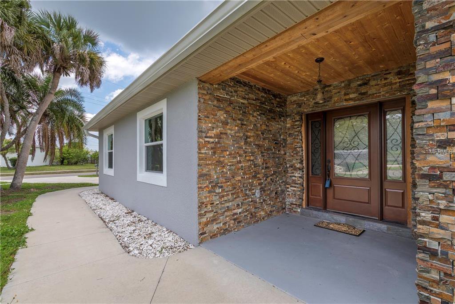
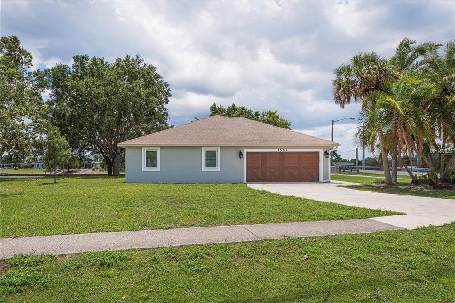
/t.realgeeks.media/thumbnail/iffTwL6VZWsbByS2wIJhS3IhCQg=/fit-in/300x0/u.realgeeks.media/livebythegulf/web_pages/l2l-banner_800x134.jpg)