5600 Hidden Oak Court, North Port, FL 34287
- $209,900
- 2
- BD
- 2
- BA
- 1,657
- SqFt
- Sold Price
- $209,900
- List Price
- $219,900
- Status
- Sold
- Closing Date
- Sep 23, 2019
- MLS#
- C7415432
- Property Style
- Villa
- Architectural Style
- Florida
- Year Built
- 2003
- Bedrooms
- 2
- Bathrooms
- 2
- Living Area
- 1,657
- Lot Size
- 7,173
- Acres
- 0.16
- Total Acreage
- Up to 10, 889 Sq. Ft.
- Legal Subdivision Name
- Heron Creek
- Community Name
- Heron Creek
- MLS Area Major
- North Port/Venice
Property Description
FURNISHED 2 bedroom PLUS OFFICE attached VILLA with 2 car garage. Extended lanai with gas fire pit and HUGE grill. The great room and dining room combo offers open & airy spaces. Roomy kitchen with Corian counters, breakfast bar, nook and lots of cabinets. The den/office features large home office desk with lots of room for storage & filing. Master suite has sliders to lanai, tray ceilings, dual closets and a tub plus separate shower. Per owner: Newer carpet in 2017 and A/C replaced in 2017. Plantation shutters. All furnishings are included in purchase price. HERON CREEK GOLF & COUNTRY CLUB includes all these amenities: Newly renovated 27-hole golf course with learning center. Elegant two-level clubhouse with both casual & find dining, pro shop and a large array of special events. Tennis, fitness center, resort style pool and spa. Your HOA fees include basic Comcast cable & TV. Come join this friendly, maintenance free country club. See professional Virtual Tour. Sold AS IS with right to inspect.
Additional Information
- Taxes
- $1960
- Minimum Lease
- 3 Months
- Hoa Fee
- $969
- HOA Payment Schedule
- Quarterly
- Maintenance Includes
- Cable TV, Internet, Maintenance Grounds, Security
- Location
- Corner Lot
- Community Features
- Deed Restrictions, Fitness Center, Gated, Golf, Pool, Tennis Courts, Golf Community, Gated Community, Security
- Property Description
- One Story
- Zoning
- PCDN
- Interior Layout
- Eat-in Kitchen, Solid Surface Counters, Window Treatments
- Interior Features
- Eat-in Kitchen, Solid Surface Counters, Window Treatments
- Floor
- Carpet, Ceramic Tile
- Appliances
- Dishwasher, Disposal, Dryer, Microwave, Range, Refrigerator, Washer
- Utilities
- Public, Sprinkler Recycled, Underground Utilities
- Heating
- Central, Electric, Natural Gas
- Air Conditioning
- Central Air
- Exterior Construction
- Block, Stucco
- Exterior Features
- Irrigation System, Sidewalk
- Roof
- Tile
- Foundation
- Slab
- Pool
- Community
- Garage Carport
- 2 Car Garage
- Garage Spaces
- 2
- Garage Features
- Garage Door Opener
- Garage Dimensions
- 20x21
- Pets
- Allowed
- Flood Zone Code
- X
- Parcel ID
- 0994060325
- Legal Description
- LOT 325 HERON CREEK, UNIT 3
Mortgage Calculator
Listing courtesy of RE/MAX ALLIANCE GROUP. Selling Office: RE/MAX ALLIANCE GROUP.
StellarMLS is the source of this information via Internet Data Exchange Program. All listing information is deemed reliable but not guaranteed and should be independently verified through personal inspection by appropriate professionals. Listings displayed on this website may be subject to prior sale or removal from sale. Availability of any listing should always be independently verified. Listing information is provided for consumer personal, non-commercial use, solely to identify potential properties for potential purchase. All other use is strictly prohibited and may violate relevant federal and state law. Data last updated on
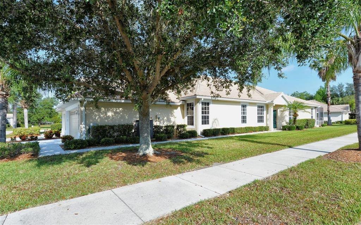
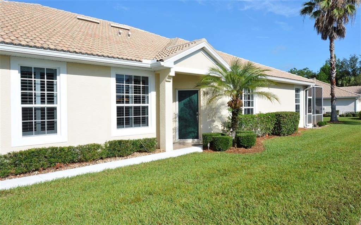
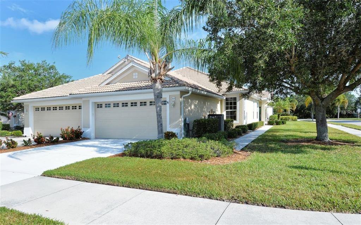
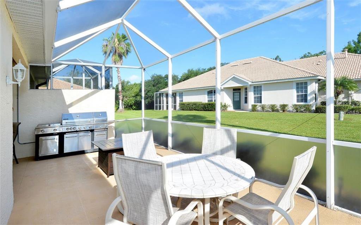
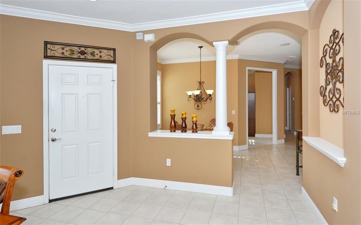
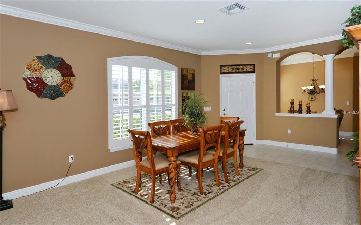
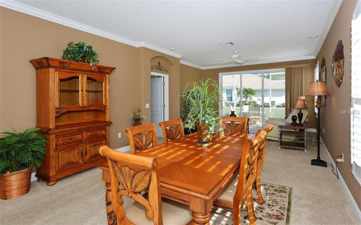
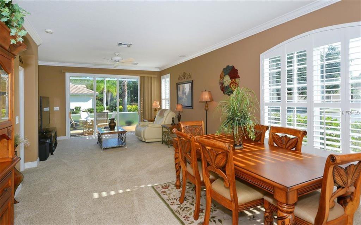
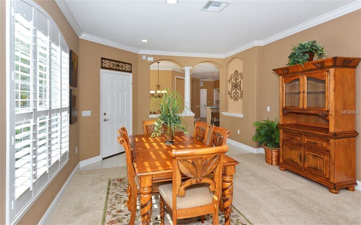
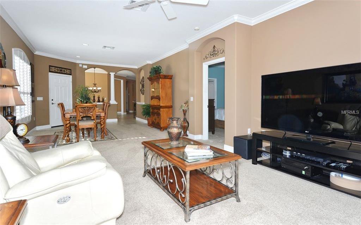
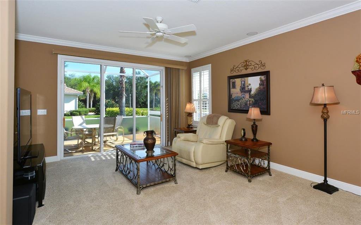
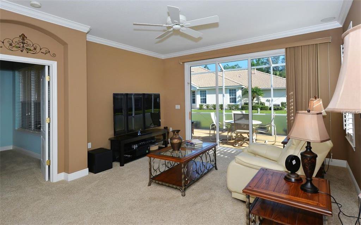
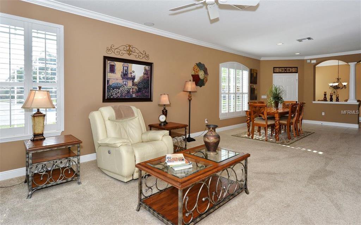
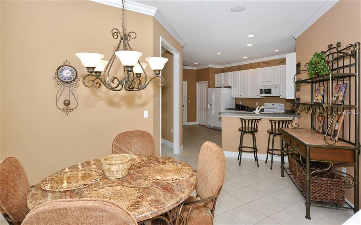
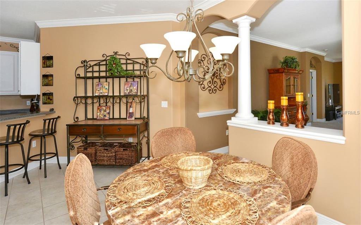
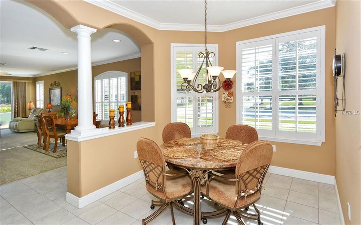
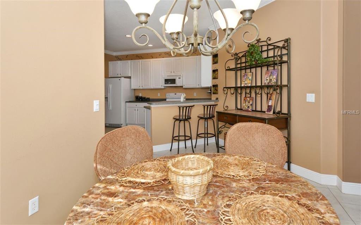
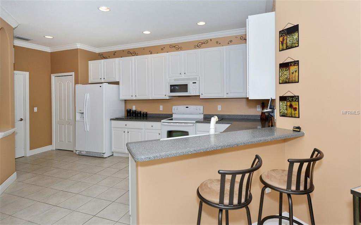
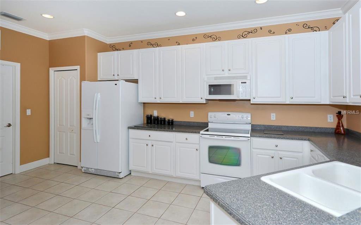
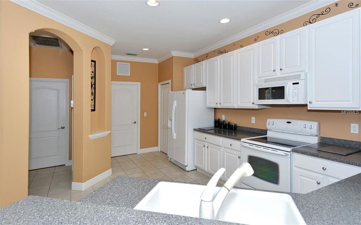
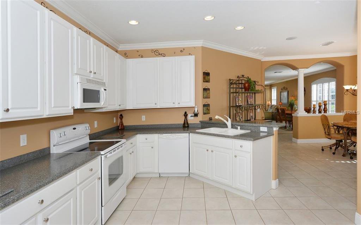
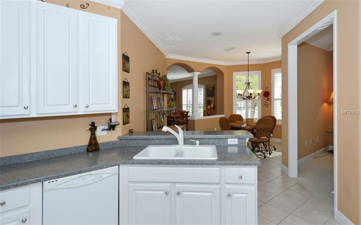
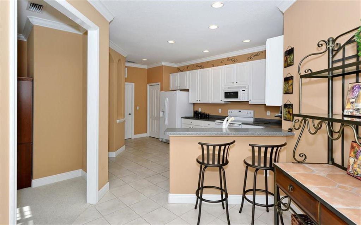
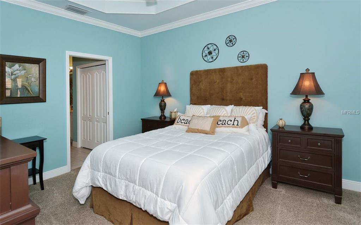

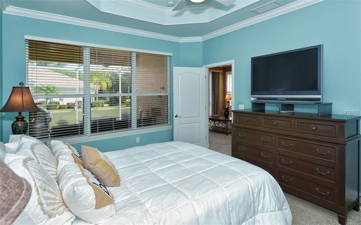
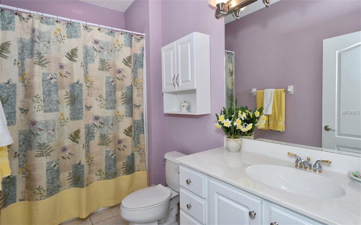
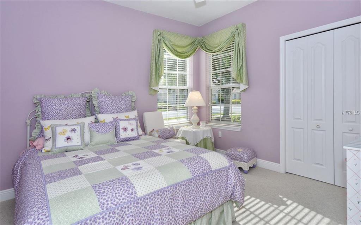
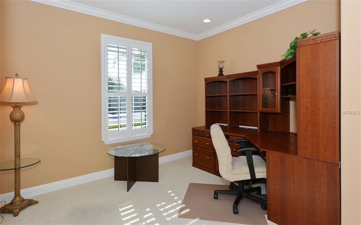
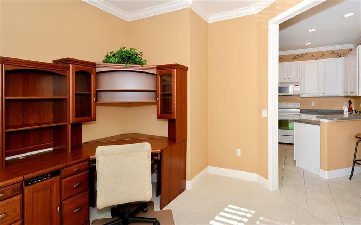
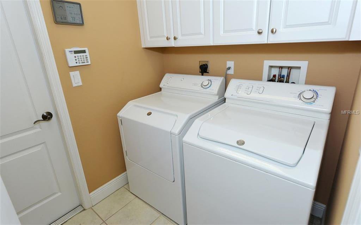
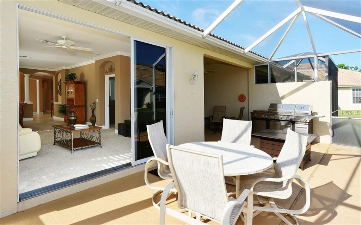
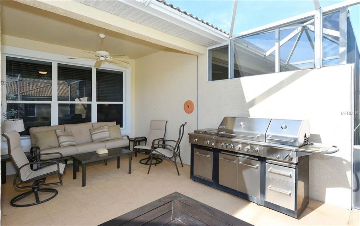
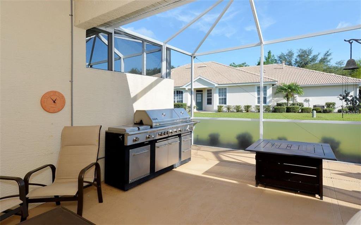
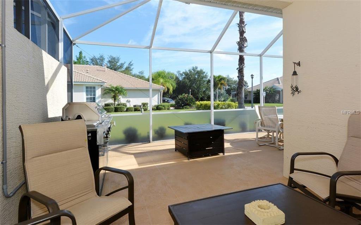
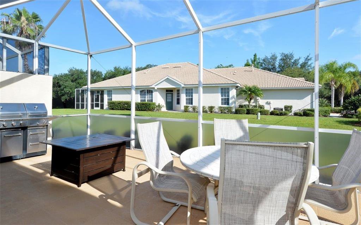
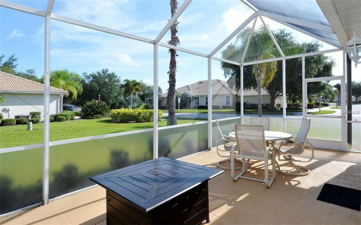
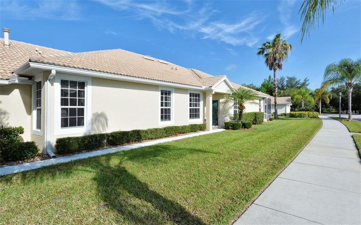
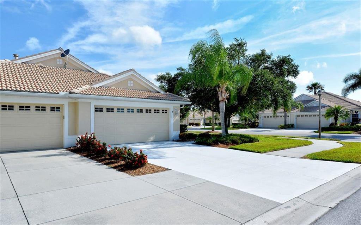
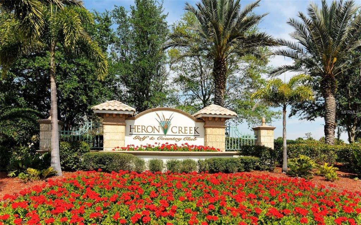
/t.realgeeks.media/thumbnail/iffTwL6VZWsbByS2wIJhS3IhCQg=/fit-in/300x0/u.realgeeks.media/livebythegulf/web_pages/l2l-banner_800x134.jpg)