13554 Darnell Avenue, Port Charlotte, FL 33981
- $247,500
- 3
- BD
- 2
- BA
- 1,674
- SqFt
- Sold Price
- $247,500
- List Price
- $257,500
- Status
- Sold
- Closing Date
- Jul 25, 2019
- MLS#
- C7414616
- Property Style
- Single Family
- Architectural Style
- Florida
- Year Built
- 2005
- Bedrooms
- 3
- Bathrooms
- 2
- Living Area
- 1,674
- Lot Size
- 8,276
- Acres
- 0.19
- Total Acreage
- Up to 10, 889 Sq. Ft.
- Legal Subdivision Name
- Port Charlotte Sec 66
- Community Name
- Port Charlotte
- MLS Area Major
- Port Charlotte
Property Description
Beautifully maintained 3-bedroom 2-bathroom 2-car garage water front home located in the much sought after Gardens of Gulf Cove neighborhood. Home has over 1600 square feet of living space with a split floor plan and tile/wood laminate flooring throughout. As soon as you approach your home you notice how inviting the landscaped yard is. Once you enter you will see how spacious and bright the home is with high ceilings and plenty of windows to let in the natural light. Kitchen area is a chef's delight with granite counter tops, pantry closets, stainless steel appliances, breakfast bar area perfect for those quick meals, beautiful wood cabinetry and plenty of counter/storage space. Kitchen overlooks the spacious family room with sliders out the lanai area. Home also features dining room and a living room. Master suite is roomy with walk-in closet along with master bath with large walk-in shower, soaking tub and his/her vanity area. Two guest bedrooms offer plenty of space for visitors or family along with a full bathroom. Head out and relax on your lanai or head down to the canal and enjoy the peace and tranquility from your updated dock overlooking the canal. Home also features storage shed, patio area great for grilling, block paver paths, 2-car garage with utility sink and additional storage room. The low yearly fee includes 2 swimming pools, tennis courts, shuffleboard, recreation center with exercise equipment and pool tables. The beaches are located about 15 minutes away in Englewood or Boca Grande.
Additional Information
- Taxes
- $2634
- Minimum Lease
- No Minimum
- HOA Fee
- $325
- HOA Payment Schedule
- Annually
- Location
- Paved
- Community Features
- Deed Restrictions, Playground, Pool, Tennis Courts
- Zoning
- RSF5
- Interior Layout
- Cathedral Ceiling(s), Ceiling Fans(s), High Ceilings, Kitchen/Family Room Combo, Living Room/Dining Room Combo, Solid Surface Counters, Split Bedroom, Vaulted Ceiling(s), Walk-In Closet(s), Window Treatments
- Interior Features
- Cathedral Ceiling(s), Ceiling Fans(s), High Ceilings, Kitchen/Family Room Combo, Living Room/Dining Room Combo, Solid Surface Counters, Split Bedroom, Vaulted Ceiling(s), Walk-In Closet(s), Window Treatments
- Floor
- Ceramic Tile, Laminate, Wood
- Appliances
- Dishwasher, Disposal, Electric Water Heater, Microwave, Range, Refrigerator, Washer
- Utilities
- Cable Connected, Electricity Connected, Sprinkler Meter
- Heating
- Central, Electric
- Air Conditioning
- Central Air
- Exterior Construction
- Block, Stucco
- Exterior Features
- Hurricane Shutters, Irrigation System, Lighting, Rain Gutters, Sliding Doors, Storage
- Roof
- Shingle
- Foundation
- Slab
- Pool
- Community
- Garage Carport
- 2 Car Garage
- Garage Spaces
- 2
- Garage Features
- Driveway, Garage Door Opener
- Garage Dimensions
- 20x24
- Water Name
- Lafitte Water Way
- Water Extras
- Dock - Wood
- Water View
- Canal
- Water Access
- Canal - Freshwater
- Water Frontage
- Canal - Freshwater
- Pets
- Allowed
- Flood Zone Code
- AE
- Parcel ID
- 412105227015
- Legal Description
- PORT CHARLOTTE SEC66 BLK4290 LT 15 1734/1415 2232/718 2451/1515 2710/1820
Mortgage Calculator
Listing courtesy of RE/MAX ANCHOR OF MARINA PARK. Selling Office: RE/MAX ALLIANCE GROUP.
StellarMLS is the source of this information via Internet Data Exchange Program. All listing information is deemed reliable but not guaranteed and should be independently verified through personal inspection by appropriate professionals. Listings displayed on this website may be subject to prior sale or removal from sale. Availability of any listing should always be independently verified. Listing information is provided for consumer personal, non-commercial use, solely to identify potential properties for potential purchase. All other use is strictly prohibited and may violate relevant federal and state law. Data last updated on
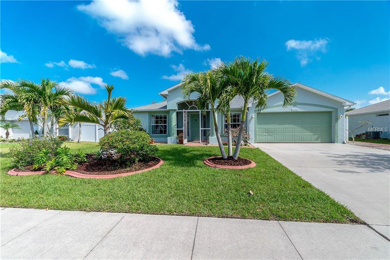
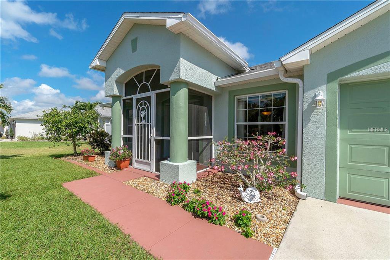
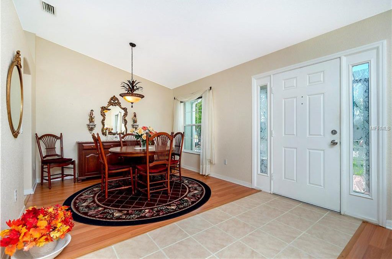
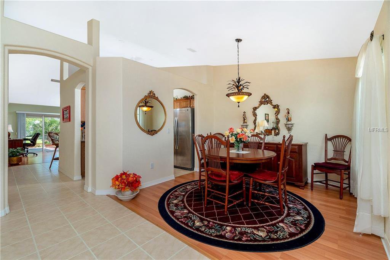
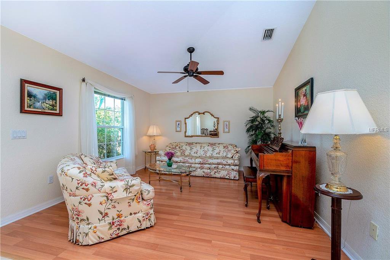
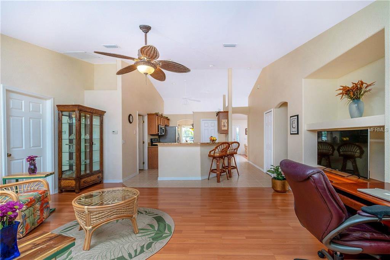
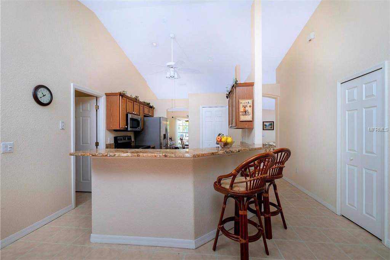
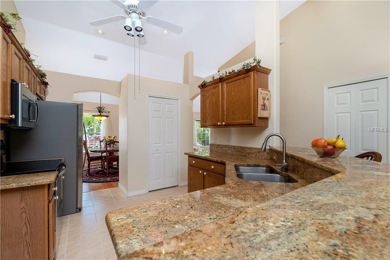
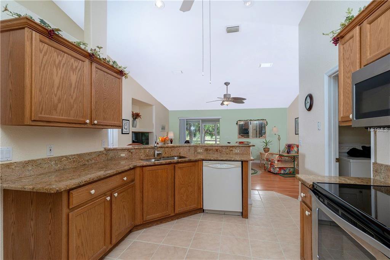
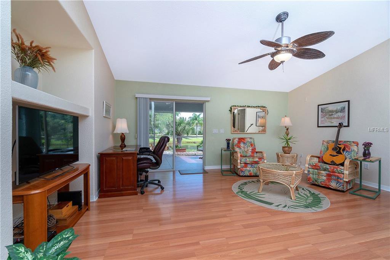
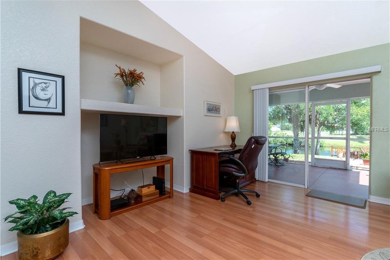
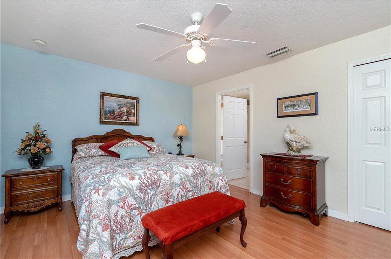
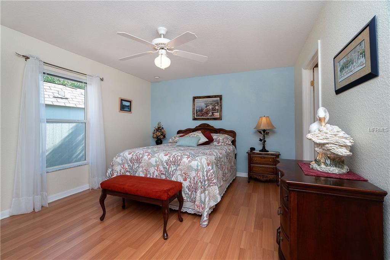
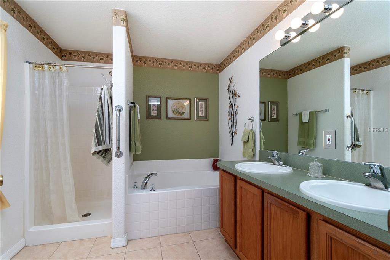
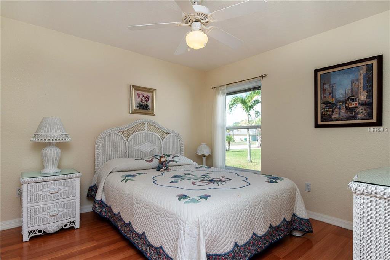
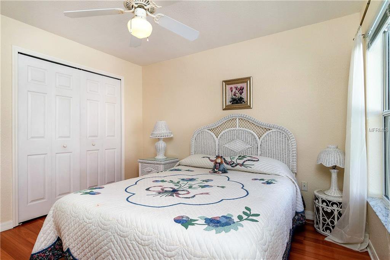
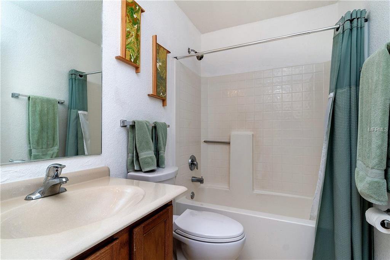
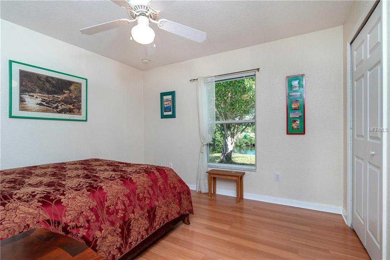
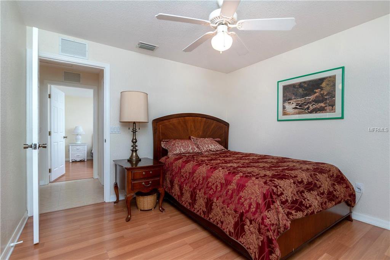
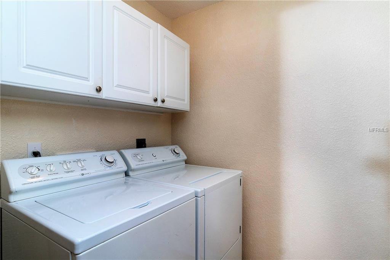
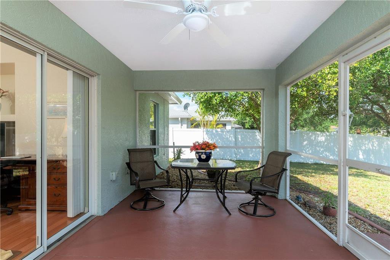
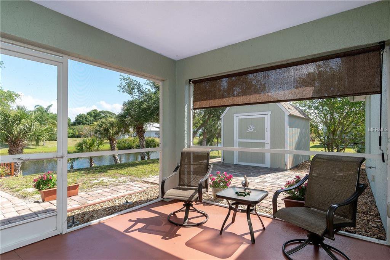
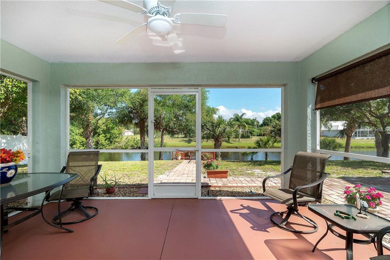
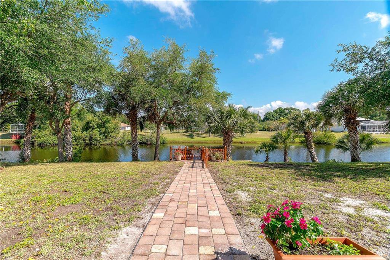
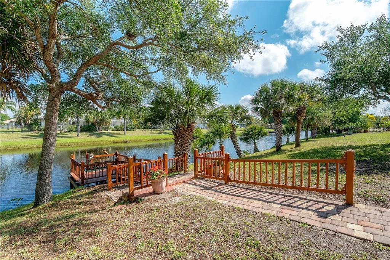
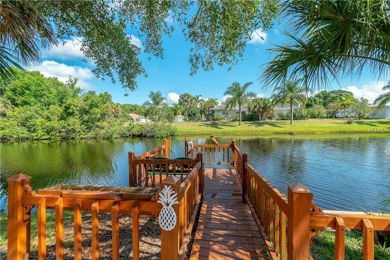
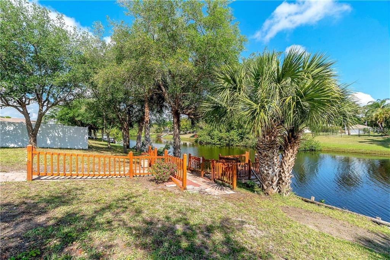
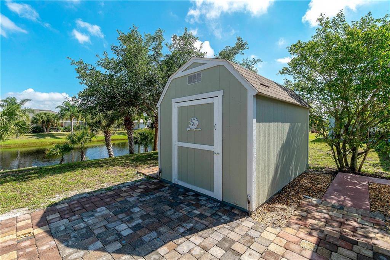
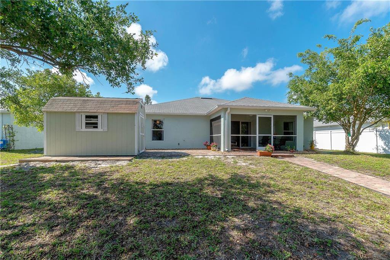
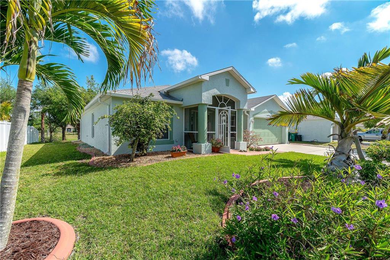
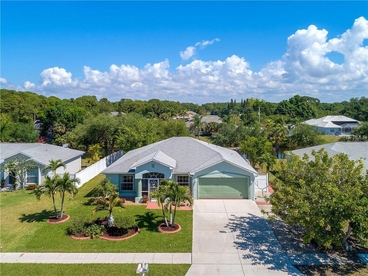
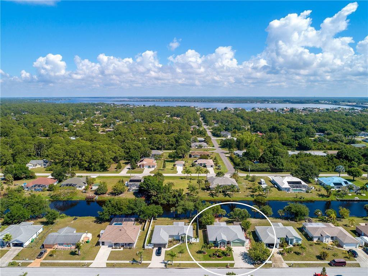
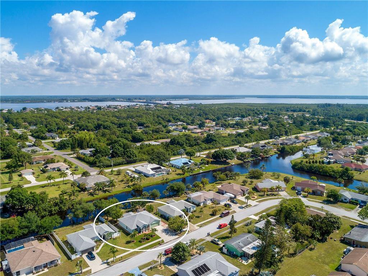
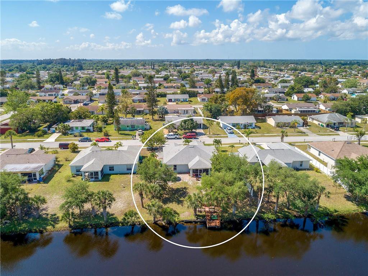
/t.realgeeks.media/thumbnail/iffTwL6VZWsbByS2wIJhS3IhCQg=/fit-in/300x0/u.realgeeks.media/livebythegulf/web_pages/l2l-banner_800x134.jpg)