5436 Royal Poinciana Way, North Port, FL 34291
- $500,000
- 4
- BD
- 3
- BA
- 2,893
- SqFt
- Sold Price
- $500,000
- List Price
- $524,900
- Status
- Sold
- Closing Date
- Jun 17, 2019
- MLS#
- C7414286
- Property Style
- Single Family
- Architectural Style
- Florida
- Year Built
- 2015
- Bedrooms
- 4
- Bathrooms
- 3
- Living Area
- 2,893
- Lot Size
- 11,393
- Acres
- 0.26
- Total Acreage
- 1/4 Acre to 21779 Sq. Ft.
- Legal Subdivision Name
- Heron Creek
- Complex/Comm Name
- Heron Creek
- Community Name
- Heron Creek
- MLS Area Major
- North Port
Property Description
Exquisite 4 bedroom, 3 full bath, 3 car garage, pool home with office and additional family room in desirable Heron Creek Golf and Country Club. This ready to move in home is not in a flood zone and does not require flood insurance. This stunning property is spacious and offers an airy open floorplan, great for family and entertaining. Features include a separate office/study, formal living room, artistic light fixtures, attractive diagonal set porcelain tile floor, tray ceilings, crown molding, sliding glass doors and plantation shutters. Enjoy the gourmet kitchen complete with stainless steel appliances, cooktop stove, built in oven, granite countertops and breakfast nook with aquarium window overlooking the lanai. Relax in the spacious master bedroom suite with separate seating area and large walk in closet including built in shelves and cabinets. The master bath has a garden tub and an expansive walk in shower. Enjoy lounging outdoors overlooking nature’s beauty with a partial wooded and golf course view from your lanai with heated pool and spa featuring pebbletec finish. This home is complete with smart home features such as dual thermostats, security system and electronic door lock. North Port is the spring training home of the Atlanta Braves. You’ll love the convenience to I-75 and US-41, dining and shopping. Heron Creek Golf and Country club has something to offer everyone with amenities include golf, tennis, fitness, and social activities.
Additional Information
- Taxes
- $5381
- Minimum Lease
- No Minimum
- HOA Fee
- $1,059
- HOA Payment Schedule
- Quarterly
- Maintenance Includes
- Cable TV, Pool, Maintenance Grounds, Management, Recreational Facilities
- Location
- In County, On Golf Course, Sidewalk, Paved
- Community Features
- Deed Restrictions, Fitness Center, Gated, Golf Carts OK, Golf, Pool, Sidewalks, Tennis Courts, Golf Community, Gated Community, Maintenance Free, Security
- Property Description
- One Story
- Zoning
- PCDN
- Interior Layout
- Built in Features, Crown Molding, Eat-in Kitchen, High Ceilings, Kitchen/Family Room Combo, Open Floorplan, Solid Surface Counters, Solid Wood Cabinets, Split Bedroom, Stone Counters, Thermostat, Tray Ceiling(s), Walk-In Closet(s), Window Treatments
- Interior Features
- Built in Features, Crown Molding, Eat-in Kitchen, High Ceilings, Kitchen/Family Room Combo, Open Floorplan, Solid Surface Counters, Solid Wood Cabinets, Split Bedroom, Stone Counters, Thermostat, Tray Ceiling(s), Walk-In Closet(s), Window Treatments
- Floor
- Carpet, Tile
- Appliances
- Built-In Oven, Cooktop, Dishwasher, Disposal, Dryer, Electric Water Heater, Microwave, Range Hood, Refrigerator, Washer
- Utilities
- BB/HS Internet Available, Cable Available, Cable Connected, Electricity Connected, Phone Available, Public, Sewer Connected, Street Lights, Water Available
- Heating
- Central, Electric
- Air Conditioning
- Central Air
- Fireplace Description
- Decorative, Electric, Free Standing, Family Room
- Exterior Construction
- Block, Stucco
- Exterior Features
- Hurricane Shutters, Irrigation System, Lighting, Rain Gutters, Sidewalk, Sliding Doors
- Roof
- Tile
- Foundation
- Slab
- Pool
- Community, Private
- Pool Type
- Gunite, Heated, In Ground, Lighting, Outside Bath Access, Screen Enclosure
- Garage Carport
- 3 Car Garage, Golf Cart Garage
- Garage Spaces
- 3
- Garage Features
- Driveway, Garage Door Opener, Golf Cart Garage, Golf Cart Parking, Oversized, Split Garage, Tandem
- Garage Dimensions
- 30X22
- Elementary School
- Lamarque Elementary
- Middle School
- Heron Creek Middle
- High School
- North Port High
- Pets
- Allowed
- Flood Zone Code
- X
- Parcel ID
- 0977060831
- Legal Description
- LOT 831, HERON CREEK UNIT 11
Mortgage Calculator
Listing courtesy of KW PEACE RIVER PARTNERS. Selling Office: PROGRAM REALTY, LLC.
StellarMLS is the source of this information via Internet Data Exchange Program. All listing information is deemed reliable but not guaranteed and should be independently verified through personal inspection by appropriate professionals. Listings displayed on this website may be subject to prior sale or removal from sale. Availability of any listing should always be independently verified. Listing information is provided for consumer personal, non-commercial use, solely to identify potential properties for potential purchase. All other use is strictly prohibited and may violate relevant federal and state law. Data last updated on
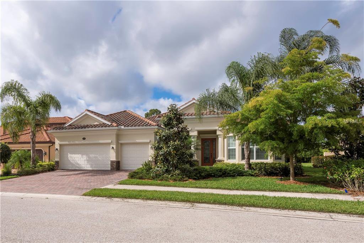
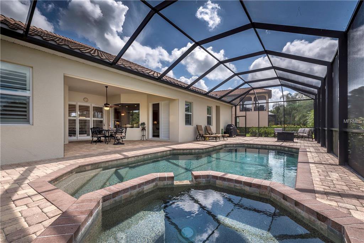
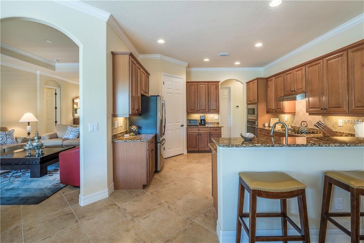
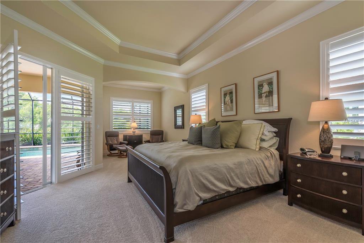
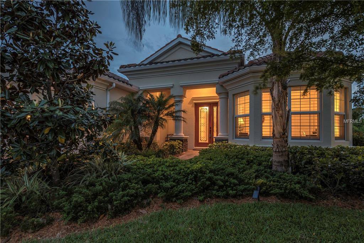

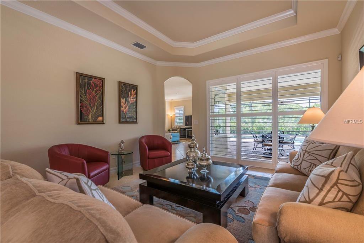
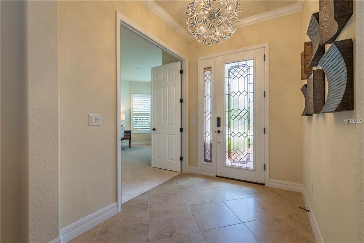
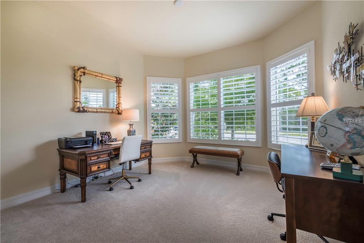
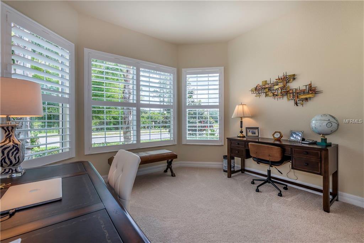
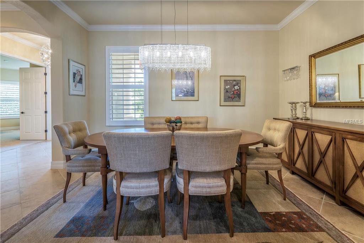
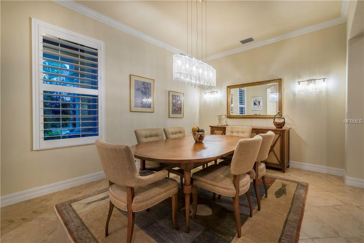
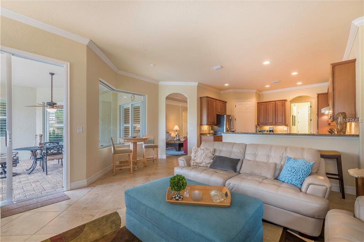
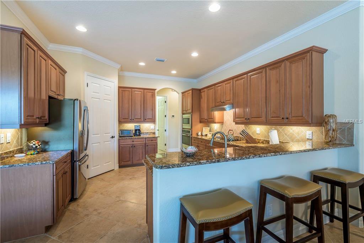
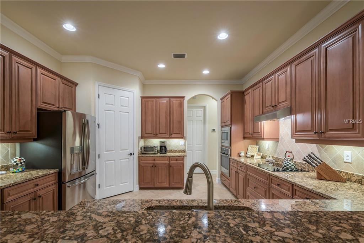
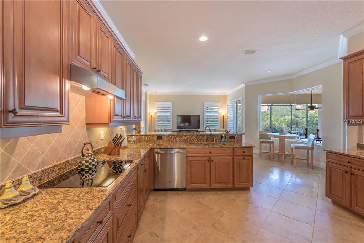
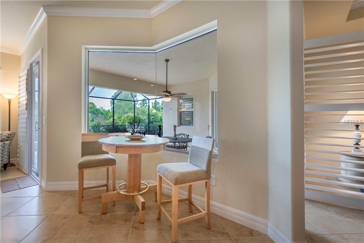
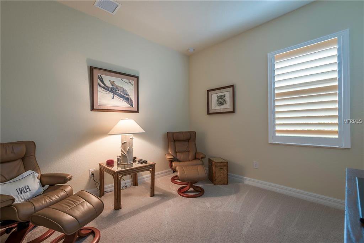
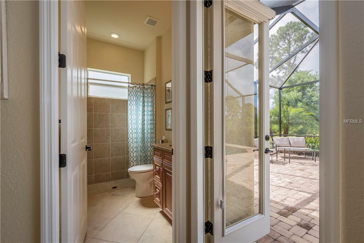
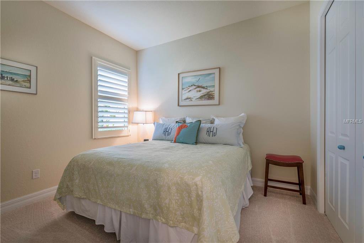
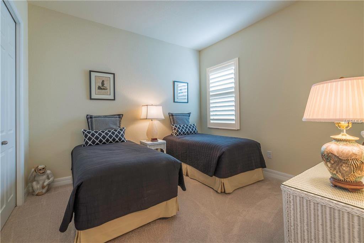
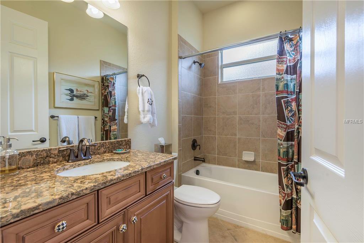
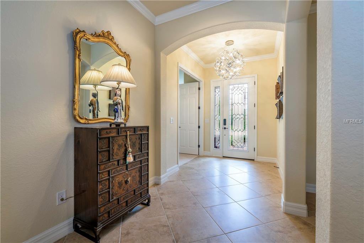
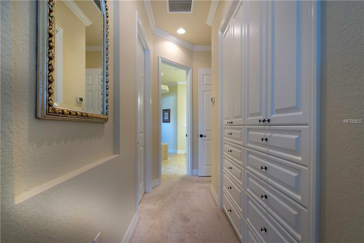
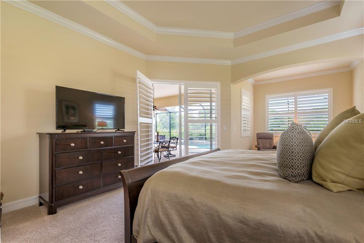
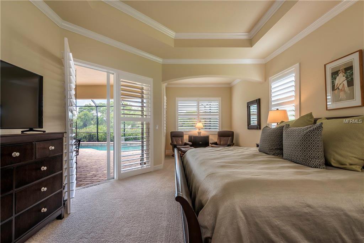
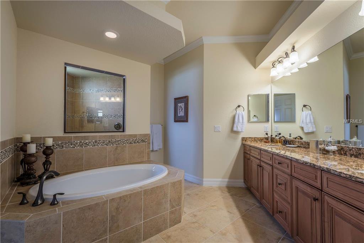
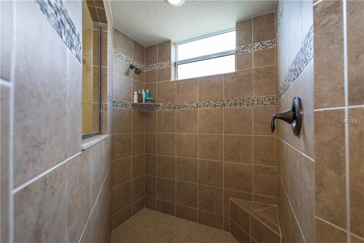
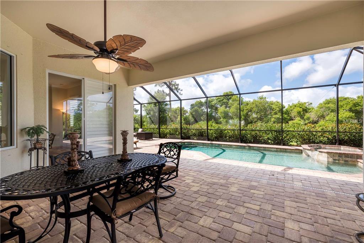
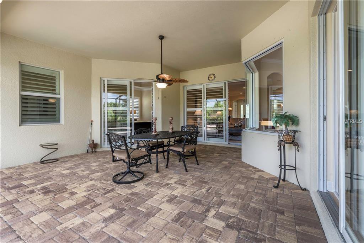
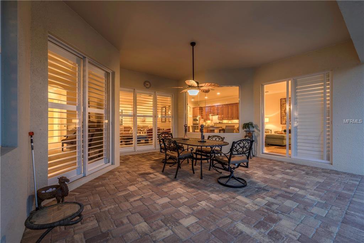
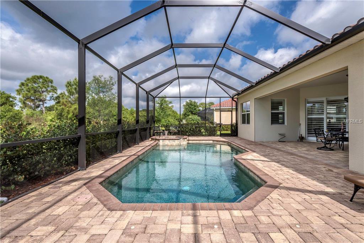
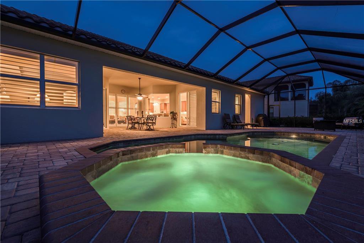
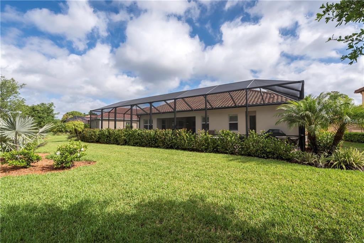
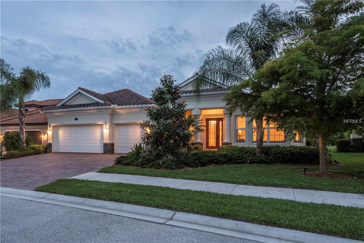
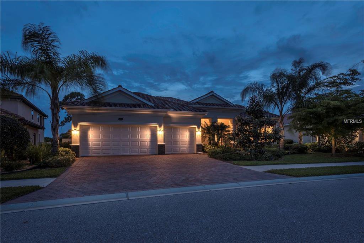
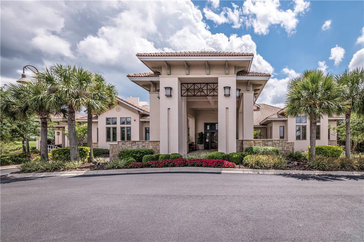

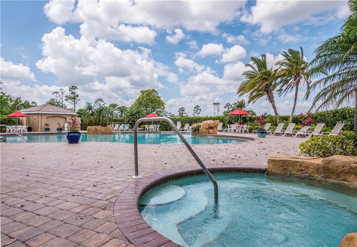
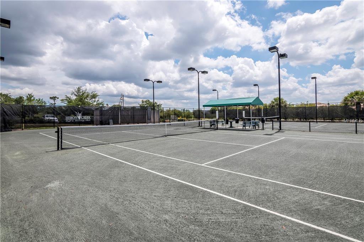
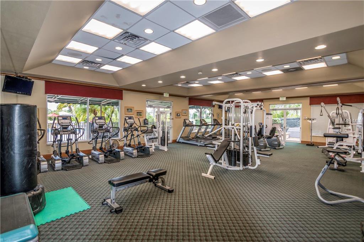
/t.realgeeks.media/thumbnail/iffTwL6VZWsbByS2wIJhS3IhCQg=/fit-in/300x0/u.realgeeks.media/livebythegulf/web_pages/l2l-banner_800x134.jpg)