3500 Rowland Drive, Punta Gorda, FL 33980
- $495,000
- 3
- BD
- 2
- BA
- 1,984
- SqFt
- Sold Price
- $495,000
- List Price
- $539,000
- Status
- Sold
- Closing Date
- Jun 06, 2019
- MLS#
- C7414143
- Property Style
- Single Family
- Architectural Style
- Craftsman
- Year Built
- 1996
- Bedrooms
- 3
- Bathrooms
- 2
- Living Area
- 1,984
- Lot Size
- 544,500
- Acres
- 12.50
- Total Acreage
- 10 to less than 20
- Legal Subdivision Name
- Port Charlotte
- Community Name
- Port Charlotte
- MLS Area Major
- Port Charlotte
Property Description
Country Estate tucked away in the Heart of Charlotte County. Large Front porch welcomes you as you enter this beautiful 3 Bedroom, 2 Bath Country Home on 12.5 acres, surrounded by majestic oaks with a panoramic view of the neighboring lake. Minutes to Punta Gorda & Port Charlotte shopping, restaurants, and medical. Vaulted ceiling in the Great Room with wood burning fireplace, Large Galley Kitchen with granite counter tops, stainless appliances and double pantry. Master Suite with Fireplace and walk in closet. Master bath with walk in shower and soaking tub. Two Large Guest Bedrooms, one with small office alcove that could easily be a family room or den. Enjoy the Serenity of the screened back porch, the perfect spot for morning coffee watching the birds on the lake. Separate Garage appx 900 sq. Ft and Port-Port, perfect for boat parking. Acreage is fenced and ready for Horses or Cattle. Love the Country Lifestyle but not the driving distance to get somewhere? This home is 3.5 miles to downtown Punta Gorda and about 7 miles to Port Charlotte Towne Center. Minutes to I-75, easy access to commute or to Airports. Punta Gorda and Charlotte County is home to world class fishing, shopping, Golf and all that SW Florida has to offer.
Additional Information
- Taxes
- $3144
- Minimum Lease
- No Minimum
- Location
- In County, Paved
- Community Features
- No Deed Restriction
- Property Description
- One Story
- Zoning
- RE1
- Interior Layout
- Built in Features, Ceiling Fans(s), High Ceilings, Living Room/Dining Room Combo, Open Floorplan, Solid Wood Cabinets, Split Bedroom, Stone Counters
- Interior Features
- Built in Features, Ceiling Fans(s), High Ceilings, Living Room/Dining Room Combo, Open Floorplan, Solid Wood Cabinets, Split Bedroom, Stone Counters
- Floor
- Tile, Wood
- Appliances
- Dishwasher, Dryer, Electric Water Heater, Refrigerator, Washer
- Utilities
- Cable Available
- Heating
- Central
- Air Conditioning
- Central Air
- Fireplace Description
- Wood Burning
- Exterior Construction
- Block, Vinyl Siding
- Exterior Features
- Fence
- Roof
- Shingle
- Foundation
- Slab
- Pool
- No Pool
- Garage Carport
- 2 Car Carport, 3 Car Garage
- Garage Spaces
- 3
- Garage Dimensions
- 30x30
- Elementary School
- Deep Creek Elementary
- Middle School
- Port Charlotte Middle
- High School
- Charlotte High
- Pets
- Allowed
- Flood Zone Code
- X
- Parcel ID
- 402319426005
- Legal Description
- ZZZ 194023 P5-10 ZZZ 194023 P5-10 19-40-23 P-5-10 12.5 AC M/L S1/2 OF S1/2 OF NE1/4 OF SE1/4 & SE1/4 OF SE1/4 OF NW1/4 OF SE1/4 407/875 1389/230-31AFF2052/32
Mortgage Calculator
Listing courtesy of SUN REALTY. Selling Office: SUN REALTY.
StellarMLS is the source of this information via Internet Data Exchange Program. All listing information is deemed reliable but not guaranteed and should be independently verified through personal inspection by appropriate professionals. Listings displayed on this website may be subject to prior sale or removal from sale. Availability of any listing should always be independently verified. Listing information is provided for consumer personal, non-commercial use, solely to identify potential properties for potential purchase. All other use is strictly prohibited and may violate relevant federal and state law. Data last updated on
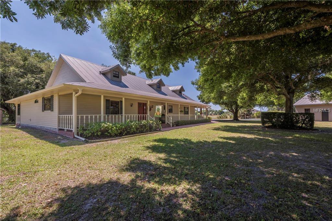
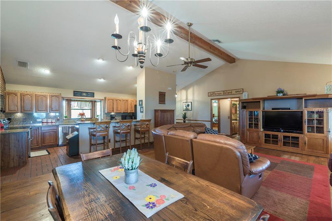
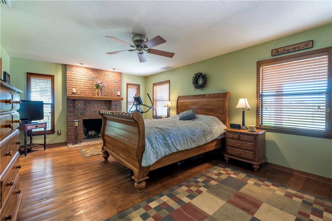
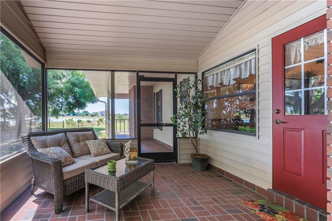
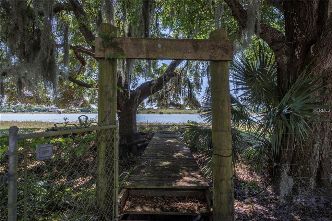
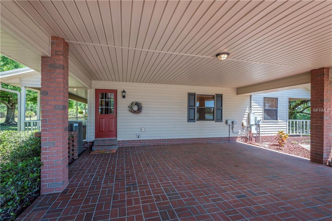
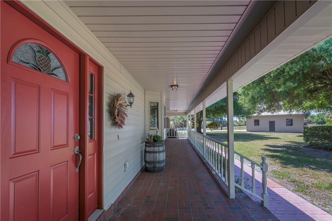
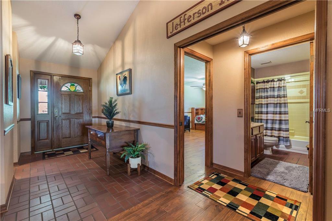
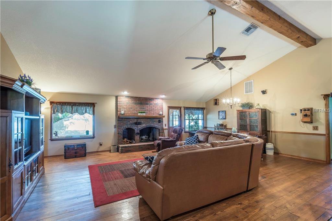
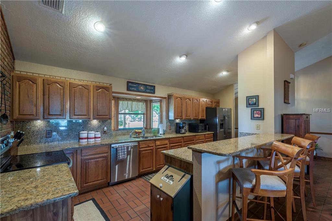
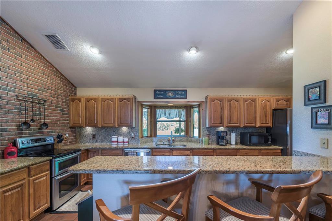
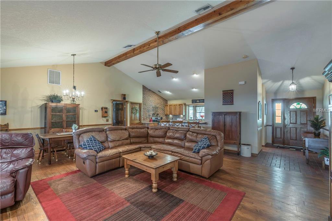
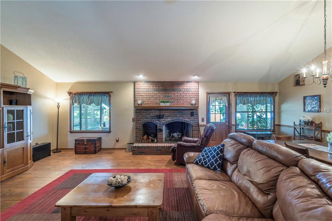
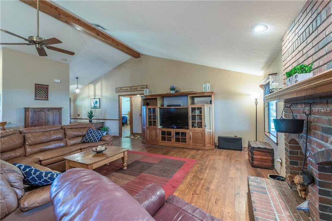
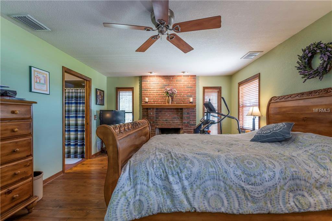
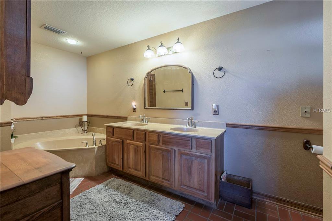
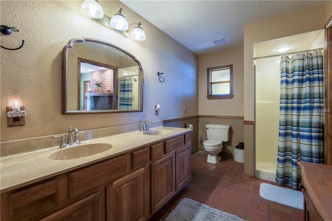
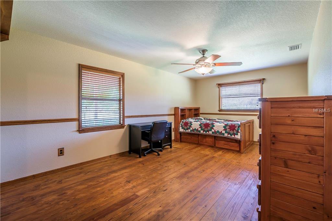
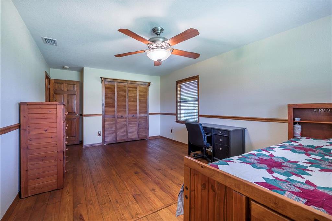
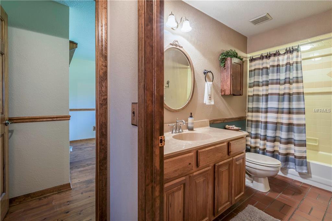
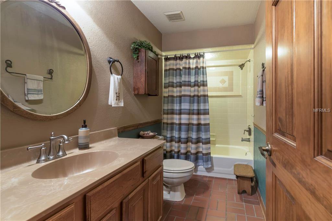
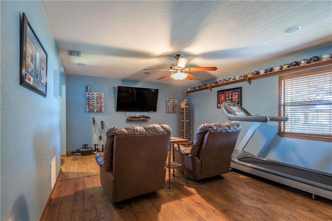
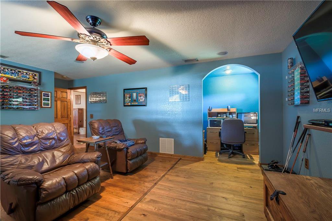
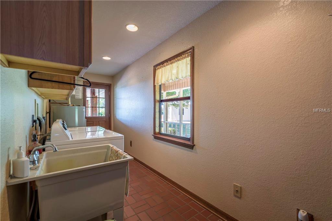


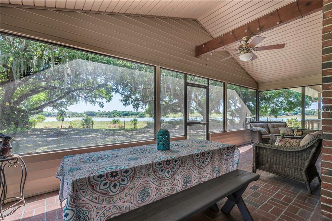
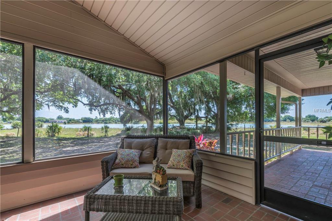
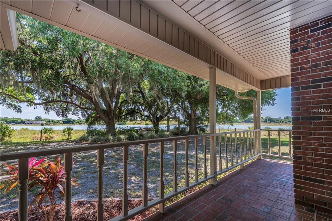
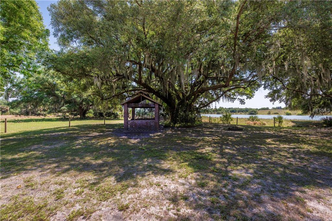
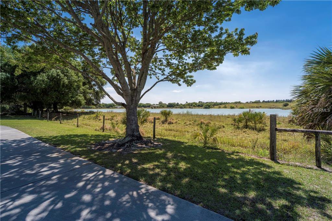
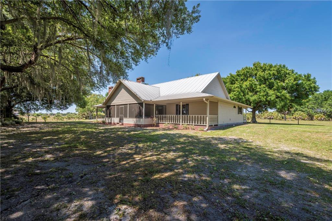
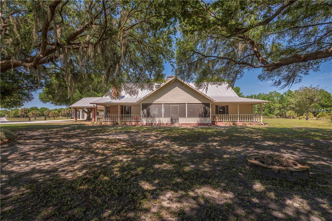

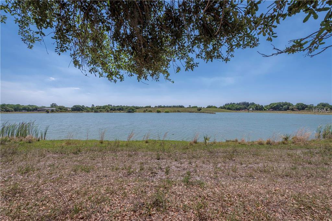
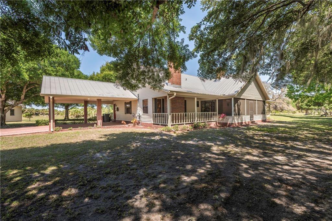

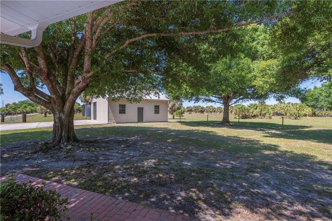

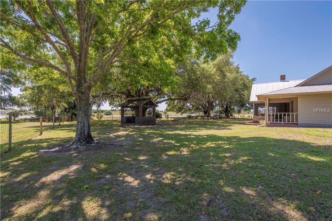
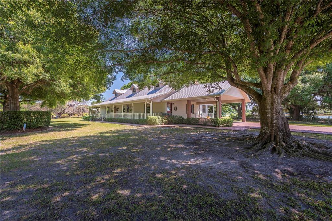
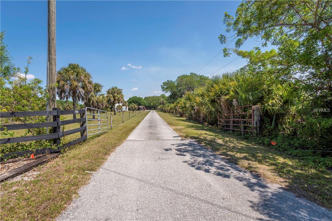
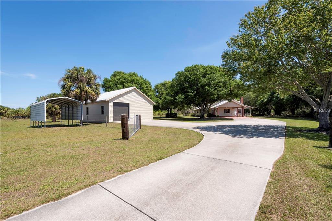
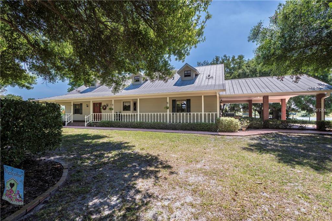
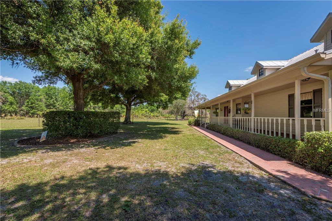
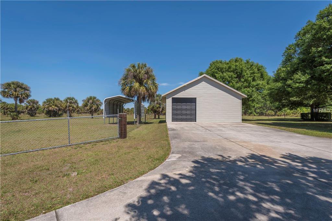
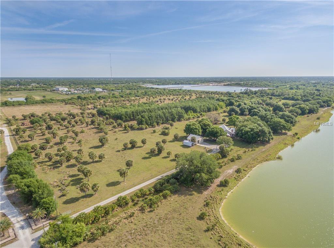
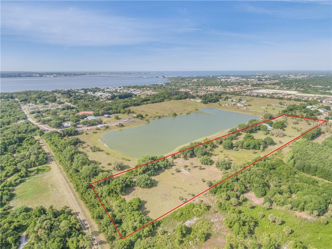
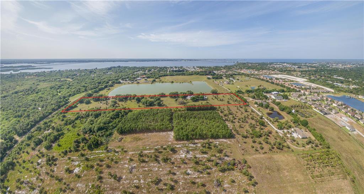
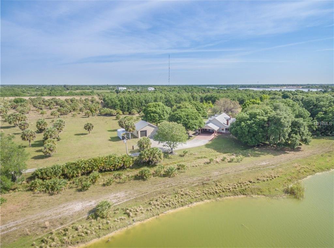
/t.realgeeks.media/thumbnail/iffTwL6VZWsbByS2wIJhS3IhCQg=/fit-in/300x0/u.realgeeks.media/livebythegulf/web_pages/l2l-banner_800x134.jpg)