5800 Sabal Trace Drive Unit 1304, North Port, FL 34287
- $169,000
- 3
- BD
- 2
- BA
- 1,489
- SqFt
- Sold Price
- $169,000
- List Price
- $173,900
- Status
- Sold
- Closing Date
- Mar 11, 2020
- MLS#
- C7413382
- Property Style
- Condo
- Architectural Style
- Other
- Year Built
- 2004
- Bedrooms
- 3
- Bathrooms
- 2
- Living Area
- 1,489
- Lot Size
- 5,684
- Acres
- 0.13
- Building Name
- 13/1304
- Legal Subdivision Name
- Linkside
- Complex/Comm Name
- Linkside
- Community Name
- Linkside
- MLS Area Major
- North Port/Venice
Property Description
PRICE REDUCTION and Home Warranty too!!! Extra Roomy 3 bed/2bath, 1489 sq ft End Unit with low maintenance fees. Updated kitchen w/granite counter tops, stainless steel appliances. Center Island provides seating for (2) plus great prep space. Vaulted ceilings in living room adds to the spacious feeling. Dining Area provides room for Table and Hutch. Beautiful view thru living room to lanai and tropical landscaping. Lanai features room for dining, lounging and has ceiling fan to enjoy those Tropical Breezes. Large Master (13 x 15) with walk in closet and Master Bath. (2) Guest Bedrooms and a Guest Bath on opposite side from Master provides extra privacy for you and your visitors. Easy Access to Assigned Parking and Storage Unit. Friendly Community with sidewalks for walking and Pool close by. Coco Plum Shopping Center/Publix/Walmart and Home Depot within 5 minute drive. This one is a Gem, come see for yourself. Vacant and ready to accomodate you and all your friends and family that are ready to escape the winter challenges.
Additional Information
- Taxes
- $2056
- Minimum Lease
- 1 Month
- Hoa Fee
- $710
- HOA Payment Schedule
- Quarterly
- Maintenance Includes
- Pool, Escrow Reserves Fund, Insurance, Maintenance Structure, Maintenance Grounds, Pool
- Community Features
- Deed Restrictions, Gated, Irrigation-Reclaimed Water, Pool, Sidewalks, Gated Community, Maintenance Free
- Property Description
- One Story
- Interior Layout
- Cathedral Ceiling(s), Ceiling Fans(s), Eat-in Kitchen, Open Floorplan, Split Bedroom, Stone Counters, Vaulted Ceiling(s), Walk-In Closet(s)
- Interior Features
- Cathedral Ceiling(s), Ceiling Fans(s), Eat-in Kitchen, Open Floorplan, Split Bedroom, Stone Counters, Vaulted Ceiling(s), Walk-In Closet(s)
- Floor
- Ceramic Tile
- Appliances
- Dishwasher, Dryer, Electric Water Heater, Microwave, Range, Refrigerator, Washer
- Utilities
- Cable Connected, Electricity Connected, Fire Hydrant, Phone Available, Public, Sewer Connected, Sprinkler Recycled, Street Lights
- Heating
- Central, Heat Pump
- Air Conditioning
- Central Air
- Exterior Construction
- Block
- Exterior Features
- Balcony, Rain Gutters, Sidewalk, Sliding Doors, Storage
- Roof
- Shingle
- Foundation
- Slab
- Pool
- Community
- Pool Type
- Gunite, In Ground
- Garage Carport
- 1 Car Carport
- Garage Features
- Assigned, Covered, Guest
- Pets
- Allowed
- Max Pet Weight
- 30
- Pet Size
- Small (16-35 Lbs.)
- Floor Number
- 2
- Flood Zone Code
- X
- Parcel ID
- 099904076
- Legal Description
- Unit 1304, Bldg 13, Linkside 1, Phase 13
Mortgage Calculator
Listing courtesy of RE/MAX ANCHOR REALTY. Selling Office: COLDWELL BANKER SUNSTAR REALTY.
StellarMLS is the source of this information via Internet Data Exchange Program. All listing information is deemed reliable but not guaranteed and should be independently verified through personal inspection by appropriate professionals. Listings displayed on this website may be subject to prior sale or removal from sale. Availability of any listing should always be independently verified. Listing information is provided for consumer personal, non-commercial use, solely to identify potential properties for potential purchase. All other use is strictly prohibited and may violate relevant federal and state law. Data last updated on

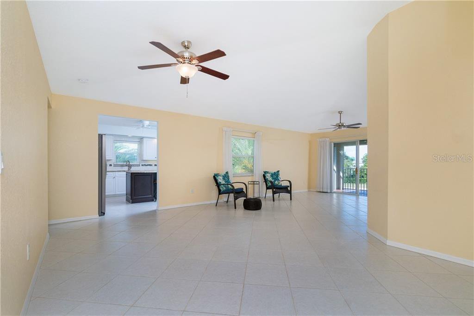

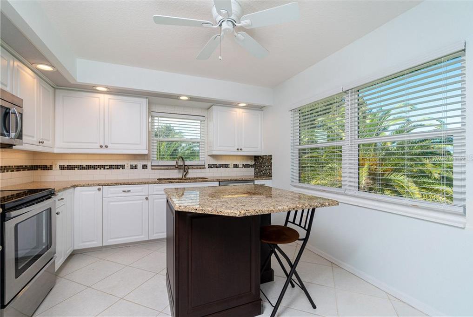
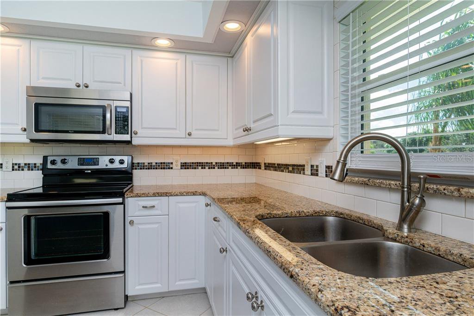

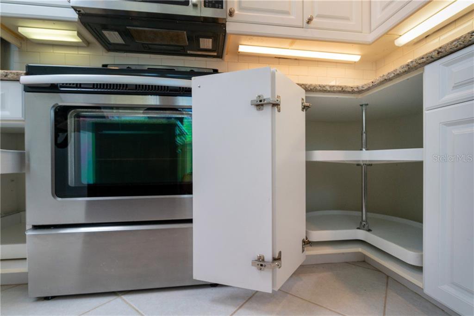

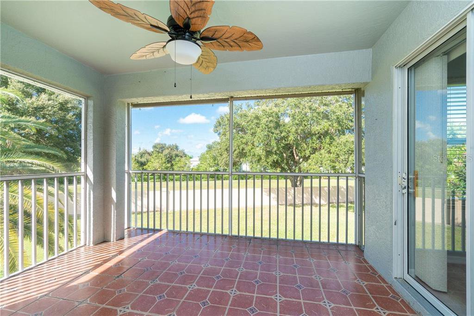


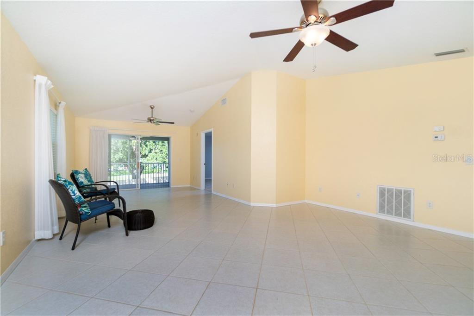


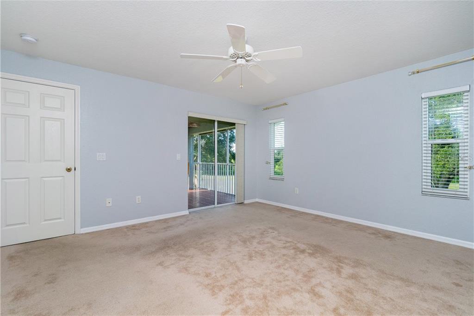

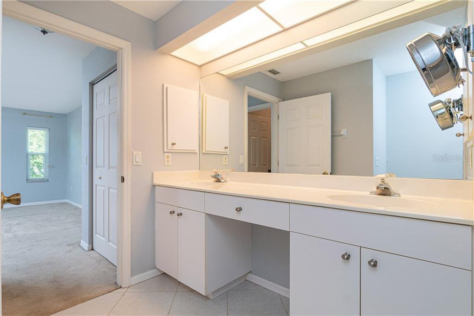
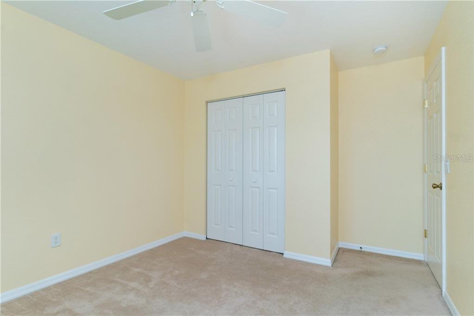

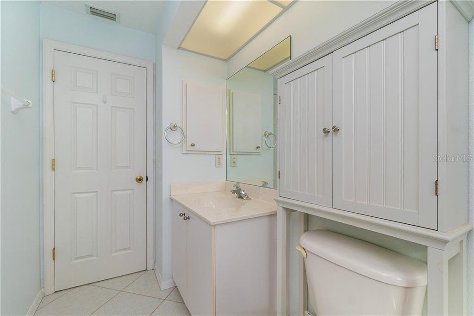
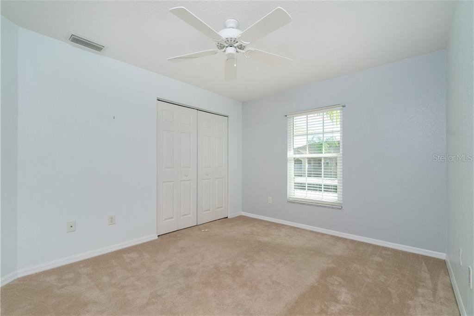

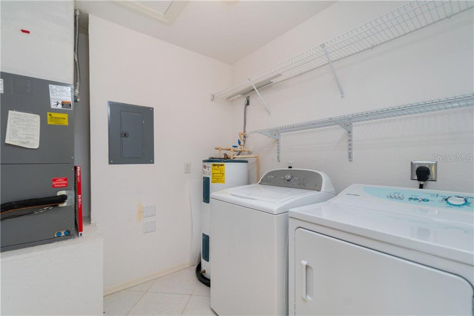
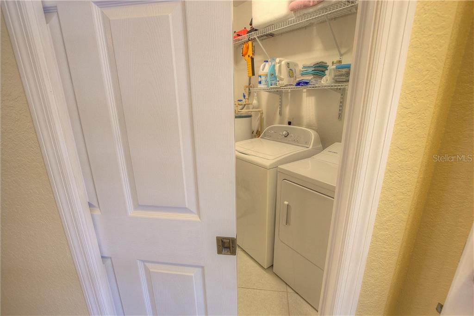
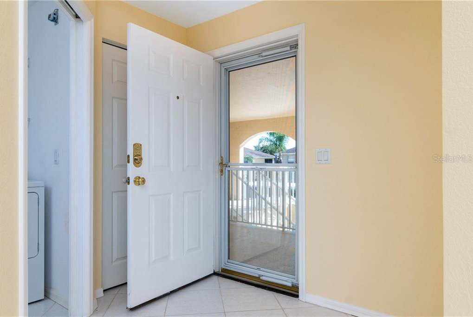

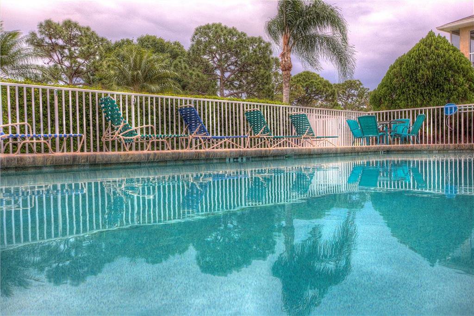
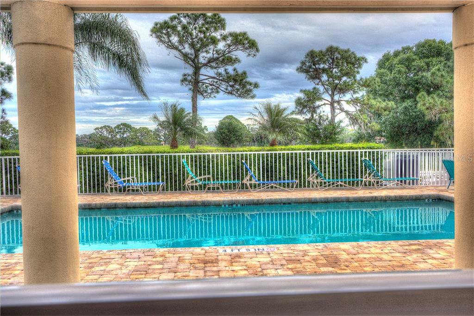


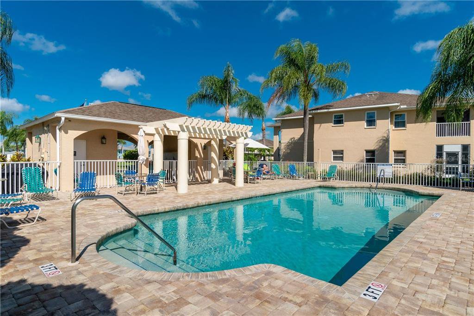
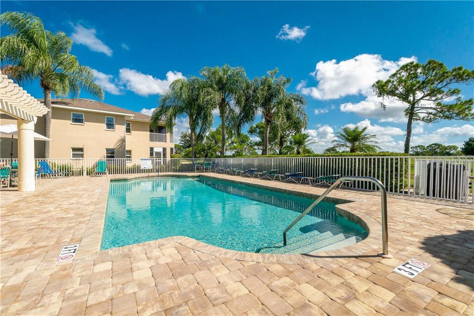

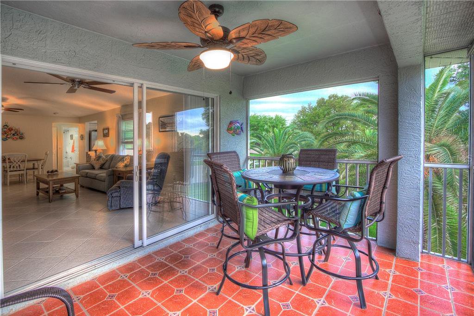
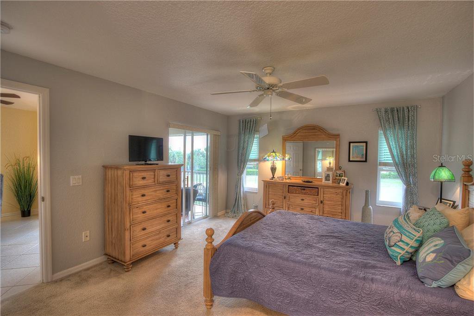
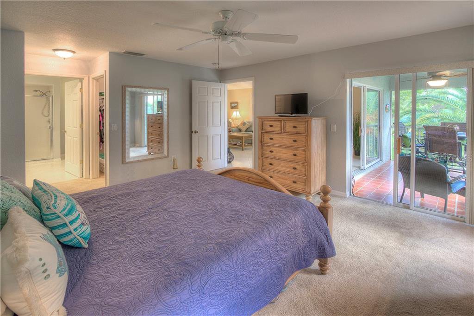
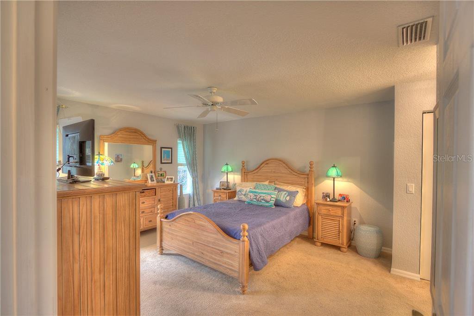


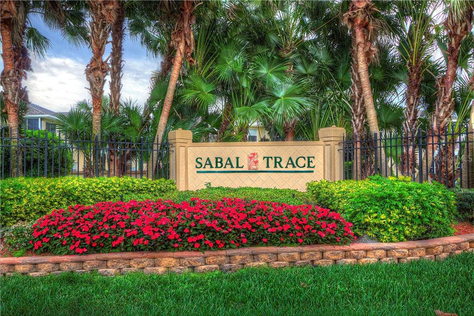
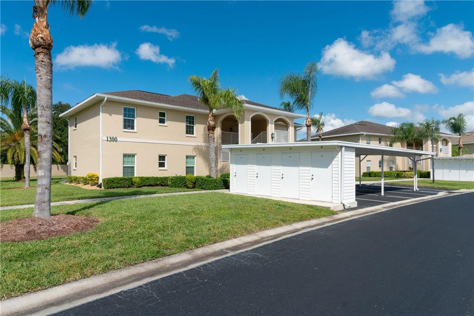
/t.realgeeks.media/thumbnail/iffTwL6VZWsbByS2wIJhS3IhCQg=/fit-in/300x0/u.realgeeks.media/livebythegulf/web_pages/l2l-banner_800x134.jpg)