97 Catamaraca Court, Punta Gorda, FL 33983
- $210,900
- 3
- BD
- 2
- BA
- 1,949
- SqFt
- Sold Price
- $210,900
- List Price
- $210,900
- Status
- Sold
- Closing Date
- Sep 20, 2019
- MLS#
- C7412612
- Property Style
- Single Family
- Architectural Style
- Florida
- Year Built
- 1989
- Bedrooms
- 3
- Bathrooms
- 2
- Living Area
- 1,949
- Lot Size
- 9,599
- Acres
- 0.22
- Total Acreage
- Up to 10, 889 Sq. Ft.
- Legal Subdivision Name
- Punta Gorda Isles Sec 20
- Community Name
- Deep Creek
- MLS Area Major
- Punta Gorda
Property Description
Located on a quiet cul-de-sac street - As you enter this home onto the Italian ceramic tile with an elegant appeal of matching grout enjoying the look of a neutral wood design greeted with window view to garden as well as living room cathedral ceilings topped off with a welcoming chandelier. Major remodel in 2004. This is a must see to imagine your lifestyle in this one of a kind home. A/C 2016 - Oversized master bedroom with glass slider doors to the garden lanai with endless ideas to create a unique environment for your outside enjoyment of surrounding mature landscape and greenbelt. Split floorplan with 2 bedrooms on one side of the house for privacy for all. Master bath has dual sinks, stone counter tops, wood cabinets and tile floor. Kitchen equipped with wood cabinets, granite counter top and open to plenty of space for family and friends either with bar stool at the counter or eat in area in the kitchen with easy access to large family room, lanai sliding glass doors to garden lanai, and living room access. Formal dining area is also an option to enjoy. Inside laundry room with utility sink, wood cabinets for storage & italian ceramic tile. Imagine all this located in a quiet neighborhood on a cul-de-sac street.
Additional Information
- Taxes
- $3755
- Minimum Lease
- No Minimum
- HOA Fee
- $115
- HOA Payment Schedule
- Annually
- Location
- Greenbelt, In County, Near Golf Course
- Community Features
- No Deed Restriction
- Zoning
- RSF3.5
- Interior Layout
- Cathedral Ceiling(s), Ceiling Fans(s), Eat-in Kitchen, High Ceilings, Kitchen/Family Room Combo, Living Room/Dining Room Combo, Open Floorplan, Solid Surface Counters, Solid Wood Cabinets, Split Bedroom, Stone Counters, Walk-In Closet(s), Window Treatments
- Interior Features
- Cathedral Ceiling(s), Ceiling Fans(s), Eat-in Kitchen, High Ceilings, Kitchen/Family Room Combo, Living Room/Dining Room Combo, Open Floorplan, Solid Surface Counters, Solid Wood Cabinets, Split Bedroom, Stone Counters, Walk-In Closet(s), Window Treatments
- Floor
- Carpet, Ceramic Tile
- Appliances
- Dryer, Range, Refrigerator, Washer
- Utilities
- Public, Sewer Connected
- Heating
- Central
- Air Conditioning
- Central Air
- Exterior Construction
- Block, Stucco
- Exterior Features
- Sliding Doors
- Roof
- Shingle
- Foundation
- Slab
- Pool
- No Pool
- Garage Carport
- 2 Car Garage
- Garage Spaces
- 2
- Garage Features
- Driveway, Garage Faces Rear
- Garage Dimensions
- 22x21
- Elementary School
- Deep Creek Elementary
- Middle School
- Punta Gorda Middle
- High School
- Charlotte High
- Pets
- Allowed
- Flood Zone Code
- X
- Parcel ID
- 402305136005
- Legal Description
- PGI 020 0614 0025 PUNTA GORDA ISLES SEC20 BLK614 LT25 535/869 1013-510 1075-1908 1432/448
Mortgage Calculator
Listing courtesy of COLDWELL BANKER SUNSTAR REALTY. Selling Office: RE/MAX ALLIANCE GROUP.
StellarMLS is the source of this information via Internet Data Exchange Program. All listing information is deemed reliable but not guaranteed and should be independently verified through personal inspection by appropriate professionals. Listings displayed on this website may be subject to prior sale or removal from sale. Availability of any listing should always be independently verified. Listing information is provided for consumer personal, non-commercial use, solely to identify potential properties for potential purchase. All other use is strictly prohibited and may violate relevant federal and state law. Data last updated on


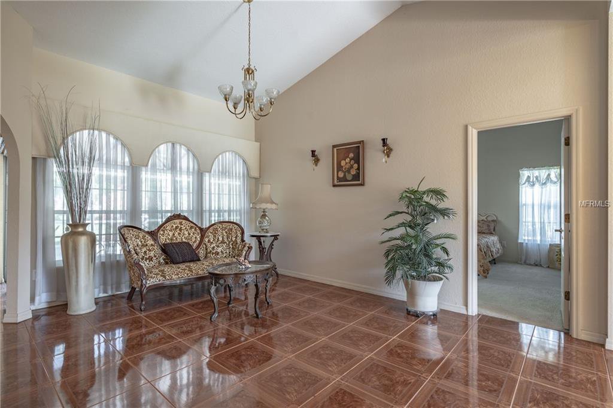
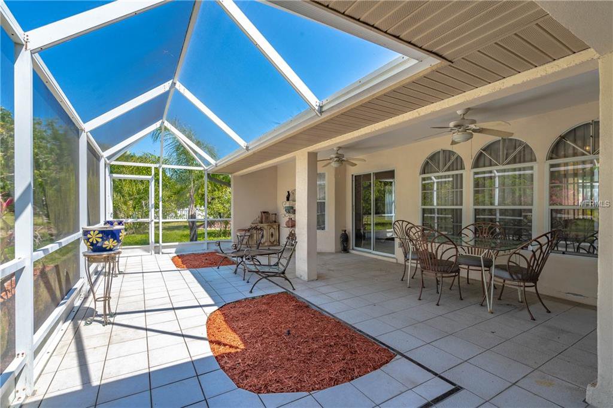
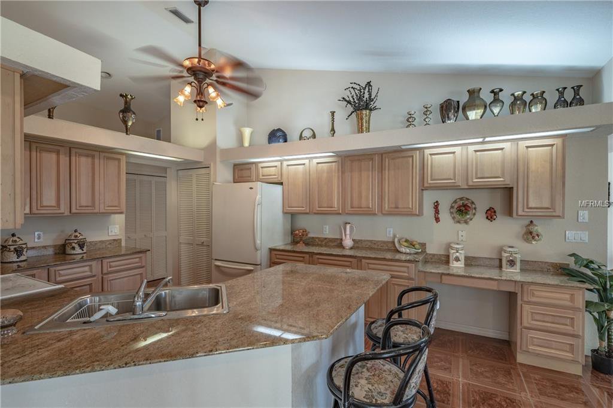
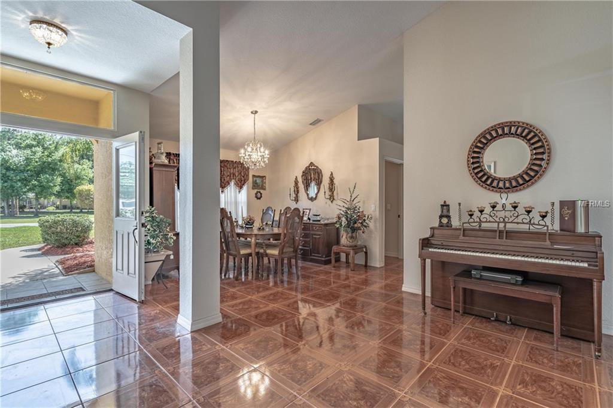
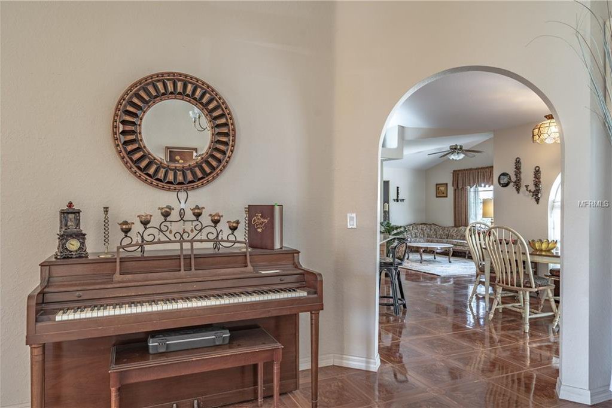
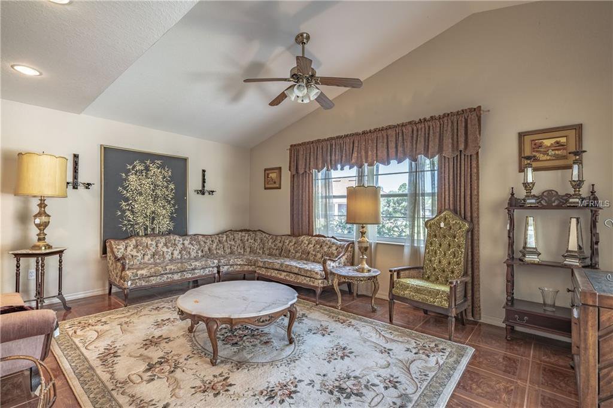

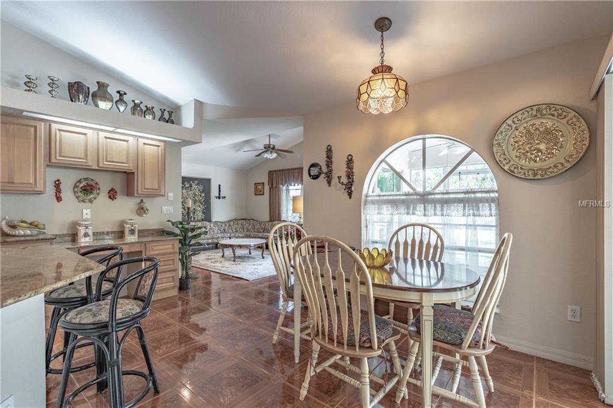

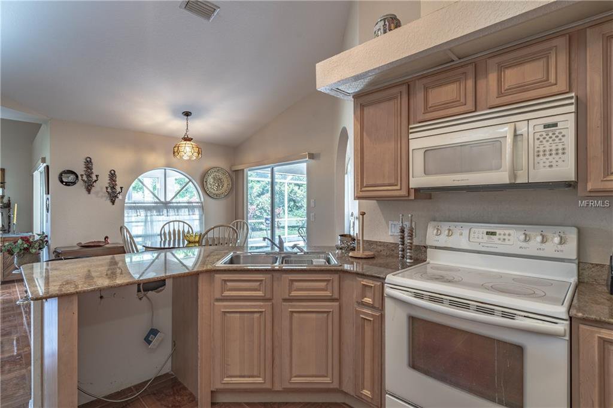
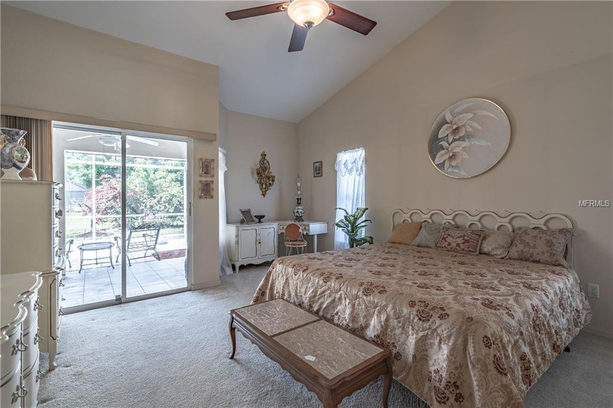

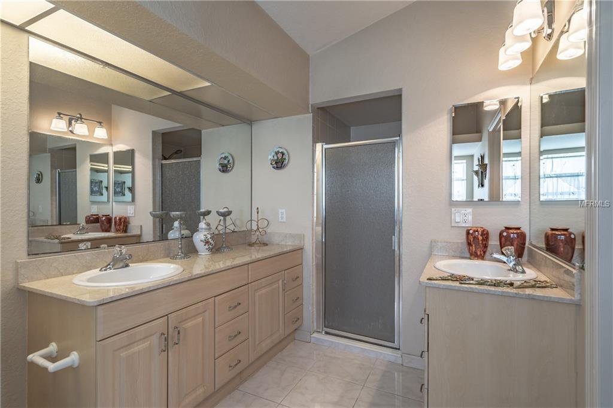

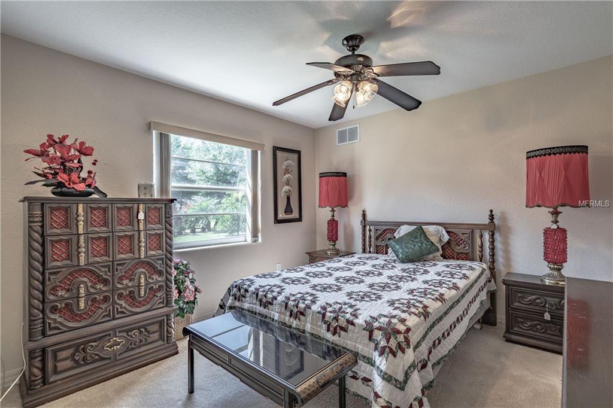
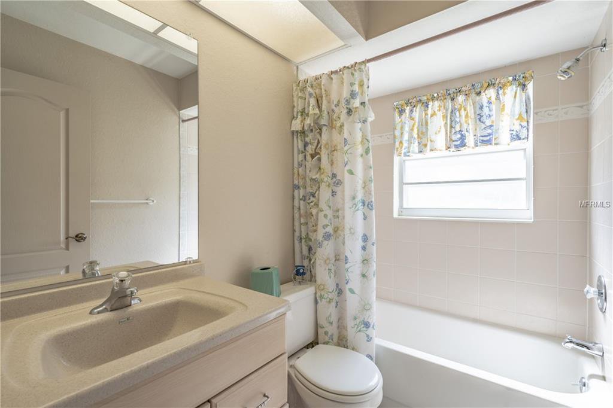

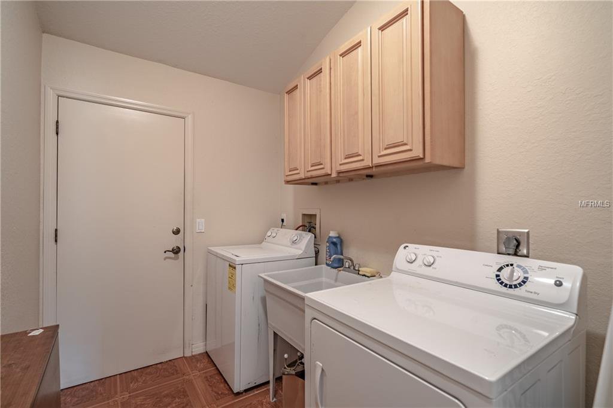
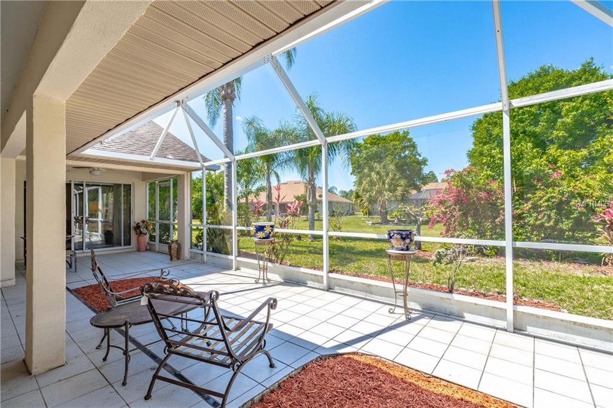
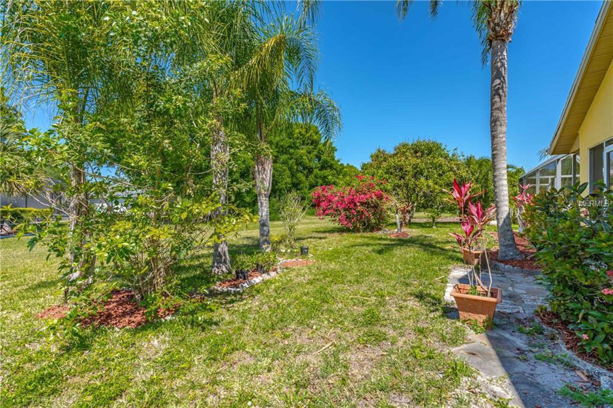

/t.realgeeks.media/thumbnail/iffTwL6VZWsbByS2wIJhS3IhCQg=/fit-in/300x0/u.realgeeks.media/livebythegulf/web_pages/l2l-banner_800x134.jpg)