2105 Deborah Drive, Punta Gorda, FL 33950
- $282,500
- 3
- BD
- 2
- BA
- 1,624
- SqFt
- Sold Price
- $282,500
- List Price
- $289,990
- Status
- Sold
- Closing Date
- Dec 18, 2019
- MLS#
- C7412089
- Property Style
- Single Family
- Architectural Style
- Florida, Ranch
- Year Built
- 2002
- Bedrooms
- 3
- Bathrooms
- 2
- Living Area
- 1,624
- Lot Size
- 11,399
- Acres
- 0.26
- Total Acreage
- 1/4 Acre to 21779 Sq. Ft.
- Legal Subdivision Name
- Punta Gorda Isles
- Complex/Comm Name
- Punta Gorda Isles
- Community Name
- Punta Gorda Isles
- MLS Area Major
- Punta Gorda
Property Description
***REDUCED*** PLEASE ENJOY THE 3D INTERACTIVE VIRTUAL TOUR ASSOCIATED WITH THIS LISTING ** Paradise found! Overlooking the 10th fairway of the St. Andrews South Golf Course in the heart of Punta Gorda Isles (PGI) is where you’ll find this 2002-built pool home. The home enjoys an efficient great room design with 3-bedrooms, (or two bedrooms + den), 2-full baths, 2-car attached garage and a split plan for added privacy. Other features include ceramic tile flooring throughout, volume ceilings, full window storm protection, newer A/C, and hot water systems and a lifetime metal roof warranty. The East facing screened pool enclosure, which measures approximately 550 square feet in size enjoys an adjacent 280 square feet of under roof lanai area which is all accessible from the master suite, great room, and kitchen. Priced appropriately for needed updates, this is the lowest priced golf course pool home in PGI. Freshly painted inside, you only need to add your personal finishes to make this affordable gem your own! From this address, you are but 2.5 miles from shopping and the harbor-front Fisherman’s Village complex and just 5.5 miles from Interstate 75. Walk-though now with 3D tour attached to this listing.
Additional Information
- Taxes
- $4270
- Minimum Lease
- No Minimum
- Maintenance Includes
- None
- Location
- City Limits, On Golf Course, Sidewalk, Paved
- Community Features
- Golf, No Deed Restriction, Golf Community
- Property Description
- One Story
- Zoning
- GS-3.5
- Interior Layout
- Ceiling Fans(s), Central Vaccum, Eat-in Kitchen
- Interior Features
- Ceiling Fans(s), Central Vaccum, Eat-in Kitchen
- Floor
- Ceramic Tile
- Appliances
- Disposal, Dryer, Electric Water Heater, Microwave, Range, Refrigerator, Washer
- Utilities
- BB/HS Internet Available, Cable Available, Electricity Connected, Phone Available, Sewer Connected
- Heating
- Central, Electric
- Air Conditioning
- Central Air
- Exterior Construction
- Block, Stucco
- Exterior Features
- Hurricane Shutters, Rain Gutters
- Roof
- Metal
- Foundation
- Slab
- Pool
- Private
- Pool Type
- Gunite, In Ground
- Garage Carport
- 2 Car Garage
- Garage Spaces
- 2
- Garage Features
- Driveway, Garage Door Opener
- Garage Dimensions
- 23x20
- Elementary School
- East Elementary
- Middle School
- Punta Gorda Middle
- High School
- Charlotte High
- Pets
- Allowed
- Flood Zone Code
- AE
- Parcel ID
- 412214478004
- Legal Description
- PGI 012 0162 0034 PUNTA GORDA ISLES SEC12 BLK162 LT 34 994/503 DC1709/863-JFL 1938/723 2099/1756 AFF3590/512-MR DC3649/436-MR PR12-633 LOA3652/1804 3690/504 3767/642 4255/916
Mortgage Calculator
Listing courtesy of RE/MAX ANCHOR REALTY. Selling Office: RE/MAX ANCHOR OF MARINA PARK.
StellarMLS is the source of this information via Internet Data Exchange Program. All listing information is deemed reliable but not guaranteed and should be independently verified through personal inspection by appropriate professionals. Listings displayed on this website may be subject to prior sale or removal from sale. Availability of any listing should always be independently verified. Listing information is provided for consumer personal, non-commercial use, solely to identify potential properties for potential purchase. All other use is strictly prohibited and may violate relevant federal and state law. Data last updated on
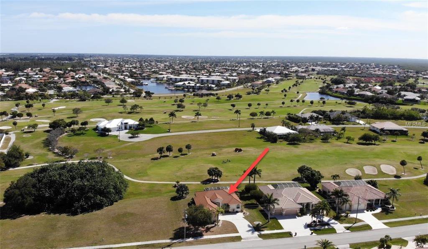
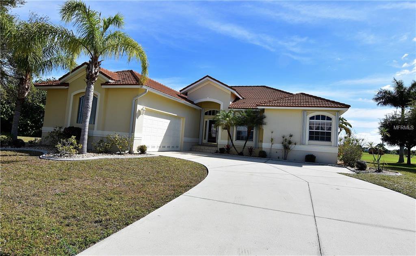
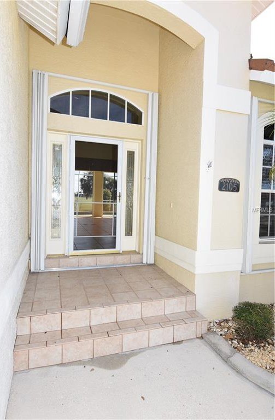
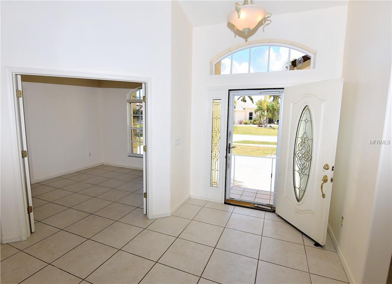
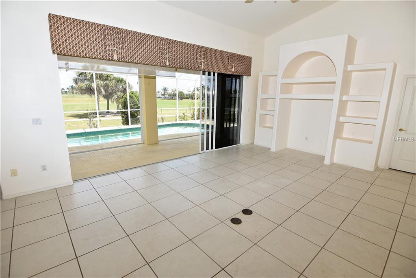
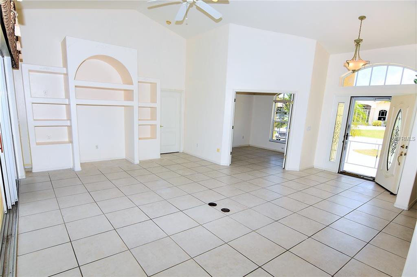
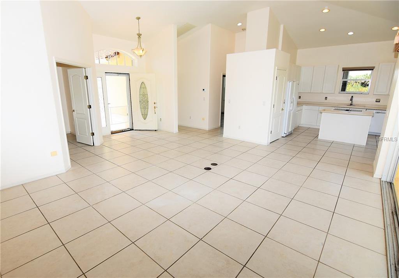
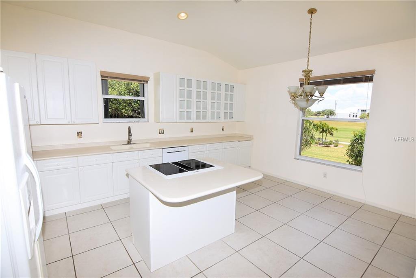
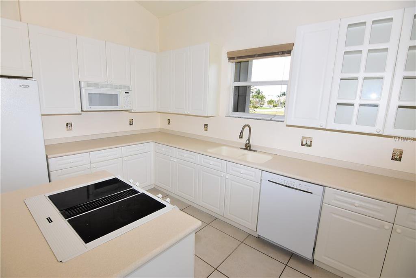
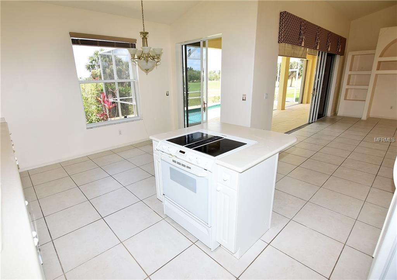
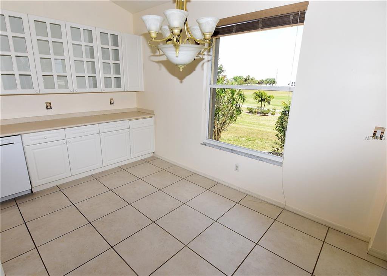
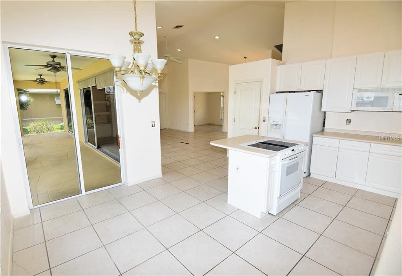
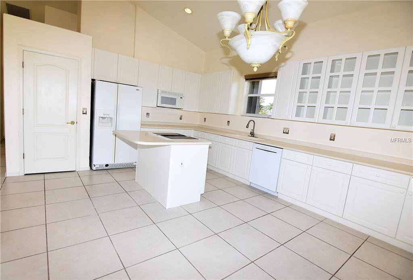
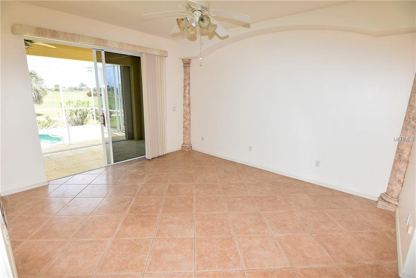
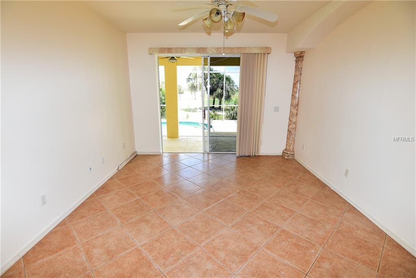
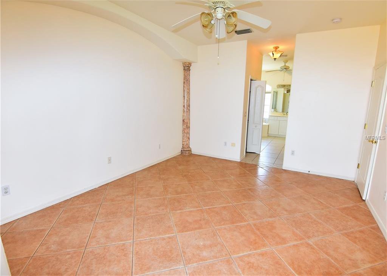
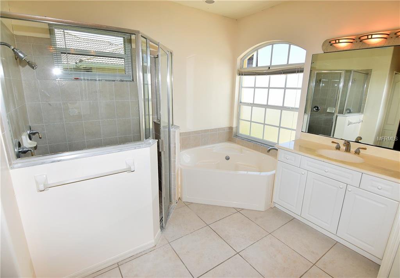
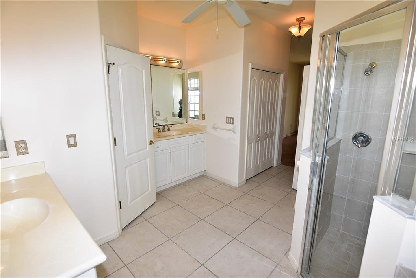
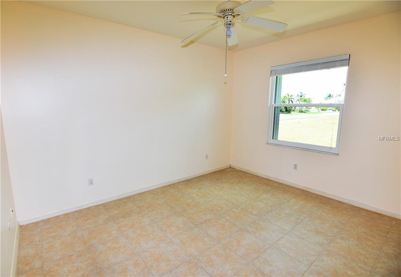

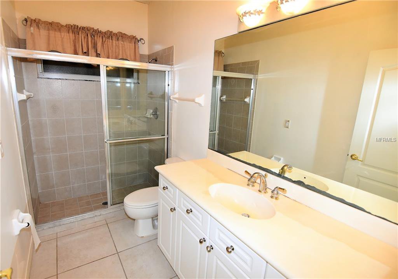
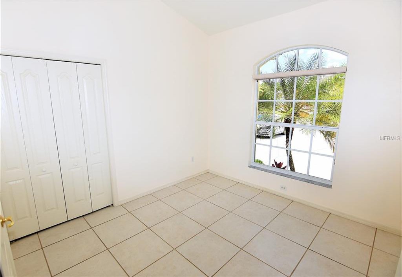
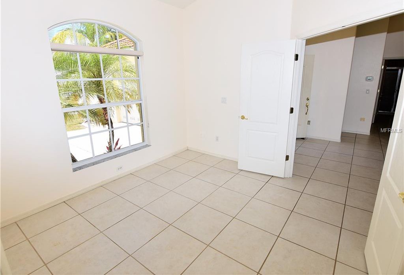
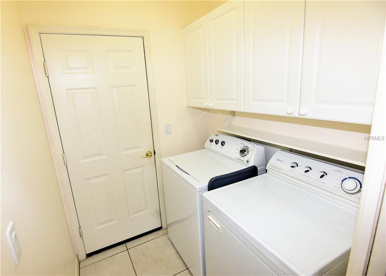

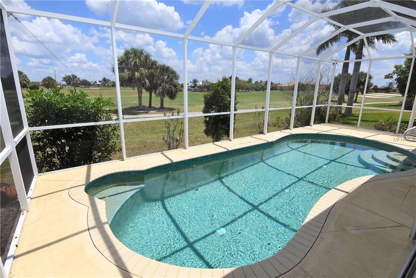
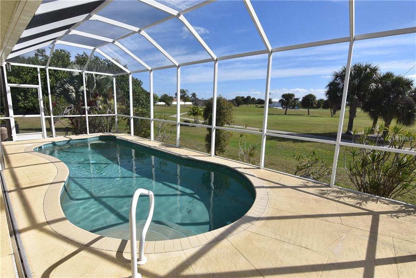
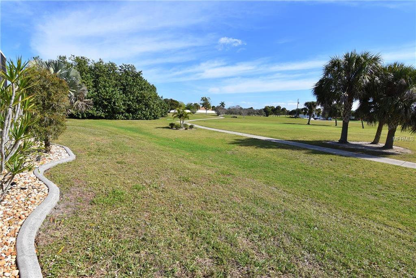
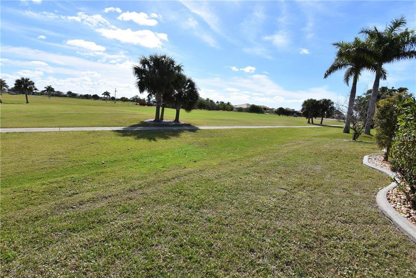
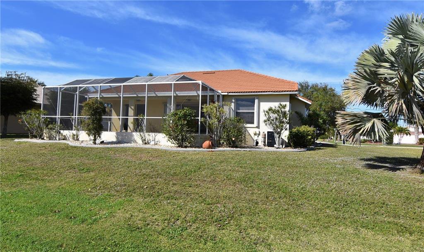
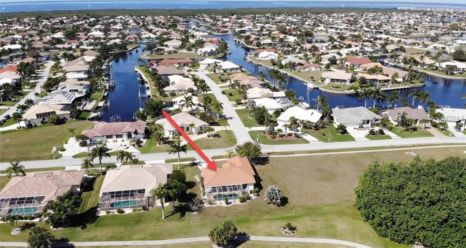
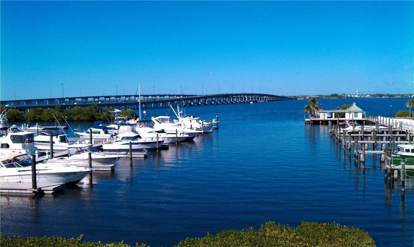
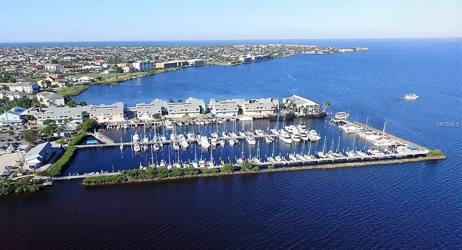
/t.realgeeks.media/thumbnail/iffTwL6VZWsbByS2wIJhS3IhCQg=/fit-in/300x0/u.realgeeks.media/livebythegulf/web_pages/l2l-banner_800x134.jpg)