3874 Bordeaux Drive, Punta Gorda, FL 33950
- $294,000
- 3
- BD
- 2
- BA
- 1,700
- SqFt
- Sold Price
- $294,000
- List Price
- $299,000
- Status
- Sold
- Closing Date
- Apr 23, 2019
- MLS#
- C7411739
- Property Style
- Single Family
- Architectural Style
- Ranch
- Year Built
- 1982
- Bedrooms
- 3
- Bathrooms
- 2
- Living Area
- 1,700
- Lot Size
- 10,969
- Acres
- 0.25
- Total Acreage
- 1/4 Acre to 21779 Sq. Ft.
- Legal Subdivision Name
- Punta Gorda Isles Sec 15
- Community Name
- Burnt Store Isles
- MLS Area Major
- Punta Gorda
Property Description
This 1,700 sq. ft. Burnt Store Isles home is a completely updated 3 Bedroom/2 Bath home with open floor plan for easy entertaining. Entire home has new hardwood flooring (tile in bathrooms & laundry). Master Bedroom has lots of windows, an extremely large walk-in closet , and completely updated master bath with walk-in shower. Kitchen is fully equipped (new appliances) and has beautiful granite countertops. The large island has a butcher-block countertop, great for preparing food. Off the living area is a large screened lanai with brick paver decking and a beautiful pool. The view is outstanding, featuring the 18th hole of the Twin Isles Golf Course and a sparkling lake housing lots of local wildlife and draws many local birds (Eagles, Ibis, Herons, Egrets, Osprey, and many others) The 2nd Bedroom is large, has 2 closets, and a lovely view of the lake. The 3rd bedroom is being used as an office, and has a professionally built-in Queen Size Murphy Bed with 2 side closets. Laundry room w/new HE washer & dryer, w/ built-in cabinets, & countertops for folding clothes. Whole house was re-piped thru attic in 2015. HVAC installed 2012. Refrigerator in laundry room does not convey.
Additional Information
- Taxes
- $1827
- Minimum Lease
- No Minimum
- Location
- Flood Insurance Required, FloodZone, City Limits, On Golf Course, Paved
- Community Features
- Deed Restrictions, Golf, Pool, Tennis Courts, Golf Community
- Property Description
- One Story
- Zoning
- GS-3.5
- Interior Layout
- Built in Features, Crown Molding, Open Floorplan, Stone Counters, Thermostat, Walk-In Closet(s)
- Interior Features
- Built in Features, Crown Molding, Open Floorplan, Stone Counters, Thermostat, Walk-In Closet(s)
- Floor
- Hardwood, Tile
- Appliances
- Dishwasher, Disposal, Electric Water Heater, Microwave, Refrigerator
- Utilities
- BB/HS Internet Available, Cable Connected, Electricity Connected, Fire Hydrant, Sewer Connected, Sprinkler Meter
- Heating
- Central, Electric
- Air Conditioning
- Central Air
- Exterior Construction
- Block, Stucco
- Exterior Features
- Hurricane Shutters, Irrigation System, Rain Gutters, Sliding Doors, Sprinkler Metered
- Roof
- Concrete, Tile
- Foundation
- Slab
- Pool
- Community, Private
- Pool Type
- Fiber Optic Lighting, Gunite, Heated, In Ground, Lighting, Pool Sweep, Screen Enclosure, Solar Cover
- Garage Carport
- 1 Car Garage
- Garage Spaces
- 1
- Garage Features
- Workshop in Garage
- Garage Dimensions
- 14x23
- Elementary School
- Sallie Jones Elementary
- Middle School
- Punta Gorda Middle
- High School
- Port Charlotte High
- Water View
- Lake
- Flood Zone Code
- AE
- Parcel ID
- 412320380008
- Legal Description
- PGI 015 0293 0023 PUNTA GORDA ISLES SEC15 BLK293 LT23 715/1116 DC1016-1444(SEL) 1019-249 1054/633 1869/301 3640/120
Mortgage Calculator
Listing courtesy of ALLISON JAMES ESTATES & HOMES. Selling Office: RE/MAX ANCHOR REALTY.
StellarMLS is the source of this information via Internet Data Exchange Program. All listing information is deemed reliable but not guaranteed and should be independently verified through personal inspection by appropriate professionals. Listings displayed on this website may be subject to prior sale or removal from sale. Availability of any listing should always be independently verified. Listing information is provided for consumer personal, non-commercial use, solely to identify potential properties for potential purchase. All other use is strictly prohibited and may violate relevant federal and state law. Data last updated on
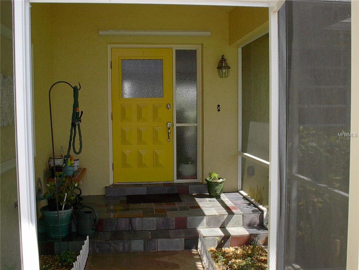
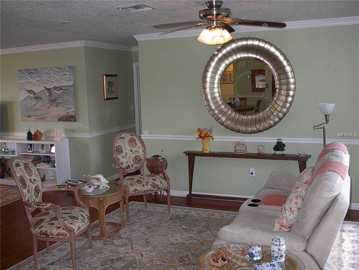
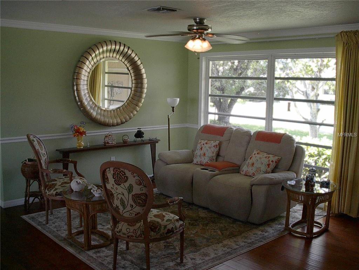
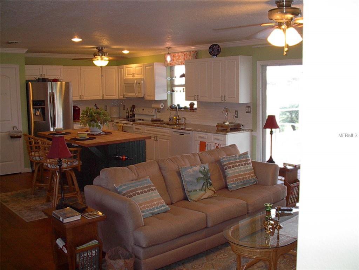
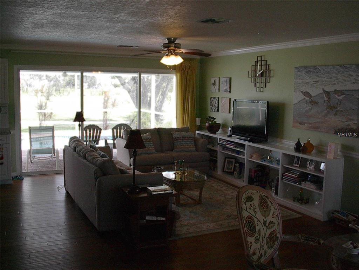
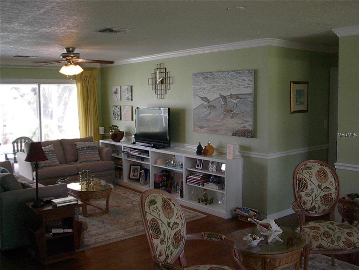
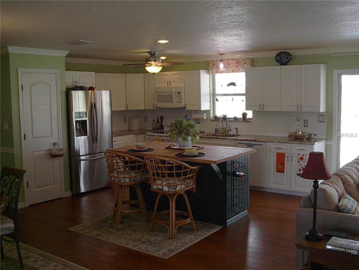
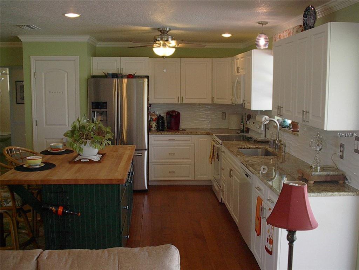
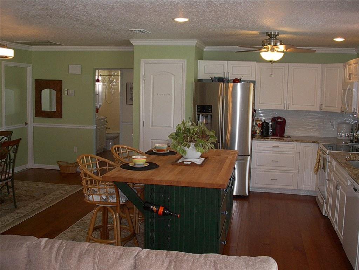
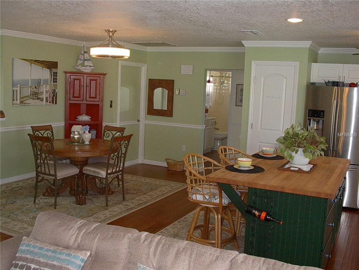
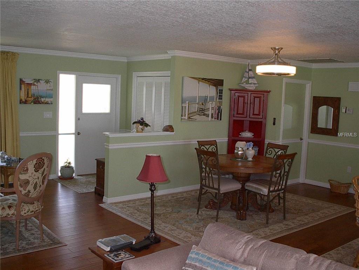
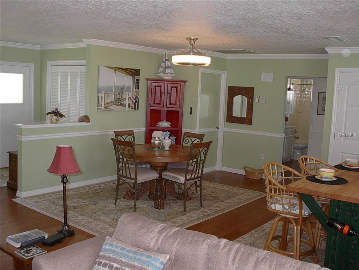
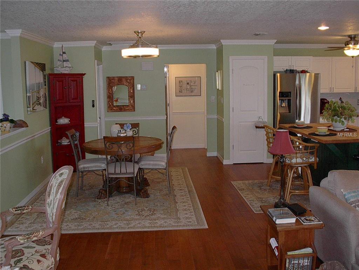
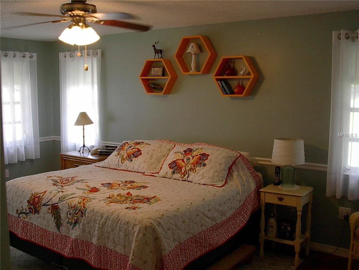
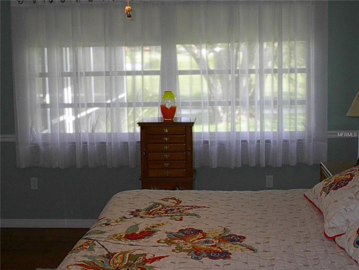
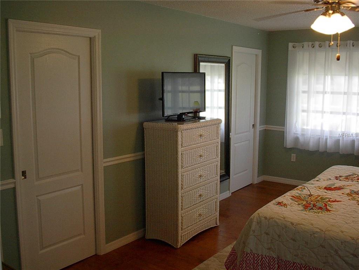
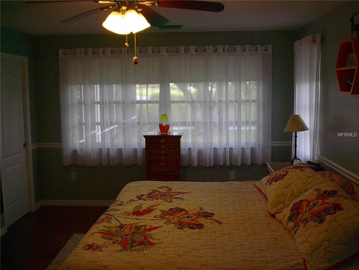
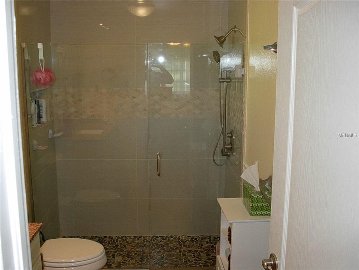
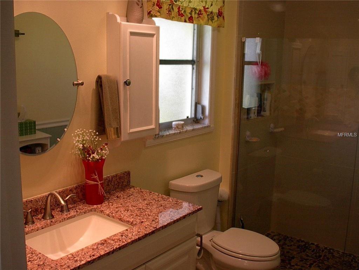
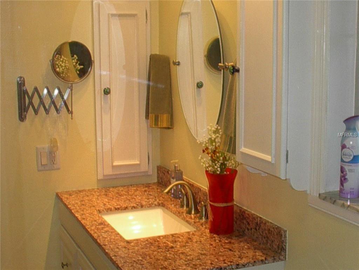
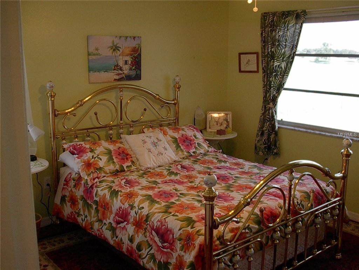
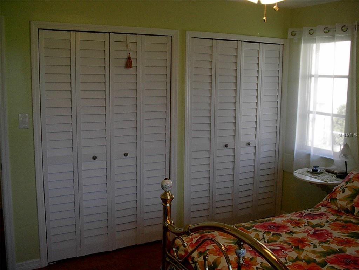
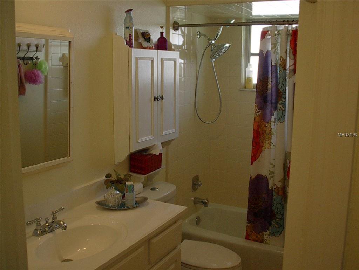
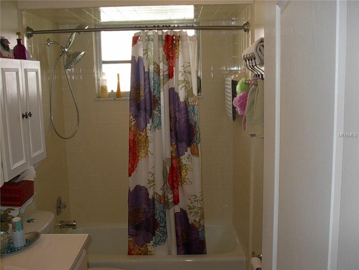
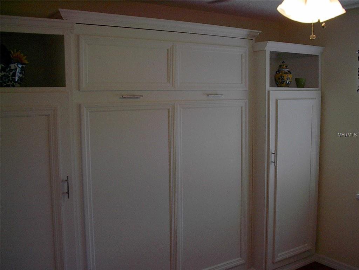
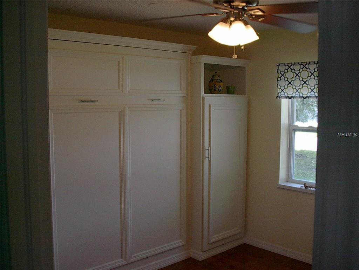
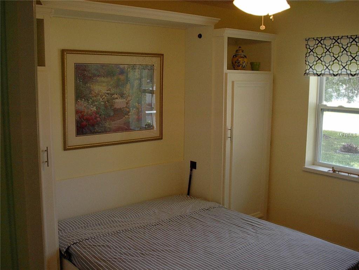

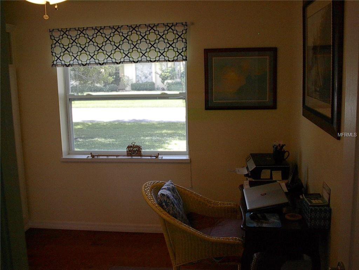
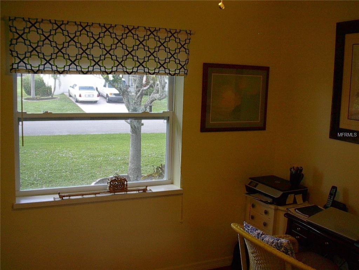
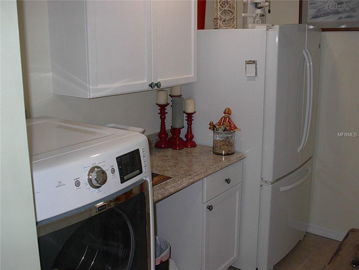
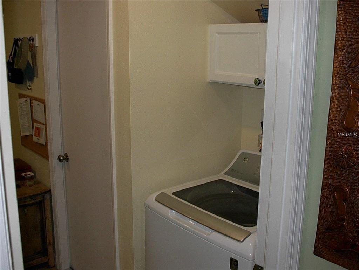
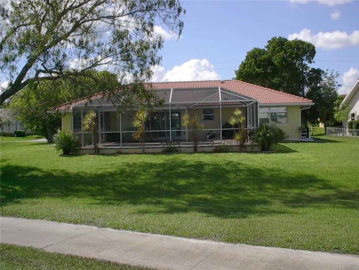
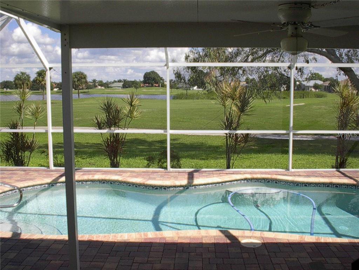
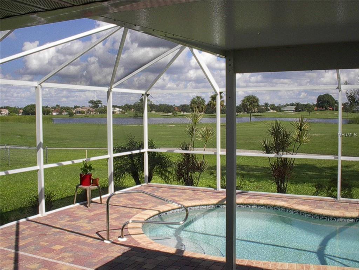
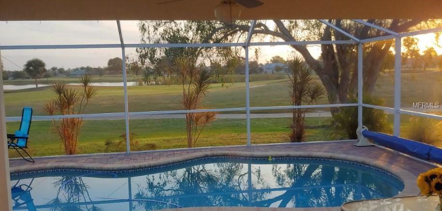
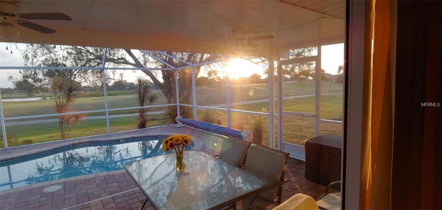
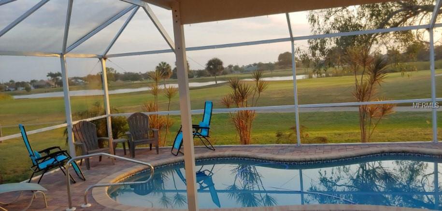
/t.realgeeks.media/thumbnail/iffTwL6VZWsbByS2wIJhS3IhCQg=/fit-in/300x0/u.realgeeks.media/livebythegulf/web_pages/l2l-banner_800x134.jpg)