7432 Swartburg Road, North Port, FL 34291
- $220,000
- 3
- BD
- 2
- BA
- 1,766
- SqFt
- Sold Price
- $220,000
- List Price
- $224,900
- Status
- Sold
- Closing Date
- Mar 19, 2019
- MLS#
- C7411722
- Property Style
- Single Family
- Year Built
- 2006
- Bedrooms
- 3
- Bathrooms
- 2
- Living Area
- 1,766
- Lot Size
- 10,625
- Acres
- 0.24
- Total Acreage
- Up to 10, 889 Sq. Ft.
- Legal Subdivision Name
- Port Charlotte Sub 27
- Community Name
- North Port
- MLS Area Major
- North Port
Property Description
**TAKING BACKUP OFFERS*** This beautiful home screams curb appeal with its meticulously cared for landscaping, mature palm trees, curbing, and stone beds. Pride in ownership shows as you enter into one of this homes two living rooms. All of the windows have faux wood blinds for privacy and light. The dining room, great room and master offer access to the spacious screened lanai through bright and airy french doors, which also have faux wood blinds. The master suite features his and hers closets and double sinks. Enjoy your privacy in the fully fenced yard, including a play set added in Dec 2017. You will not be disappointed with the long list of added features this home has to offer including hurricane shutters, an ADT alarm system, new berber carpet in the guest rooms in 2016, and diagonal laid tile and wood laminate throughout. The kitchen has a reverse osmosis system to the sink and refrigerator, and new dishwasher in 2016. Enjoy energy efficiency with a new 3 ton, 14 seer Carrier A/C system installed in April 2018. It includes a transferrable 5 year warranty effective on the date of purchase. Additional incentives to make this well cared for home your own include a new well pump and inner skeleton installed in Nov 2017, the septic tank pumped in Dec 2017, and security camera system with exterior/interior cameras, night vision capability and motion sensor DVR. The owners have also upgraded the garage with a new chain drive garage door opener in 2018 and sealed the flooring with fleck paint.
Additional Information
- Taxes
- $1451
- Minimum Lease
- No Minimum
- Location
- City Limits, In County, Paved
- Community Features
- No Deed Restriction
- Zoning
- RSF2
- Interior Layout
- Ceiling Fans(s), Eat-in Kitchen, High Ceilings, Open Floorplan, Split Bedroom, Thermostat, Vaulted Ceiling(s), Walk-In Closet(s), Window Treatments
- Interior Features
- Ceiling Fans(s), Eat-in Kitchen, High Ceilings, Open Floorplan, Split Bedroom, Thermostat, Vaulted Ceiling(s), Walk-In Closet(s), Window Treatments
- Floor
- Carpet, Ceramic Tile, Laminate
- Appliances
- Dishwasher, Dryer, Electric Water Heater, Kitchen Reverse Osmosis System, Microwave, Range, Refrigerator, Washer, Water Softener
- Utilities
- Electricity Available, Electricity Connected, Other, Phone Available
- Heating
- Central
- Air Conditioning
- Central Air
- Exterior Construction
- Block, Stucco
- Exterior Features
- Fence, French Doors, Hurricane Shutters, Lighting
- Roof
- Shingle
- Foundation
- Slab
- Pool
- No Pool
- Garage Carport
- 2 Car Garage
- Garage Spaces
- 2
- Garage Dimensions
- 21x21
- Elementary School
- Glenallen Elementary
- Middle School
- Heron Creek Middle
- High School
- North Port High
- Flood Zone Code
- X
- Parcel ID
- 0952121205
- Legal Description
- LOT 5 BLK 1212 27TH ADD TO PORT CHARLOTTE
Mortgage Calculator
Listing courtesy of COLDWELL BANKER SUNSTAR REALTY. Selling Office: KELLER WILLIAMS ON THE WATER.
StellarMLS is the source of this information via Internet Data Exchange Program. All listing information is deemed reliable but not guaranteed and should be independently verified through personal inspection by appropriate professionals. Listings displayed on this website may be subject to prior sale or removal from sale. Availability of any listing should always be independently verified. Listing information is provided for consumer personal, non-commercial use, solely to identify potential properties for potential purchase. All other use is strictly prohibited and may violate relevant federal and state law. Data last updated on
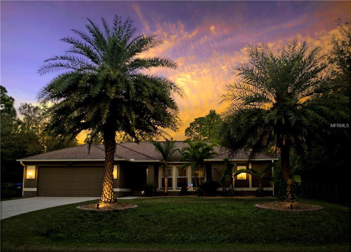
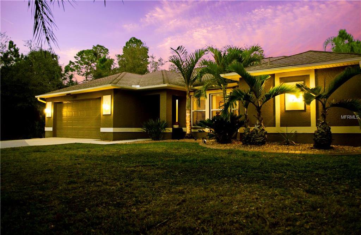
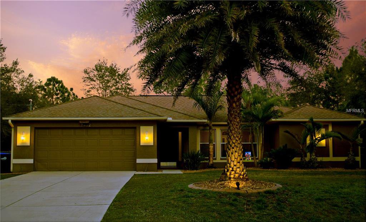
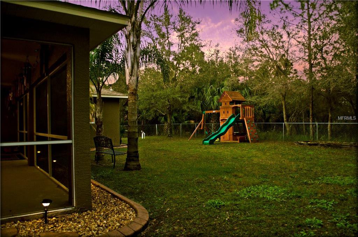
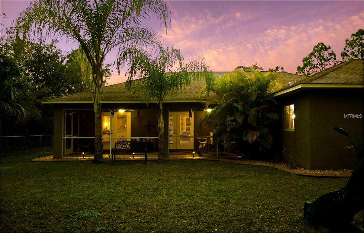
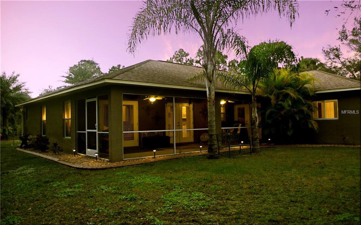
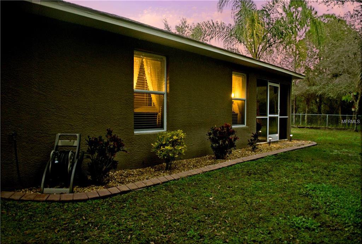
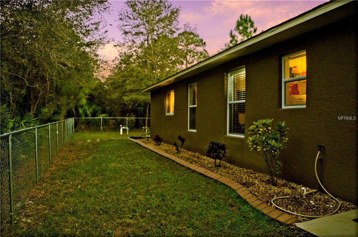
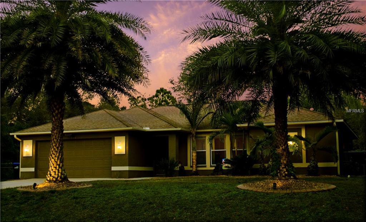
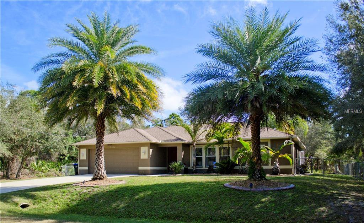
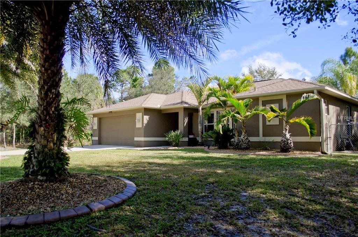
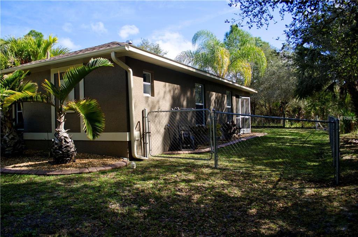
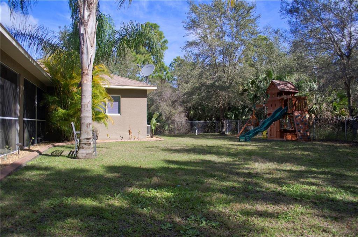
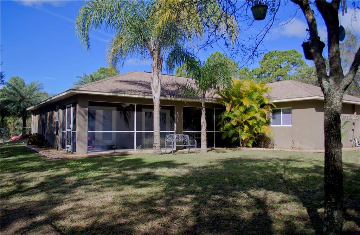
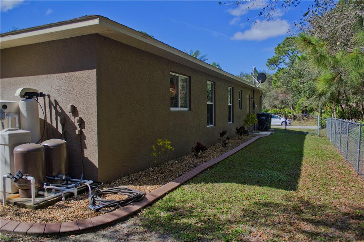
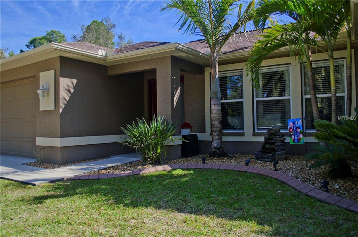
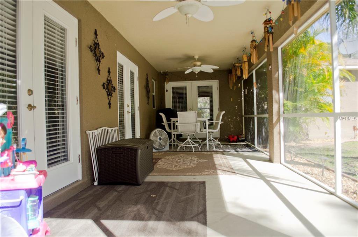
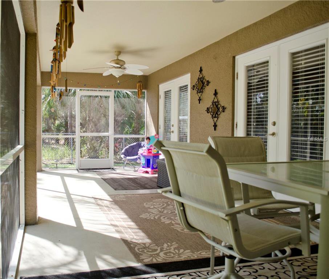

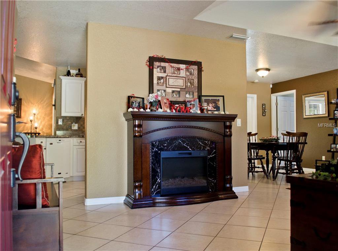
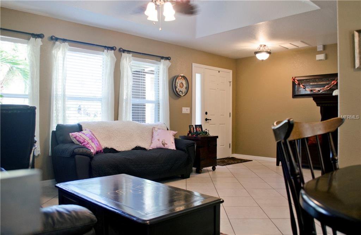
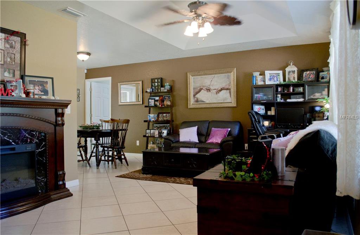
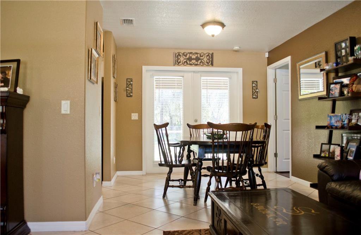
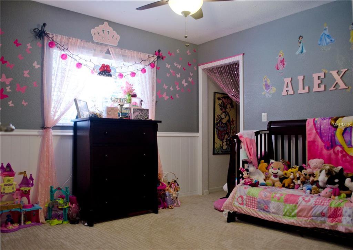
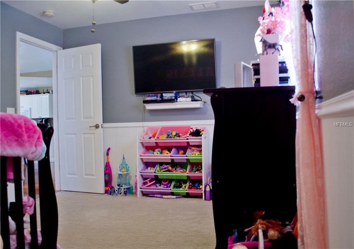
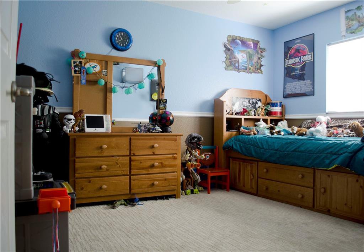
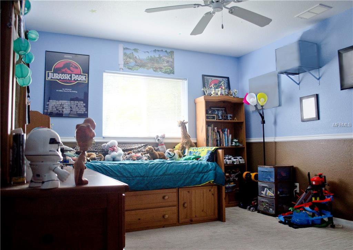
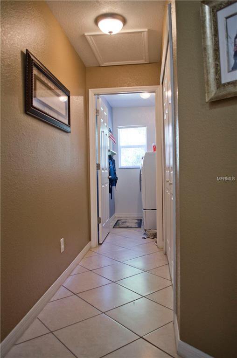
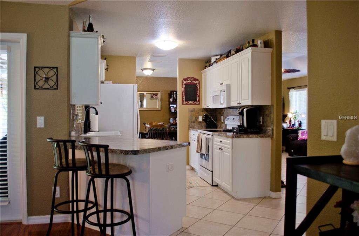
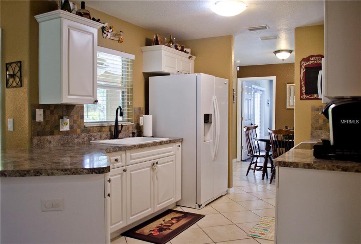
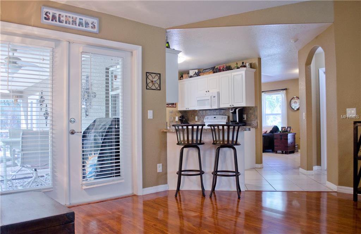
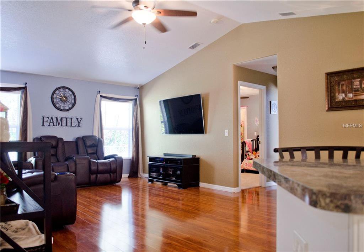
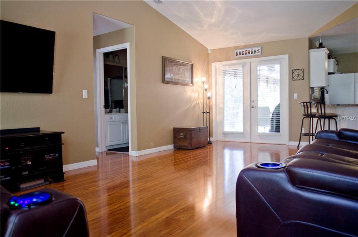
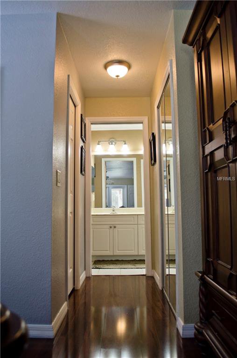
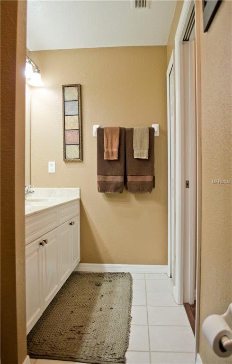
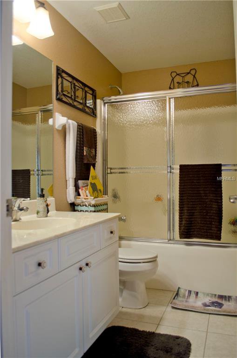
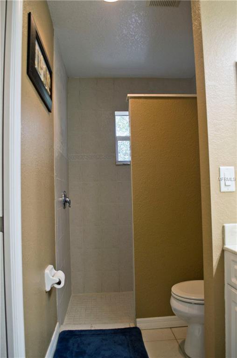
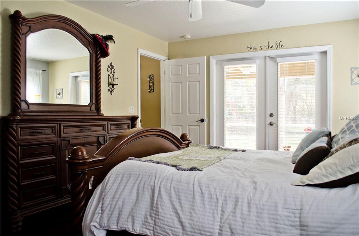
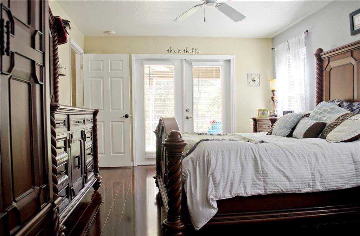
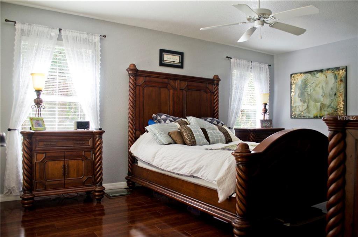
/t.realgeeks.media/thumbnail/iffTwL6VZWsbByS2wIJhS3IhCQg=/fit-in/300x0/u.realgeeks.media/livebythegulf/web_pages/l2l-banner_800x134.jpg)