1456 Neapolitan Road, Punta Gorda, FL 33983
- $310,000
- 4
- BD
- 3
- BA
- 2,402
- SqFt
- Sold Price
- $310,000
- List Price
- $315,000
- Status
- Sold
- Closing Date
- Jul 08, 2019
- MLS#
- C7411641
- Property Style
- Single Family
- Year Built
- 2005
- Bedrooms
- 4
- Bathrooms
- 3
- Living Area
- 2,402
- Lot Size
- 9,598
- Acres
- 0.22
- Total Acreage
- Up to 10, 889 Sq. Ft.
- Legal Subdivision Name
- Punta Gorda Isles Sec 23
- Community Name
- Deep Creek
- MLS Area Major
- Punta Gorda
Property Description
Freshly Painted, Inside & Out! Want a Separate Suite for your Family escaping the cold to Florida? Need extra space? This is your house! Spacious, four bedroom, three bathroom, pool home located in desirable Deep Creek neighborhood. Large great room style, perfect for entertaining with the long breakfast bar separating your guests from the kitchen. So much counter top space, closet pantry and bonus wine rack storage! High ceilings and sliding glass doors make for seamless indoor / outdoor space to the under roof lanai and sparkling pool with tranquil waterfall feature. Floor plan allows for a breakfast nook and dining room, but each space can convert for your own special needs. Master suite features dual closets, spacious bedroom, double French doors to lanai, but wait until you see the maser walk in shower – huge! Plus, a garden tub and dual sink vanity with granite counter tops. Two guest bedrooms share a bathroom and the 4th guest bedroom has a private bath and pocket door to close for privacy (this is the one perfect for those Northern guests!). Standards include a pool bath access from lanai, inside laundry room with tub sink, lots of storage (so hard to find) and over sized garage. Did I mention the curb appeal? Mature landscaping, new landscaping rocks, irrigation and double garage doors. This is the home you have been waiting for, don’t wait – schedule a showing today! *NEW Paint in Great Room & Guest Bedrooms*
Additional Information
- Taxes
- $2461
- HOA Fee
- $145
- HOA Payment Schedule
- Annually
- Location
- In County, Paved
- Community Features
- No Deed Restriction
- Zoning
- RSF3.5
- Interior Layout
- Cathedral Ceiling(s), Ceiling Fans(s), High Ceilings, Kitchen/Family Room Combo, Master Downstairs, Open Floorplan, Split Bedroom, Stone Counters, Walk-In Closet(s)
- Interior Features
- Cathedral Ceiling(s), Ceiling Fans(s), High Ceilings, Kitchen/Family Room Combo, Master Downstairs, Open Floorplan, Split Bedroom, Stone Counters, Walk-In Closet(s)
- Floor
- Carpet, Ceramic Tile
- Appliances
- Dishwasher, Disposal, Dryer, Electric Water Heater, Microwave, Range, Refrigerator, Washer
- Utilities
- BB/HS Internet Available, Electricity Connected, Phone Available, Sewer Connected
- Heating
- Central, Electric
- Air Conditioning
- Central Air
- Exterior Construction
- Block, Stucco
- Exterior Features
- Irrigation System, Lighting
- Roof
- Shingle
- Foundation
- Slab
- Pool
- Private
- Pool Type
- Child Safety Fence, Gunite, In Ground, Lighting, Outside Bath Access, Screen Enclosure, Tile
- Garage Carport
- 2 Car Garage
- Garage Spaces
- 2
- Garage Features
- Garage Door Opener
- Garage Dimensions
- 26x24
- Elementary School
- Deep Creek Elementary
- Middle School
- Punta Gorda Middle
- High School
- Charlotte High
- Pets
- Allowed
- Flood Zone Code
- X
- Parcel ID
- 402309303011
- Legal Description
- PGI 023 0733 0004 PUNTA GORDA ISLES SEC23 BLK733 LT4 0837/1662 990/1643 1613/182193/484 2655/922 2803/101 F/J2874/222 2939/1134 2962/1786 DC3373/1702-CDM 3421/1620
Mortgage Calculator
Listing courtesy of RIVERSIDE REALTY SERVICES LLC. Selling Office: RIVERSIDE REALTY SERVICES LLC.
StellarMLS is the source of this information via Internet Data Exchange Program. All listing information is deemed reliable but not guaranteed and should be independently verified through personal inspection by appropriate professionals. Listings displayed on this website may be subject to prior sale or removal from sale. Availability of any listing should always be independently verified. Listing information is provided for consumer personal, non-commercial use, solely to identify potential properties for potential purchase. All other use is strictly prohibited and may violate relevant federal and state law. Data last updated on
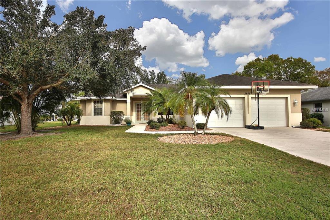
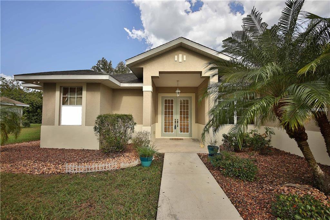
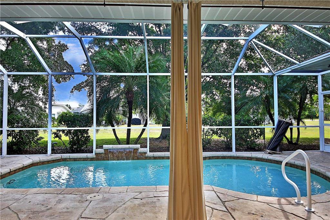
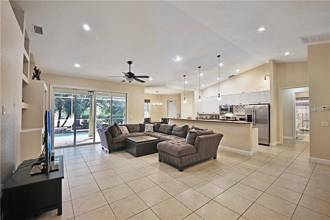
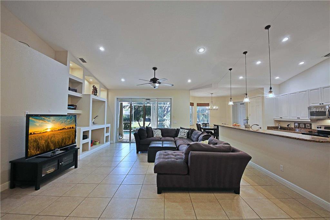
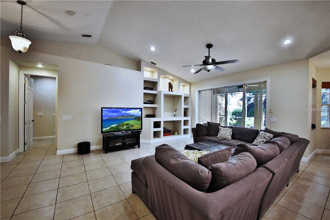
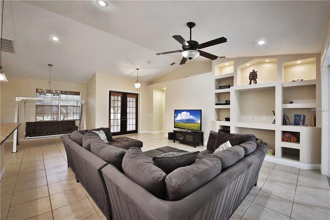
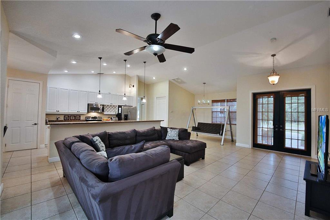
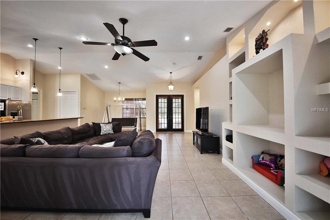
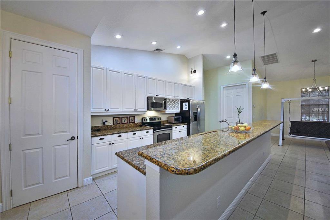
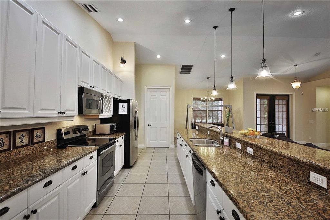
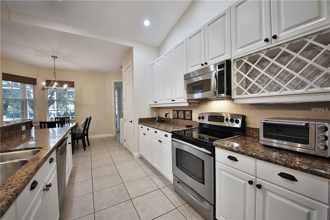
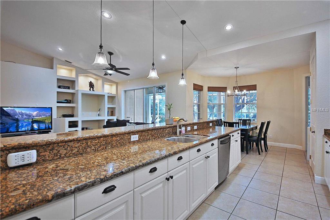
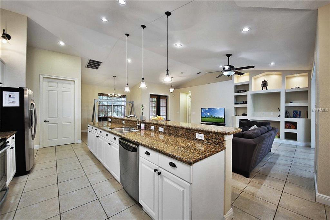
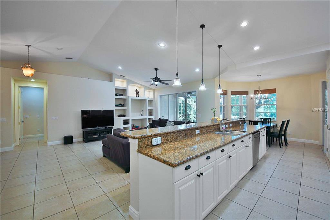
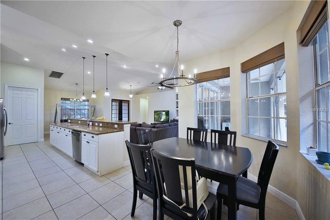
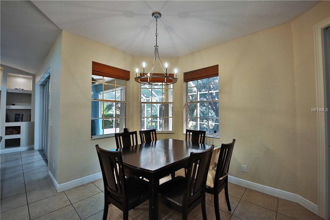
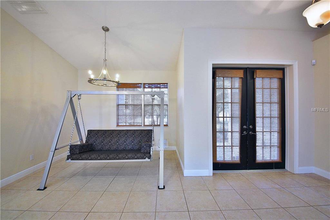
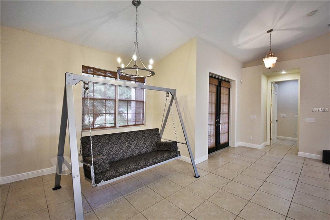
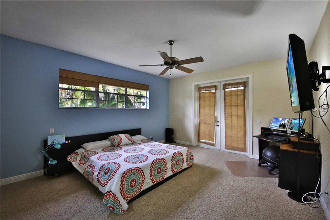
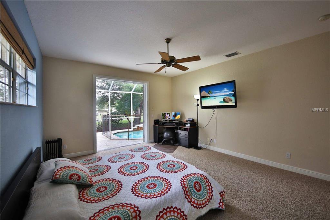
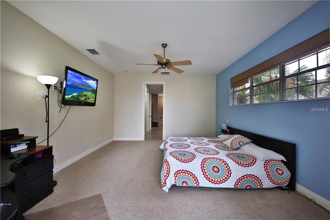
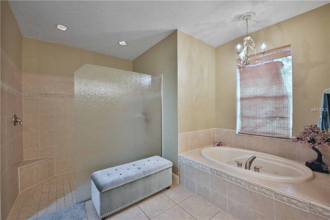
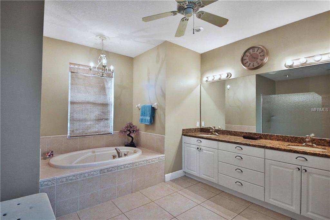
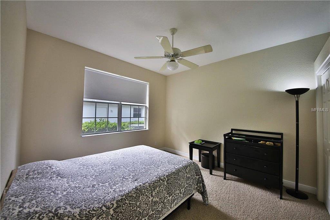
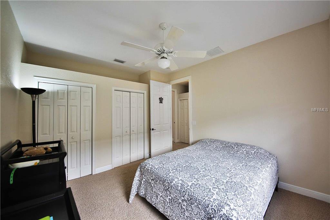
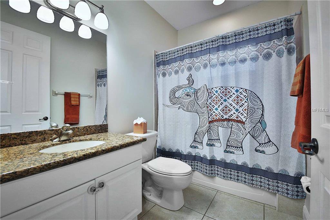
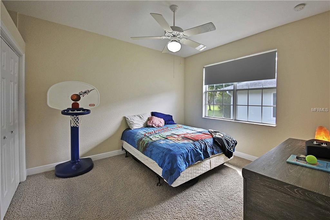
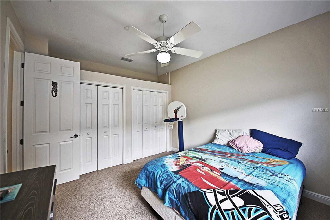
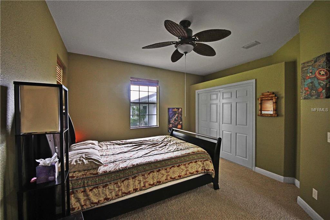
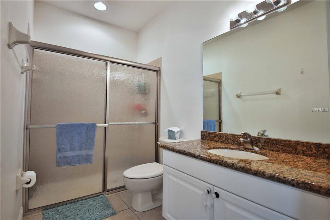
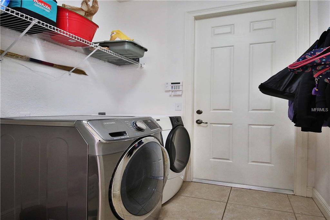
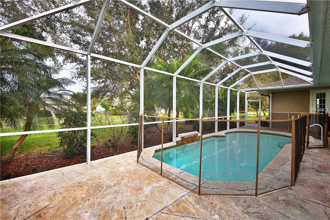
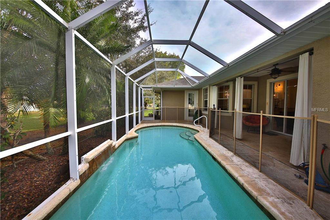
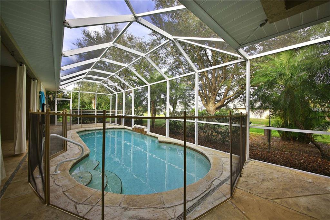
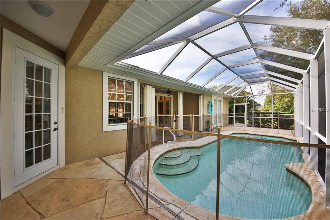
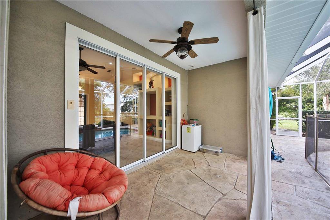
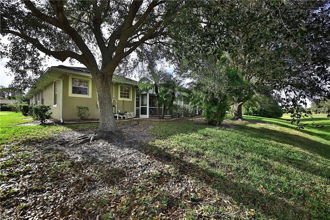
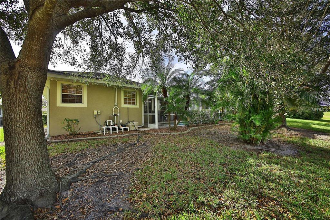
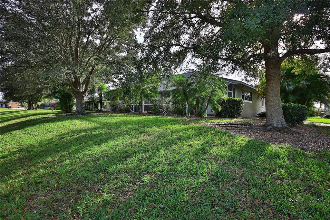
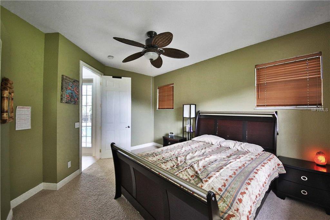
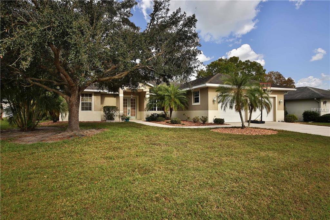
/t.realgeeks.media/thumbnail/iffTwL6VZWsbByS2wIJhS3IhCQg=/fit-in/300x0/u.realgeeks.media/livebythegulf/web_pages/l2l-banner_800x134.jpg)