114 Big Pine Lane, Punta Gorda, FL 33955
- $228,000
- 2
- BD
- 2
- BA
- 1,425
- SqFt
- Sold Price
- $228,000
- List Price
- $229,000
- Status
- Sold
- Closing Date
- Mar 29, 2019
- MLS#
- C7411536
- Property Style
- Single Family
- Year Built
- 1995
- Bedrooms
- 2
- Bathrooms
- 2
- Living Area
- 1,425
- Lot Size
- 2,511
- Acres
- 0.06
- Total Acreage
- Non-Applicable
- Monthly Condo Fee
- 190
- Legal Subdivision Name
- Yellowfin Bay Land Condo
- MLS Area Major
- Punta Gorda
Property Description
You will love the MAINSAIL II Floor Plan - TWO Bedrooms with DEN- TWO Car Garage with Skeeter Beater....Spacious Great Room - Galley Kitchen with newer STAINLESS Appliances - Raised Panel Cabinetry - Luxury Carpet with Tile in the Kitchen, Dining and Baths....Screened/Covered Lanai with its own SPA....ADDITIONAL Outside Lanai....PAVER BRICK Driveway...REPIPED in 2015...NEWER A/C....YELLOWFIN BAY offers a quiet gathering of homes here in Burnt Store Marina with LOW Monthly HOA!! -This Home has a TRANSFERABLE Burnt Store Golf & Activity Membership....Separate Furniture Package Available.... BURNT STORE MARINA is a fun place to call HOME offering something for everyone...27 HOLE Public Golf Course, Pro-Shop & Restaurant, Activity Club....Fitness, Racquet and Pool Club ....Largest, Gulf Coast, Deep water MARINA with 525 Wet Slips and Hundreds of Cradles for your Boat... Freedom Boat Club on premises....Jump in your Golf Cart to enjoy WATERFRONT DINING and Outside DECK with Live Entertainment.....Deli....Water Taxi....Rent Kayaks to enjoy the Birds and Beauty Charlotte Harbor....Walking/Jogging Paths....Gated.....Centrally located to Punta Gorda, Cape Coral & Fort Myers....20 Minutes to Punta Gorda Airport....WELCOME HOME!!
Additional Information
- Taxes
- $1733
- Minimum Lease
- 1 Month
- HOA Fee
- $550
- HOA Payment Schedule
- Annually
- Condo Fees
- $190
- Condo Fees Term
- Monthly
- Other Fees Amount
- 380
- Other Fees Term
- Annual
- Community Features
- Deed Restrictions, Fishing, Fitness Center, Gated, Golf Carts OK, Golf, Pool, Tennis Courts, Waterfront, Golf Community, Gated Community
- Zoning
- RM10
- Interior Layout
- Ceiling Fans(s), High Ceilings, Open Floorplan, Split Bedroom, Walk-In Closet(s)
- Interior Features
- Ceiling Fans(s), High Ceilings, Open Floorplan, Split Bedroom, Walk-In Closet(s)
- Floor
- Carpet, Tile
- Appliances
- Dishwasher, Disposal, Dryer, Electric Water Heater, Exhaust Fan, Microwave, Range, Refrigerator, Washer
- Utilities
- Cable Connected, Electricity Connected, Sewer Connected
- Heating
- Central, Electric
- Air Conditioning
- Central Air
- Exterior Construction
- Block, Stucco
- Exterior Features
- Sliding Doors
- Roof
- Tile
- Foundation
- Slab
- Pool
- Community
- Garage Carport
- 2 Car Garage
- Garage Spaces
- 2
- Garage Features
- Driveway, Garage Door Opener
- Garage Dimensions
- 20x20
- Pets
- Allowed
- Flood Zone Code
- X
- Parcel ID
- 06-43-23-19-00000.0310
- Legal Description
- YELLOWFIN BAY CONDO DESC OR 2580 PG 1826 UNIT 31
Mortgage Calculator
Listing courtesy of REALTY GROUP OF SOUTHWEST FL. Selling Office: REALTY GROUP OF SOUTHWEST FL.
StellarMLS is the source of this information via Internet Data Exchange Program. All listing information is deemed reliable but not guaranteed and should be independently verified through personal inspection by appropriate professionals. Listings displayed on this website may be subject to prior sale or removal from sale. Availability of any listing should always be independently verified. Listing information is provided for consumer personal, non-commercial use, solely to identify potential properties for potential purchase. All other use is strictly prohibited and may violate relevant federal and state law. Data last updated on
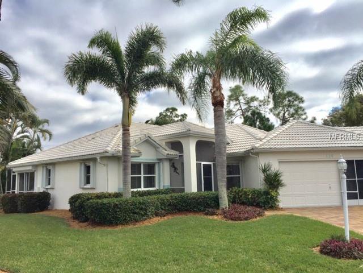
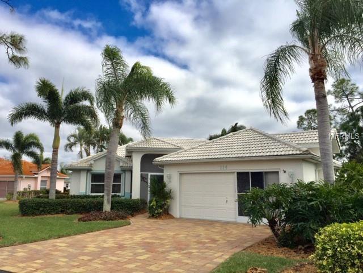
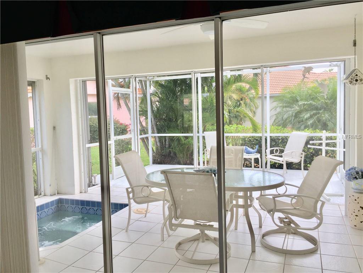
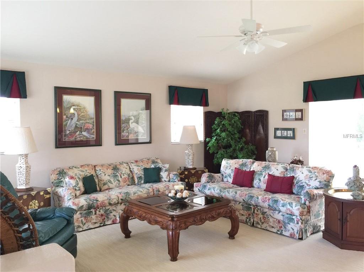
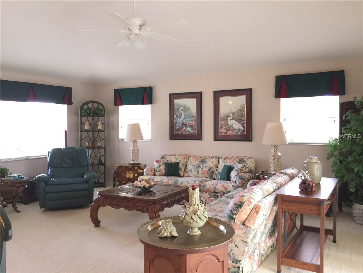
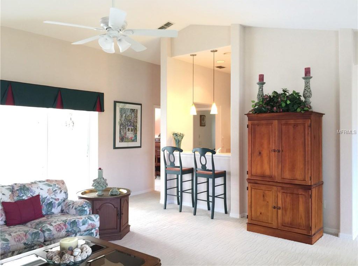
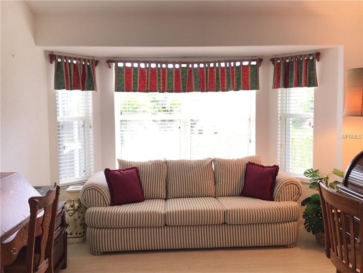
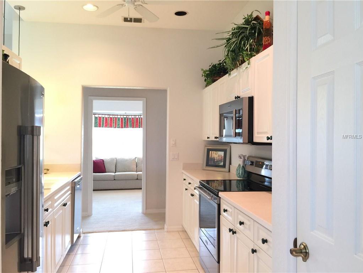
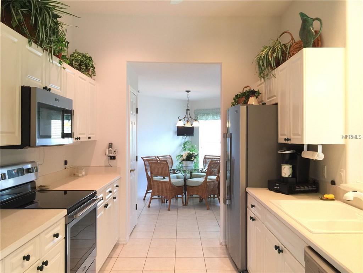
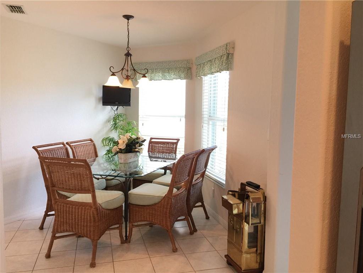
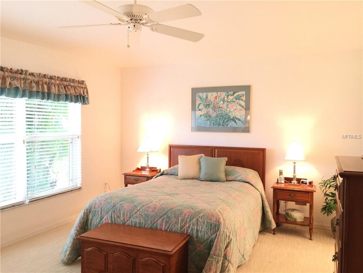
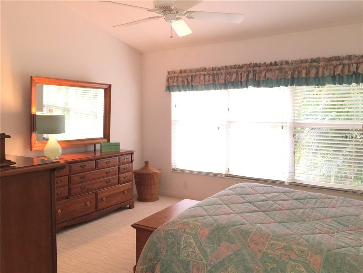

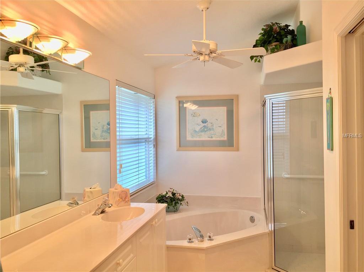
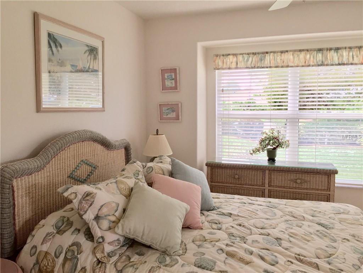
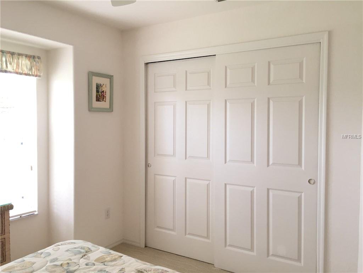
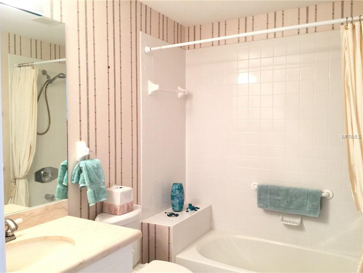
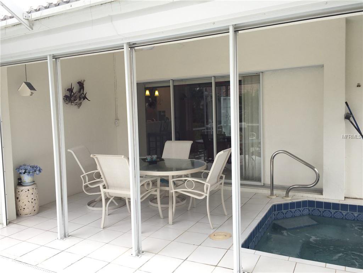
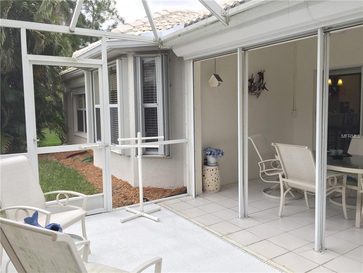
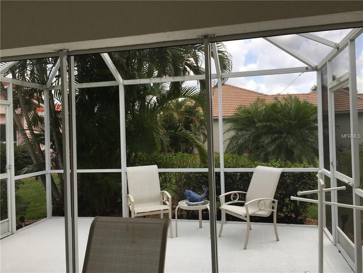
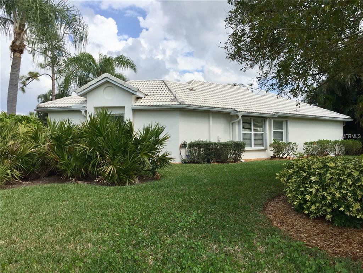
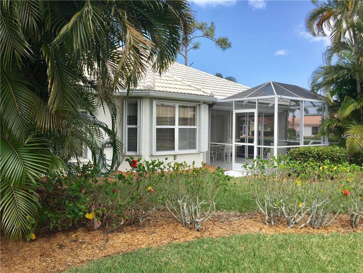
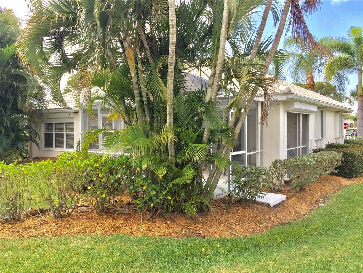
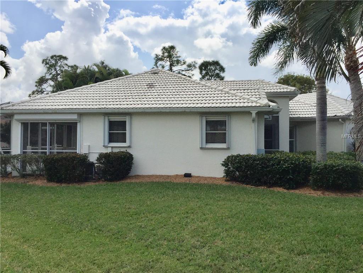
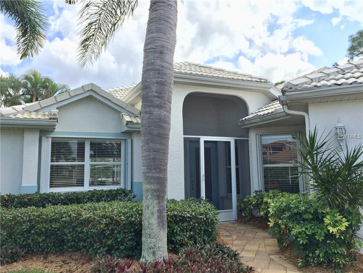
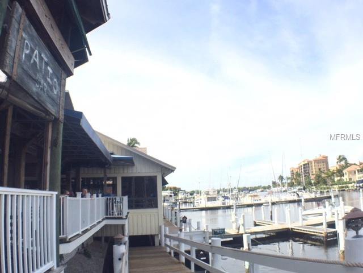
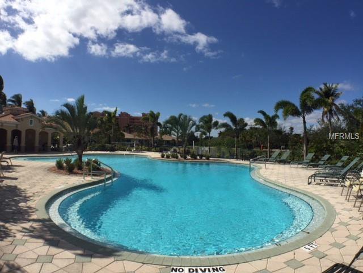
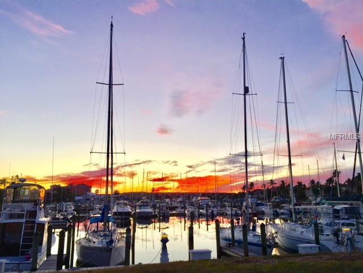

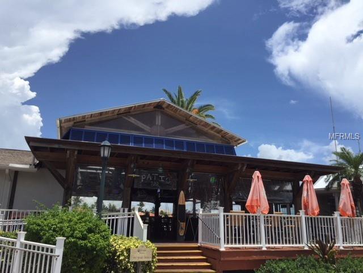
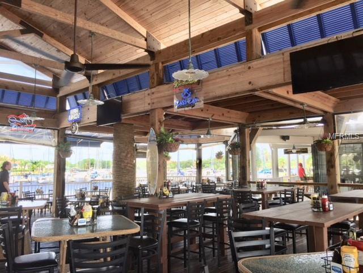
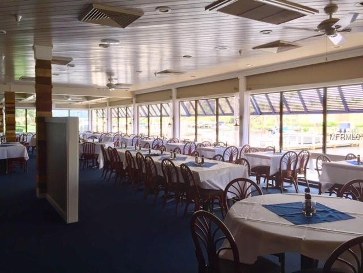

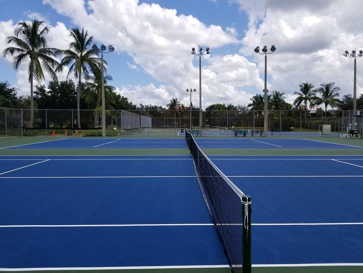
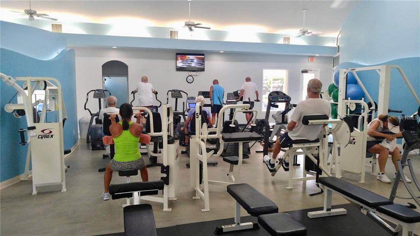
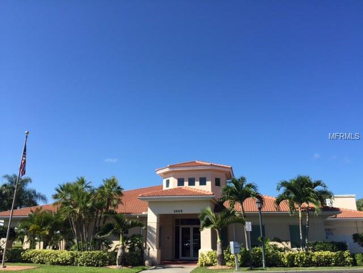
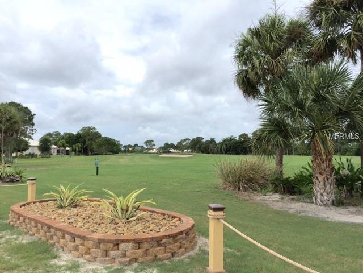
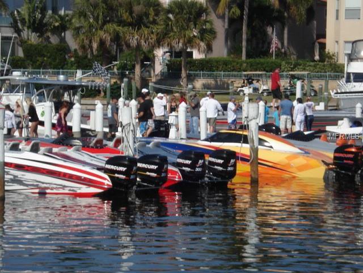
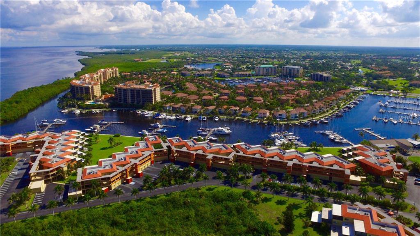

/t.realgeeks.media/thumbnail/iffTwL6VZWsbByS2wIJhS3IhCQg=/fit-in/300x0/u.realgeeks.media/livebythegulf/web_pages/l2l-banner_800x134.jpg)