5387 Royal Poinciana Way, North Port, FL 34291
- $440,000
- 5
- BD
- 3
- BA
- 3,710
- SqFt
- Sold Price
- $440,000
- List Price
- $469,000
- Status
- Sold
- Closing Date
- Jun 28, 2019
- MLS#
- C7411112
- Property Style
- Single Family
- Architectural Style
- Custom, Spanish/Mediterranean
- Year Built
- 2006
- Bedrooms
- 5
- Bathrooms
- 3
- Living Area
- 3,710
- Lot Size
- 9,720
- Acres
- 0.22
- Total Acreage
- Up to 10, 889 Sq. Ft.
- Legal Subdivision Name
- Heron Creek
- Community Name
- Heron Creek
- MLS Area Major
- North Port
Property Description
You'll love this 2-story POOL home in Heron Creek. MOVE IN READY! Impeccably neat and clean featuring 5 bedrooms, 3 baths and 3,710 sqft. of total luxury living! Meticulously maintained, well appointed offering your family everything you have been looking for! Enter the living room/dining room through the glass french doors and take note of the vaulted/coffered ceilings, architectural columns, chair rail and large sliding glass doors that lead you out to your spacious, PRIVATE LANAI and sparkling pool. COMPLETE PRIVACY SURROUNDS YOU ON THE POOL SIDE OF THE HOUSE. OPEN CONCEPT kitchen overlooks the family room offering relaxing views of the pool and small lake! TOP NOTCH kitchen perfect for the discerning chef in your family has a GAS RANGE, large island, plenty of cabinet space, beautiful stone countertops, designer tile backsplash and stainless steel appliances! Sleep well the evenings in your master bedroom retreat featuring ensuite bathroom with large walk in shower, his and hers sinks and a garden soaking tub. Large walk in closet for all of your clothes. Head upstairs to the huge BONUS ROOM, 3 additional bedrooms and a full bathroom. GET CREATIVE WITH THE EXTRA SPACE! Brand new exterior landscaping! Heron Creek is one of the area's premier golf communities and offers many amenities! Conveniently located near grocery, fine and casual dining, shopping, biking and walk paths, parks and so much more. Easy access to I-75 for the daily commuter! CALL TODAY FOR A PRIVATE SHOWING REQUEST!
Additional Information
- Taxes
- $5261
- HOA Fee
- $105
- HOA Payment Schedule
- Monthly
- Maintenance Includes
- Maintenance Grounds
- Location
- Conservation Area, Near Golf Course, Sidewalk, Paved, Private
- Community Features
- Gated, Golf Carts OK, Golf, Pool, Sidewalks, No Deed Restriction, Golf Community, Gated Community, Maintenance Free
- Property Description
- Two Story
- Zoning
- PCDN
- Interior Layout
- Ceiling Fans(s), Eat-in Kitchen, High Ceilings, Kitchen/Family Room Combo, Living Room/Dining Room Combo, Master Downstairs, Open Floorplan, Solid Wood Cabinets, Split Bedroom, Stone Counters, Thermostat, Tray Ceiling(s), Vaulted Ceiling(s), Walk-In Closet(s)
- Interior Features
- Ceiling Fans(s), Eat-in Kitchen, High Ceilings, Kitchen/Family Room Combo, Living Room/Dining Room Combo, Master Downstairs, Open Floorplan, Solid Wood Cabinets, Split Bedroom, Stone Counters, Thermostat, Tray Ceiling(s), Vaulted Ceiling(s), Walk-In Closet(s)
- Floor
- Carpet, Ceramic Tile
- Appliances
- Dishwasher, Disposal, Dryer, Exhaust Fan, Gas Water Heater, Microwave, Range, Refrigerator, Washer
- Utilities
- Cable Available, Electricity Available, Electricity Connected, Natural Gas Connected, Phone Available, Public, Sewer Available, Sewer Connected, Street Lights, Water Available
- Heating
- Central, Electric, Heat Pump
- Air Conditioning
- Central Air
- Exterior Construction
- Block, Stucco
- Exterior Features
- Lighting, Sidewalk, Sliding Doors
- Roof
- Tile
- Foundation
- Slab
- Pool
- Community, Private
- Pool Type
- Gunite, Heated, In Ground, Lighting, Screen Enclosure
- Garage Carport
- 3 Car Garage
- Garage Spaces
- 3
- Garage Features
- Covered, Driveway, Garage Door Opener, Golf Cart Parking, Guest, Off Street, Oversized, Parking Pad
- Garage Dimensions
- 30x30
- Elementary School
- Glenallen Elementary
- Middle School
- Heron Creek Middle
- High School
- North Port High
- Water Name
- Lake Seven
- Water View
- Lake
- Water Access
- Lake
- Water Frontage
- Lake
- Pets
- Allowed
- Flood Zone Code
- X, AE
- Parcel ID
- 0977060853
- Legal Description
- Lot 853 Heron Creek Unit 11
Mortgage Calculator
Listing courtesy of NIX & ASSOCIATES REAL ESTATE. Selling Office: RE/MAX ANCHOR REALTY.
StellarMLS is the source of this information via Internet Data Exchange Program. All listing information is deemed reliable but not guaranteed and should be independently verified through personal inspection by appropriate professionals. Listings displayed on this website may be subject to prior sale or removal from sale. Availability of any listing should always be independently verified. Listing information is provided for consumer personal, non-commercial use, solely to identify potential properties for potential purchase. All other use is strictly prohibited and may violate relevant federal and state law. Data last updated on
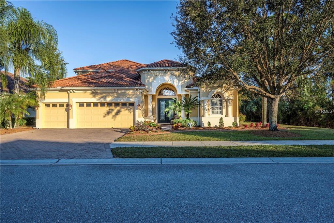
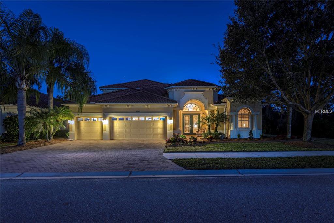
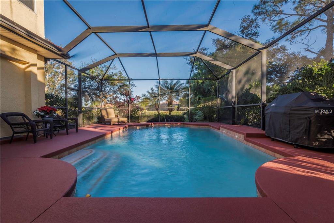
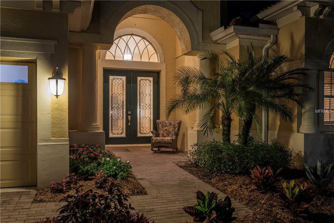
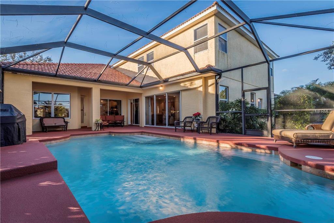
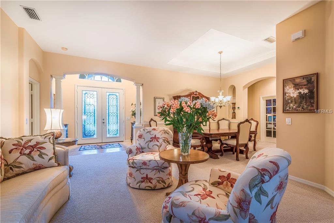
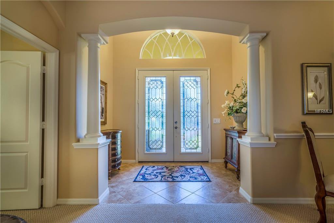
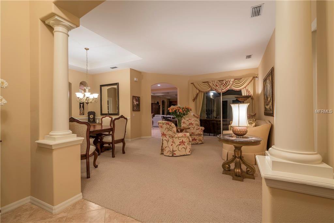
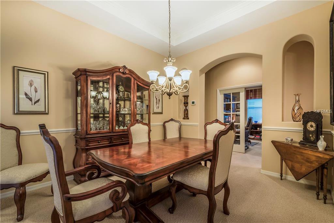
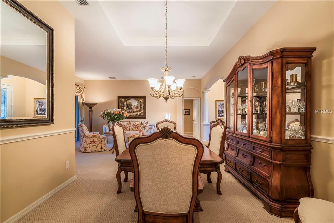
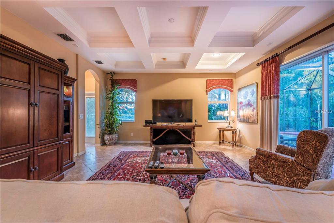
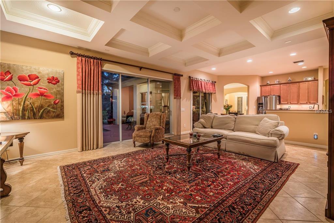
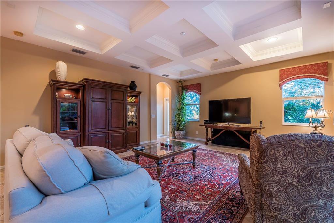
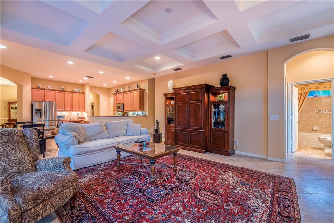
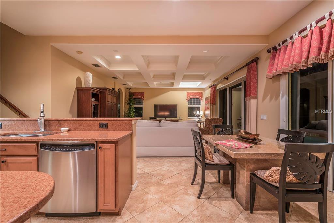
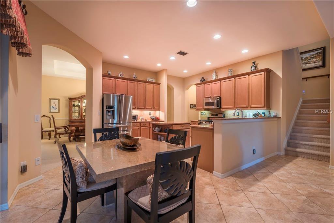
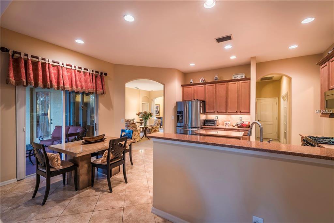
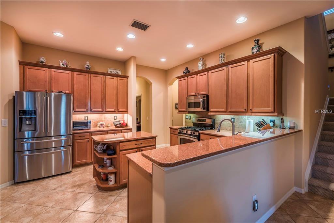
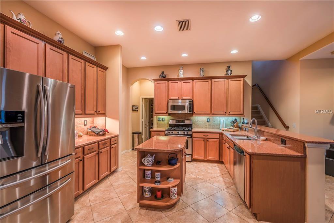
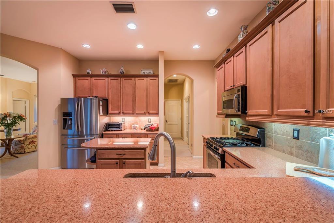
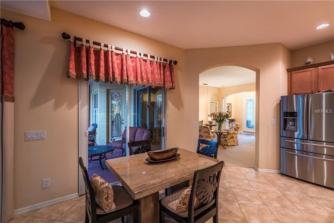
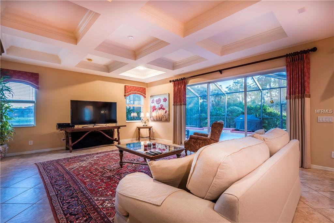
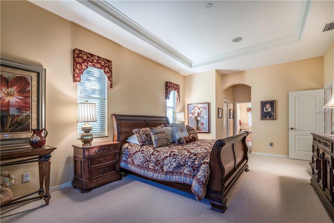
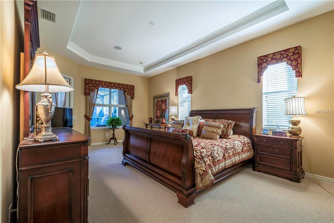
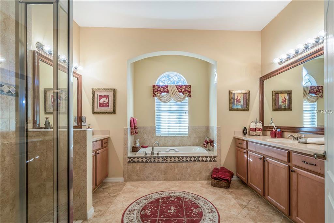
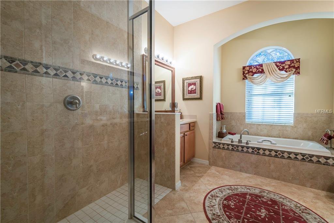
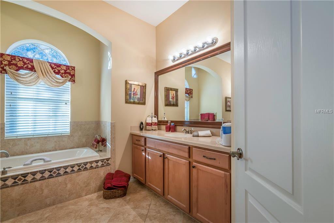
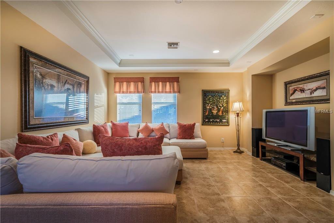
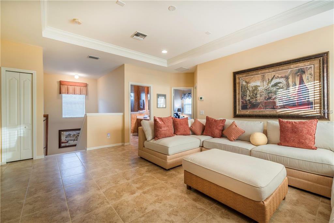
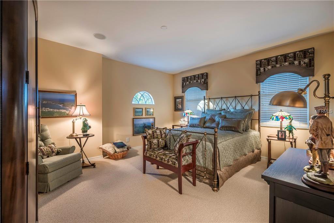
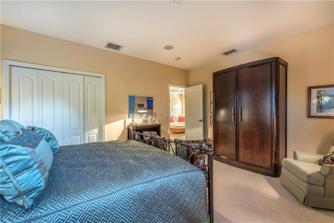
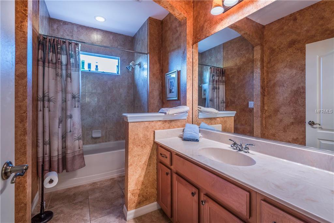
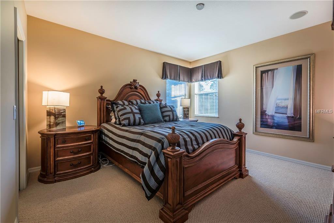
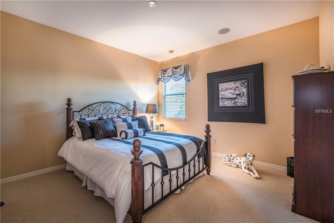
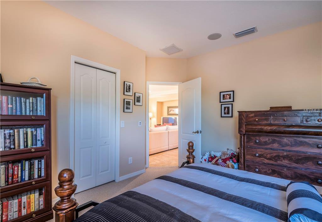
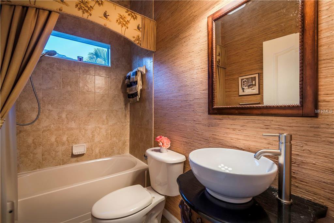
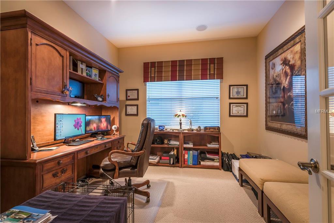
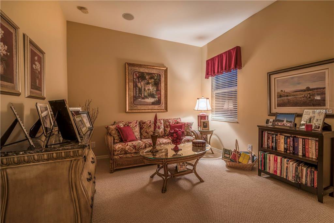
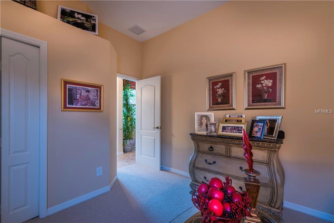
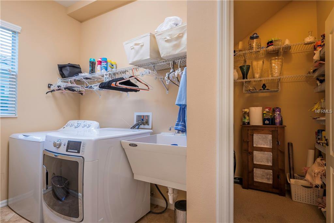
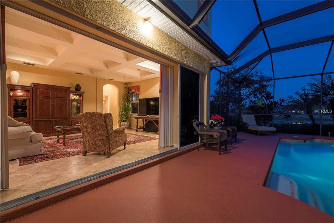
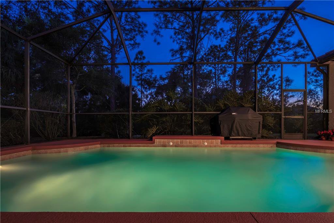
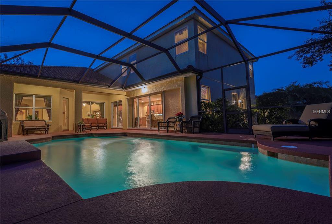
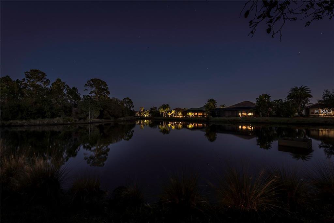
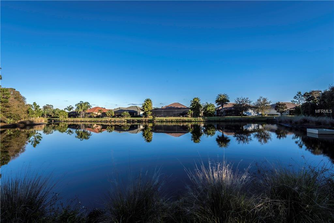
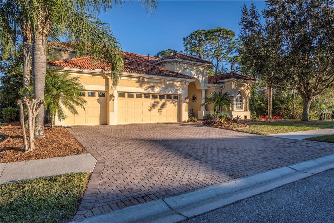
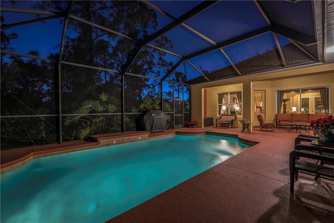
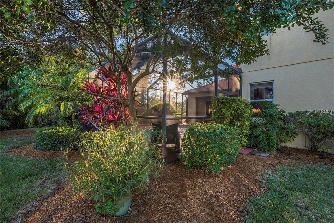
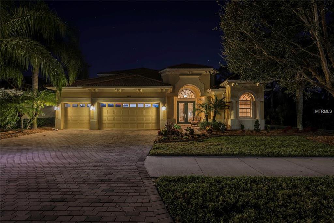
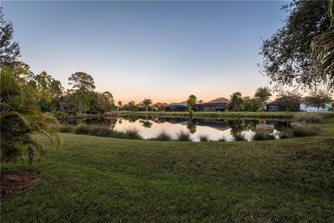
/t.realgeeks.media/thumbnail/iffTwL6VZWsbByS2wIJhS3IhCQg=/fit-in/300x0/u.realgeeks.media/livebythegulf/web_pages/l2l-banner_800x134.jpg)