618 Monaco Drive, Punta Gorda, FL 33950
- $925,000
- 3
- BD
- 3
- BA
- 2,541
- SqFt
- Sold Price
- $925,000
- List Price
- $949,000
- Status
- Sold
- Closing Date
- Mar 15, 2019
- MLS#
- C7410677
- Property Style
- Single Family
- New Construction
- Yes
- Year Built
- 2017
- Bedrooms
- 3
- Bathrooms
- 3
- Living Area
- 2,541
- Lot Size
- 9,600
- Acres
- 0.20
- Total Acreage
- Up to 10, 889 Sq. Ft.
- Legal Subdivision Name
- Punta Gorda Isles Sec 15
- Community Name
- Burnt Store Isles
- MLS Area Major
- Punta Gorda
Property Description
LUXURY WITHOUT LIMITATIONS....Fully Furnished!!!This coastal contemporary home design with 3 bedrooms, 3 full bathrooms, a den/office and 3 car garage provides elegant living appealing to the most discerning buyers. Encompassing over 2,500 square feet this great room floor plan is ideal for entertaining. The residence offers a grand kitchen with an over-sized island and walk-in pantry while opening seamlessly to the family room and outdoor area beyond. The expansive master suite includes a free standing tub and walk-in shower. A magnificent master closet with island uniquely accessible to the laundry room. Your guest(s) will enjoy 2 separate suites with their own private bathrooms. Outside enjoy the grand expansive views of the water courtesy of the upgraded structural beam allowing an unencumbered view detailed by the stain wood ceilings and custom paver deck. The integrated spa and lap pool blending in perfectly with the lush landscaped backyard. This home offers our hurricane package including all impact rated, insulated vinyl windows, buried propane tank that will serve the gas stove, tankless water heater and outdoor grill. As well as easy generator hookup connections. Many models to choose from. Includes industry leading energy package and platinum interior finishes, warranty program dedicated to unwavering client satisfaction. Floor Plans Starting at $395,000!
Additional Information
- Taxes
- $3028
- Minimum Lease
- No Minimum
- Location
- City Limits
- Community Features
- Deed Restrictions, Golf, Tennis Courts, Golf Community
- Property Description
- One Story
- Zoning
- GS-3.5
- Interior Layout
- Ceiling Fans(s), Crown Molding, High Ceilings, Master Downstairs, Open Floorplan, Solid Surface Counters, Solid Wood Cabinets, Split Bedroom, Tray Ceiling(s), Walk-In Closet(s), Window Treatments
- Interior Features
- Ceiling Fans(s), Crown Molding, High Ceilings, Master Downstairs, Open Floorplan, Solid Surface Counters, Solid Wood Cabinets, Split Bedroom, Tray Ceiling(s), Walk-In Closet(s), Window Treatments
- Floor
- Ceramic Tile
- Appliances
- Built-In Oven, Dishwasher, Disposal, Dryer, Exhaust Fan, Freezer, Microwave, Range, Range Hood, Refrigerator, Tankless Water Heater, Washer
- Utilities
- Cable Connected, Electricity Connected, Public, Sprinkler Meter
- Heating
- Central, Electric
- Air Conditioning
- Central Air
- Exterior Construction
- Block, Stucco
- Exterior Features
- Irrigation System, Lighting, Outdoor Kitchen, Rain Gutters, Sliding Doors
- Roof
- Tile
- Foundation
- Slab, Stem Wall
- Pool
- Private
- Pool Type
- Gunite, In Ground
- Garage Carport
- 3 Car Garage
- Garage Spaces
- 3
- Garage Features
- Circular Driveway, Garage Door Opener, Golf Cart Parking
- Garage Dimensions
- 30x22
- Elementary School
- Sallie Jones Elementary
- Middle School
- Punta Gorda Middle
- High School
- Charlotte High
- Water Name
- Burnt Store Isles Canal
- Water Extras
- Bridges - No Fixed Bridges, Dock - Concrete, Dock - Slip Deeded On-Site, Dock w/Electric, Lift, Sailboat Water, Seawall - Concrete
- Water View
- Canal
- Water Access
- Canal - Saltwater
- Water Frontage
- Canal - Saltwater
- Pets
- Allowed
- Flood Zone Code
- AE
- Parcel ID
- 412329357004
- Legal Description
- PGI 015 0265 0025 PUNTA GORDA ISLES SEC15 BLK265 LT25 644/910 DC991-1071(EAF) PRO89-203 DC1040/1906-TBF 1047/356 1636/2192 1736/1570 2005/299 2583/2074 3659/1792
Mortgage Calculator
Listing courtesy of GREEN COAST REALTY LLC. Selling Office: SUN REALTY.
StellarMLS is the source of this information via Internet Data Exchange Program. All listing information is deemed reliable but not guaranteed and should be independently verified through personal inspection by appropriate professionals. Listings displayed on this website may be subject to prior sale or removal from sale. Availability of any listing should always be independently verified. Listing information is provided for consumer personal, non-commercial use, solely to identify potential properties for potential purchase. All other use is strictly prohibited and may violate relevant federal and state law. Data last updated on
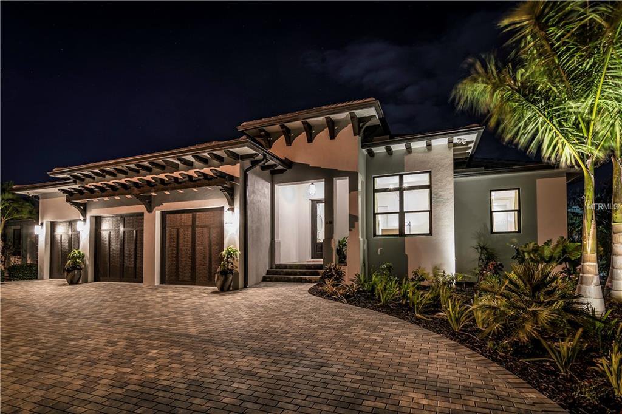
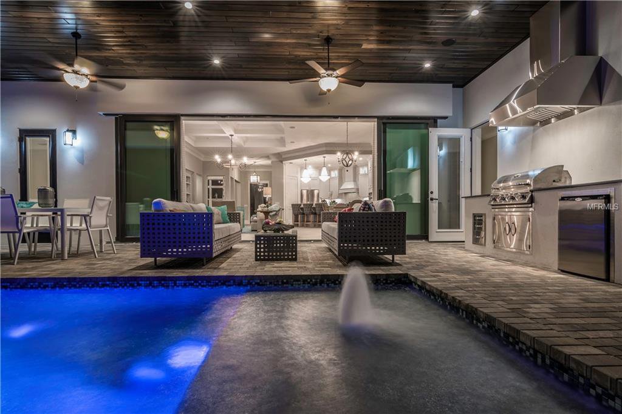
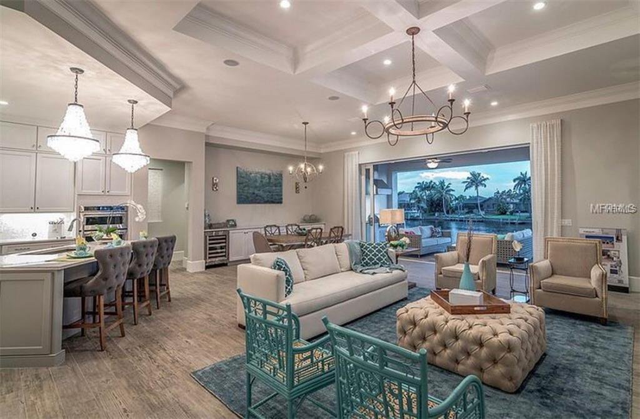
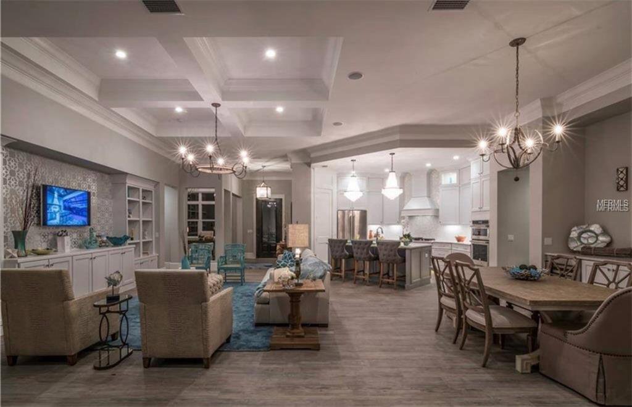
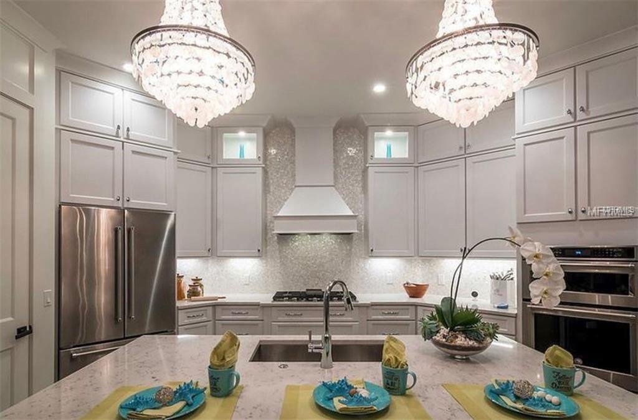
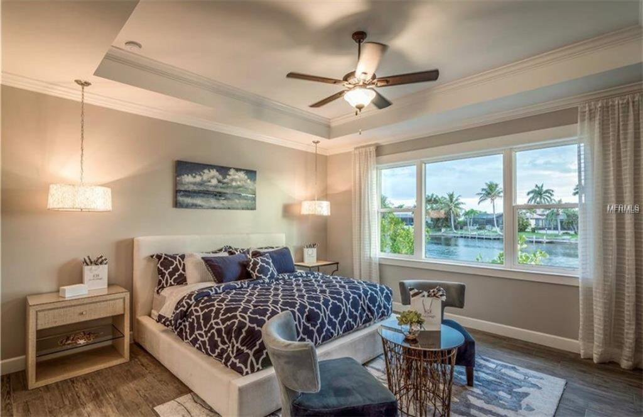
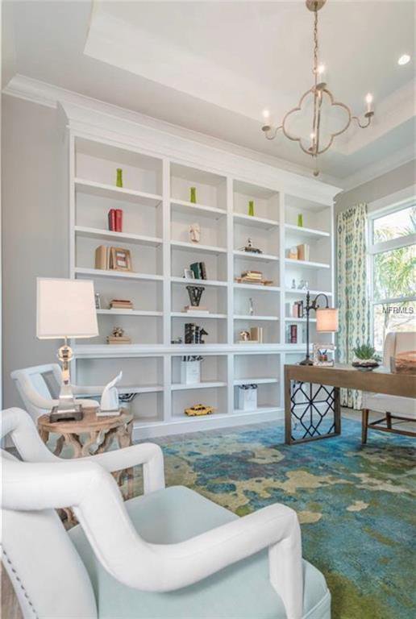
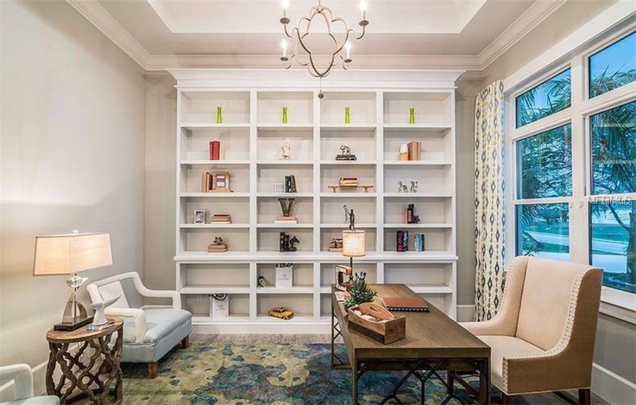
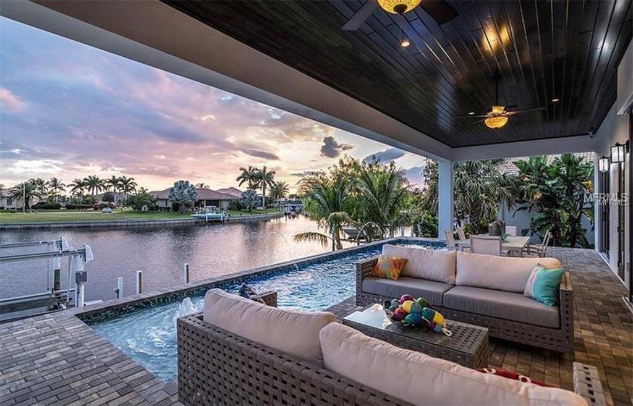
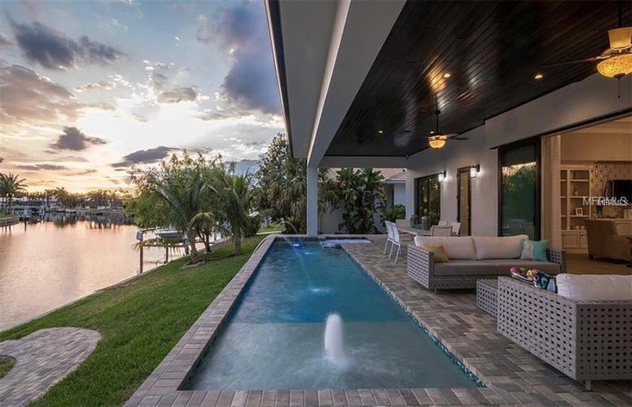
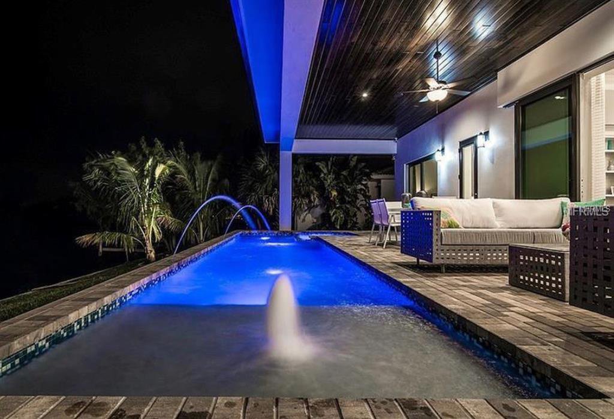
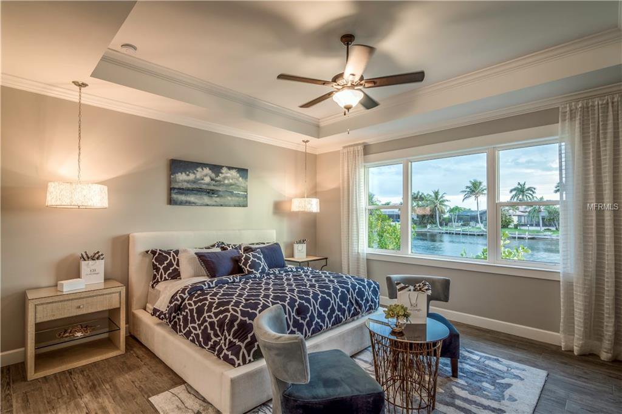
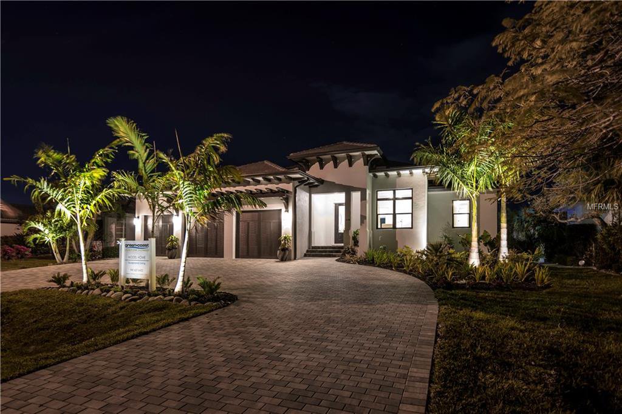
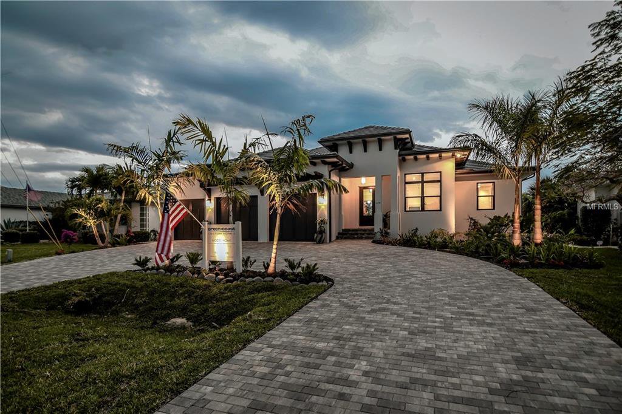
/t.realgeeks.media/thumbnail/iffTwL6VZWsbByS2wIJhS3IhCQg=/fit-in/300x0/u.realgeeks.media/livebythegulf/web_pages/l2l-banner_800x134.jpg)