1227 Red Oak Lane, Port Charlotte, FL 33948
- $172,500
- 2
- BD
- 2
- BA
- 1,191
- SqFt
- Sold Price
- $172,500
- List Price
- $174,900
- Status
- Sold
- Closing Date
- Jun 17, 2019
- MLS#
- C7410272
- Property Style
- Villa
- Year Built
- 1999
- Bedrooms
- 2
- Bathrooms
- 2
- Living Area
- 1,191
- Lot Size
- 5,527
- Acres
- 0.13
- Total Acreage
- Up to 10, 889 Sq. Ft.
- Legal Subdivision Name
- Heritage Oak Park
- Community Name
- Heritage Oak Park
- MLS Area Major
- Port Charlotte
Property Description
BACK ON THE MARKET! Buyer fell thru, So come home to this Beautiful, Maintenance Free and Deed restricted Villa! Drive through the Gated entry and through the canopy of Giant Heritage Oaks and you'll feel like you stepped into another style of living! This 2/2 Villa with a Bonus Room, a new roof, and screened 2 car garage is perfect for Year round living. Leasing is optional for some additional income. Location Location, You only have to walk across the street to be at the Pool and Clubhouse! You will enjoy the mornings and afternoons walking and biking around the Lake and walking trail or you and the friends can meet at the Club house, heated community Pool, Tennis courts, Fitness center, billiards and a library to name a few of the recreational activities or see what the full time activities director has planned to entertain you while you enjoy our beautiful Florida weather. Entertainment and music is just minutes away and with over 7 Golf Courses in Port Charlotte alone to choose from and our beautiful beaches, fishing and boating, you will always have the resort style living at your fingertips! Call and schedule your private showing today!
Additional Information
- Taxes
- $4051
- Taxes
- $1,577
- Minimum Lease
- 3 Months
- Hoa Fee
- $525
- HOA Payment Schedule
- Quarterly
- Maintenance Includes
- Pool
- Location
- In County
- Community Features
- Buyer Approval Required, Deed Restrictions, Fitness Center, Gated, Golf Carts OK, Irrigation-Reclaimed Water, Pool, Sidewalks, Tennis Courts, Gated Community
- Zoning
- RMF15
- Interior Layout
- Attic Fan, Cathedral Ceiling(s), Ceiling Fans(s), High Ceilings, Kitchen/Family Room Combo, Master Downstairs, Open Floorplan, Split Bedroom, Window Treatments
- Interior Features
- Attic Fan, Cathedral Ceiling(s), Ceiling Fans(s), High Ceilings, Kitchen/Family Room Combo, Master Downstairs, Open Floorplan, Split Bedroom, Window Treatments
- Floor
- Carpet, Vinyl
- Appliances
- Cooktop, Dishwasher, Disposal, Electric Water Heater, Microwave, Range, Refrigerator, Washer
- Utilities
- BB/HS Internet Available, Cable Available, Cable Connected, Electricity Available, Electricity Connected, Fire Hydrant, Public, Sewer Available, Sewer Connected
- Heating
- Electric
- Air Conditioning
- Central Air
- Exterior Construction
- Block, Stucco
- Exterior Features
- Irrigation System, Rain Gutters, Sidewalk, Tennis Court(s)
- Roof
- Shingle
- Foundation
- Slab
- Pool
- Community
- Garage Carport
- 2 Car Garage
- Garage Spaces
- 2
- Garage Features
- Garage Door Opener
- Garage Dimensions
- 20x30
- Pets
- Allowed
- Pet Size
- Large (61-100 Lbs.)
- Flood Zone Code
- X
- Parcel ID
- 402208255023
- Legal Description
- HOP 000 0000 0C38 HERITAGE OAK PARK LT C-38 1665/1093 1703/42 1822/332 1870/1032 DC2132/2016-HFMJR 3259/1767 AFF3349/1594 AFF3349/1595 4332/1728
Mortgage Calculator
Listing courtesy of ALLISON JAMES ESTATES & HOMES. Selling Office: RE/MAX HARBOR REALTY.
StellarMLS is the source of this information via Internet Data Exchange Program. All listing information is deemed reliable but not guaranteed and should be independently verified through personal inspection by appropriate professionals. Listings displayed on this website may be subject to prior sale or removal from sale. Availability of any listing should always be independently verified. Listing information is provided for consumer personal, non-commercial use, solely to identify potential properties for potential purchase. All other use is strictly prohibited and may violate relevant federal and state law. Data last updated on
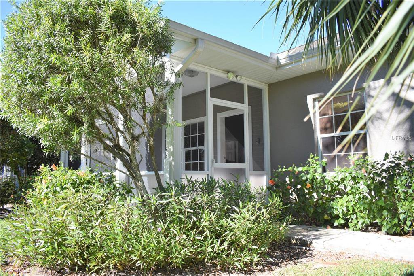
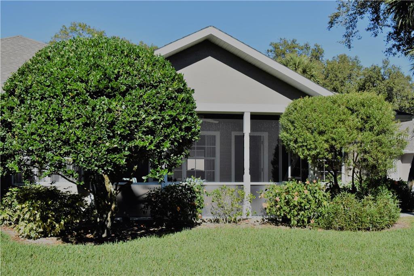
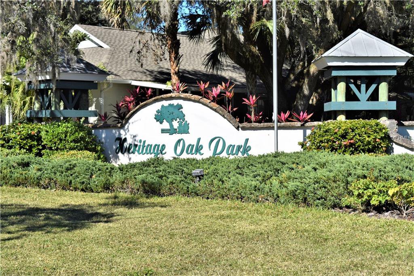
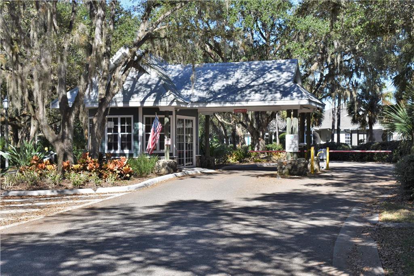
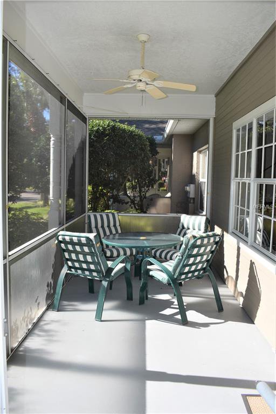

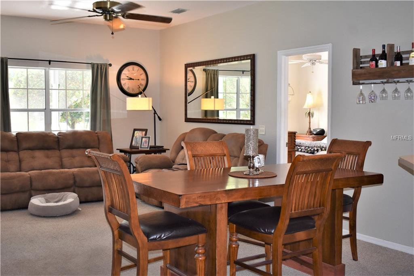
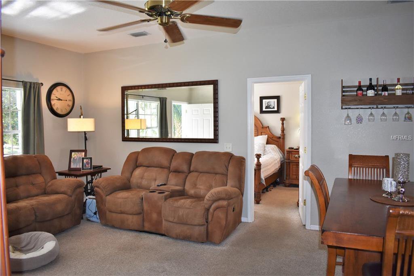
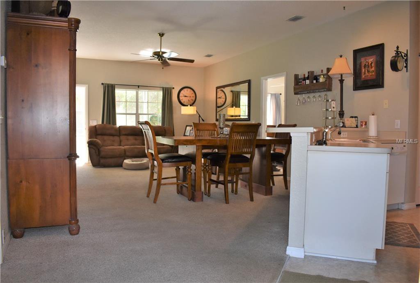
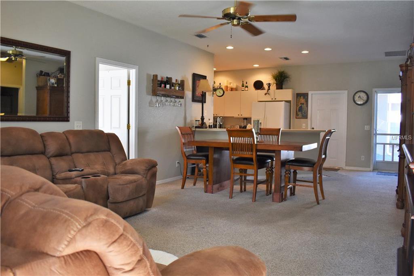
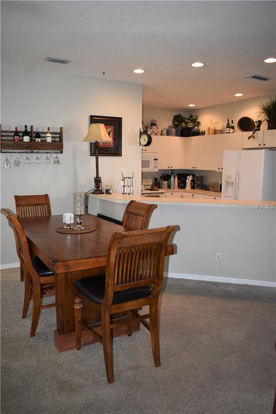
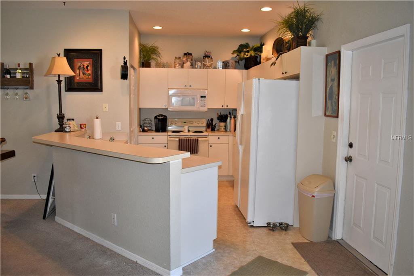
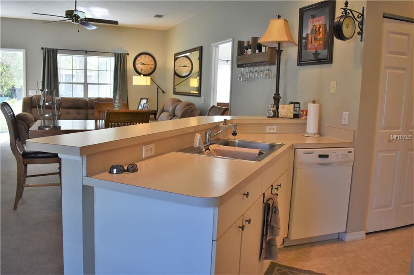
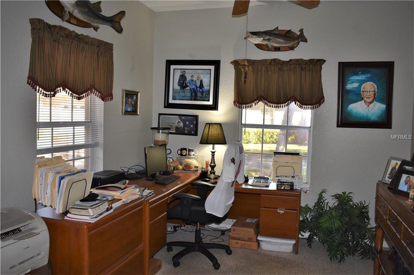
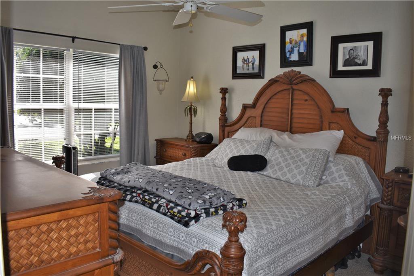
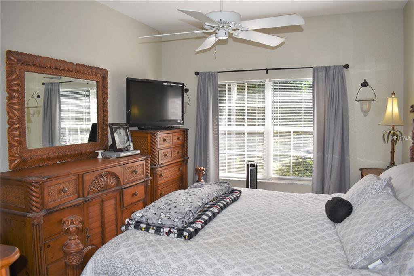
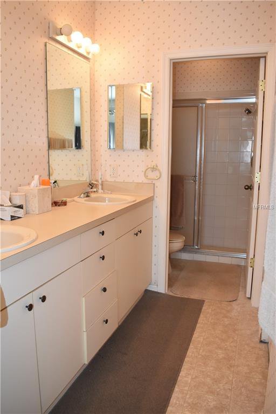
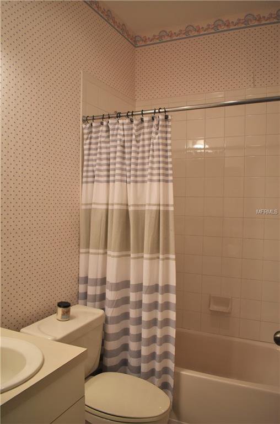
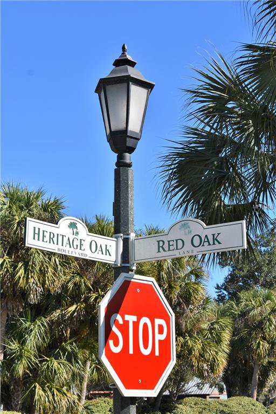



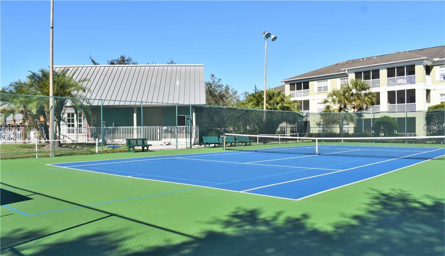

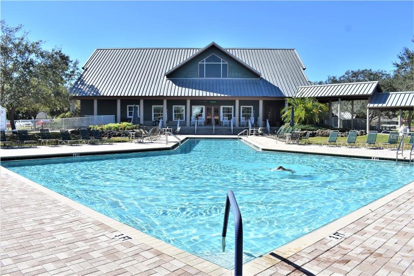
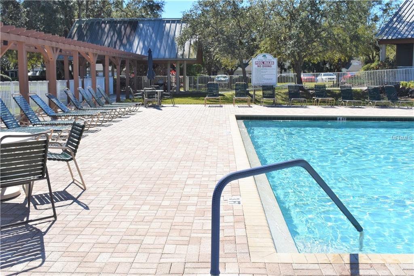
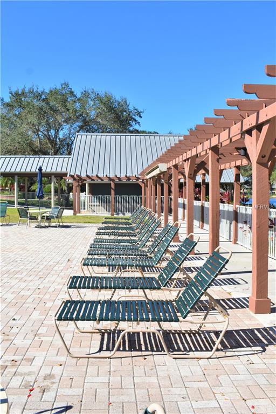
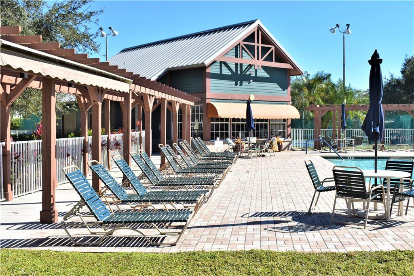

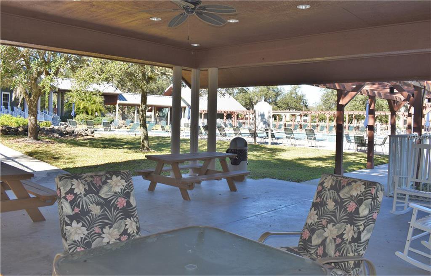
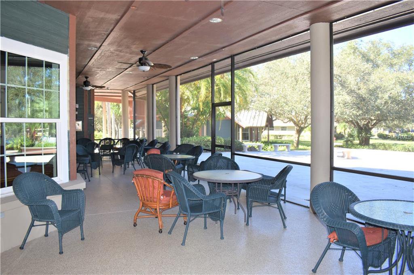
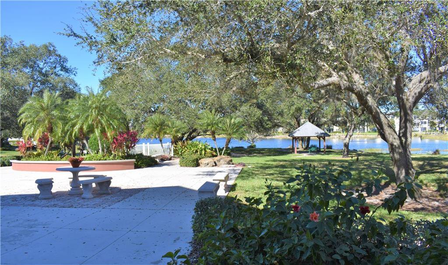
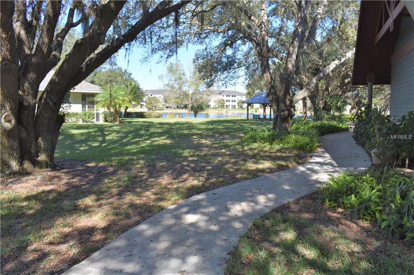
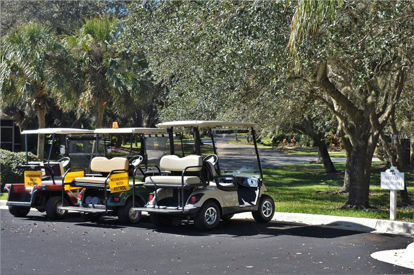
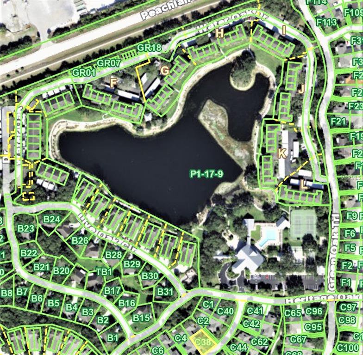
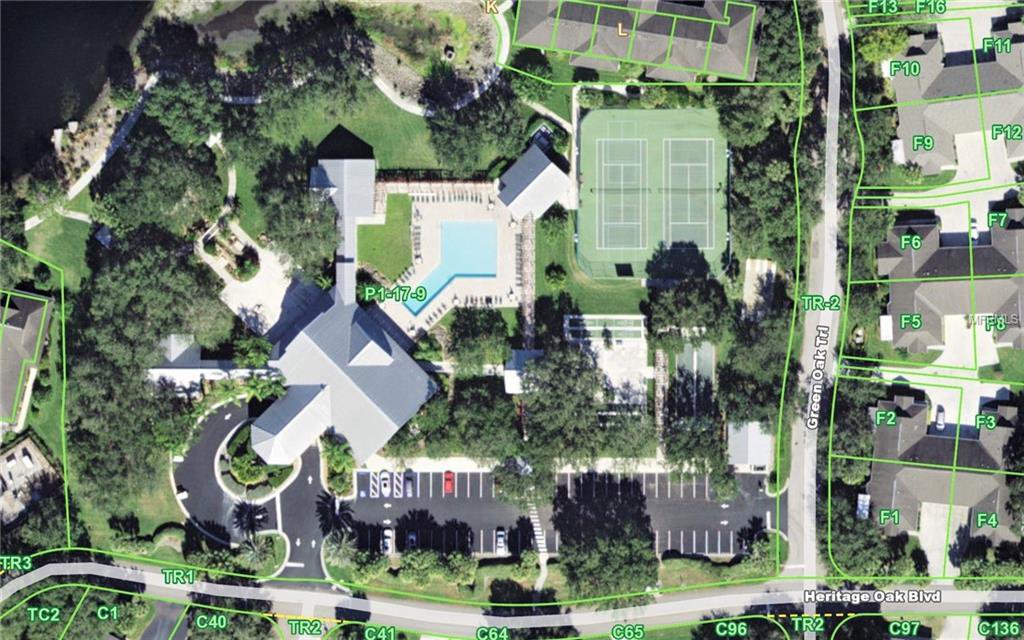
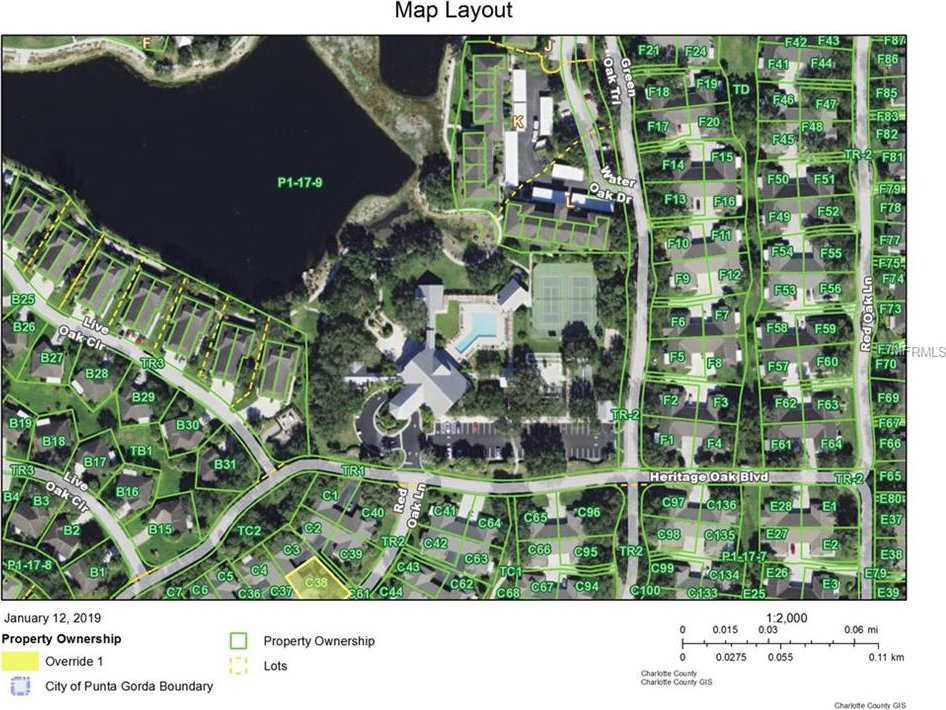
/t.realgeeks.media/thumbnail/iffTwL6VZWsbByS2wIJhS3IhCQg=/fit-in/300x0/u.realgeeks.media/livebythegulf/web_pages/l2l-banner_800x134.jpg)