3456 Elvington Road, Port Charlotte, FL 33981
- $155,000
- 3
- BD
- 2
- BA
- 1,624
- SqFt
- Sold Price
- $155,000
- List Price
- $160,000
- Status
- Sold
- Closing Date
- Feb 21, 2019
- MLS#
- C7409122
- Property Style
- Single Family
- Architectural Style
- Ranch
- Year Built
- 2002
- Bedrooms
- 3
- Bathrooms
- 2
- Living Area
- 1,624
- Lot Size
- 13,208
- Acres
- 0.30
- Total Acreage
- 1/4 Acre to 21779 Sq. Ft.
- Legal Subdivision Name
- Port Charlotte Sec 060
- Community Name
- Port Charlotte
- MLS Area Major
- Port Charlotte
Property Description
Perfect opportunity to own this over-sized modular home with 3 bedrooms, 2 bathrooms and 2-car garage located in the much sought after Gulf Cove neighborhood. Home has 1,624 square feet of living space with a size-able fenced in backyard overlooking a wooded area. Enter home through the huge living room with hi-ceilings, wood laminate flooring and dual ceiling fan with light. Kitchen is spacious and has plenty of room to add table/chairs for your eat-in breakfast area. Plenty of counter/cabinet space, stainless steel appliances and access to laundry room with door leading to the lanai. Home has formal dining room for entertaining family and friends. The master bedroom invites you to relax and unwind from a busy day and has large walk-in closet. Master bathroom offers a spa-like ambiance with step-in shower, beautiful tile flooring, his/her vanity area and garden bath. Two spacious guest rooms and full guest bathroom await family or visitors. There is a bonus 10x28 breezeway with a/c and access to the back yard. 2-car garage with plenty of storage room. Gulf Cove has optional HOA and is a riverfront community that has boating access to the Myakka River, then out to the Gulf of Mexico. Minutes away to river and harbor fishing and boating, 11 miles west to gulf beaches, and under 10 miles east to the Port Charlotte Town Center Mall. Close to shopping, restaurants, entertainement, golf and more. Home is located in a quiet neighborhood.
Additional Information
- Taxes
- $2541
- Minimum Lease
- No Minimum
- HOA Fee
- $50
- HOA Payment Schedule
- Annually
- Other Fees Amount
- 50
- Other Fees Term
- Annual
- Location
- FloodZone, Oversized Lot, Private
- Community Features
- Boat Ramp, No Deed Restriction
- Property Description
- One Story
- Zoning
- RSF3.5
- Interior Layout
- Ceiling Fans(s), Eat-in Kitchen, High Ceilings, Master Downstairs, Split Bedroom, Vaulted Ceiling(s), Walk-In Closet(s)
- Interior Features
- Ceiling Fans(s), Eat-in Kitchen, High Ceilings, Master Downstairs, Split Bedroom, Vaulted Ceiling(s), Walk-In Closet(s)
- Floor
- Ceramic Tile, Laminate, Vinyl
- Appliances
- Dishwasher, Electric Water Heater, Microwave, Range, Range Hood, Refrigerator
- Utilities
- Cable Available, Electricity Available, Electricity Connected, Phone Available, Public, Street Lights, Water Available
- Heating
- Central
- Air Conditioning
- Central Air
- Exterior Construction
- Siding
- Exterior Features
- Fence, Rain Gutters
- Roof
- Shingle
- Foundation
- Crawlspace
- Pool
- No Pool
- Garage Carport
- 2 Car Garage
- Garage Spaces
- 2
- Garage Features
- Driveway
- Garage Dimensions
- 24x24
- Elementary School
- Myakka River Elementary
- Middle School
- L.A. Ainger Middle
- High School
- Lemon Bay High
- Pets
- Allowed
- Flood Zone Code
- AE
- Parcel ID
- 402119381004
- Legal Description
- PCH 060 1948 0008 PORT CHARLOTTE SEC60 BLK1948 THE SLY 25.67FT OF LT 8 & ALL LT 9 183/402 207/567 DC1151/1546 PR91-254 1152/812 1155/1913 1629/2001 RE2081/2010 CT3433/329 3473/625
Mortgage Calculator
Listing courtesy of RE/MAX ANCHOR OF MARINA PARK. Selling Office: KELLER WILLIAMS ON THE WATER.
StellarMLS is the source of this information via Internet Data Exchange Program. All listing information is deemed reliable but not guaranteed and should be independently verified through personal inspection by appropriate professionals. Listings displayed on this website may be subject to prior sale or removal from sale. Availability of any listing should always be independently verified. Listing information is provided for consumer personal, non-commercial use, solely to identify potential properties for potential purchase. All other use is strictly prohibited and may violate relevant federal and state law. Data last updated on
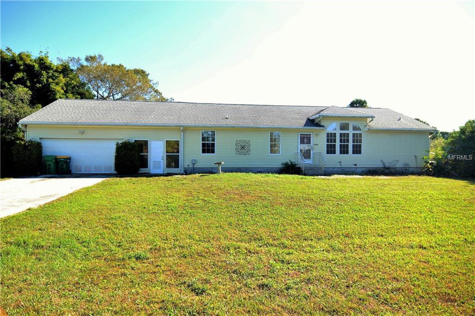
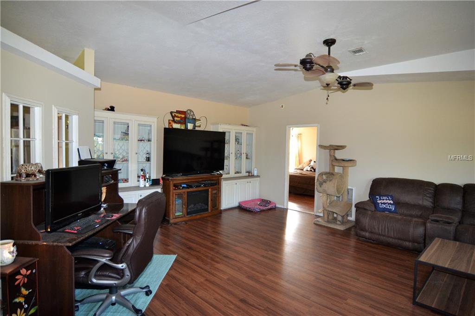
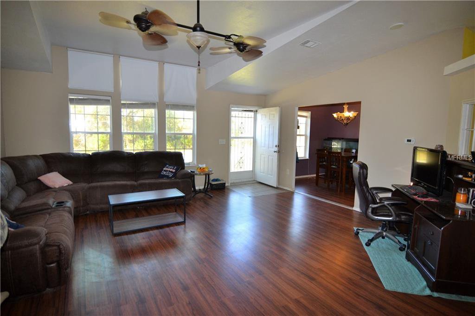
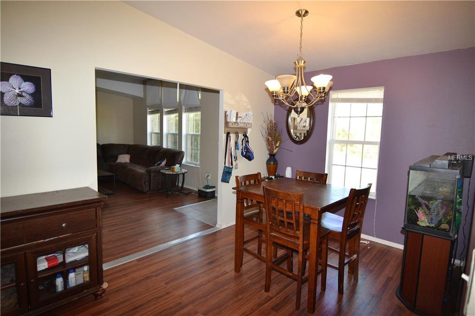
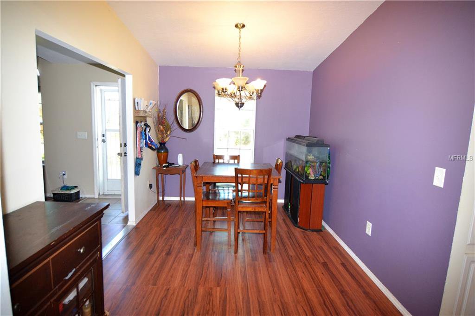
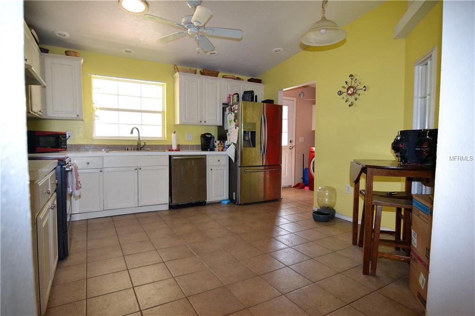
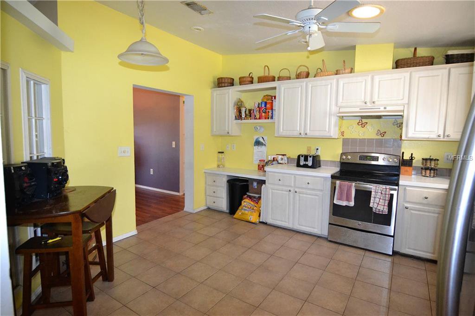
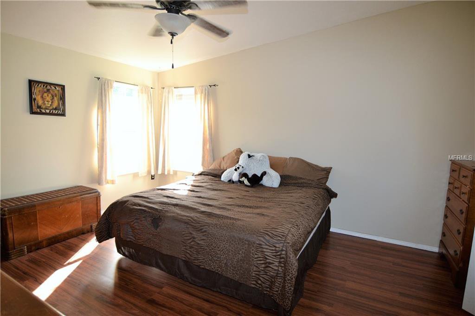
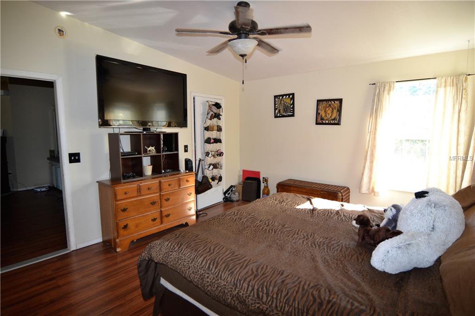
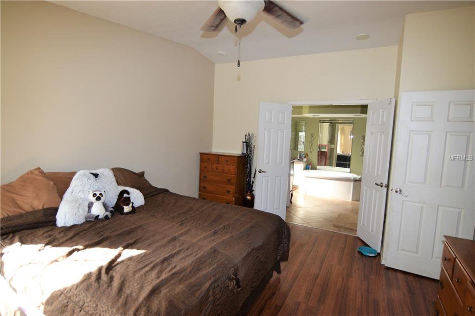
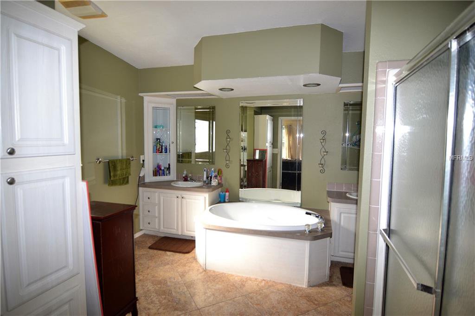
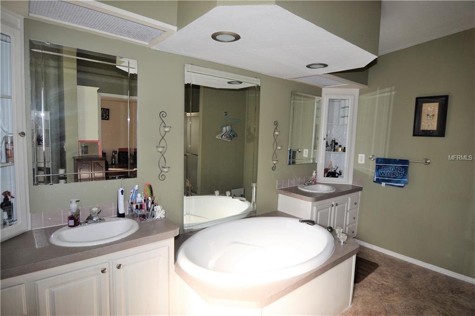
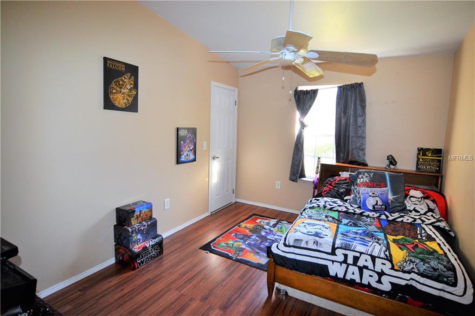
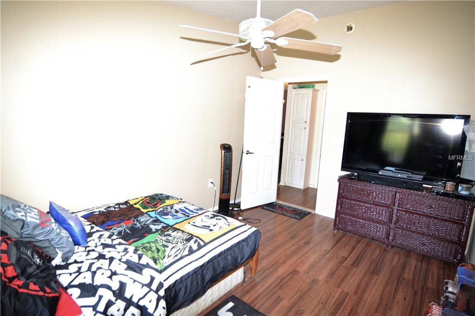
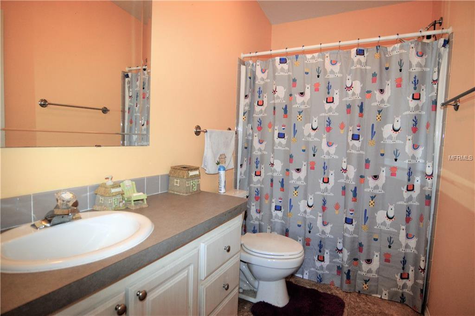

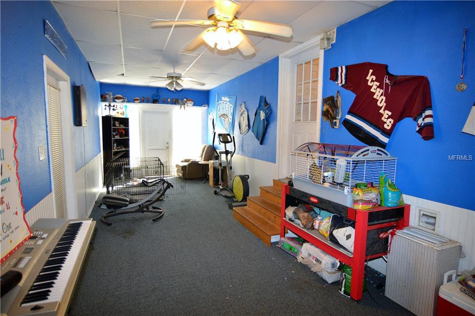
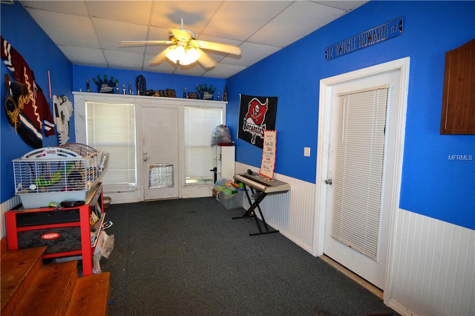
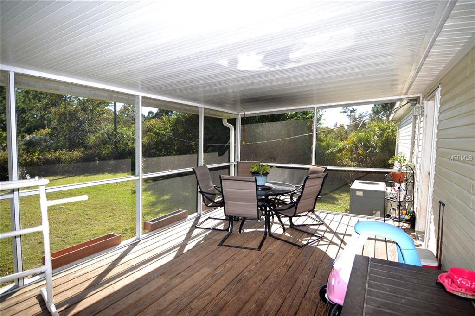
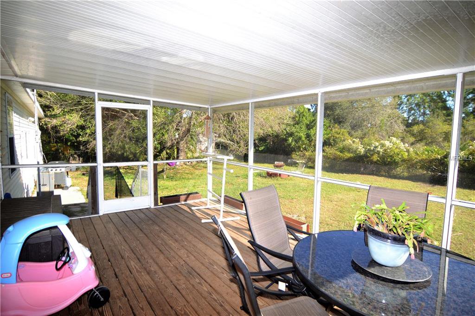
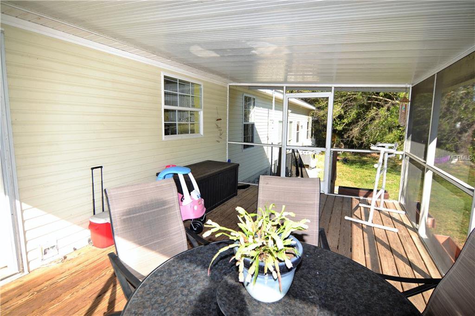
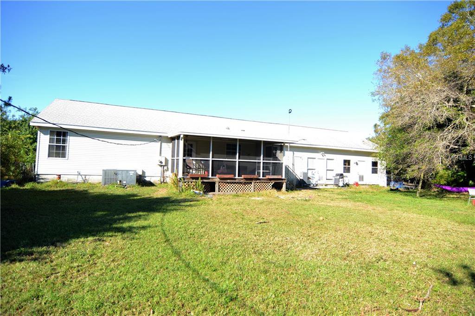
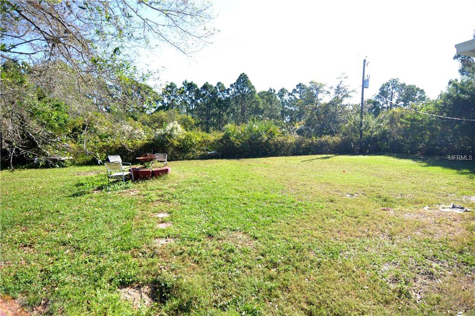
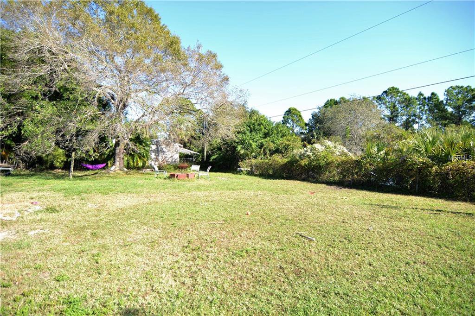
/t.realgeeks.media/thumbnail/iffTwL6VZWsbByS2wIJhS3IhCQg=/fit-in/300x0/u.realgeeks.media/livebythegulf/web_pages/l2l-banner_800x134.jpg)