2538 Oswego Drive, North Port, FL 34289
- $214,000
- 2
- BD
- 2
- BA
- 1,472
- SqFt
- Sold Price
- $214,000
- List Price
- $214,000
- Status
- Sold
- Closing Date
- Feb 20, 2019
- MLS#
- C7409027
- Property Style
- Villa
- Year Built
- 2006
- Bedrooms
- 2
- Bathrooms
- 2
- Living Area
- 1,472
- Lot Size
- 3,658
- Acres
- 0.08
- Total Acreage
- Up to 10, 889 Sq. Ft.
- Legal Subdivision Name
- Cypress Falls Ph 1b
- Community Name
- Cypress Falls
- MLS Area Major
- North Port
Property Description
Living in Luxury with this 2 bedroom 2 bath + den 2 car garage located in a maintenance free 55+ Gated Community of Cypress Falls by Del Webb. This beautiful newly updated villa offers many perks including a 1 year home warranty. Also offers extended warranty on all kitchen appliances. Washer has a 5 year warranty. Kitchen is only 2 years new and features endless upgrades. Masterbath has custom vanity and cabinetry. Many windows for a light and bright feel, plantation shutters, storm shutters, water softener. Newer carpet and Water heater. Screened door in kitchen and porch & lanai. Recessed lighting in the living room. Also features 2 solar lighting tubes. Cypress Falls at The Woodlands is a highly desired Del Webb Community. Amenities include Clubhouse, State-of-the-Art Fitness Center, Ballroom, Arts & Crafts Studio, Meeting Room, Catering Kitchen, Internet Cafe, Library, Billiards, Resort-Style Pool & Spa, Resistance Pool, Barbecue Pit, 2 Tennis Courts, 4 Bocce Ball Courts, 4 Horseshoe Pits, Practice Putting Green, Dog Park, and Gardening Plots. A variety of activities including yoga, ping pong, card games, water aerobics, and much more. Located close to our beautiful Florida beaches, great shopping, fine dining, cultural attractions, kayaking, canoeing, fishing and golf courses. CDD is included in the taxes.
Additional Information
- Taxes
- $2506
- Taxes
- $1,098
- Minimum Lease
- 6 Months
- Hoa Fee
- $865
- HOA Payment Schedule
- Quarterly
- Other Fees Amount
- 302
- Other Fees Term
- Annual
- Community Features
- Association Recreation - Owned, Deed Restrictions, Fitness Center, Gated, Pool, Special Community Restrictions, Tennis Courts, Gated Community
- Zoning
- PCDN
- Interior Layout
- Ceiling Fans(s), High Ceilings, Kitchen/Family Room Combo, Living Room/Dining Room Combo, Open Floorplan, Solid Wood Cabinets, Stone Counters, Walk-In Closet(s)
- Interior Features
- Ceiling Fans(s), High Ceilings, Kitchen/Family Room Combo, Living Room/Dining Room Combo, Open Floorplan, Solid Wood Cabinets, Stone Counters, Walk-In Closet(s)
- Floor
- Carpet, Ceramic Tile
- Appliances
- Dishwasher, Disposal, Electric Water Heater, Microwave, Range
- Utilities
- Cable Connected, Public, Street Lights, Underground Utilities
- Heating
- Central, Electric
- Air Conditioning
- Central Air, Humidity Control
- Exterior Construction
- Block, Stucco
- Exterior Features
- Hurricane Shutters, Irrigation System, Sliding Doors
- Roof
- Tile
- Foundation
- Slab
- Pool
- Community
- Garage Carport
- 2 Car Garage
- Garage Spaces
- 2
- Garage Features
- Driveway, Garage Door Opener
- Garage Dimensions
- 18x20
- Housing for Older Persons
- Yes
- Pets
- Allowed
- Flood Zone Code
- X
- Parcel ID
- 1115040070
- Legal Description
- LOT 3, BLK 2, CYPRESS FALLS PHASE 1B
Mortgage Calculator
Listing courtesy of RE/MAX PALM REALTY. Selling Office: ALLISON JAMES ESTATES & HOMES.
StellarMLS is the source of this information via Internet Data Exchange Program. All listing information is deemed reliable but not guaranteed and should be independently verified through personal inspection by appropriate professionals. Listings displayed on this website may be subject to prior sale or removal from sale. Availability of any listing should always be independently verified. Listing information is provided for consumer personal, non-commercial use, solely to identify potential properties for potential purchase. All other use is strictly prohibited and may violate relevant federal and state law. Data last updated on
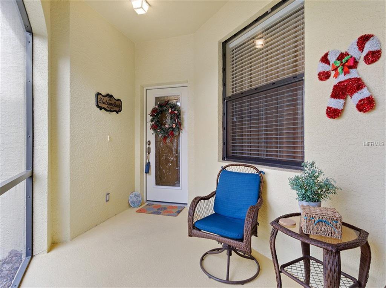
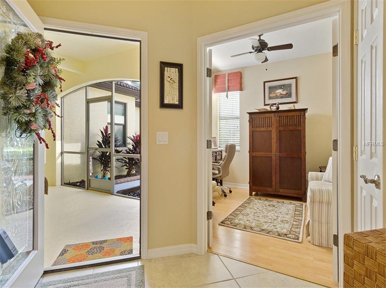
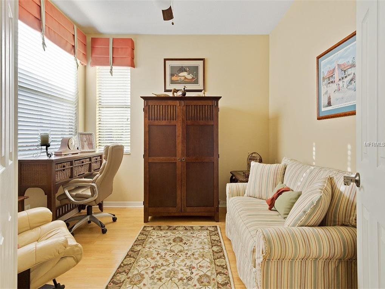

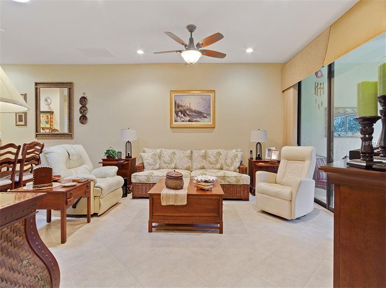
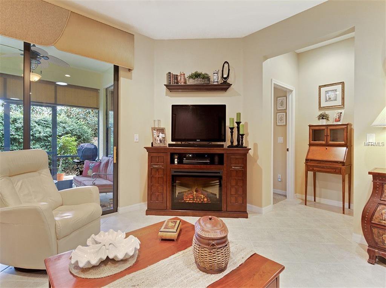
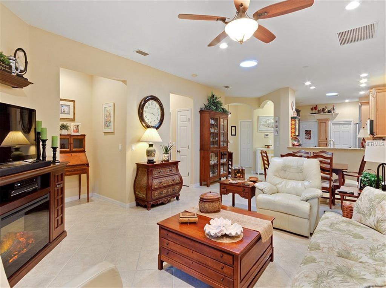
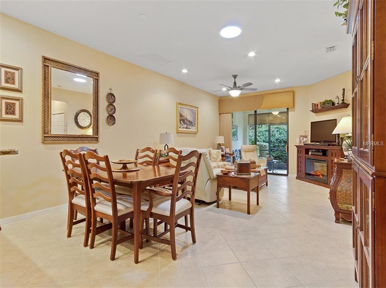

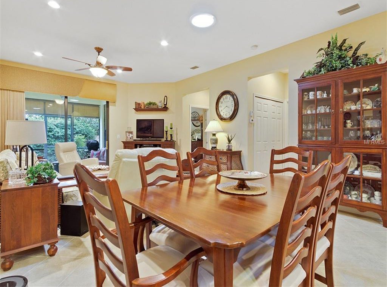

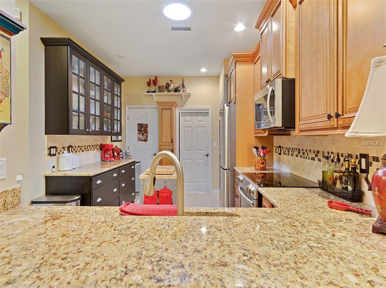
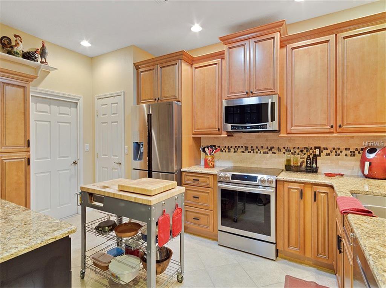
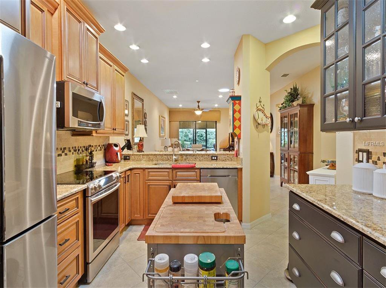
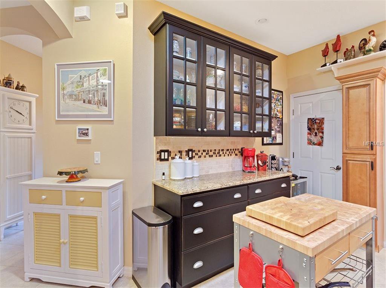
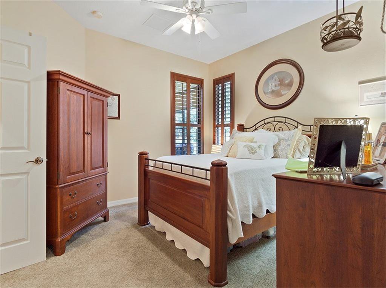
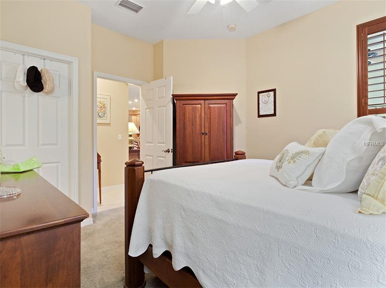

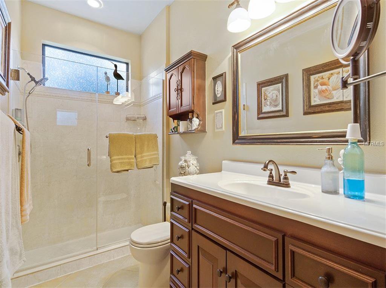
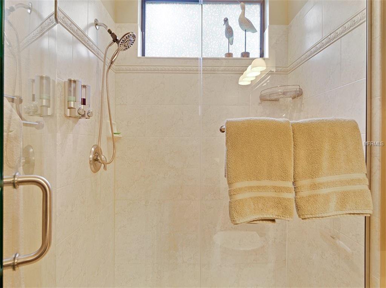
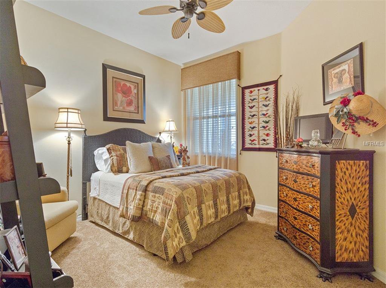
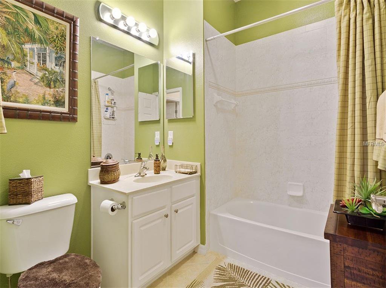
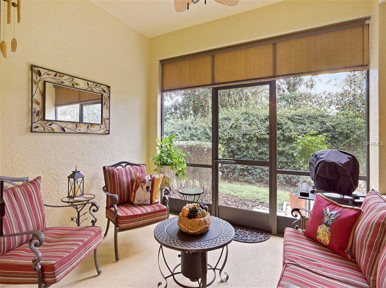
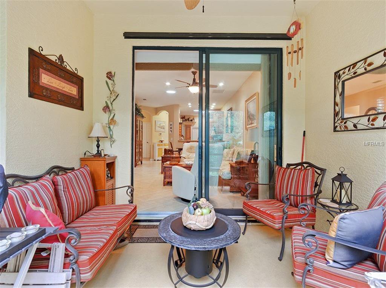
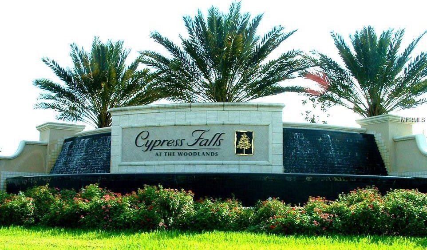
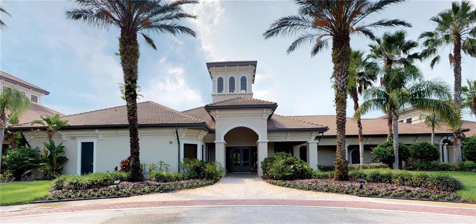
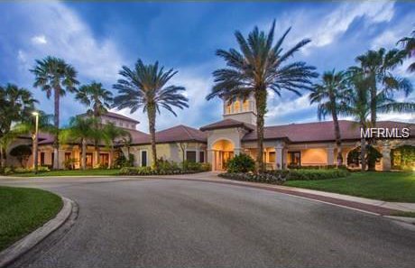
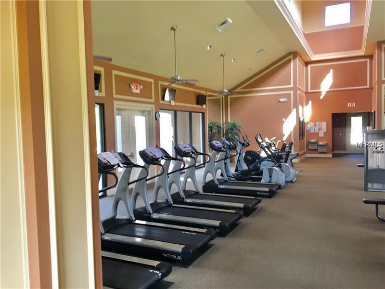
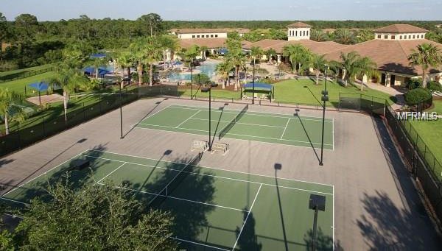
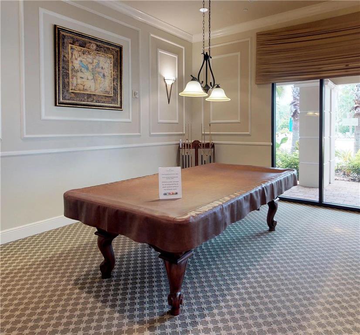
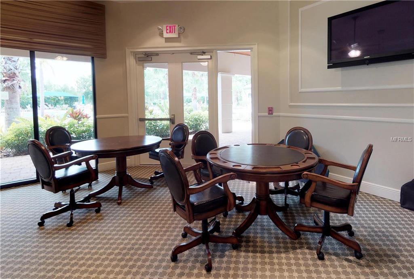
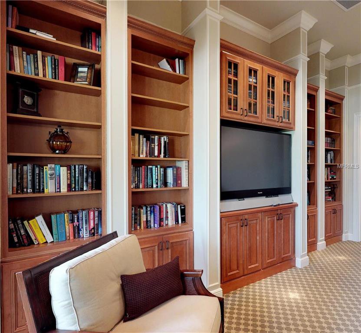
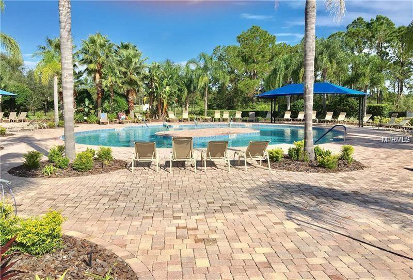

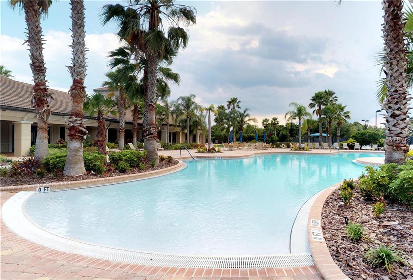
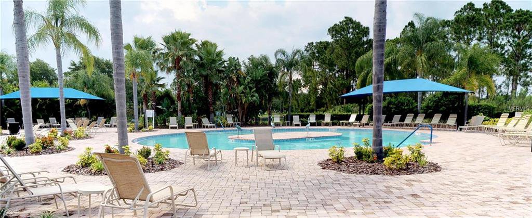
/t.realgeeks.media/thumbnail/iffTwL6VZWsbByS2wIJhS3IhCQg=/fit-in/300x0/u.realgeeks.media/livebythegulf/web_pages/l2l-banner_800x134.jpg)