1367 San Mateo Drive, Punta Gorda, FL 33950
- $675,000
- 3
- BD
- 2.5
- BA
- 2,280
- SqFt
- Sold Price
- $675,000
- List Price
- $698,000
- Status
- Sold
- Closing Date
- Mar 01, 2019
- MLS#
- C7409004
- Property Style
- Single Family
- Architectural Style
- Custom, Florida
- Year Built
- 2001
- Bedrooms
- 3
- Bathrooms
- 2.5
- Baths Half
- 1
- Living Area
- 2,280
- Lot Size
- 9,942
- Acres
- 0.23
- Total Acreage
- Up to 10, 889 Sq. Ft.
- Legal Subdivision Name
- Punta Gorda Isles Sec 12
- Community Name
- Punta Gorda Isles
- MLS Area Major
- Punta Gorda
Property Description
EXCELLENT HOME IN EXCELLENT LOCATION..... Gorgeous custom Towles Corp. construction situated on quiet cul-de-sac & just a couple of minutes to Ponce Inlet for you boaters (sailboat or large / small vessels) accessing Charlotte Harbor & Gulf of Mexico from your 112 foot concrete seawall, 52 foot concrete dock & 24,000 lb. boat lift. This home offers so much... 3 bedrooms (all beautifully updated) plus separate office / den. Granite counter tops throughout the home (including nice size wet bar on your spacious lanai). 2 and 1/2 baths. Kitchen with all newer stainless steel appliances, center island with cook top & pop-up ventilation. Nice size breakfast bar. Split floor plan with great room design. Large size master suite with beautiful water view, accent lighting, private access to lanai and heated saltwater pool & Jacuzzi (recently all resurfaced). Separate soaking tub & roman shower (adjacent to exterior atrium). Double walk-in closets, vanities & sinks. Double bay garage, newer paver driveway, pathway to front entrance and pavers pathways from lanai to dock. Landscaping throughout has been completely renovated from lush lawn, palms, shrubs. Below ground accent lighting & irrigation. This home comes complete with full Kevlar Hurricane Protection. Dockage includes concrete pilings, 50 amp & 30 amp electrical hook-up, water, cleaning station. It doesn't get better than this. Excellent home in excellent location of Punta Gorda Isles, Florida!
Additional Information
- Taxes
- $6912
- Minimum Lease
- 1 Month
- Location
- City Limits, Street Dead-End, Paved
- Community Features
- Golf, Park, Playground, Boat Ramp, Water Access, Waterfront, No Deed Restriction, Golf Community
- Zoning
- GS-3.5
- Interior Layout
- Ceiling Fans(s), Crown Molding, High Ceilings, Open Floorplan, Solid Surface Counters, Stone Counters, Thermostat, Tray Ceiling(s), Vaulted Ceiling(s), Walk-In Closet(s), Wet Bar, Window Treatments
- Interior Features
- Ceiling Fans(s), Crown Molding, High Ceilings, Open Floorplan, Solid Surface Counters, Stone Counters, Thermostat, Tray Ceiling(s), Vaulted Ceiling(s), Walk-In Closet(s), Wet Bar, Window Treatments
- Floor
- Ceramic Tile, Hardwood
- Appliances
- Bar Fridge, Built-In Oven, Cooktop, Dishwasher, Disposal, Dryer, Electric Water Heater, Exhaust Fan, Ice Maker, Microwave, Refrigerator, Washer, Water Filtration System, Water Softener
- Utilities
- BB/HS Internet Available, Cable Available, Cable Connected, Electricity Connected, Phone Available, Sewer Connected, Street Lights, Water Available
- Heating
- Central, Electric
- Air Conditioning
- Central Air
- Exterior Construction
- Block, Stucco
- Exterior Features
- Hurricane Shutters, Irrigation System, Lighting, Outdoor Shower, Rain Gutters, Sliding Doors, Storage
- Roof
- Concrete
- Foundation
- Stem Wall
- Pool
- Private
- Pool Type
- Gunite, Heated, In Ground, Lighting, Outside Bath Access, Salt Water, Screen Enclosure
- Garage Carport
- 2 Car Garage
- Garage Spaces
- 2
- Garage Features
- Driveway, Garage Door Opener, Oversized
- Garage Dimensions
- 22x29
- Elementary School
- Sallie Jones Elementary
- Middle School
- Punta Gorda Middle
- High School
- Charlotte High
- Water Name
- San Mateo Canal
- Water Extras
- Bridges - No Fixed Bridges, Dock - Concrete, Dock - Slip Deeded On-Site, Dock w/Electric, Dock w/Water Supply, Lift, No Wake Zone, Sailboat Water, Seawall - Concrete
- Water View
- Canal
- Water Access
- Bay/Harbor, Beach - Public, Canal - Saltwater, Gulf/Ocean, Gulf/Ocean to Bay, Intracoastal Waterway, Marina, River
- Water Frontage
- Canal - Saltwater
- Pets
- Allowed
- Flood Zone Code
- AE
- Parcel ID
- 412214353002
- Legal Description
- PGI 012 0120 0014 PUNTA GORDA ISLES SEC12 BLK120 LT 14 714/1254 1029/936 1783/446 3439/42 3662/848
Mortgage Calculator
Listing courtesy of RE/MAX HARBOR REALTY. Selling Office: RE/MAX HARBOR REALTY.
StellarMLS is the source of this information via Internet Data Exchange Program. All listing information is deemed reliable but not guaranteed and should be independently verified through personal inspection by appropriate professionals. Listings displayed on this website may be subject to prior sale or removal from sale. Availability of any listing should always be independently verified. Listing information is provided for consumer personal, non-commercial use, solely to identify potential properties for potential purchase. All other use is strictly prohibited and may violate relevant federal and state law. Data last updated on
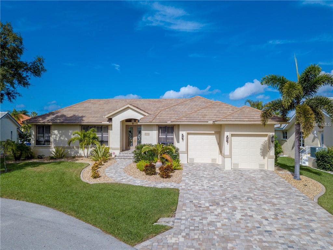
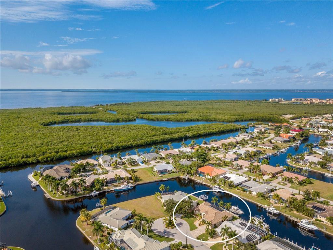
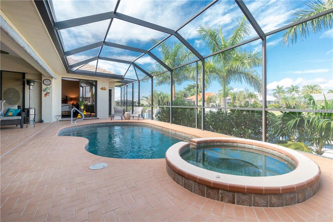
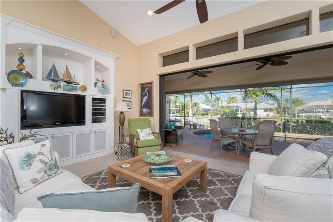
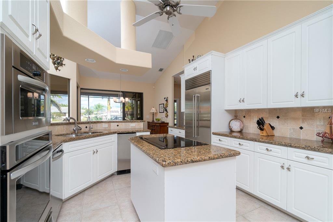
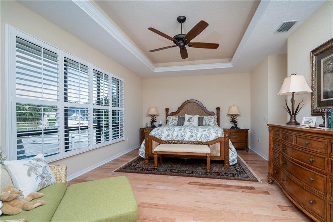
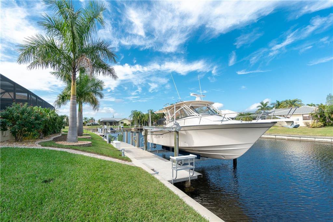
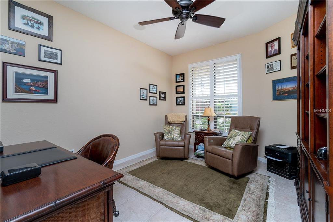
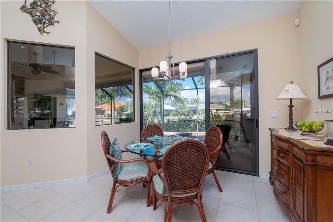
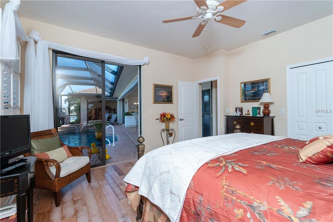
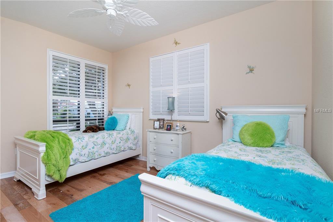

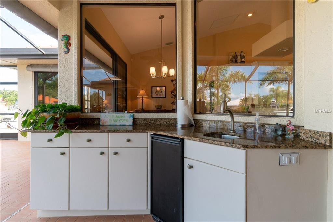
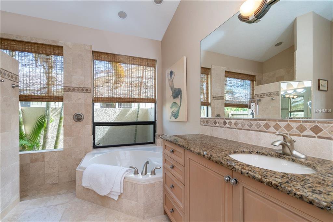
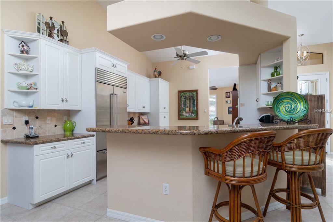
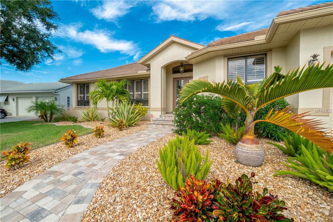
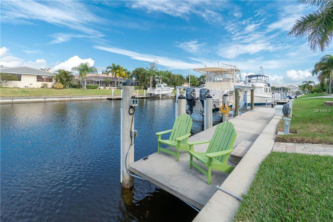
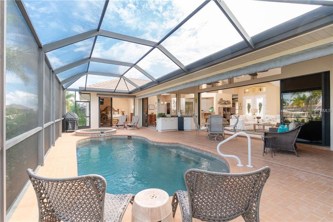
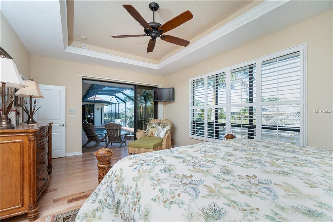
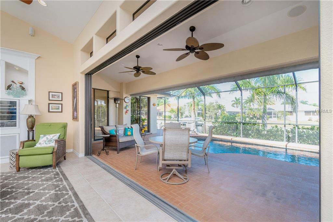
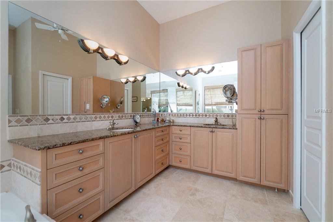
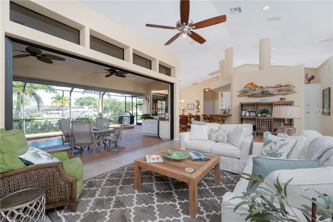
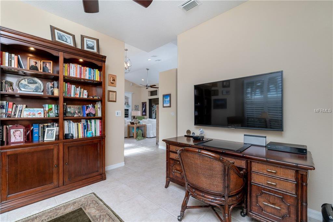
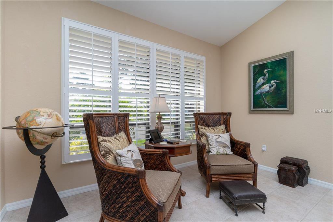
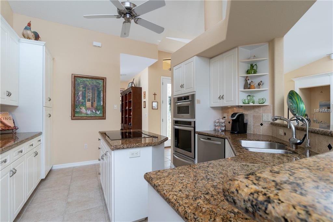
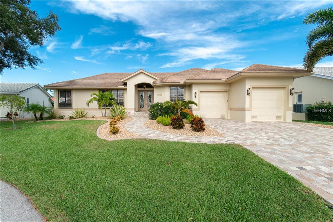
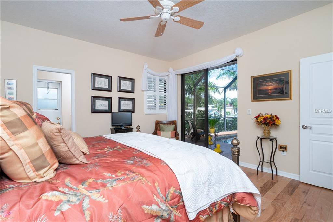
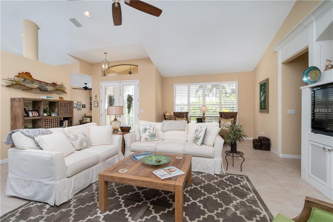
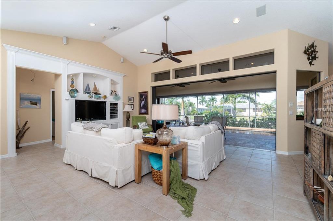
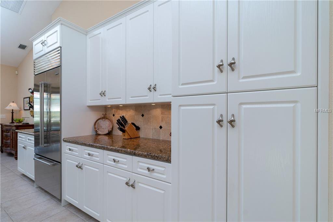
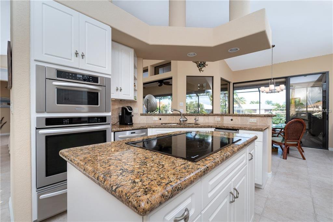
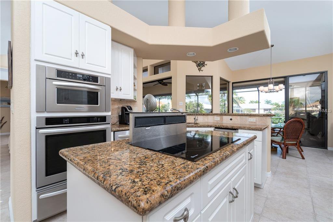
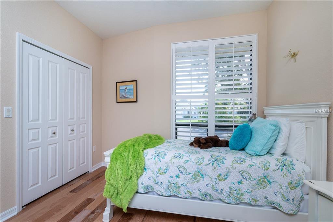
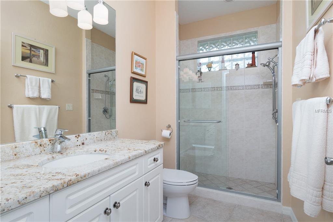
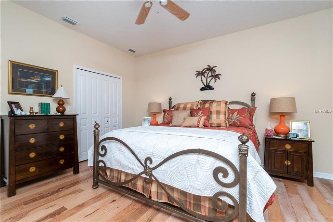
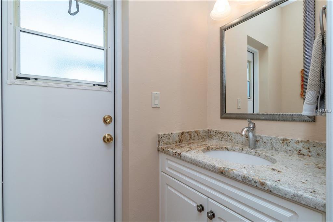
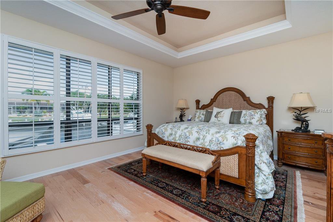
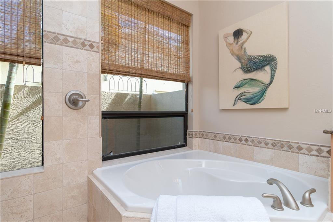
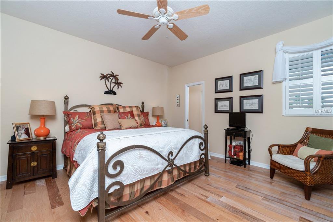
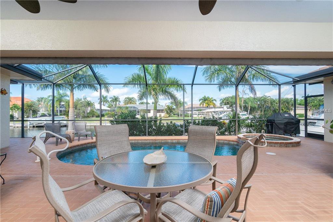
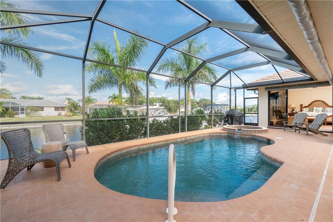
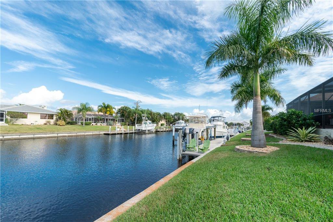
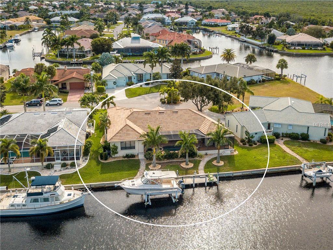
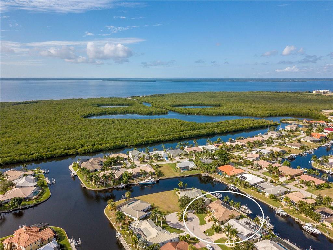
/t.realgeeks.media/thumbnail/iffTwL6VZWsbByS2wIJhS3IhCQg=/fit-in/300x0/u.realgeeks.media/livebythegulf/web_pages/l2l-banner_800x134.jpg)