3313 Sunset Key Circle Unit 401, Punta Gorda, FL 33955
- $535,000
- 3
- BD
- 3
- BA
- 2,351
- SqFt
- Sold Price
- $535,000
- List Price
- $585,000
- Status
- Sold
- Closing Date
- May 10, 2019
- MLS#
- C7408918
- Property Style
- Condo
- Architectural Style
- Florida
- Year Built
- 2004
- Bedrooms
- 3
- Bathrooms
- 3
- Living Area
- 2,351
- Total Acreage
- Non-Applicable
- Building Name
- Grande Isle I
- Monthly Condo Fee
- 1054
- Legal Subdivision Name
- Grande Isle Towers I
- Complex/Comm Name
- Grande Isle Towers I
- MLS Area Major
- Punta Gorda
Property Description
3D Virtual Tour now available! END UNITS in Grande Isle are rarely available. View the Sunrise and Sunsets from this upper level condominium. Relax on the spacious lanai and be mesmerized by the dolphins, manatees, yachts and sailboats visiting the Marina. Pine Island and Boca Grande “sparkle” at night. There is a view from every room in this three-bedroom, three bath 2,300 square feet unit. Beautifully decorated and offered “Furnished-Turn Key” ( excludes art work and personal items). Enter the foyer with diamond cut tile and windows covered with plantation shutters. The open floor plan has a kitchen in the center for entertaining guests. Feed a few or a crowd. Kitchen includes granite counter tops, stainless steel appliances and endless storage. Guests have their own separate suite and bath area leaving the Master Bedroom suite privately located on the other side of this unit. Burnt Store Marina is the largest privately-owned Marina on the West Coast of Florida with 550 (approx.) wet slips and additional dry storage. Burnt Store Marina amenities include waterfront dining at Cass Cay, a tennis and fitness club w/heated pool, Platinum Point Yacht Club, 27 holes of challenging golf and walking and bike paths.
Additional Information
- Taxes
- $6028
- Minimum Lease
- 1 Month
- Hoa Fee
- $930
- HOA Payment Schedule
- Annually
- Maintenance Includes
- Cable TV, Pool, Escrow Reserves Fund, Fidelity Bond, Insurance, Maintenance Structure, Maintenance Grounds, Maintenance, Management, Pest Control, Pool, Recreational Facilities, Sewer, Trash, Water
- Condo Fees
- $1054
- Condo Fees Term
- Monthly
- Other Fees Amount
- 920
- Other Fees Term
- Annual
- Location
- FloodZone, In County, Near Marina, Paved, Private
- Community Features
- Boat Ramp, Deed Restrictions, Fitness Center, Gated, Golf, Pool, Tennis Courts, Water Access, Golf Community, Gated Community, Maintenance Free, Security
- Property Description
- One Story
- Zoning
- PUD
- Interior Layout
- Ceiling Fans(s), Open Floorplan, Solid Surface Counters, Solid Wood Cabinets, Stone Counters, Tray Ceiling(s), Walk-In Closet(s), Wet Bar, Window Treatments
- Interior Features
- Ceiling Fans(s), Open Floorplan, Solid Surface Counters, Solid Wood Cabinets, Stone Counters, Tray Ceiling(s), Walk-In Closet(s), Wet Bar, Window Treatments
- Floor
- Carpet, Ceramic Tile, Wood
- Appliances
- Bar Fridge, Built-In Oven, Cooktop, Dishwasher, Disposal, Dryer, Electric Water Heater, Microwave, Range Hood, Refrigerator, Washer, Wine Refrigerator
- Utilities
- Cable Connected, Electricity Connected, Public, Sewer Connected, Street Lights, Underground Utilities
- Heating
- Central, Electric
- Air Conditioning
- Central Air
- Exterior Construction
- Block, Stucco
- Exterior Features
- Balcony, Irrigation System, Lighting, Outdoor Grill, Rain Gutters, Sliding Doors
- Roof
- Tile
- Foundation
- Slab, Stilt/On Piling
- Pool
- Community
- Pool Type
- Heated, In Ground, Lighting, Vinyl
- Garage Carport
- 5+ Car Garage, Under Building Parking
- Garage Spaces
- 110
- Garage Features
- Assigned, Covered, Garage Door Opener, Golf Cart Parking, Guest, Open, Underground
- Water Name
- Burnt Store Marina/Charlotte H
- Water Extras
- Bridges - No Fixed Bridges, Seawall - Concrete
- Water View
- Bay/Harbor - Partial, Canal, Marina
- Water Access
- Canal - Saltwater, Gulf/Ocean to Bay, Intracoastal Waterway, Marina
- Water Frontage
- Canal - Saltwater
- Pets
- Allowed
- Max Pet Weight
- 100
- Pet Size
- Large (61-100 Lbs.)
- Floor Number
- 4
- Flood Zone Code
- B
- Parcel ID
- 01-43-22-18-00001.0401
- Legal Description
- GRANDE ISLE TOWERS I OR 4304 PG 4037 PH I TOWER I UNIT 401
Mortgage Calculator
Listing courtesy of RE/MAX ANCHOR REALTY. Selling Office: RE/MAX ANCHOR REALTY.
StellarMLS is the source of this information via Internet Data Exchange Program. All listing information is deemed reliable but not guaranteed and should be independently verified through personal inspection by appropriate professionals. Listings displayed on this website may be subject to prior sale or removal from sale. Availability of any listing should always be independently verified. Listing information is provided for consumer personal, non-commercial use, solely to identify potential properties for potential purchase. All other use is strictly prohibited and may violate relevant federal and state law. Data last updated on
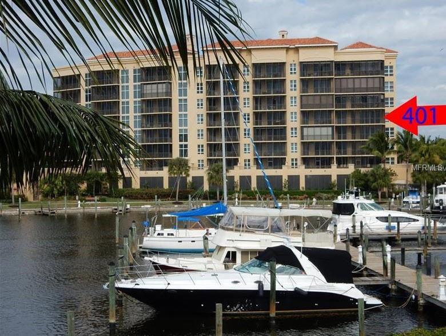
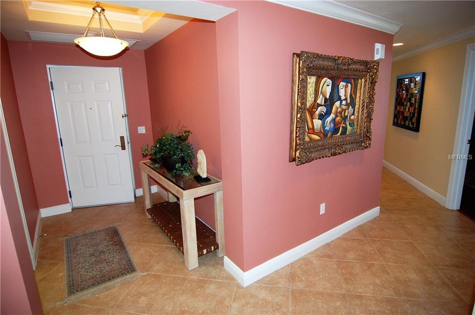
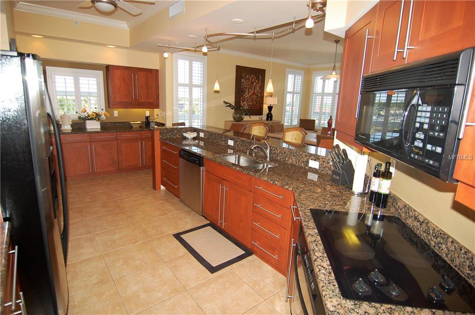
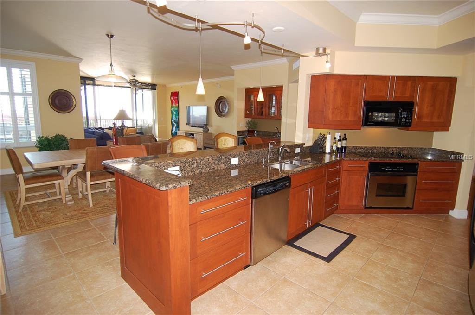
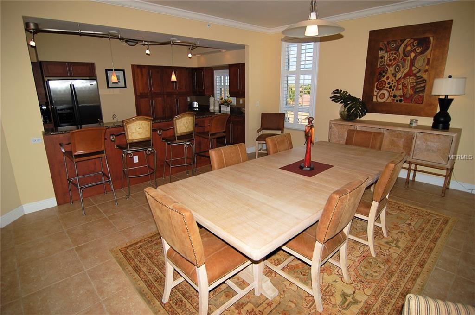



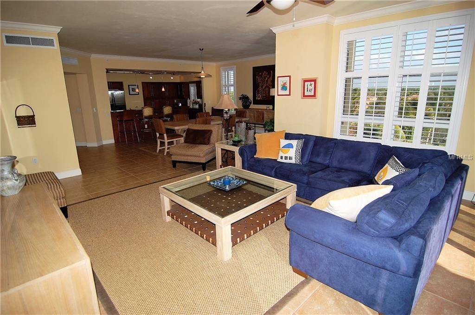

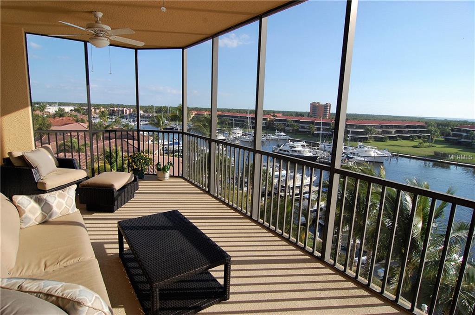
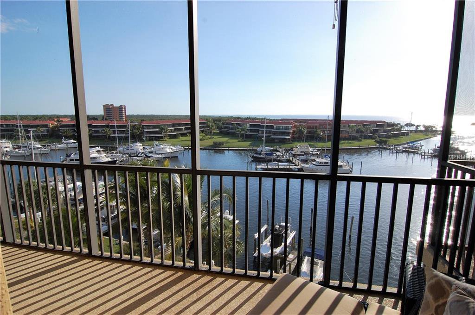
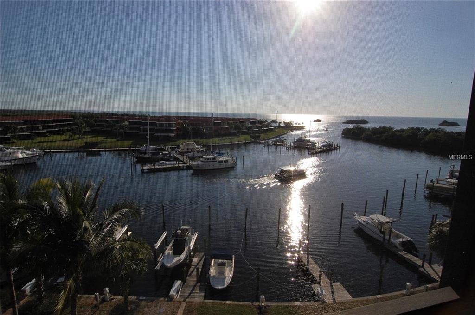
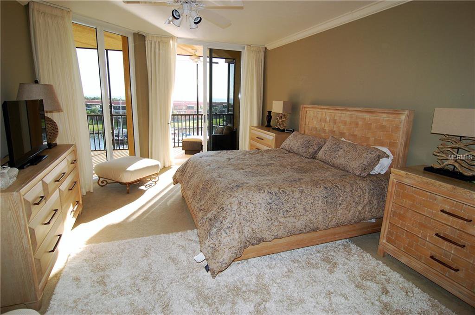
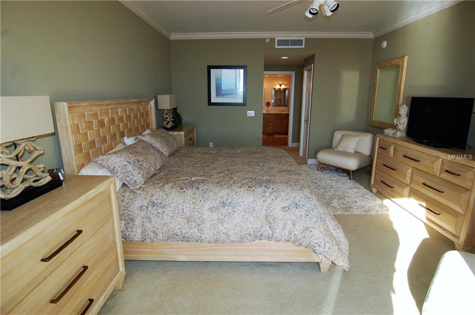
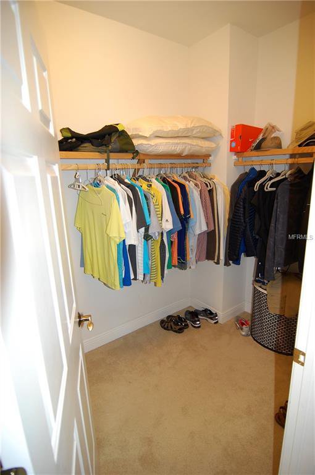
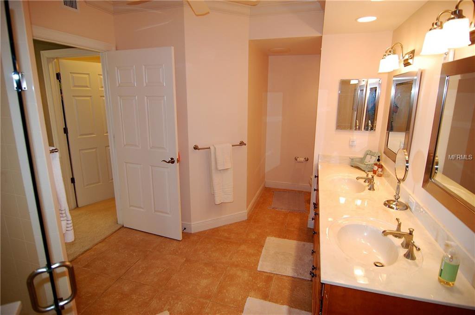
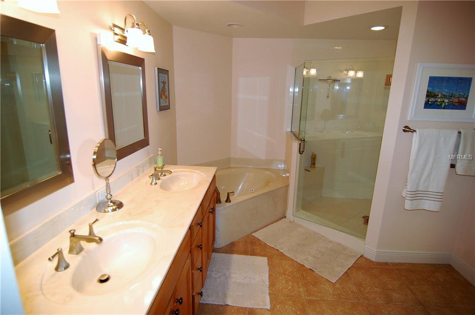

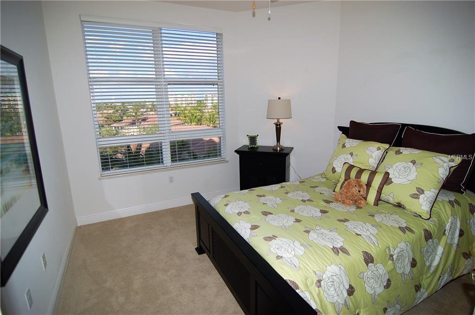

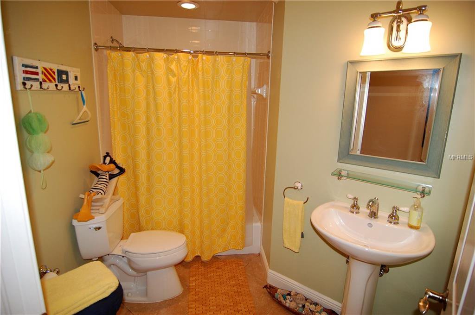
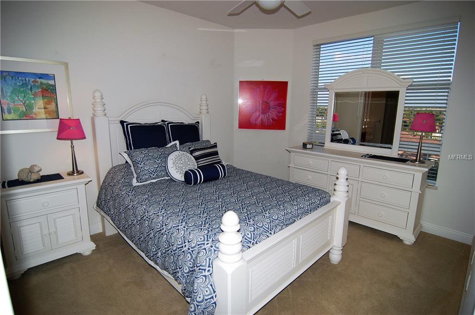
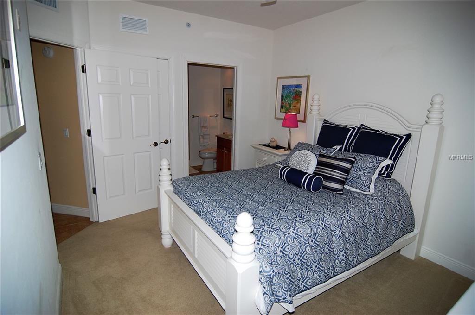
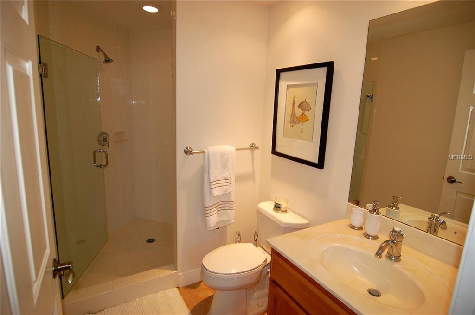
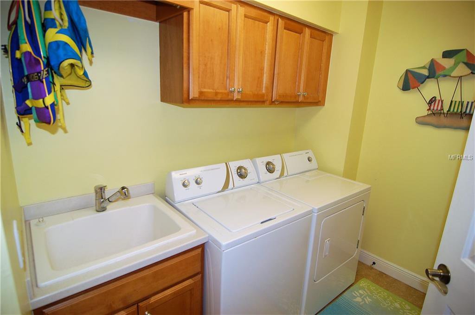
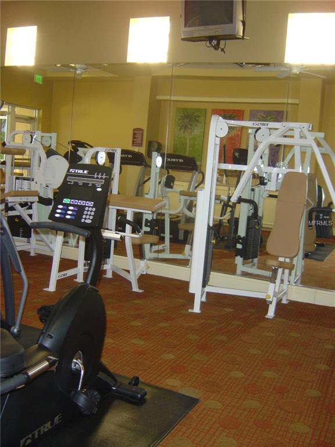


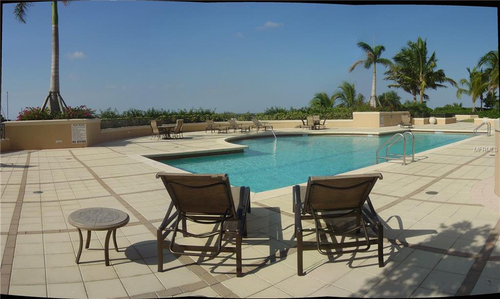
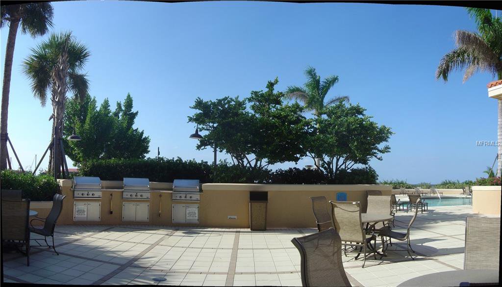
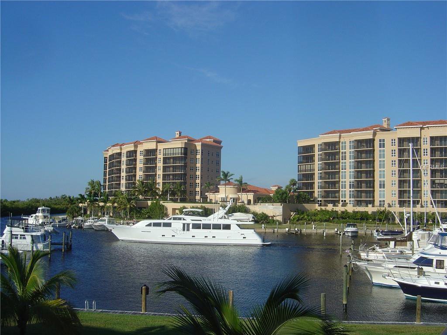

/t.realgeeks.media/thumbnail/iffTwL6VZWsbByS2wIJhS3IhCQg=/fit-in/300x0/u.realgeeks.media/livebythegulf/web_pages/l2l-banner_800x134.jpg)