3921 Cape Haze Drive Unit 403, Rotonda West, FL 33947
- $152,500
- 2
- BD
- 2
- BA
- 1,140
- SqFt
- Sold Price
- $152,500
- List Price
- $162,500
- Status
- Sold
- Closing Date
- Feb 27, 2019
- MLS#
- C7408840
- Property Style
- Townhouse
- Year Built
- 2007
- Bedrooms
- 2
- Bathrooms
- 2
- Living Area
- 1,140
- Lot Size
- 1,248
- Acres
- 0.03
- Total Acreage
- Up to 10, 889 Sq. Ft.
- Building Name
- Bldg 4
- Legal Subdivision Name
- Townhomes At Cape Haze
- Community Name
- Townhomes At Cape Haze
- MLS Area Major
- Rotonda West
Property Description
Welcome to the Townhomes of Cape Haze. This 2-bedroom 2-bathroom condo is ready to begin your Florida living. This 1,140 square foot condo has the washer and dryer hook-up in the unit. Home features tile in kitchen and carpet floors throughout. Specious master bedroom with sliders out to the lanai and walk-in closet. Master bathroom with large walk-in shower and his/her vanity area. The guest bedroom is roomy and bright and a there is a full guest bathroom. Kitchen overlooks your dining/living room space. Open the sliding glass doors and let in the refreshing Florida breeze. Sit out on your lanai and enjoy. Home also features over-sized 2 car garage and plenty of storage space. Located within a few miles of historic Boca Grande, three full service marinas, numerous public and private golf courses, world-class fishing and boating, and miles of pristine sandy beaches. Like biking, the Cape Haze Pioneer Trail is a short drive away. Make this your full-time or seasonal home in this beautiful, peaceful neighborhood.
Additional Information
- Taxes
- $2264
- Minimum Lease
- 1 Month
- Hoa Fee
- $355
- HOA Payment Schedule
- Monthly
- Maintenance Includes
- Cable TV, Common Area Taxes, Pool, Escrow Reserves Fund, Insurance, Maintenance Structure, Maintenance Grounds, Management, Pest Control, Pool, Trash
- Location
- Near Golf Course, Near Marina, Paved, Private
- Community Features
- Deed Restrictions, Irrigation-Reclaimed Water, Pool, Sidewalks
- Property Description
- Two Story
- Zoning
- RMF10
- Interior Layout
- Ceiling Fans(s), High Ceilings, Living Room/Dining Room Combo, Open Floorplan, Walk-In Closet(s)
- Interior Features
- Ceiling Fans(s), High Ceilings, Living Room/Dining Room Combo, Open Floorplan, Walk-In Closet(s)
- Floor
- Carpet, Ceramic Tile
- Appliances
- Dishwasher, Range, Refrigerator
- Utilities
- Cable Available, Electricity Connected
- Heating
- Central
- Air Conditioning
- Central Air
- Exterior Construction
- Block, Siding, Wood Frame
- Exterior Features
- Rain Gutters, Sliding Doors
- Roof
- Metal
- Foundation
- Slab
- Pool
- Community
- Pool Type
- In Ground
- Garage Carport
- 2 Car Garage
- Garage Spaces
- 2
- Garage Features
- Garage Door Opener
- Garage Dimensions
- 20x30
- Elementary School
- Vineland Elementary
- Middle School
- L.A. Ainger Middle
- High School
- Lemon Bay High
- Pets
- Allowed
- Pet Size
- Medium (36-60 Lbs.)
- Flood Zone Code
- AE
- Parcel ID
- 412034677018
- Legal Description
- THC 002 0004 0403 TOWNHOMES AT CAPE HAZE PH2 BLDG4 UN403 3223/834
Mortgage Calculator
Listing courtesy of RE/MAX ANCHOR OF MARINA PARK. Selling Office: CHARLES RUTENBERG REALTY INC.
StellarMLS is the source of this information via Internet Data Exchange Program. All listing information is deemed reliable but not guaranteed and should be independently verified through personal inspection by appropriate professionals. Listings displayed on this website may be subject to prior sale or removal from sale. Availability of any listing should always be independently verified. Listing information is provided for consumer personal, non-commercial use, solely to identify potential properties for potential purchase. All other use is strictly prohibited and may violate relevant federal and state law. Data last updated on
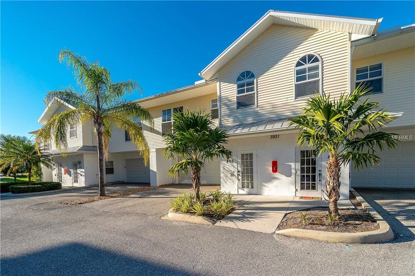
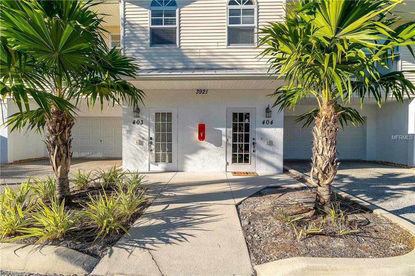
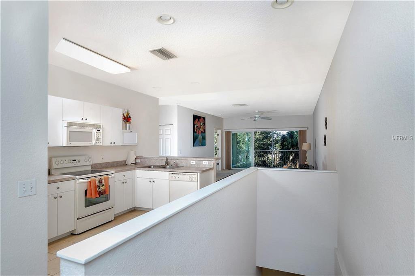
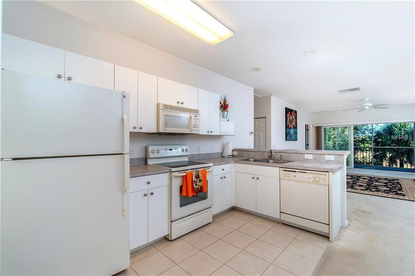
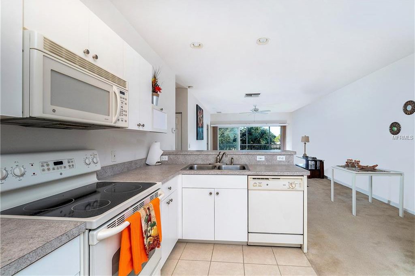
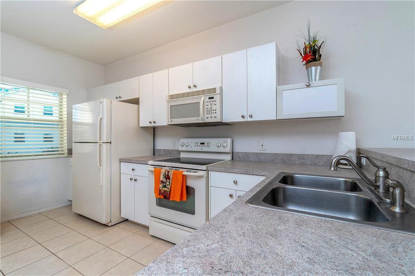
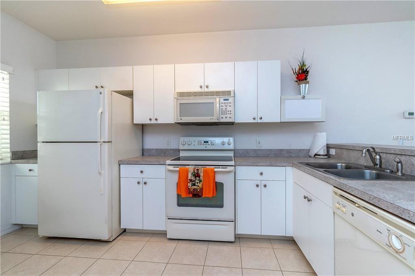
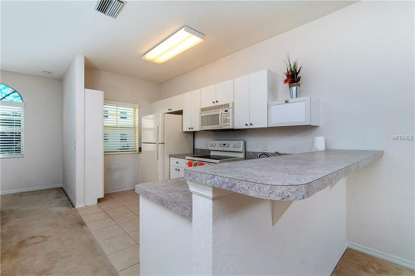
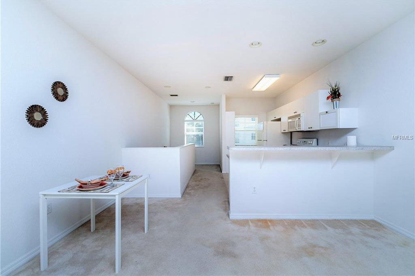
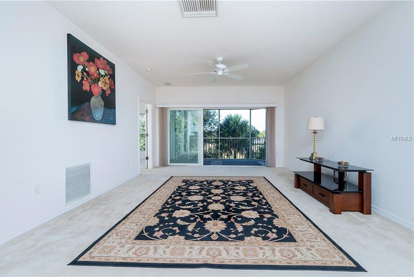
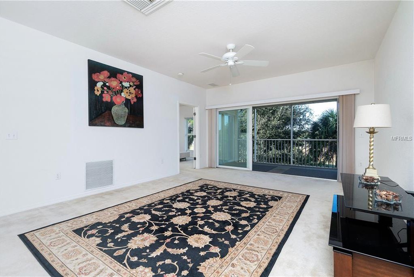
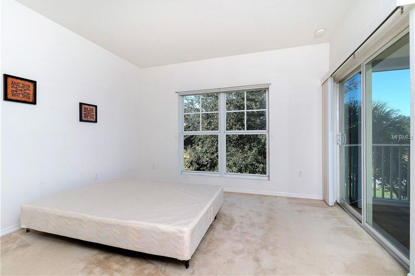
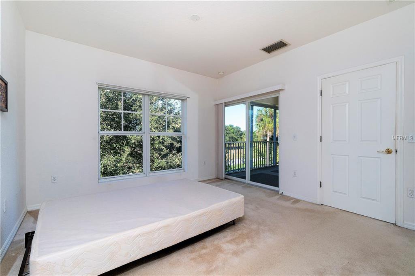
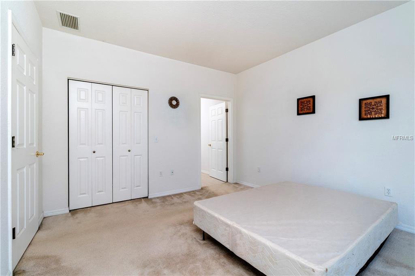
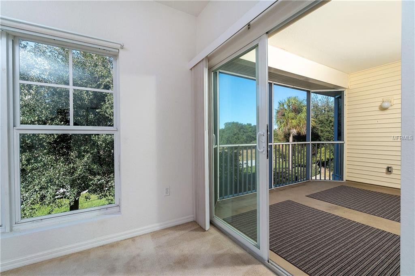
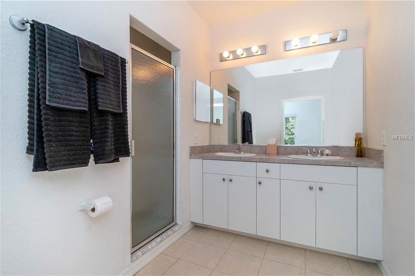
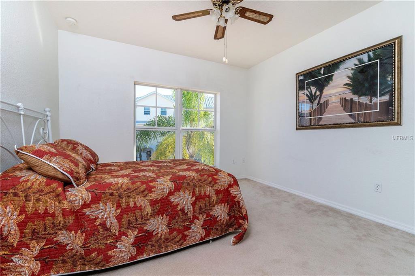
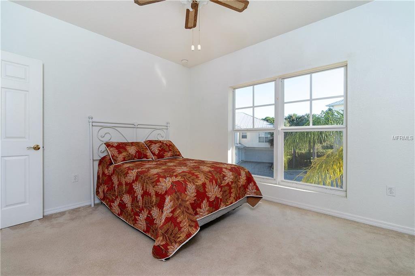
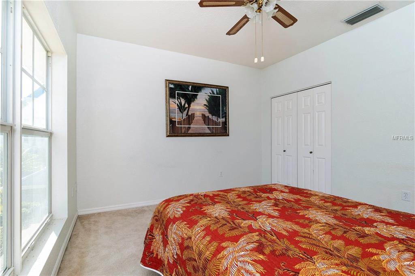
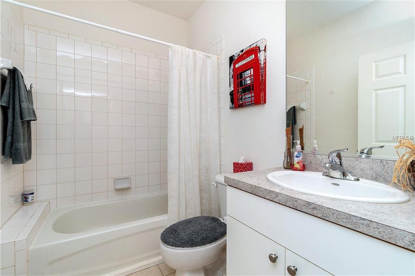
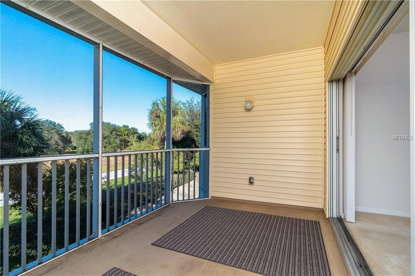
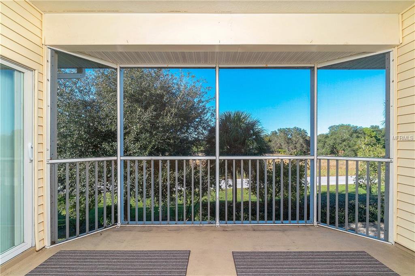
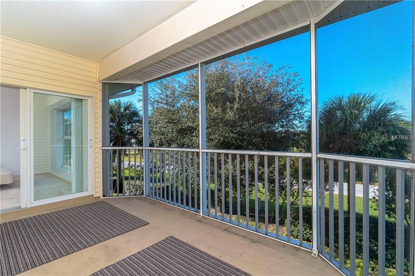
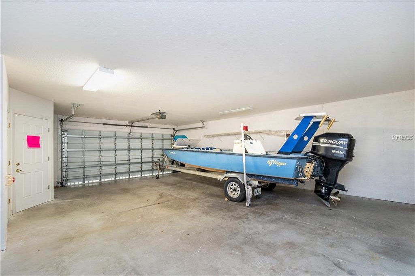
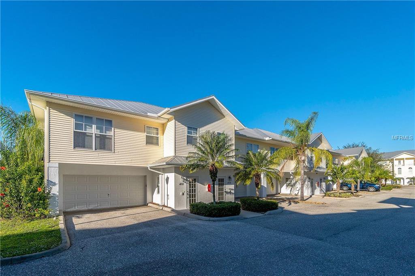
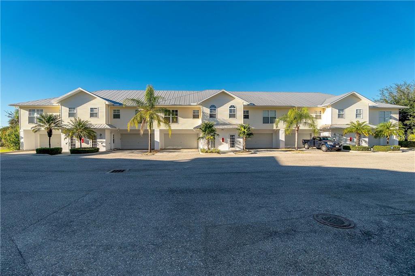
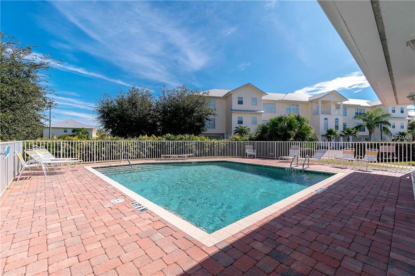
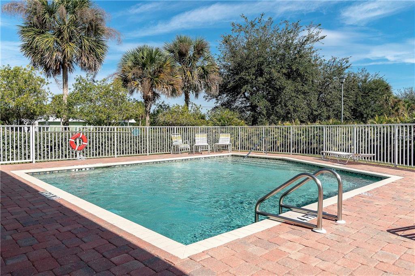
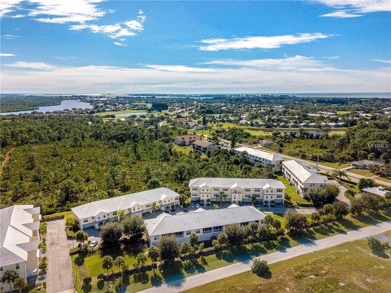
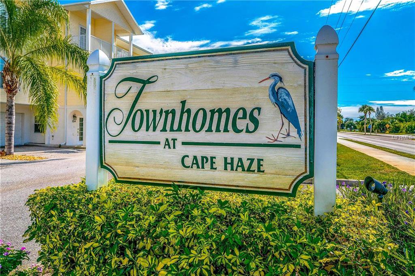
/t.realgeeks.media/thumbnail/iffTwL6VZWsbByS2wIJhS3IhCQg=/fit-in/300x0/u.realgeeks.media/livebythegulf/web_pages/l2l-banner_800x134.jpg)