2289 Silver Palm Road, North Port, FL 34288
- $384,000
- 4
- BD
- 3
- BA
- 2,526
- SqFt
- Sold Price
- $384,000
- List Price
- $394,900
- Status
- Sold
- Closing Date
- Aug 30, 2019
- MLS#
- C7408759
- Property Style
- Single Family
- Architectural Style
- Florida
- Year Built
- 2006
- Bedrooms
- 4
- Bathrooms
- 3
- Living Area
- 2,526
- Lot Size
- 10,609
- Acres
- 0.24
- Total Acreage
- Up to 10, 889 Sq. Ft.
- Legal Subdivision Name
- Bobcat Trail Ph 2
- Community Name
- Bobcat Trail
- MLS Area Major
- North Port
Property Description
MEGA PRICE REDUCTION. Make this 4 bedroom + office/den, 3 bath, 3-car, extra long garage, pool home yours! Lots of fine decorator features including crown molding, tray ceilings, soaring ceiling, butlers pantry/serving area, intercom/radio throughout, plantation shutters, diagonally-laid tile. Seller has appreciated this premium golf course lot location and has been attentive to the upkeep/maintenance: new 2017 pool pump & screen; new in 2015: gas hot water heater, A/C system, dishwasher and garbage disposal. Magnificent master suite with adjoining office/den features new 2018 vinyl plank flooring. This beautiful, split bedroom, open floor plan home is yours to enjoy! Seller even added a sprinkler well! Immaculately kept, newly repainted exterior, the neutral color interior décor is wide open to your personal paint palette! One year home warranty at closing.
Additional Information
- Taxes
- $7317
- Taxes
- $1,839
- Minimum Lease
- No Minimum
- HOA Fee
- $80
- HOA Payment Schedule
- Annually
- Maintenance Includes
- Common Area Taxes, Management
- Location
- In County, On Golf Course, Sidewalk, Paved
- Community Features
- Association Recreation - Owned, Deed Restrictions, Fitness Center, Gated, Golf Carts OK, Golf, Golf Community, Gated Community, Maintenance Free
- Zoning
- PCDN
- Interior Layout
- Built in Features, Ceiling Fans(s), Crown Molding, Eat-in Kitchen, High Ceilings, Open Floorplan, Solid Surface Counters, Split Bedroom, Tray Ceiling(s), Walk-In Closet(s)
- Interior Features
- Built in Features, Ceiling Fans(s), Crown Molding, Eat-in Kitchen, High Ceilings, Open Floorplan, Solid Surface Counters, Split Bedroom, Tray Ceiling(s), Walk-In Closet(s)
- Floor
- Tile
- Appliances
- Dishwasher, Disposal, Dryer, Electric Water Heater, Microwave, Range, Refrigerator, Washer
- Utilities
- Cable Available, Electricity Connected, Public, Sprinkler Well, Street Lights, Underground Utilities
- Heating
- Central, Electric
- Air Conditioning
- Central Air
- Exterior Construction
- Block, Stucco
- Exterior Features
- Irrigation System, Lighting, Rain Gutters, Sliding Doors
- Roof
- Tile
- Foundation
- Slab
- Pool
- Private
- Pool Type
- Gunite
- Garage Carport
- 3 Car Garage
- Garage Spaces
- 3
- Garage Features
- Driveway, Garage Door Opener, Oversized
- Garage Dimensions
- 20x28
- Elementary School
- Toledo Blade Elementary
- Middle School
- Woodland Middle School
- High School
- North Port High
- Pets
- Allowed
- Max Pet Weight
- 150
- Pet Size
- Extra Large (101+ Lbs.)
- Flood Zone Code
- X
- Parcel ID
- 1139120207
- Legal Description
- LOT 7 BLK B BOBCAT TRAIL PHASE 2
Mortgage Calculator
Listing courtesy of COLDWELL BANKER SUNSTAR REALTY. Selling Office: COLDWELL BANKER SUNSTAR REALTY.
StellarMLS is the source of this information via Internet Data Exchange Program. All listing information is deemed reliable but not guaranteed and should be independently verified through personal inspection by appropriate professionals. Listings displayed on this website may be subject to prior sale or removal from sale. Availability of any listing should always be independently verified. Listing information is provided for consumer personal, non-commercial use, solely to identify potential properties for potential purchase. All other use is strictly prohibited and may violate relevant federal and state law. Data last updated on
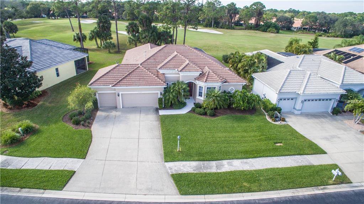
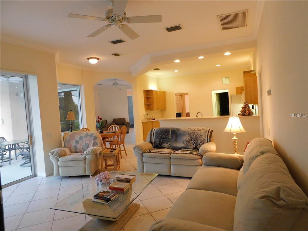
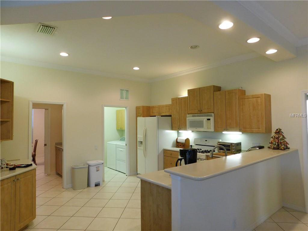
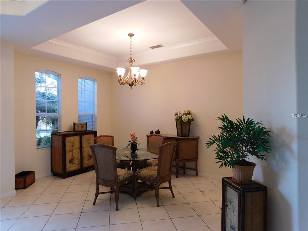
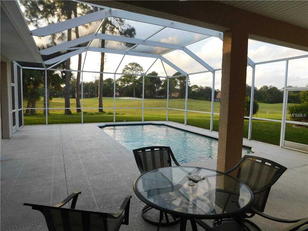
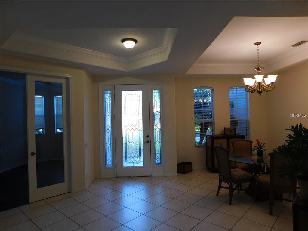
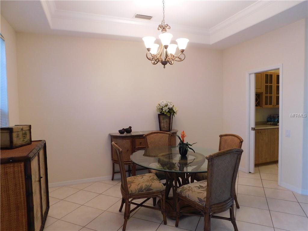
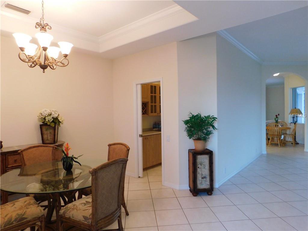
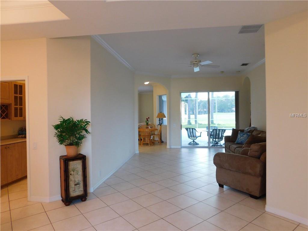
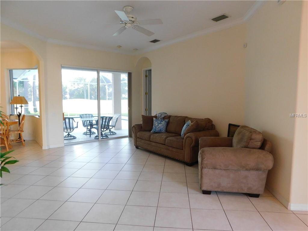
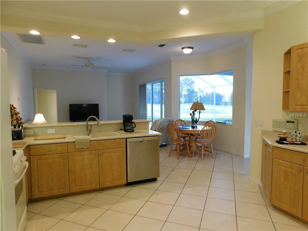
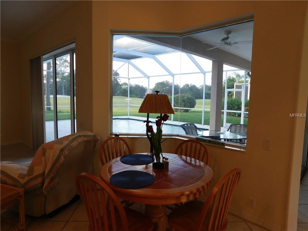
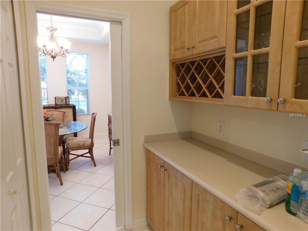
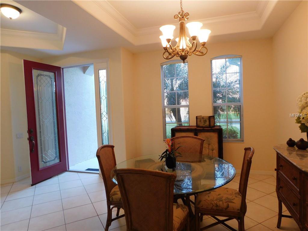
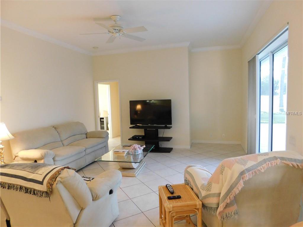
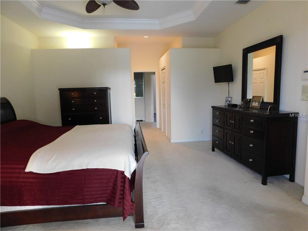
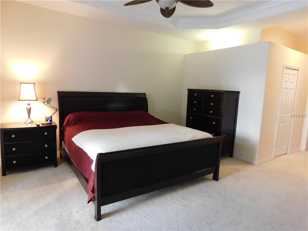
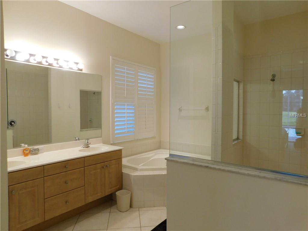
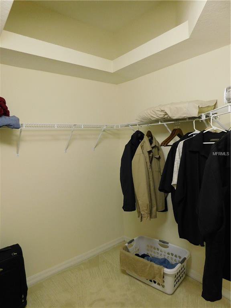
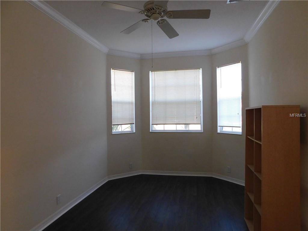
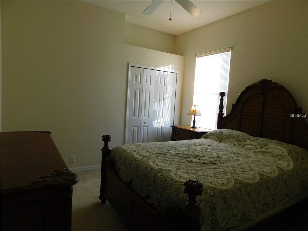
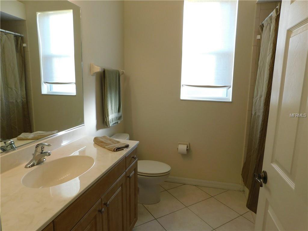
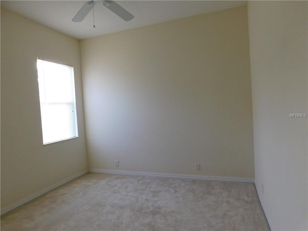
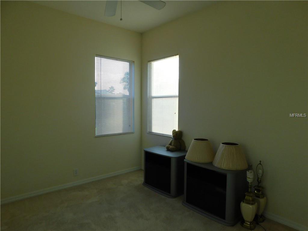
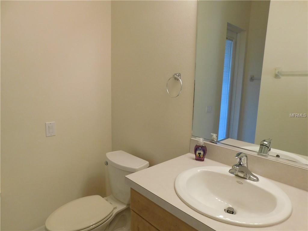
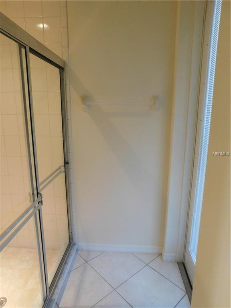
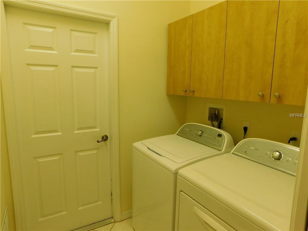
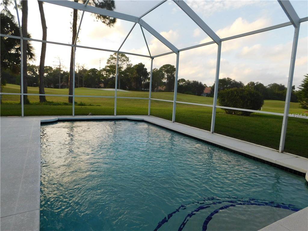

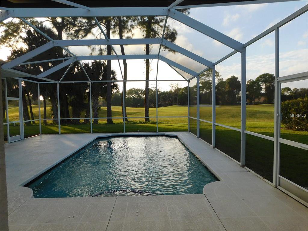
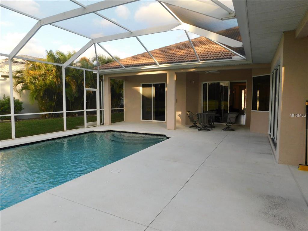
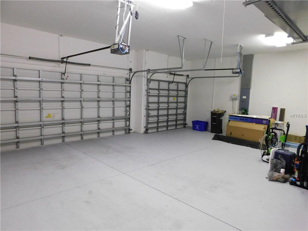
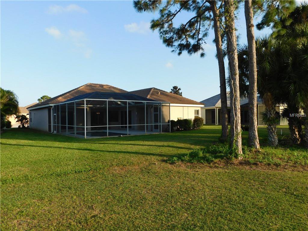
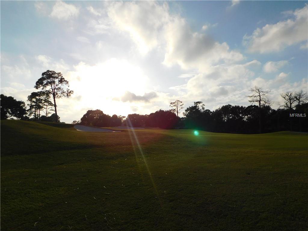
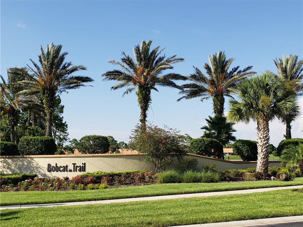
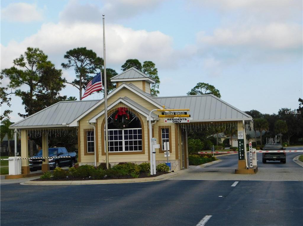
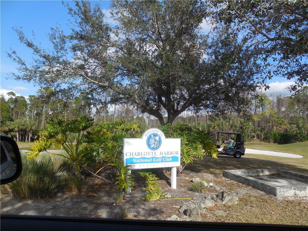

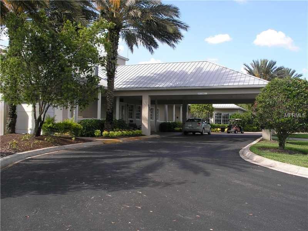
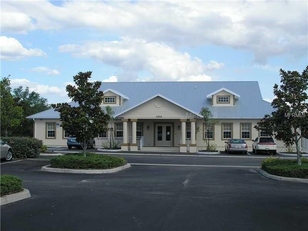
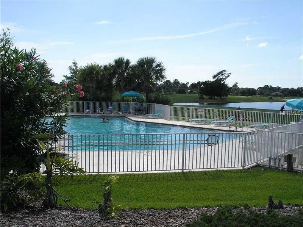
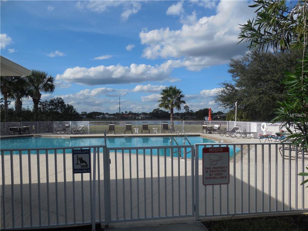
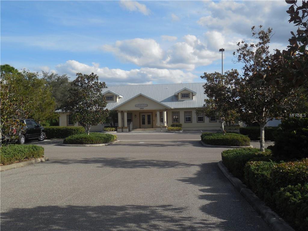
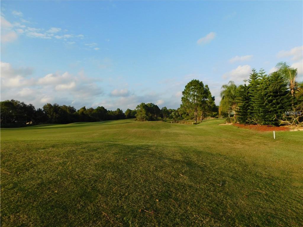
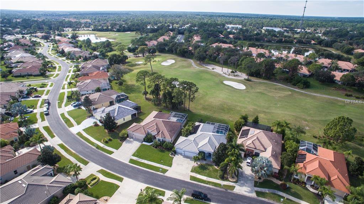
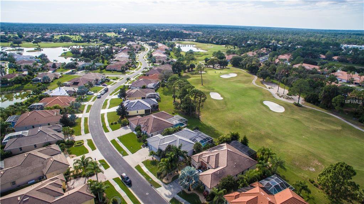
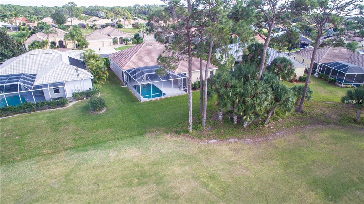
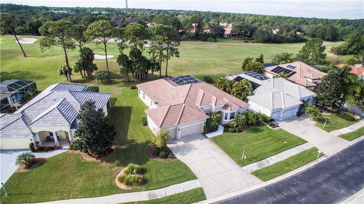
/t.realgeeks.media/thumbnail/iffTwL6VZWsbByS2wIJhS3IhCQg=/fit-in/300x0/u.realgeeks.media/livebythegulf/web_pages/l2l-banner_800x134.jpg)