718 Bayard Street, Port Charlotte, FL 33948
- $185,000
- 2
- BD
- 2
- BA
- 1,262
- SqFt
- Sold Price
- $185,000
- List Price
- $192,500
- Status
- Sold
- Closing Date
- Jan 11, 2019
- MLS#
- C7408648
- Property Style
- Single Family
- Architectural Style
- Florida
- Year Built
- 1979
- Bedrooms
- 2
- Bathrooms
- 2
- Living Area
- 1,262
- Lot Size
- 10,159
- Acres
- 0.23
- Total Acreage
- Up to 10, 889 Sq. Ft.
- Legal Subdivision Name
- Port Charlotte Sec 023
- Community Name
- Port Charlotte
- MLS Area Major
- Port Charlotte
Property Description
DISCOVER THIS MUST SEE HOME! This move-in ready 2 bedroom/2 bath pool home is perfect for the first time home buyer or snowbird ready to enjoy a furnished winter getaway. The tropical landscaping and a screened front entrance offers lots of inviting spaces just to sit and enjoy paradise. From the time you enter this meticulously maintained home you will notice the main living area with all tile floors, crown molding and plantation shutters for that true Florida feel. The dining area has sliders to lanai and pool as well an open kitchen that is perfect for entertaining. The tall cabinets with tiled accent walls, recessed lighting, stainless steel sink and new window overlooking the pool offer lots of natural light. With the split floor plan the large master suite off the living area has sliders to the pool, dressing area, walk-in closet and recently remodeled bath with a walk in shower and natural stone floors. The other side of the home offers a guest room with double closets for lots of storage, a hall bath recently remodeled as well and entrance to the garage. The large covered lanai 29x10 has plenty of room for a sitting area as well as table and bar for entertaining. This area looks directly to an inviting pool with lots of tropical plants and private fenced yard. The A/C, hotwater heater, washer, dryer, all appliances were all replaced in 2015. Did I mention the ROOF was NEW in 2015. Just move in and make it yours.
Additional Information
- Taxes
- $2531
- Minimum Lease
- No Minimum
- Location
- In County, Level, Paved
- Community Features
- No Deed Restriction
- Zoning
- RSF3.5
- Interior Layout
- Ceiling Fans(s), Crown Molding, Living Room/Dining Room Combo, Master Downstairs, Split Bedroom, Walk-In Closet(s), Window Treatments
- Interior Features
- Ceiling Fans(s), Crown Molding, Living Room/Dining Room Combo, Master Downstairs, Split Bedroom, Walk-In Closet(s), Window Treatments
- Floor
- Carpet, Tile
- Appliances
- Dishwasher, Dryer, Electric Water Heater, Microwave, Range, Refrigerator, Washer
- Utilities
- Cable Available, Electricity Connected
- Heating
- Central
- Air Conditioning
- Central Air
- Exterior Construction
- Block
- Exterior Features
- Fence, Hurricane Shutters, Rain Gutters, Sidewalk, Sliding Doors
- Roof
- Shingle
- Foundation
- Slab
- Pool
- Private
- Pool Type
- Gunite, In Ground, Screen Enclosure
- Garage Carport
- 1 Car Garage
- Garage Spaces
- 1
- Garage Features
- Driveway, Garage Door Opener
- Garage Dimensions
- 22x16
- Pets
- Allowed
- Flood Zone Code
- X
- Parcel ID
- 402217376009
- Legal Description
- PCH 023 0736 0014 PORT CHARLOTTE SEC23 BLK736 LT 14 301/535 580/208 2487/801 2621/1977 CT3307/1968 3345/1577 3345/1582 3347/1597 4002/1136
Mortgage Calculator
Listing courtesy of KW PEACE RIVER PARTNERS. Selling Office: KW PEACE RIVER PARTNERS.
StellarMLS is the source of this information via Internet Data Exchange Program. All listing information is deemed reliable but not guaranteed and should be independently verified through personal inspection by appropriate professionals. Listings displayed on this website may be subject to prior sale or removal from sale. Availability of any listing should always be independently verified. Listing information is provided for consumer personal, non-commercial use, solely to identify potential properties for potential purchase. All other use is strictly prohibited and may violate relevant federal and state law. Data last updated on
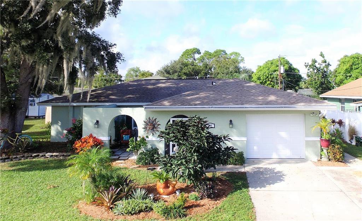
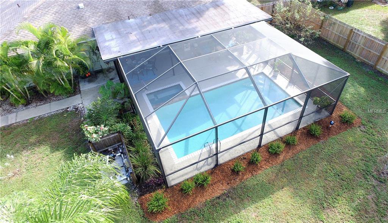
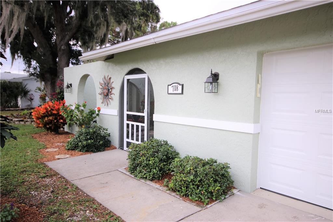
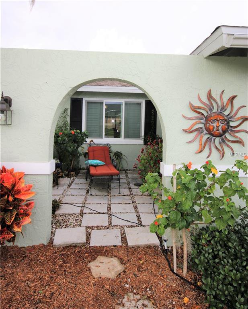
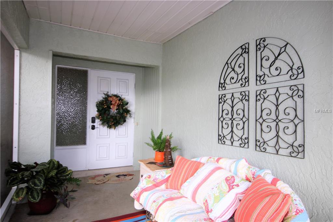
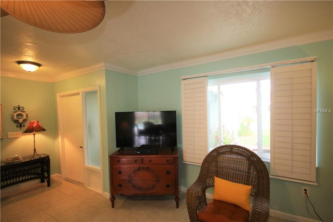
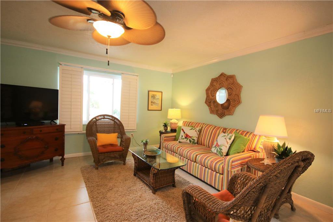
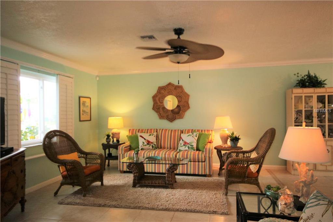
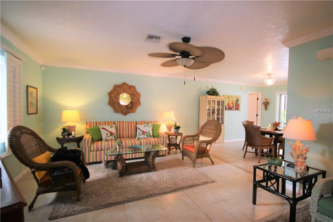
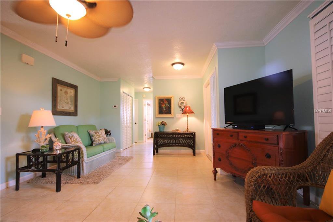
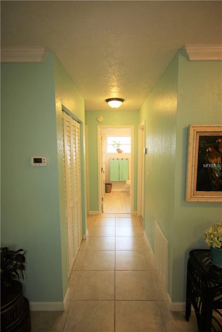
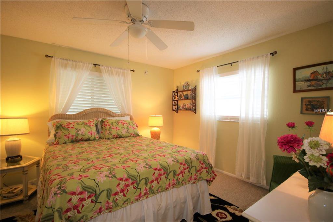
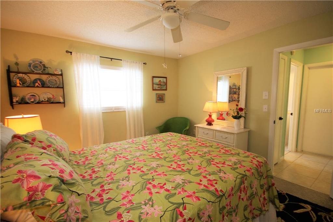
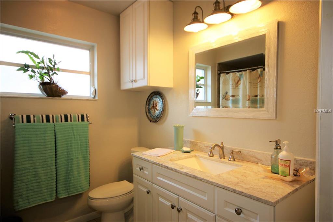
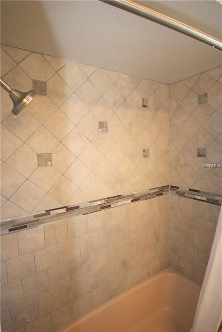
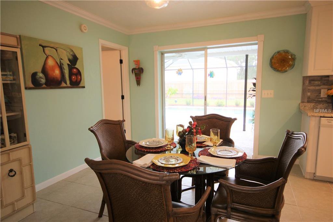
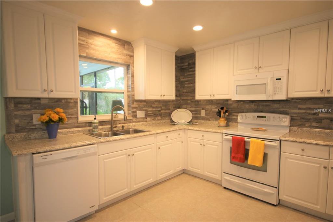
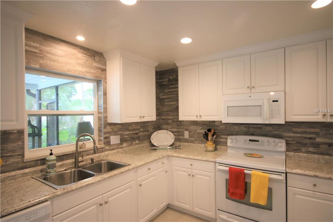
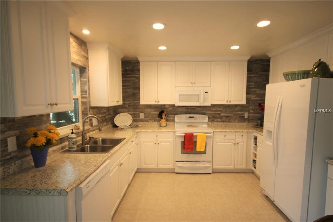
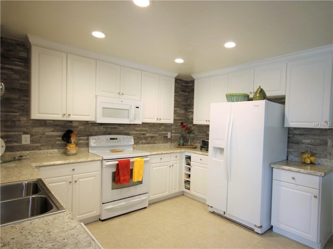

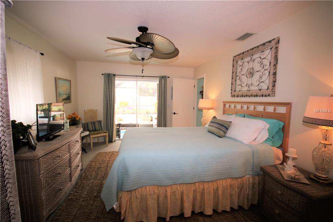
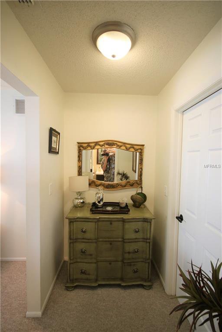
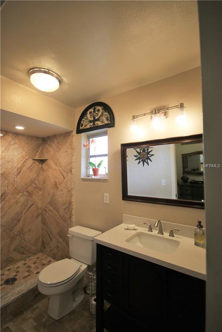
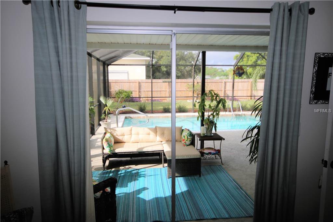
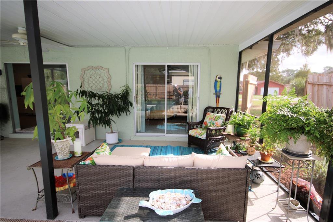
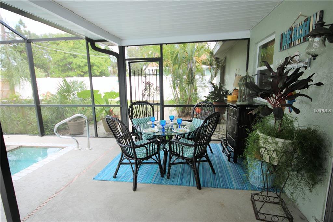
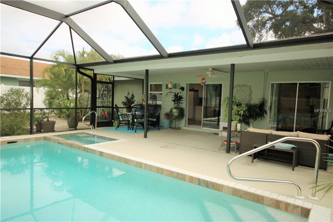
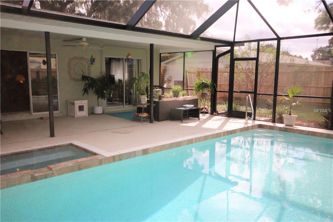
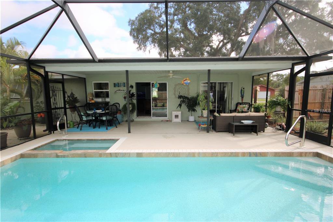
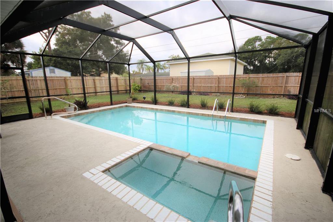
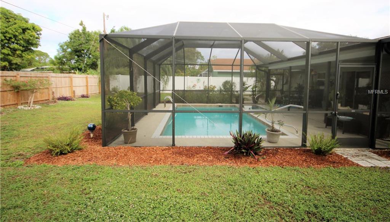
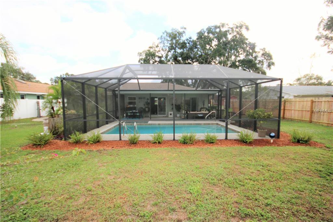
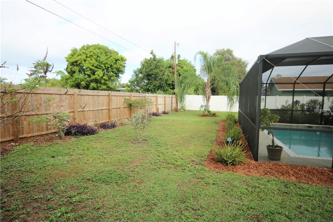
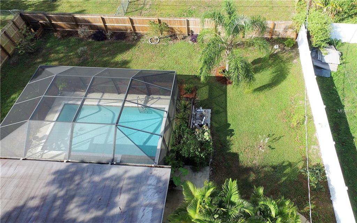
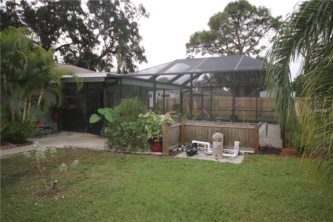
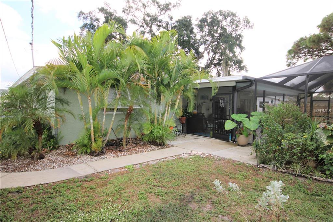
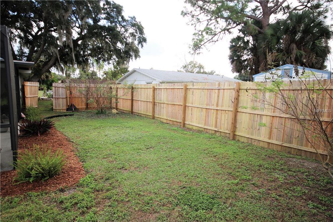
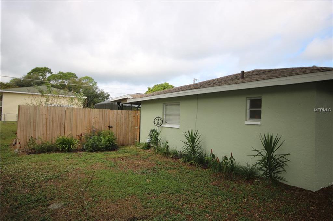
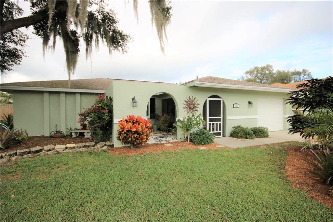
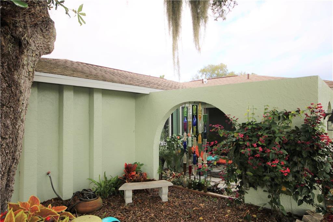
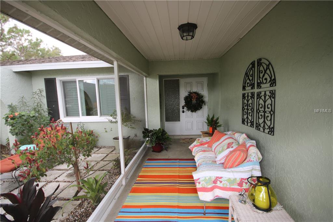
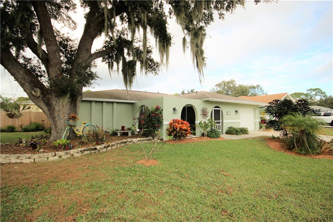
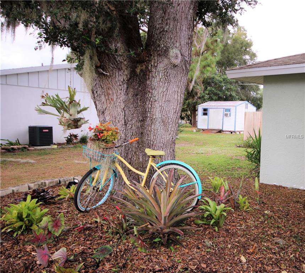
/t.realgeeks.media/thumbnail/iffTwL6VZWsbByS2wIJhS3IhCQg=/fit-in/300x0/u.realgeeks.media/livebythegulf/web_pages/l2l-banner_800x134.jpg)