6427 Alhambra Avenue, North Port, FL 34291
- $375,000
- 3
- BD
- 2
- BA
- 2,227
- SqFt
- Sold Price
- $375,000
- List Price
- $399,900
- Status
- Sold
- Closing Date
- Apr 26, 2019
- MLS#
- C7408506
- Property Style
- Single Family
- Year Built
- 1990
- Bedrooms
- 3
- Bathrooms
- 2
- Living Area
- 2,227
- Lot Size
- 32,991
- Acres
- 0.76
- Total Acreage
- 1/2 Acre to 1 Acre
- Legal Subdivision Name
- Port Charlotte Sub 14
- Community Name
- North Port
- MLS Area Major
- North Port
Property Description
Do you have a large family or like to entertain? This well maintained POOL home is the one! A spacious Tenbusch built home is located on 3 lots & has a 28X34 detached garage with an add'l 12X29 carport with a 12X5 area for your riding mower plus a insulated 14X12 storage shed. Greet your guests with tranquil sounds of the fountain which is near the screened & tiled entry. This spacious floorplan offers a sunken living room with wood flooring, a formal dining room, a large family room that has french doors that open to the lanai/pool area. Kitchen has wood cabinets with marble tile countertops, a pantry & breakfast bar. The delightful breakfast area also opens to the pool/lanai. The master suite has walk in closets & a large bath with a soaking tub, 2 vanities & EZ accessible shower. The custom designed pool/spa is accented with stone & is computerized for self cleaning & heating. The custom designed pool-lanai offers a pool cage area that is 35X30 PLUS there is a covered & tiled area of the lanai that is 10X32 PLUS the lanai area off the family room is 16X20 PLUS a 10X10 outdoor kitchen! This expansive lanai is great for entertaining! There is a whole house generator, electric outside for a motor home, a gazebo, fire pit concrete table with benches and SO MUCH MORE! Set an appointment to personally view this Florida Jewel!
Additional Information
- Taxes
- $2189
- Minimum Lease
- No Minimum
- Location
- Oversized Lot, Paved
- Community Features
- No Deed Restriction
- Zoning
- RSF2
- Interior Layout
- Cathedral Ceiling(s), Ceiling Fans(s), Open Floorplan, Split Bedroom, Walk-In Closet(s)
- Interior Features
- Cathedral Ceiling(s), Ceiling Fans(s), Open Floorplan, Split Bedroom, Walk-In Closet(s)
- Floor
- Carpet, Ceramic Tile, Laminate, Wood
- Appliances
- Convection Oven, Dishwasher, Disposal, Dryer, Electric Water Heater, Microwave, Range, Refrigerator, Washer, Whole House R.O. System
- Utilities
- Electricity Connected, Phone Available, Sprinkler Well
- Heating
- Central, Electric
- Air Conditioning
- Central Air
- Exterior Construction
- Block
- Exterior Features
- French Doors, Hurricane Shutters, Irrigation System, Lighting, Outdoor Kitchen, Sliding Doors
- Roof
- Shingle
- Foundation
- Slab
- Pool
- Private
- Pool Type
- Gunite, Heated, In Ground, Outside Bath Access, Screen Enclosure, Self Cleaning
- Garage Carport
- 1 Car Carport, 4 Car Garage
- Garage Spaces
- 4
- Garage Features
- Driveway, Garage Door Opener, Garage Faces Side, Oversized
- Garage Dimensions
- 00X00
- Flood Zone Code
- X
- Parcel ID
- 0969065601
- Legal Description
- LOTS 1, 2 & 3, BLK 656, 14TH ADD TO PORT CHARLOTTE, OR 2103/2364
Mortgage Calculator
Listing courtesy of BERKSHIRE HATHAWAY HOMESERVICES FLORIDA REALTY. Selling Office: MICHAEL SAUNDERS & COMPANY.
StellarMLS is the source of this information via Internet Data Exchange Program. All listing information is deemed reliable but not guaranteed and should be independently verified through personal inspection by appropriate professionals. Listings displayed on this website may be subject to prior sale or removal from sale. Availability of any listing should always be independently verified. Listing information is provided for consumer personal, non-commercial use, solely to identify potential properties for potential purchase. All other use is strictly prohibited and may violate relevant federal and state law. Data last updated on
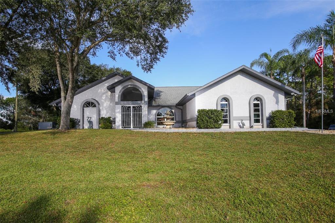
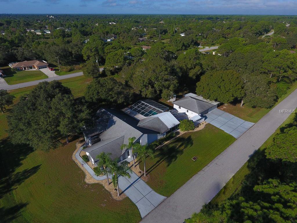
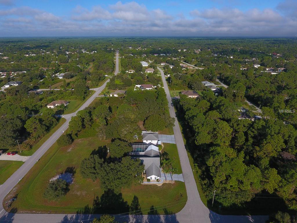
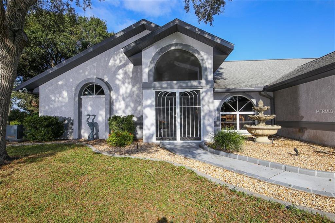
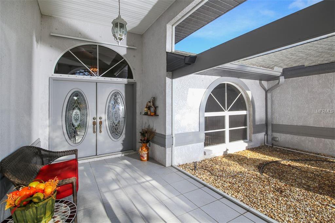
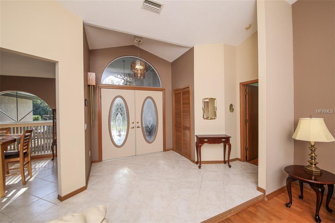
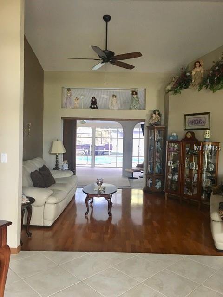
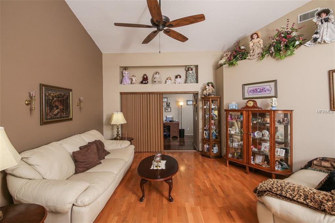
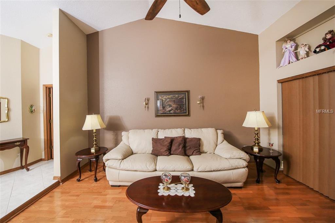
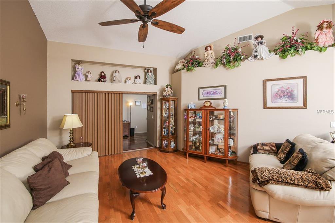
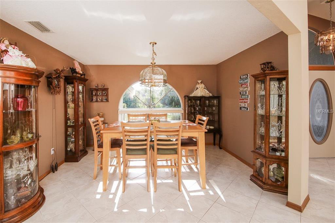
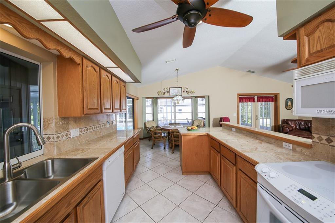
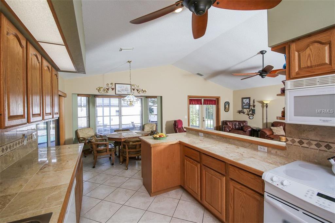
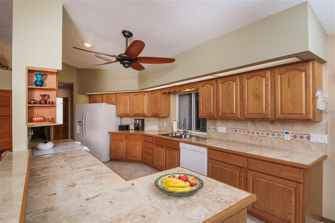
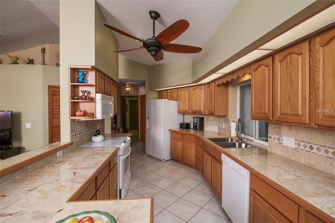
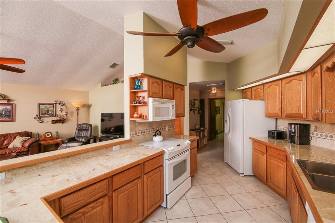
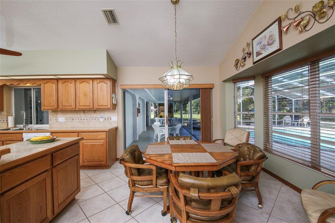
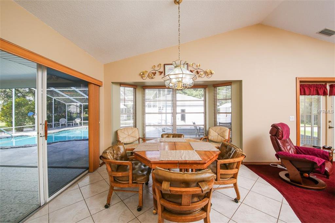
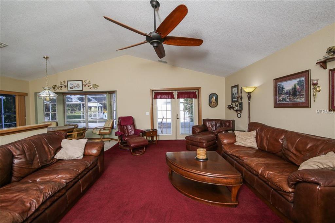
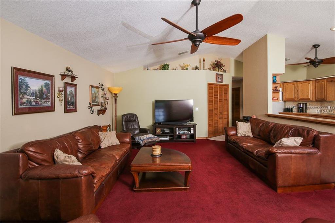
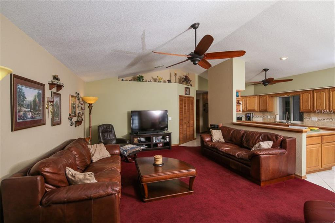
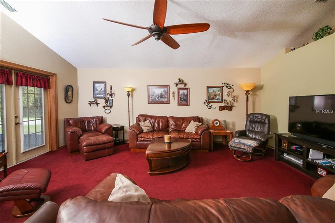
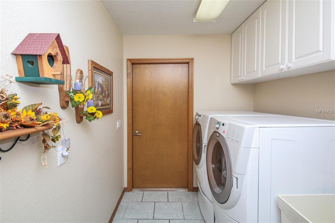
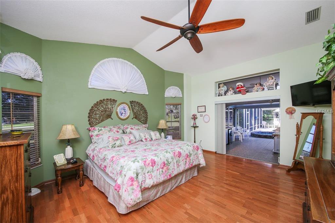
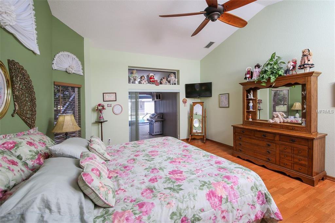
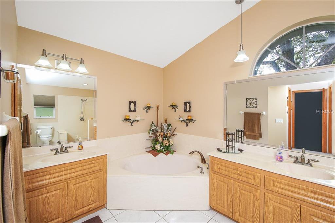
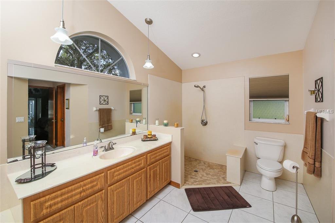
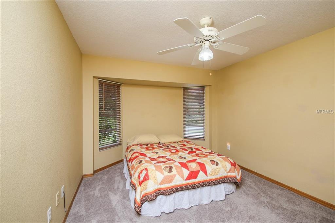
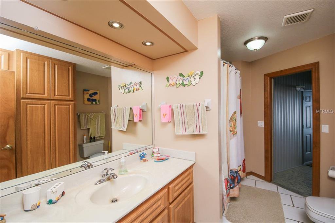
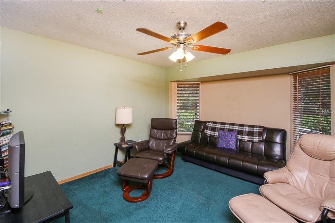
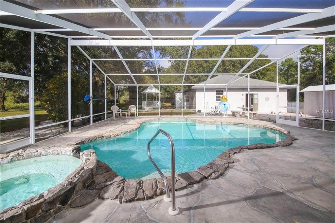
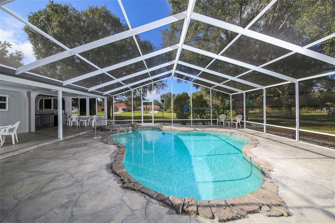
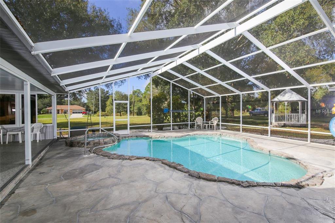
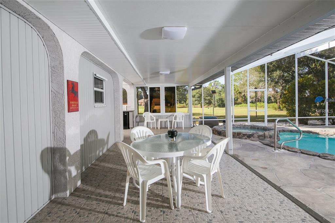
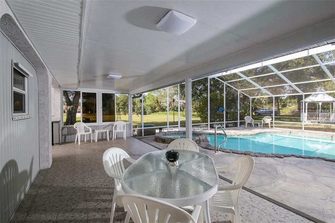
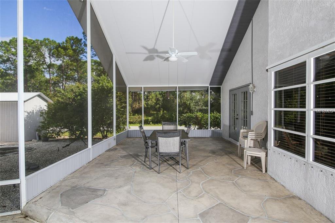
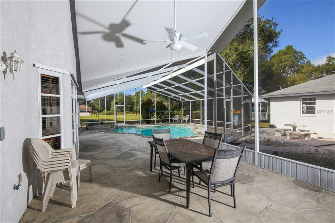
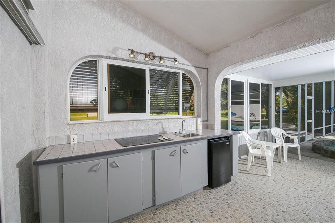
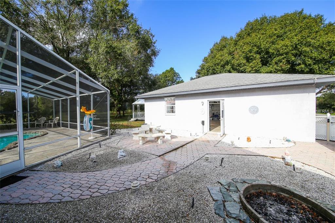
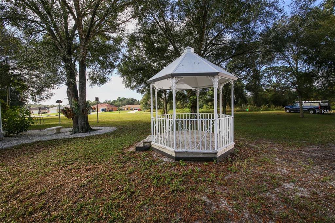
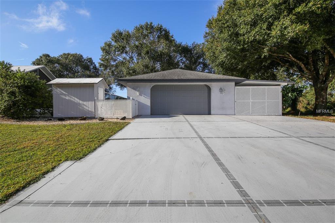
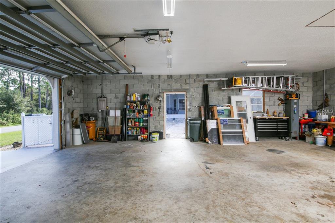
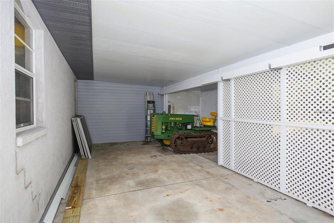
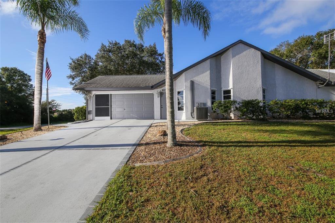
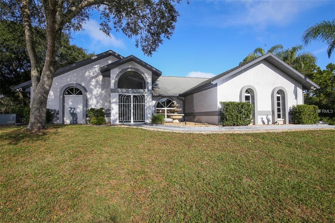
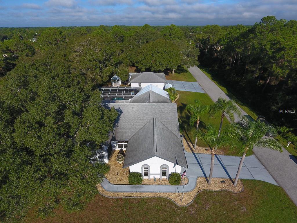
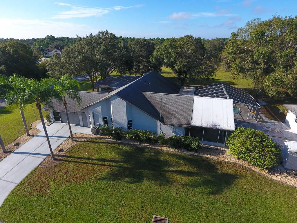
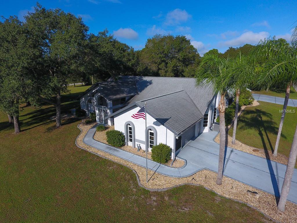
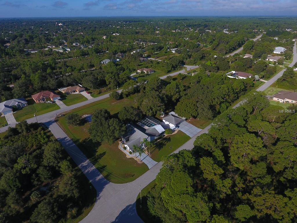
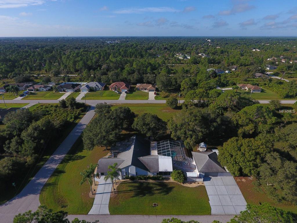
/t.realgeeks.media/thumbnail/iffTwL6VZWsbByS2wIJhS3IhCQg=/fit-in/300x0/u.realgeeks.media/livebythegulf/web_pages/l2l-banner_800x134.jpg)