2610 Oswego Drive, North Port, FL 34289
- $227,500
- 2
- BD
- 2
- BA
- 1,582
- SqFt
- Sold Price
- $227,500
- List Price
- $234,999
- Status
- Sold
- Closing Date
- Apr 12, 2019
- MLS#
- C7407907
- Property Style
- Villa
- Architectural Style
- Contemporary
- Year Built
- 2014
- Bedrooms
- 2
- Bathrooms
- 2
- Living Area
- 1,582
- Lot Size
- 4,733
- Acres
- 0.11
- Total Acreage
- Up to 10, 889 Sq. Ft.
- Legal Subdivision Name
- Cypress Falls Ph 1e
- Community Name
- Cypress Falls
- MLS Area Major
- North Port
Property Description
Gorgeous Villa style home with stunning upgrades and surrounded by a wonderful community full of activities for you to be a part of if you'd like. Tranquil water view in front and back of your new 1,582 SQFT open-concept home. Over-sized rooms allow for desired comfort and creativity. Your beautiful kitchen offers plenty of space to cook,eat in or add your own touch of creativity. Your new screened in back patio offers you a highly-desired water view. Each room has high ceilings that offer you comfort in the space you choose. Your new gated community offers you a Full-Time Activities Director, Resort Pool and Spa, Resistance Pool, Tennis Courts, Club-house and even a state of the art Fitness Center. In addition to these amazing features, you are also close to amazing shopping, dining, events and just a short drive to 41 and I-75.
Additional Information
- Taxes
- $4187
- Taxes
- $925
- Minimum Lease
- 1 Month
- Hoa Fee
- $286
- HOA Payment Schedule
- Monthly
- Maintenance Includes
- Cable TV, Pool, Maintenance Grounds, Maintenance, Pool, Recreational Facilities
- Location
- Near Public Transit, Sidewalk, Paved
- Community Features
- Buyer Approval Required, Fitness Center, Gated, Pool, Sidewalks, Tennis Courts, No Deed Restriction, Gated Community, Maintenance Free
- Property Description
- End Unit
- Zoning
- PCDN
- Interior Layout
- High Ceilings, Kitchen/Family Room Combo, Living Room/Dining Room Combo, Open Floorplan, Thermostat, Walk-In Closet(s)
- Interior Features
- High Ceilings, Kitchen/Family Room Combo, Living Room/Dining Room Combo, Open Floorplan, Thermostat, Walk-In Closet(s)
- Floor
- Carpet, Tile
- Appliances
- Dishwasher, Disposal, Dryer, Microwave, Range, Refrigerator, Washer
- Utilities
- Cable Available, Solar
- Heating
- Electric, Heat Pump
- Air Conditioning
- Central Air
- Exterior Construction
- Stucco
- Exterior Features
- Sidewalk, Sliding Doors, Sprinkler Metered, Tennis Court(s)
- Roof
- Tile
- Foundation
- Slab
- Pool
- Community
- Garage Carport
- 2 Car Garage
- Garage Spaces
- 2
- Garage Features
- Garage Door Opener, Off Street
- Garage Dimensions
- 20X20
- Housing for Older Persons
- Yes
- Water View
- Pond
- Pets
- Not allowed
- Flood Zone Code
- X
- Parcel ID
- 1115060073
- Legal Description
- LOT 1, BLK 18, CYPRESS FALLS PHASE 1E
Mortgage Calculator
Listing courtesy of KW PEACE RIVER PARTNERS. Selling Office: RE/MAX ANCHOR OF MARINA PARK.
StellarMLS is the source of this information via Internet Data Exchange Program. All listing information is deemed reliable but not guaranteed and should be independently verified through personal inspection by appropriate professionals. Listings displayed on this website may be subject to prior sale or removal from sale. Availability of any listing should always be independently verified. Listing information is provided for consumer personal, non-commercial use, solely to identify potential properties for potential purchase. All other use is strictly prohibited and may violate relevant federal and state law. Data last updated on

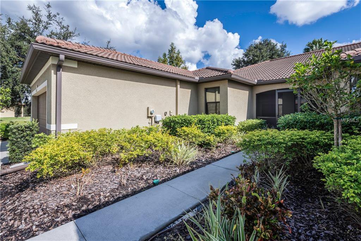
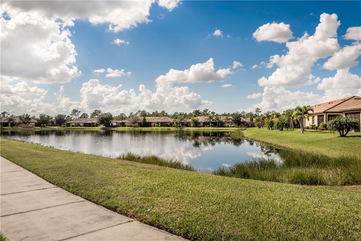
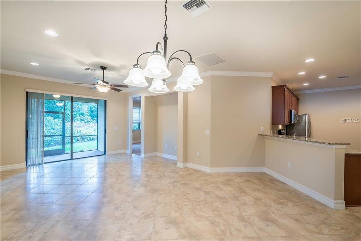
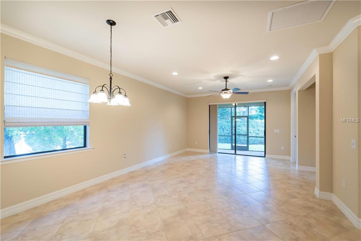
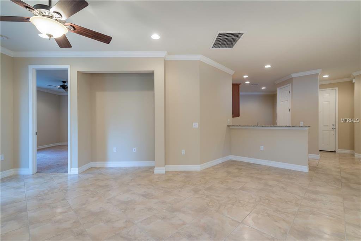


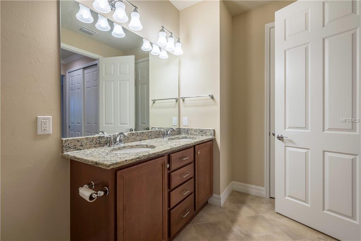
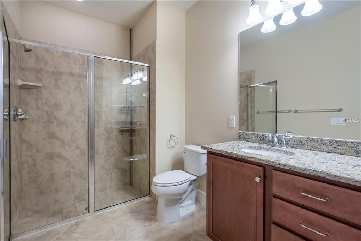
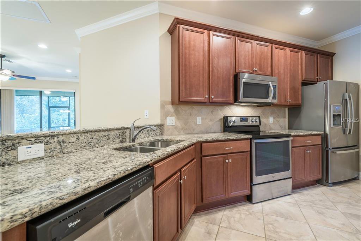
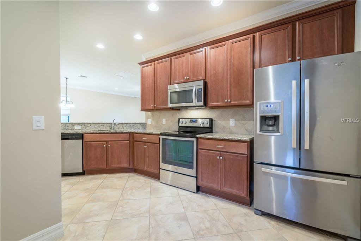
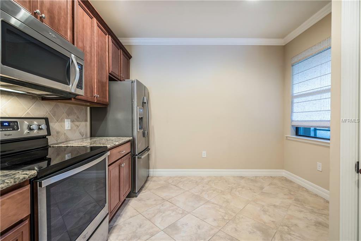
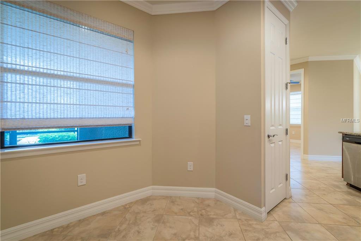
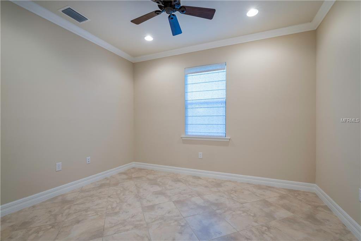
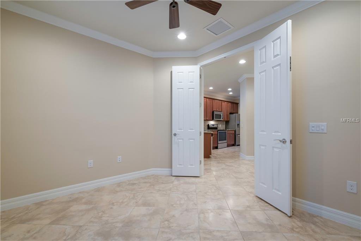
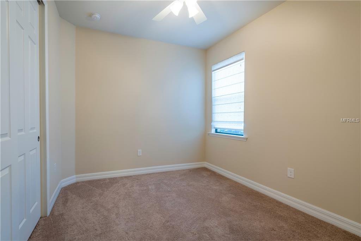
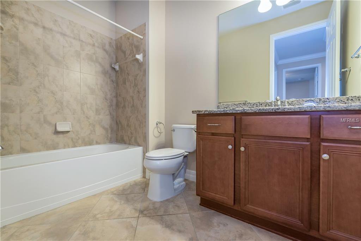
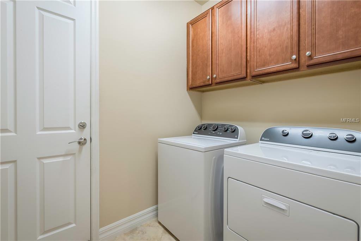
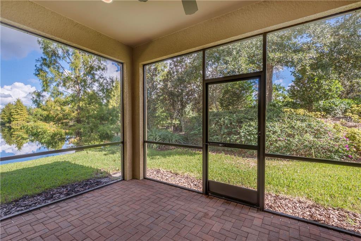
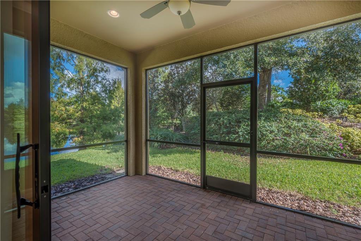
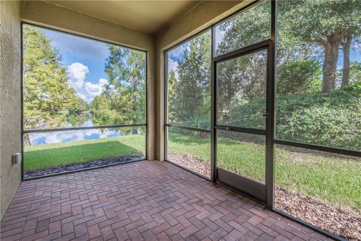
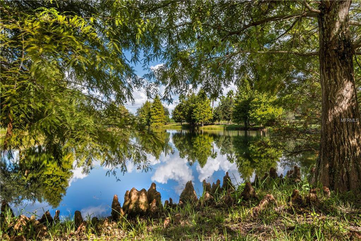
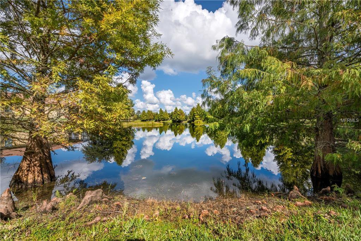
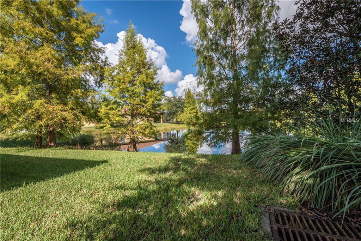
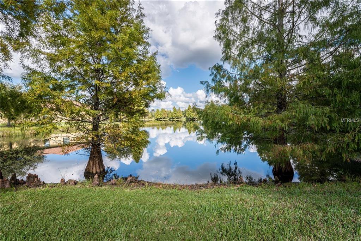
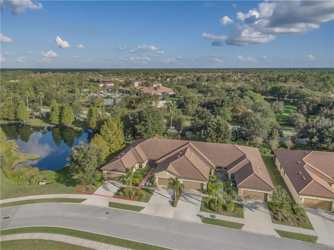
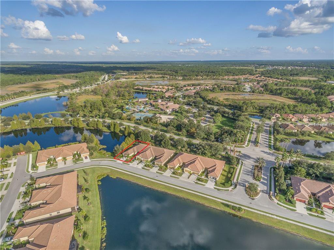
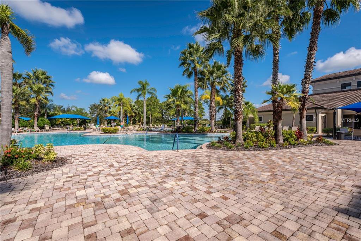
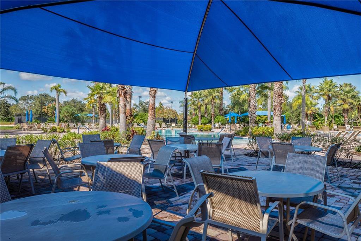

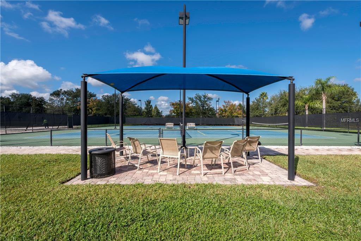
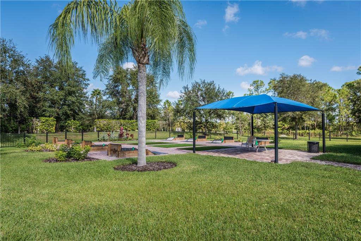
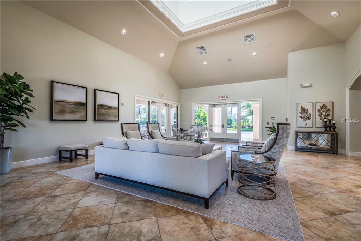
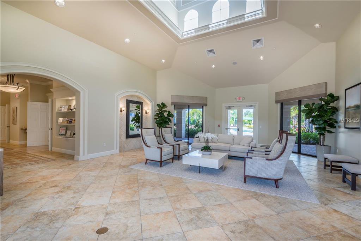
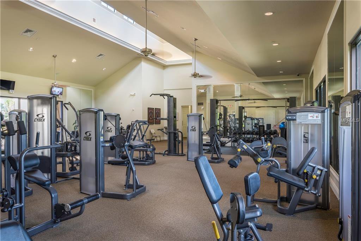
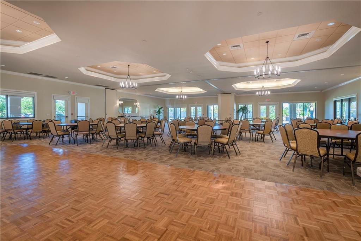
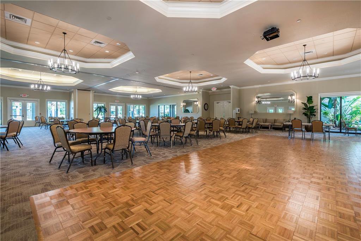
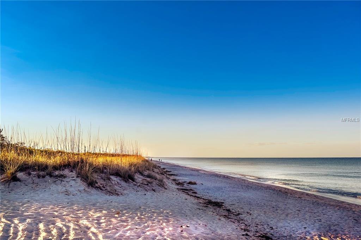
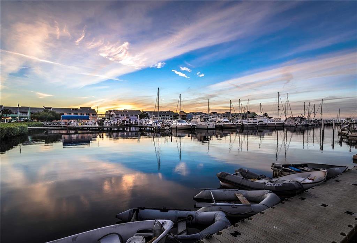
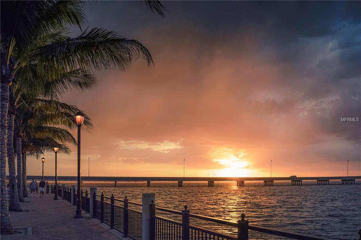
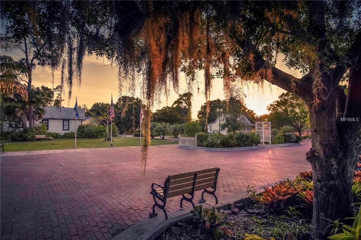
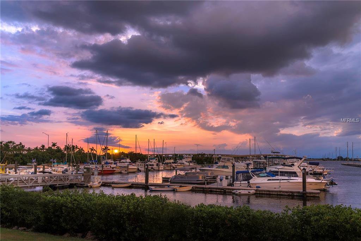
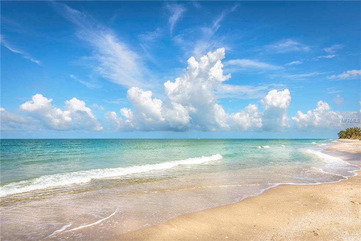
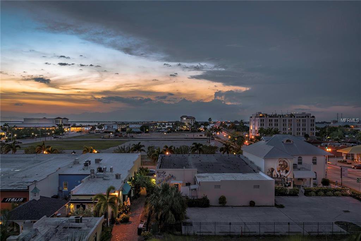
/t.realgeeks.media/thumbnail/iffTwL6VZWsbByS2wIJhS3IhCQg=/fit-in/300x0/u.realgeeks.media/livebythegulf/web_pages/l2l-banner_800x134.jpg)