5160 White Ibis Drive, North Port, FL 34287
- $352,000
- 3
- BD
- 2
- BA
- 2,336
- SqFt
- Sold Price
- $352,000
- List Price
- $364,900
- Status
- Sold
- Closing Date
- Apr 08, 2019
- MLS#
- C7406413
- Property Style
- Single Family
- Architectural Style
- Florida
- Year Built
- 2003
- Bedrooms
- 3
- Bathrooms
- 2
- Living Area
- 2,336
- Lot Size
- 9,750
- Acres
- 0.22
- Total Acreage
- Up to 10, 889 Sq. Ft.
- Legal Subdivision Name
- Heron Creek
- Community Name
- Heron Creek
- MLS Area Major
- North Port/Venice
Property Description
If you want the WOW factor, wait no more! One of the most AMAZING views from this 3 bedroom PLUS office/den, with 2 baths and 2 Cr Garage. Spacious great room with pocket sliders, allowing you to bring the outdoors in. Extended master bedroom allows plenty of extra space and natural light, with a large bath completing the suite. Two guest bedrooms with Jack & Jill bath between. Office/den with french doors and built-in shelving. This is a fantastic home for entertaining! HERON CREEK GOLF & COUNTRY CLUB has something for everyone...whether you are a golfer, tennis buff, enjoy fitness or dining & activities with friends. Fully renovated 27-hole golf course includes a premier practice facility with 60 hitting stations and PGA certified instructors. Other amenities include a resort-style community pool, state of the art fitness center and lighted tennis courts. Basic Comcast TV & internet is included in your HOA fees. FURNITURE package available separately. AS-IS with right to inspect.
Additional Information
- Taxes
- $4656
- Minimum Lease
- 3 Months
- HOA Fee
- $1,047
- HOA Payment Schedule
- Quarterly
- Maintenance Includes
- Cable TV, Insurance, Maintenance Grounds, Security
- Location
- City Limits, Sidewalk
- Community Features
- Deed Restrictions, Fitness Center, Gated, Golf Carts OK, Golf, Irrigation-Reclaimed Water, Pool, Tennis Courts, Golf Community, Gated Community
- Zoning
- PCDN
- Interior Layout
- Ceiling Fans(s), Split Bedroom
- Interior Features
- Ceiling Fans(s), Split Bedroom
- Floor
- Carpet, Ceramic Tile
- Appliances
- Dishwasher, Dryer, Microwave, Range, Refrigerator
- Utilities
- Public, Sprinkler Recycled, Street Lights
- Heating
- Central, Electric
- Air Conditioning
- Central Air
- Exterior Construction
- Block, Stucco
- Exterior Features
- Irrigation System, Outdoor Shower, Sliding Doors
- Roof
- Tile
- Foundation
- Slab
- Pool
- Community, Private
- Pool Type
- Heated, Screen Enclosure
- Garage Carport
- 2 Car Garage
- Garage Spaces
- 2
- Garage Features
- Garage Door Opener
- Garage Dimensions
- 20x21
- Water View
- Lake
- Pets
- Allowed
- Flood Zone Code
- X
- Parcel ID
- 0978110209
- Legal Description
- LOT 209 HERON CREEK, UNIT 3
Mortgage Calculator
Listing courtesy of RE/MAX ALLIANCE GROUP. Selling Office: RE/MAX PALM REALTY.
StellarMLS is the source of this information via Internet Data Exchange Program. All listing information is deemed reliable but not guaranteed and should be independently verified through personal inspection by appropriate professionals. Listings displayed on this website may be subject to prior sale or removal from sale. Availability of any listing should always be independently verified. Listing information is provided for consumer personal, non-commercial use, solely to identify potential properties for potential purchase. All other use is strictly prohibited and may violate relevant federal and state law. Data last updated on
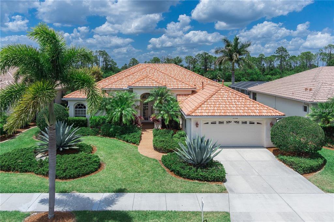

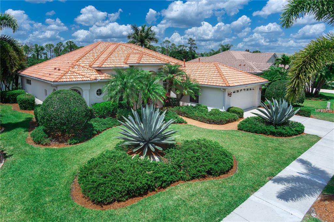
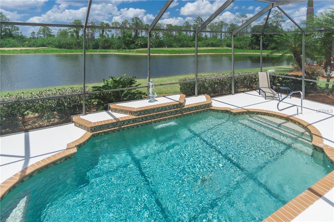
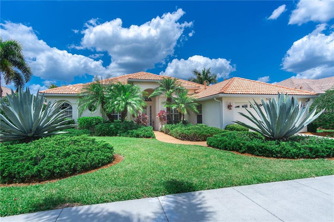
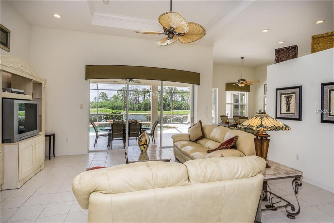
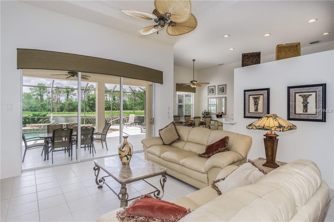
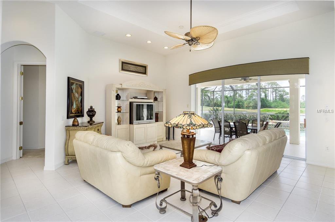

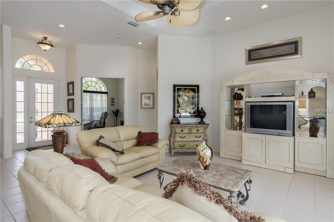
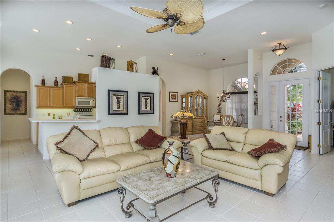
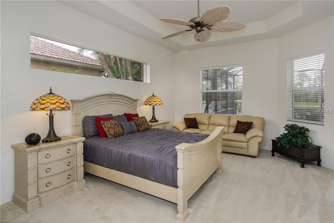
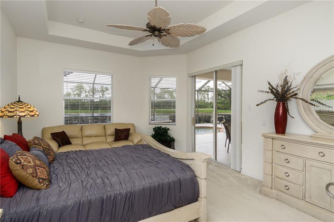
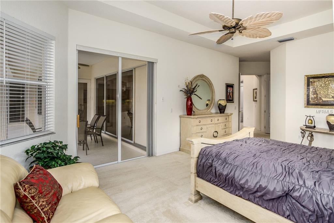
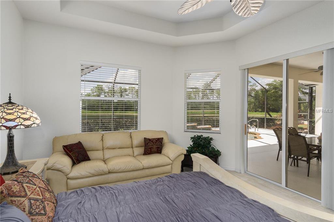

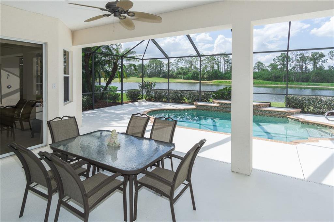
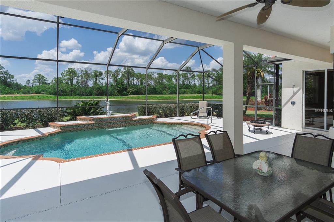
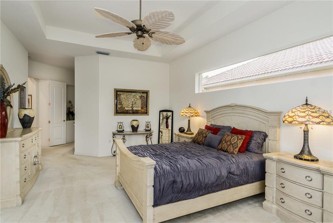
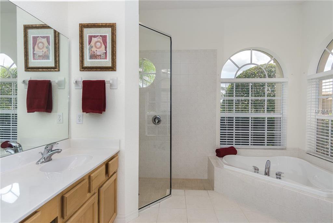
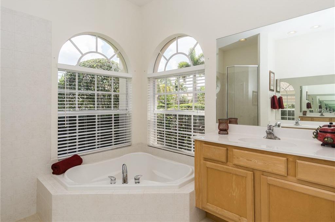
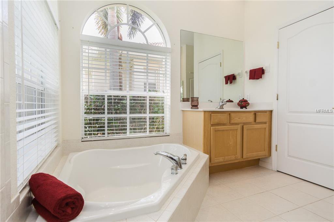
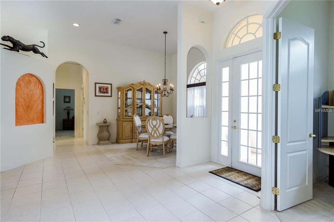
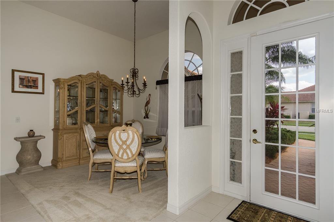
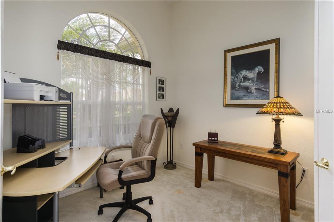
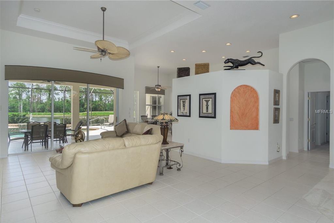
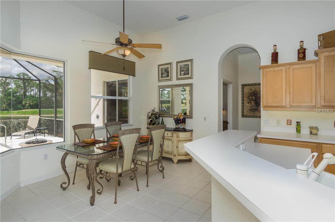
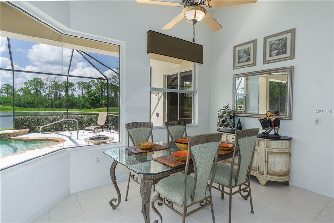
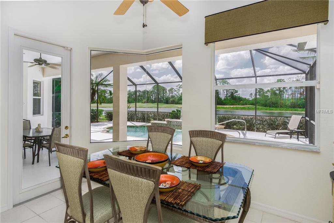
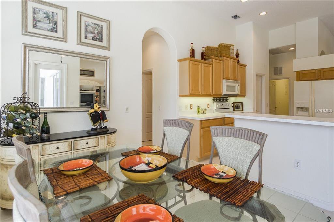
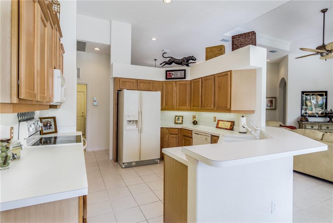
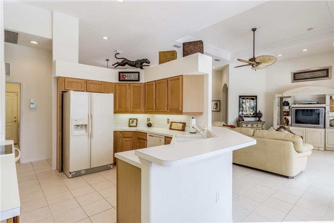
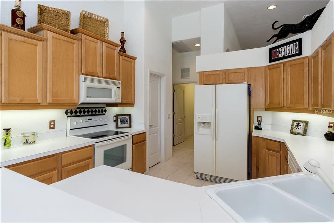
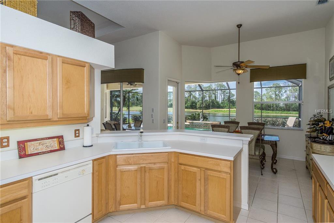
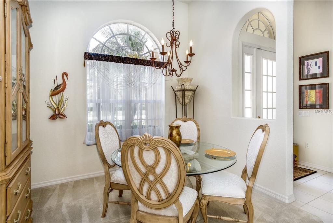
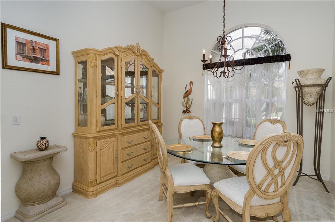
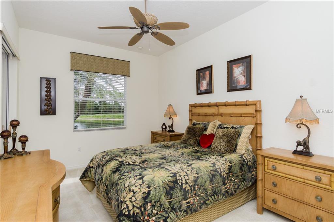

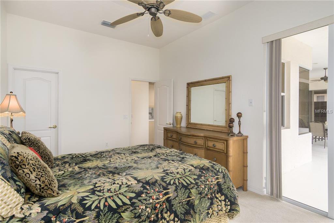
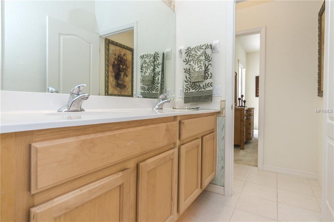
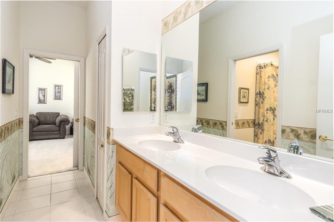
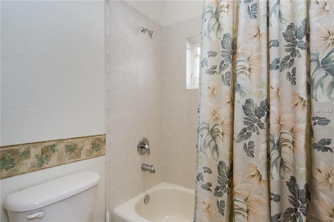
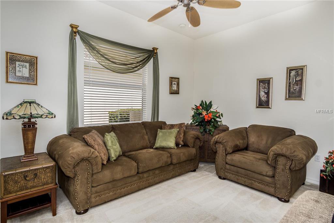
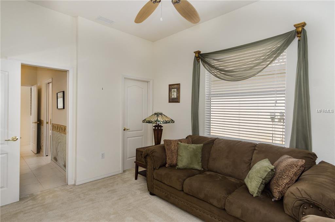
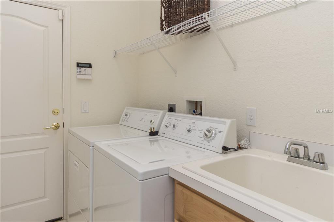
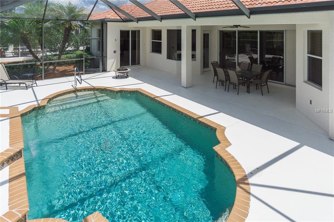
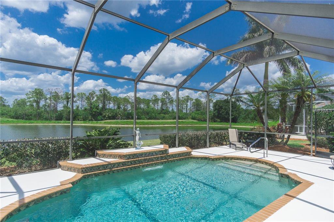
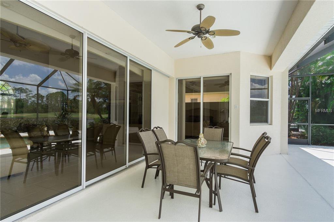
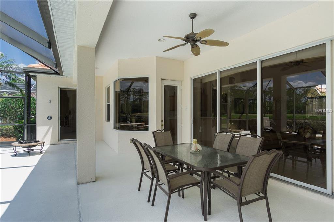
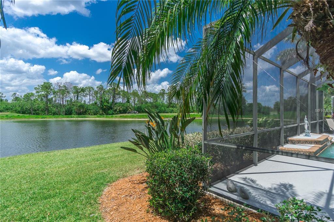
/t.realgeeks.media/thumbnail/iffTwL6VZWsbByS2wIJhS3IhCQg=/fit-in/300x0/u.realgeeks.media/livebythegulf/web_pages/l2l-banner_800x134.jpg)