4241 Wall Lane, North Port, FL 34287
- $254,000
- 3
- BD
- 2
- BA
- 2,029
- SqFt
- Sold Price
- $254,000
- List Price
- $264,900
- Status
- Sold
- Closing Date
- Sep 12, 2018
- MLS#
- C7403575
- Property Style
- Single Family
- Architectural Style
- Ranch
- Year Built
- 1993
- Bedrooms
- 3
- Bathrooms
- 2
- Living Area
- 2,029
- Lot Size
- 21,741
- Acres
- 0.50
- Total Acreage
- 1/2 Acre to 1 Acre
- Legal Subdivision Name
- Port Charlotte Sub 01
- Community Name
- North Port
- MLS Area Major
- North Port/Venice
Property Description
Situated on almost 1/2 acre (corner plus extra lot), this well maintained 3 bedroom, 2 bath pool home is ready to move right in! Enter through the tiled, screened, double door entry, to view the sparkling inground saltwater pool which was added in 2015. This split plan has over 2,000 square feet and is perfect for allowing privacy in the "guest wing". There is ceramic tile in all areas, except for the bedrooms which have newer laminate floors. The second bath has access to the pool. The large master suite includes 2 walk in closets, sliders to the 21 x 10 tiled lanai, and a nice sized bath with both a garden tub plus shower. Bedrooms 2 & 3 also have walk in closets. The very private yard is partially fenced with a vinyl 6 foot fence and also has a shed for storage. All this and conveniently located just a short distance to shopping, entertainment, golf, fishing and more. Put this on your list of homes to see today!
Additional Information
- Taxes
- $3533
- Minimum Lease
- No Minimum
- Location
- Corner Lot, Oversized Lot, Paved
- Community Features
- No Deed Restriction
- Zoning
- RSF2
- Interior Layout
- Cathedral Ceiling(s), Ceiling Fans(s), Kitchen/Family Room Combo, Master Downstairs, Walk-In Closet(s), Window Treatments
- Interior Features
- Cathedral Ceiling(s), Ceiling Fans(s), Kitchen/Family Room Combo, Master Downstairs, Walk-In Closet(s), Window Treatments
- Floor
- Ceramic Tile, Laminate
- Appliances
- Dishwasher, Dryer, Microwave, Range Hood, Refrigerator, Washer
- Utilities
- Cable Available, Electricity Connected
- Heating
- Central, Electric
- Air Conditioning
- Central Air
- Exterior Construction
- Block, Stucco
- Exterior Features
- Sliding Doors
- Roof
- Shingle
- Foundation
- Slab
- Pool
- Private
- Pool Type
- Gunite, In Ground, Salt Water
- Garage Carport
- 2 Car Garage
- Garage Spaces
- 2
- Garage Features
- Garage Door Opener
- Garage Dimensions
- 22x20
- Flood Zone Code
- X
- Parcel ID
- 0990026826
- Legal Description
- LOTS 13 & 14, BLK 268, 1ST ADD TO PORT CHARLOTTE
Mortgage Calculator
Listing courtesy of COLDWELL BANKER SUNSTAR REALTY. Selling Office: GULF ACCESS HOMES INC.
StellarMLS is the source of this information via Internet Data Exchange Program. All listing information is deemed reliable but not guaranteed and should be independently verified through personal inspection by appropriate professionals. Listings displayed on this website may be subject to prior sale or removal from sale. Availability of any listing should always be independently verified. Listing information is provided for consumer personal, non-commercial use, solely to identify potential properties for potential purchase. All other use is strictly prohibited and may violate relevant federal and state law. Data last updated on
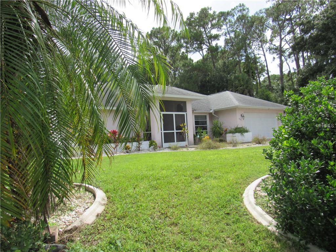
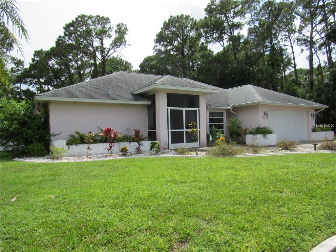
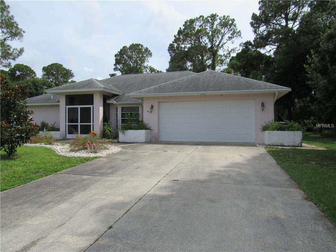
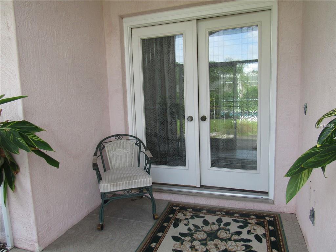
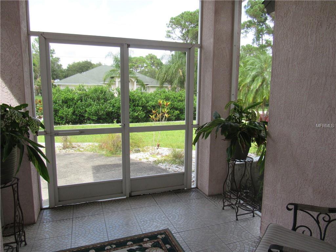
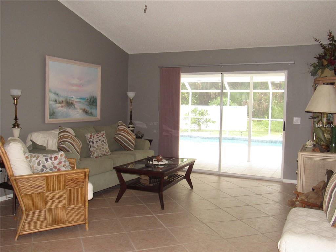
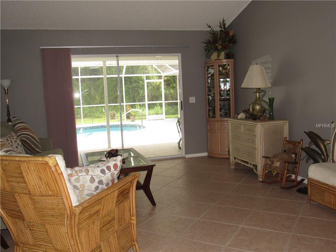
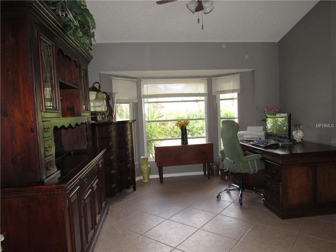
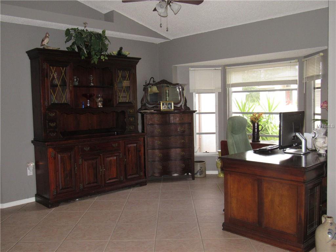
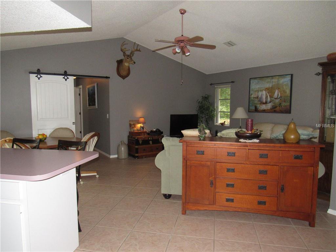
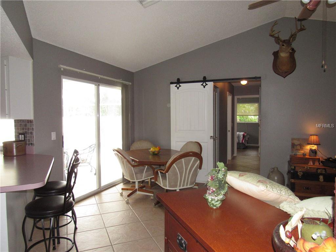
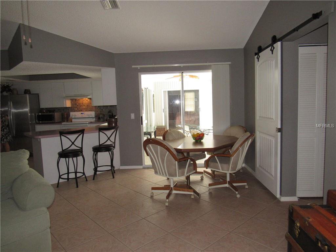
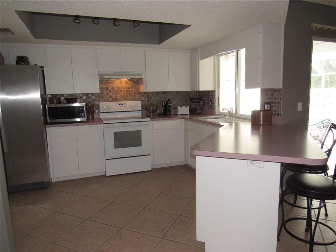
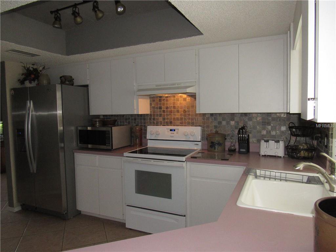
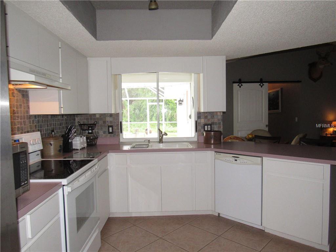
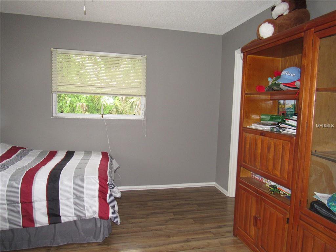
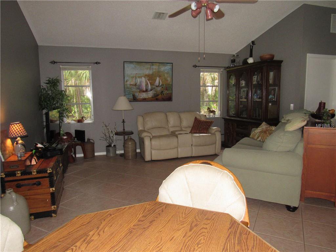
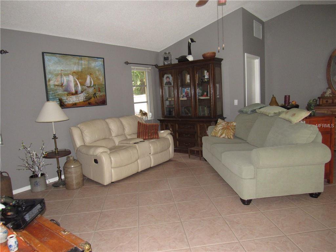
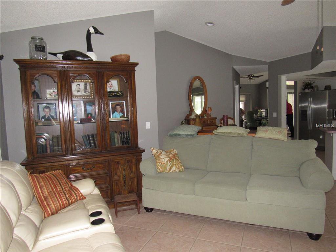
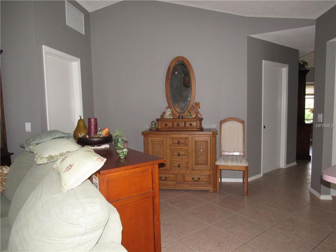
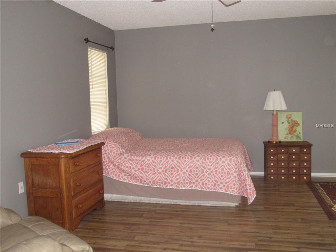
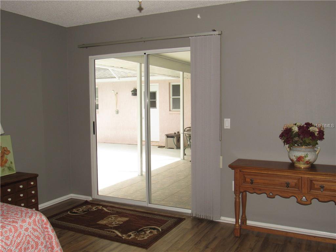
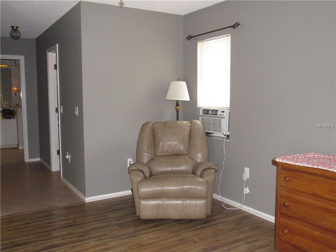
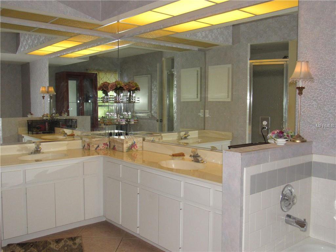
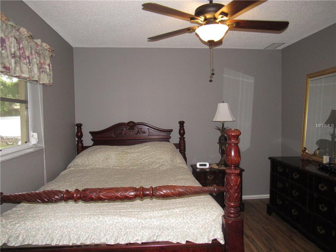
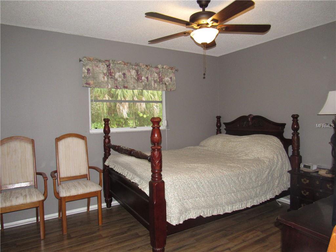
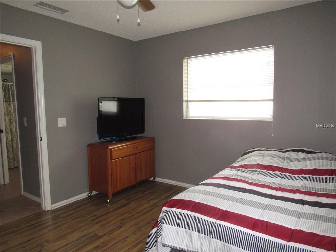
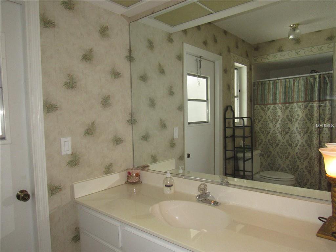
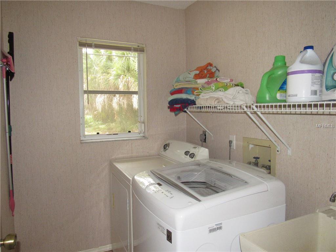
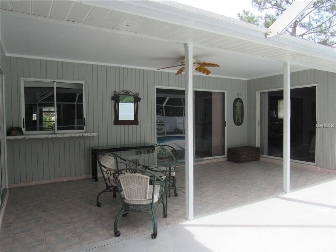
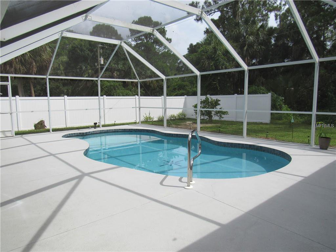
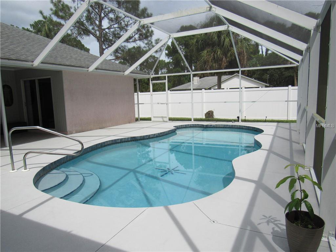
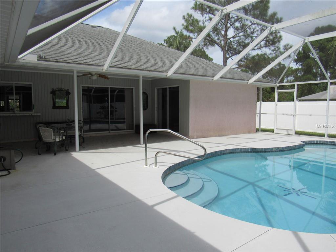
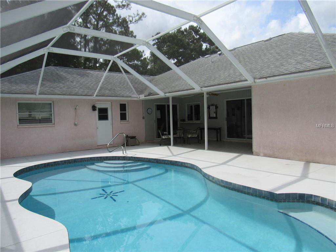
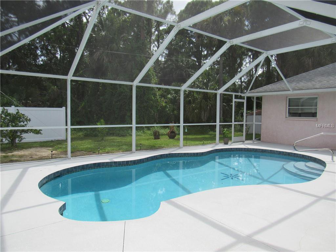
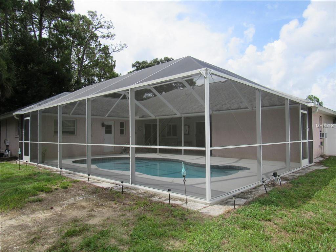
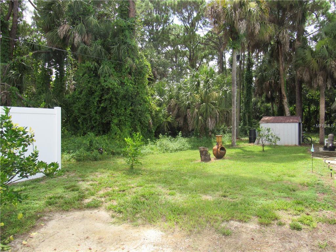
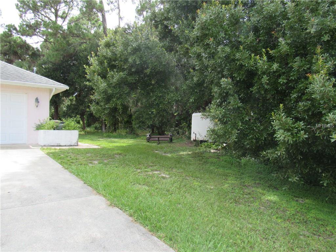
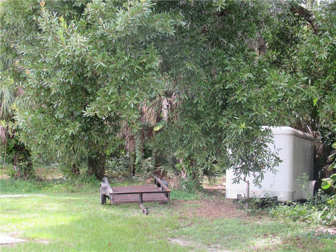
/t.realgeeks.media/thumbnail/iffTwL6VZWsbByS2wIJhS3IhCQg=/fit-in/300x0/u.realgeeks.media/livebythegulf/web_pages/l2l-banner_800x134.jpg)