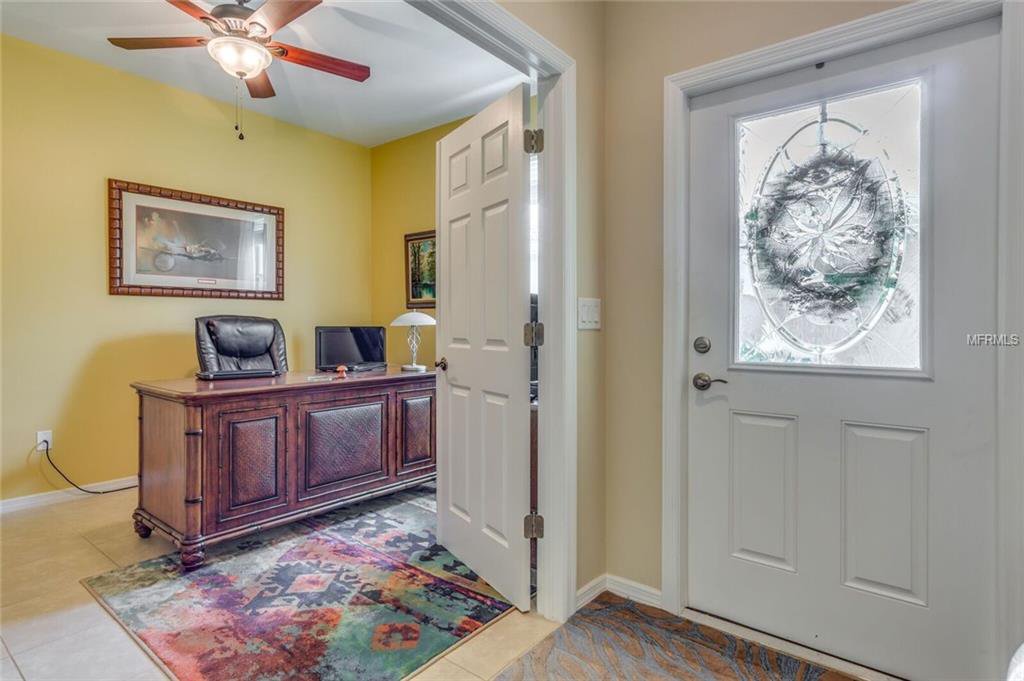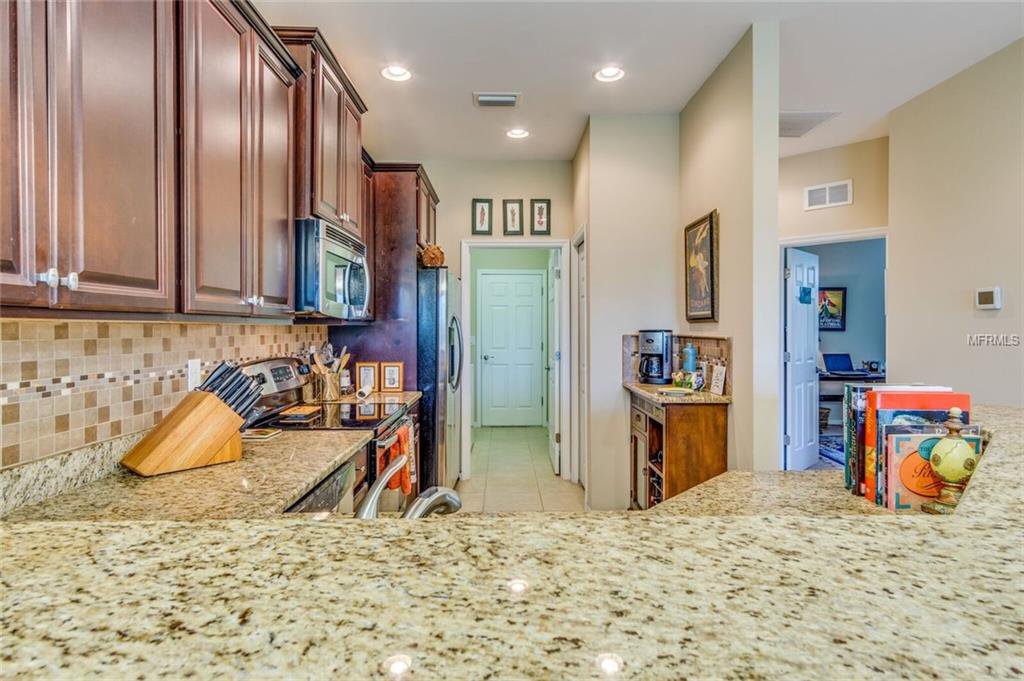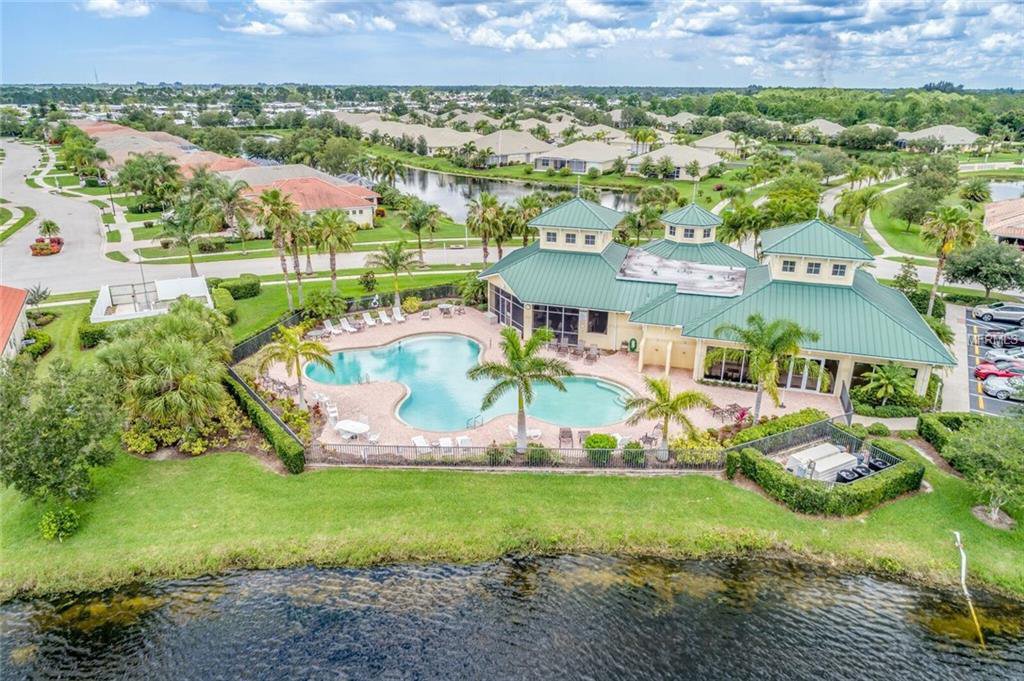9590 Hawk Nest Lane, North Port, FL 34287
- $220,000
- 2
- BD
- 2
- BA
- 1,349
- SqFt
- Sold Price
- $220,000
- List Price
- $224,900
- Status
- Sold
- Closing Date
- Oct 09, 2018
- MLS#
- C7402324
- Property Style
- Villa
- Architectural Style
- Ranch
- Year Built
- 2014
- Bedrooms
- 2
- Bathrooms
- 2
- Living Area
- 1,349
- Lot Size
- 4,040
- Acres
- 0.09
- Total Acreage
- Up to 10, 889 Sq. Ft.
- Legal Subdivision Name
- Talon Bay
- Community Name
- Talon Bay
- MLS Area Major
- North Port/Venice
Property Description
*TAKE A WALK THROUGH YOUR NEW HOME WITH THE 3D INTERACTIVE VIRTUAL TOUR* This BEAUTIFUL villa is nearly new and provides quiet serenity in the peaceful community of Talon Bay surrounded by 6 Lakes & 15 acres of nature preserves. Pull up to your new home on your paver driveway with lush landscaping, custom concrete curbing, sliding screen on garage & exterior brick enhancements. Enter through the new front door with beautiful etched glass window and be greeted to the right with a large den/office space. The living room/dining combo features ceramic tile flooring, high ceilings, newer light fixtures, ceiling fan & recessed lighting. A beautiful valance greets you to the sliding glass doors that lead out to your extended private & screened in lanai with southern exposure - a great spot for dining at anytime of the day! An additional paver patio is right outside for extra seating to enjoy that serene lake view. The gourmet kitchen has a coffee/wine bar, 42" solid wood cabinets w/molding, granite counter tops, plant shelves, closet pantry, SS Appliances, pendant & recessed lighting, breakfast bar & stone back splash! What more could you ask for? The master suite is large in size with a great lake view right from your bedroom window! It also houses 2 walk in closets, dual sinks & a walk in shower. The Inside laundry room features nice cabinets for even more storage! This home and the peaceful community of Talon Bay will make you feel like you are on vacation every day! Schedule your showing today!
Additional Information
- Taxes
- $2144
- Minimum Lease
- No Minimum
- Hoa Fee
- $305
- HOA Payment Schedule
- Monthly
- Maintenance Includes
- Cable TV, Pool, Maintenance Structure, Maintenance Grounds, Maintenance, Pest Control, Private Road, Recreational Facilities, Security
- Location
- In County, Sidewalk, Paved
- Community Features
- Deed Restrictions, Fitness Center, Gated, Pool, Sidewalks, Tennis Courts, Waterfront, Gated Community, Maintenance Free
- Zoning
- PCDN
- Interior Layout
- Ceiling Fans(s), Eat-in Kitchen, High Ceilings, Living Room/Dining Room Combo, Open Floorplan, Solid Wood Cabinets, Split Bedroom, Stone Counters, Walk-In Closet(s)
- Interior Features
- Ceiling Fans(s), Eat-in Kitchen, High Ceilings, Living Room/Dining Room Combo, Open Floorplan, Solid Wood Cabinets, Split Bedroom, Stone Counters, Walk-In Closet(s)
- Floor
- Carpet, Ceramic Tile, Laminate
- Appliances
- Dishwasher, Dryer, Microwave, Range Hood, Refrigerator, Washer
- Utilities
- BB/HS Internet Available, Cable Available, Electricity Available, Fire Hydrant, Street Lights, Underground Utilities
- Heating
- Central
- Air Conditioning
- Central Air
- Exterior Construction
- Block, Stone, Stucco
- Exterior Features
- Hurricane Shutters, Lighting, Rain Gutters, Sidewalk, Sliding Doors
- Roof
- Tile
- Foundation
- Slab
- Pool
- Community
- Garage Carport
- 2 Car Garage
- Garage Spaces
- 2
- Garage Features
- Driveway
- Garage Dimensions
- 20X18
- Elementary School
- Glenallen Elementary
- Middle School
- Heron Creek Middle
- High School
- North Port High
- Water View
- Lake
- Water Frontage
- Lake
- Pets
- Allowed
- Pet Size
- Small (16-35 Lbs.)
- Flood Zone Code
- X500
- Parcel ID
- 0792020035
- Legal Description
- LOT 11, BLK K, LESS MINERALS, RESOURCES & GROUNDWATER RIGHTS, TALON BAY UNIT 2
Mortgage Calculator
Listing courtesy of RE/MAX ANCHOR REALTY. Selling Office: KW PEACE RIVER PARTNERS.
StellarMLS is the source of this information via Internet Data Exchange Program. All listing information is deemed reliable but not guaranteed and should be independently verified through personal inspection by appropriate professionals. Listings displayed on this website may be subject to prior sale or removal from sale. Availability of any listing should always be independently verified. Listing information is provided for consumer personal, non-commercial use, solely to identify potential properties for potential purchase. All other use is strictly prohibited and may violate relevant federal and state law. Data last updated on

























/t.realgeeks.media/thumbnail/iffTwL6VZWsbByS2wIJhS3IhCQg=/fit-in/300x0/u.realgeeks.media/livebythegulf/web_pages/l2l-banner_800x134.jpg)