2419 Dumont Lane, North Port, FL 34286
- $199,000
- 3
- BD
- 2
- BA
- 2,196
- SqFt
- Sold Price
- $199,000
- List Price
- $199,900
- Status
- Sold
- Closing Date
- Oct 09, 2018
- MLS#
- C7400556
- Foreclosure
- Yes
- Property Style
- Single Family
- Year Built
- 2006
- Bedrooms
- 3
- Bathrooms
- 2
- Living Area
- 2,196
- Lot Size
- 13,844
- Acres
- 0.32
- Total Acreage
- 1/4 Acre to 21779 Sq. Ft.
- Legal Subdivision Name
- Port Charlotte Sub 05
- Community Name
- Port Charlotte Sub
- MLS Area Major
- North Port/Venice
Property Description
Beautifully updated with fresh interior designer color paint, exterior paint and upgraded carpet in all but kitchen, entry, breakfast nook, and baths which have tile. This 3 bedroom PLUS DEN is spacious with over 2100 sf under air (MOL) and has a wonderful layout including the ever popular split bedroom floorplan! The arched shaped windows at front are carried throughout the home with arched openings at doorways and as a divider between formal living & family rooms for added detail! Large eat in kitchen has dual pantries as well as island with second sink perfect for assembling meals or as a wet bar. The master has dual walk in closets again with arched entries and en suite bath with garden soaking tub and separate shower. You'll find the bonus den/office on opposite side of home along with two other guest rooms. The sliders from nook area go directly to patio at rear of home, which also has access door to back hall on guest room side, perfect for a possible future pool?? All this located on an oversized corner lot that affords you appx. 1/3 of an acre located in North Port with easy driving access to shopping, restaurants and more as well as about a 1/2 hr. drive to the beautiful gulf beaches of SW Florida! Put this MOVE IN READY HOME on your must see list today! This is a Fannie Mae HomePath Property. Ask about Ready Buyer closing cost assistance program. Restrictions apply.
Additional Information
- Taxes
- $3154
- Minimum Lease
- No Minimum
- Location
- Corner Lot, FloodZone, Oversized Lot, Paved
- Community Features
- No Deed Restriction
- Zoning
- RSF2
- Interior Layout
- Cathedral Ceiling(s), Ceiling Fans(s), Eat-in Kitchen, Kitchen/Family Room Combo, Solid Wood Cabinets, Thermostat, Walk-In Closet(s)
- Interior Features
- Cathedral Ceiling(s), Ceiling Fans(s), Eat-in Kitchen, Kitchen/Family Room Combo, Solid Wood Cabinets, Thermostat, Walk-In Closet(s)
- Floor
- Carpet, Ceramic Tile
- Appliances
- Electric Water Heater
- Utilities
- Electricity Connected
- Heating
- Central
- Air Conditioning
- Central Air
- Exterior Construction
- Stucco
- Exterior Features
- Hurricane Shutters, Sliding Doors
- Roof
- Shingle
- Foundation
- Slab
- Pool
- No Pool
- Garage Carport
- 2 Car Garage
- Garage Spaces
- 2
- Garage Features
- Driveway, Garage Door Opener
- Garage Dimensions
- 17x20
- Elementary School
- Cranberry Elementary
- Middle School
- Heron Creek Middle
- High School
- North Port High
- Flood Zone Code
- AE
- Parcel ID
- 1003016720
- Legal Description
- LOT 20 BLK 167 5TH ADD TO PORT CHARLOTTE
Mortgage Calculator
Listing courtesy of OCEAN PARTNERS REAL ESTATE. Selling Office: KELLER WILLIAMS ISLAND LIFE REAL ESTATE.
StellarMLS is the source of this information via Internet Data Exchange Program. All listing information is deemed reliable but not guaranteed and should be independently verified through personal inspection by appropriate professionals. Listings displayed on this website may be subject to prior sale or removal from sale. Availability of any listing should always be independently verified. Listing information is provided for consumer personal, non-commercial use, solely to identify potential properties for potential purchase. All other use is strictly prohibited and may violate relevant federal and state law. Data last updated on
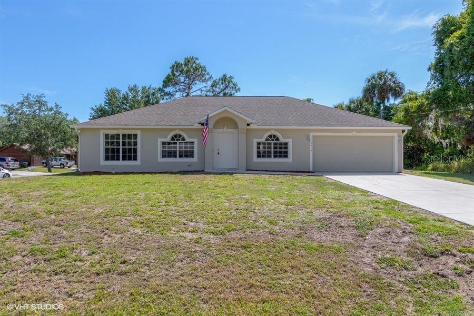
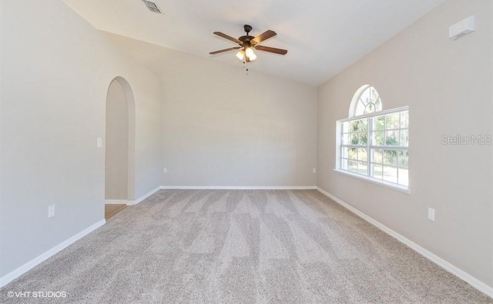
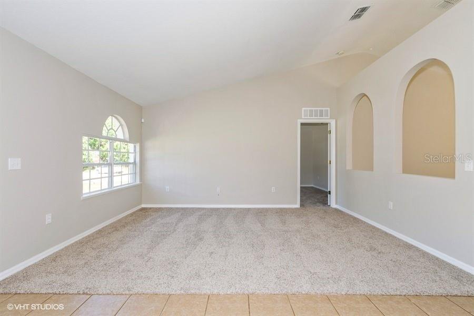
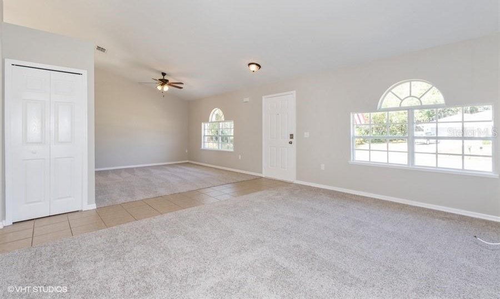
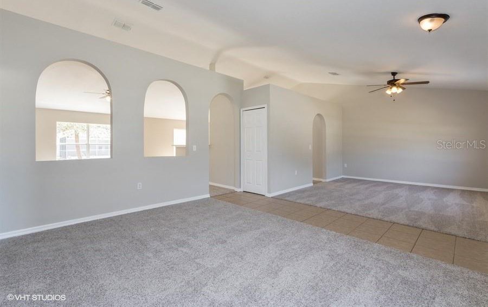
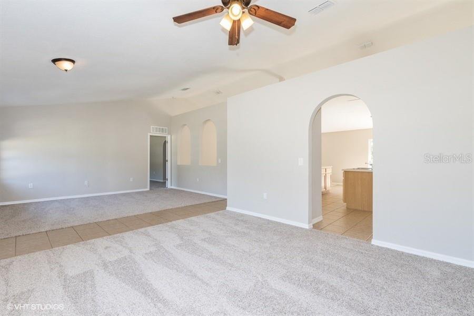
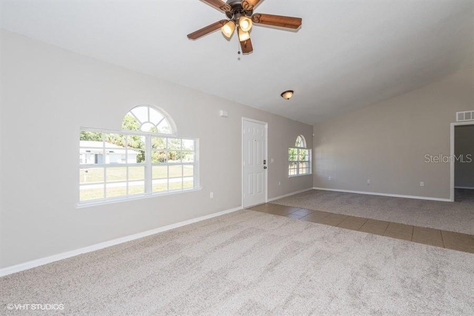
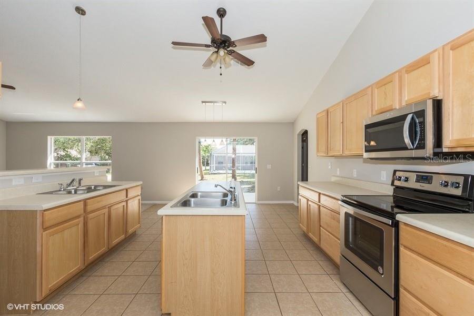
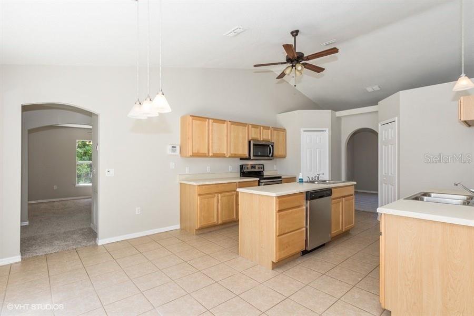
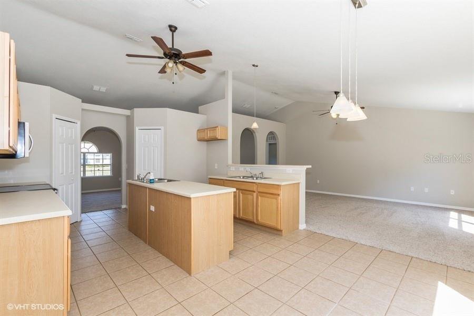
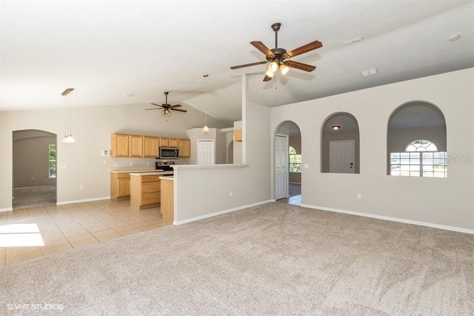
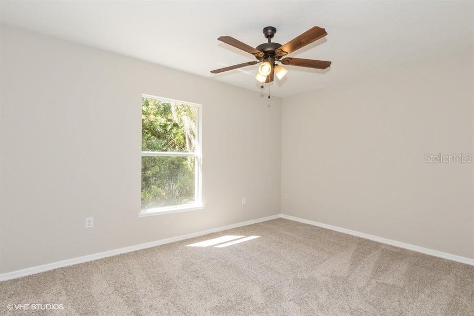
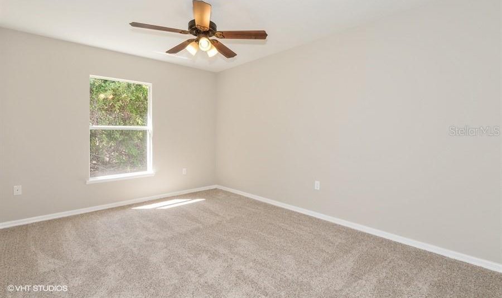
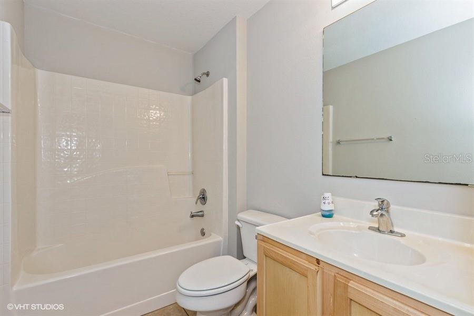
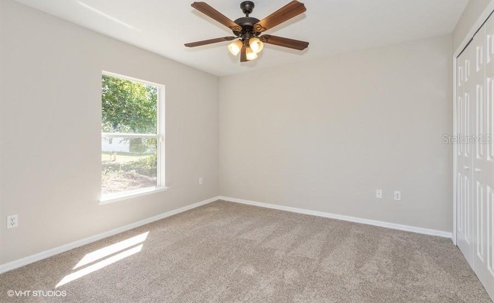
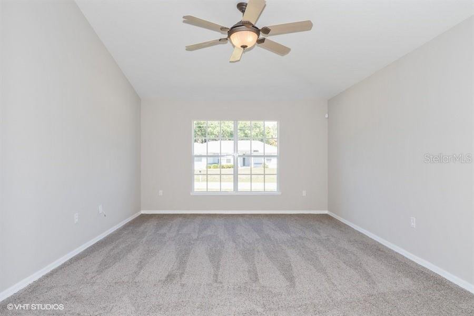
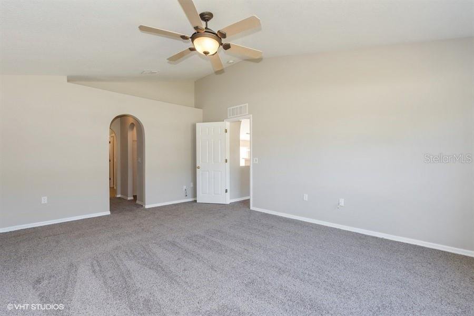
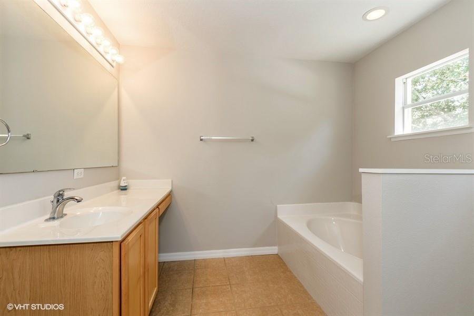
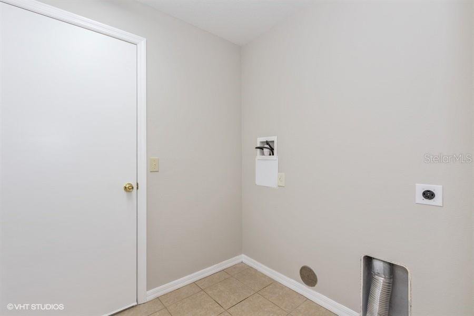
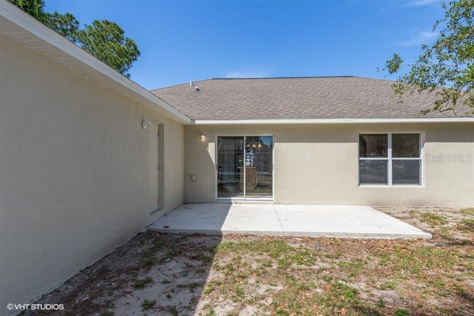
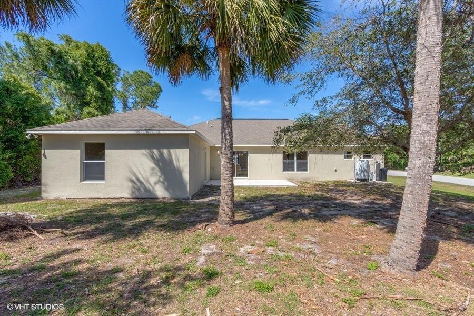
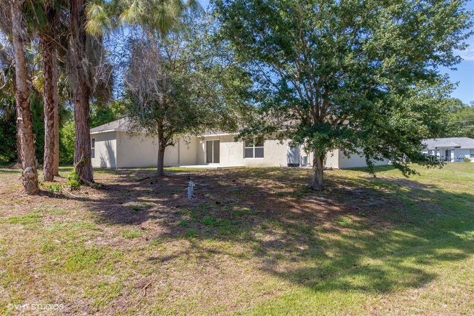
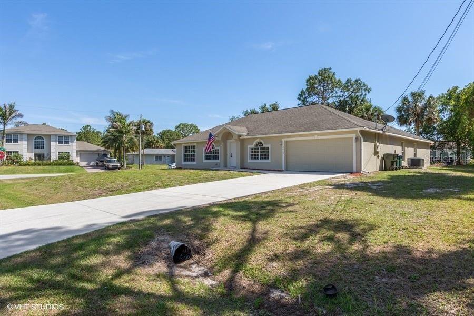
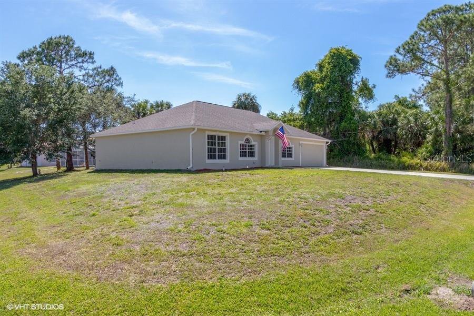
/t.realgeeks.media/thumbnail/iffTwL6VZWsbByS2wIJhS3IhCQg=/fit-in/300x0/u.realgeeks.media/livebythegulf/web_pages/l2l-banner_800x134.jpg)