1640 Palmetto Palm Way, North Port, FL 34288
- $455,000
- 3
- BD
- 3
- BA
- 2,733
- SqFt
- Sold Price
- $455,000
- List Price
- $467,900
- Status
- Sold
- Closing Date
- May 10, 2019
- MLS#
- C7400223
- Property Style
- Single Family
- Year Built
- 1998
- Bedrooms
- 3
- Bathrooms
- 3
- Living Area
- 2,733
- Lot Size
- 12,436
- Acres
- 0.29
- Total Acreage
- 1/4 Acre to 21779 Sq. Ft.
- Legal Subdivision Name
- Bobcat Trail
- Complex/Comm Name
- Bobcat Trail
- Community Name
- Bobcat Trail
- MLS Area Major
- North Port
Property Description
AWARD-WINNING ARTHUR RUTENBERG NASSAU V POOL HOME WITH GORGEOUS, PANORAMIC WATER AND GOLF COURSE VIEWS IN THE PREMIER GOLF COMMUNITY OF BOBCAT TRAIL. You’ll love the stunning floor plan and 3 master suites that grace this 2733 SF 3Bedroom+Office/3Bath/3 Car Garage showplace. This beautiful residence features numerous architectural elaborations, as well as a light & airy feel with large windows and sliders, volume ceilings w/trays & crown molding, built-ins, and the perfect combination of ceramic tile on the diagonal and solid cherry & bamboo flooring, with carpet in the bedrooms. Oversized, well-equipped kitchen w/breakfast bar, center island, SS appliances, high-end granite and white raised panel cabinetry w/soft close doors. All baths have granite and there’s a large Roman shower & Jacuzzi tub in the master bath. You’ll appreciate the long list of extras & updates, incl – brand new pool surface and newer heat pump, 57x18 pool deck to rear w/fabulous water views perfect for entertaining or relaxing, summer kitchen, brand new double leaded-glass hurricane impact entry doors, gas fireplace, large 3 car garage w/epoxy floor & portable golf cart charger, deluxe hurricane shutters, central vac, irrigation on well, intercom, security, and much more! Bobcat’s Golf Digest 4½ star Charlotte Harbor National Golf Club offers the best golfing in the area, fitness, community pool, a full service restaurant incl meals delivered to your home, & many other amenities! Annual CDD fee of $1689 is included in $6742 taxes.
Additional Information
- Taxes
- $6948
- Taxes
- $1,839
- Minimum Lease
- No Minimum
- HOA Fee
- $50
- HOA Payment Schedule
- Annually
- Location
- City Limits, On Golf Course, Sidewalk
- Community Features
- Deed Restrictions, Fitness Center, Gated, Golf Carts OK, Golf, Pool, Sidewalks, Tennis Courts, Golf Community, Gated Community
- Property Description
- One Story
- Zoning
- PCDN
- Interior Layout
- Built in Features, Ceiling Fans(s), Central Vaccum, Crown Molding, High Ceilings, Kitchen/Family Room Combo, Open Floorplan, Stone Counters, Tray Ceiling(s), Walk-In Closet(s), Window Treatments
- Interior Features
- Built in Features, Ceiling Fans(s), Central Vaccum, Crown Molding, High Ceilings, Kitchen/Family Room Combo, Open Floorplan, Stone Counters, Tray Ceiling(s), Walk-In Closet(s), Window Treatments
- Floor
- Bamboo, Carpet, Ceramic Tile, Wood
- Appliances
- Convection Oven, Dishwasher, Disposal, Dryer, Electric Water Heater, Exhaust Fan, Microwave, Range, Refrigerator, Washer, Water Filtration System, Water Softener, Wine Refrigerator
- Utilities
- BB/HS Internet Available, Cable Available, Electricity Connected, Natural Gas Connected, Public, Sewer Connected, Sprinkler Well, Street Lights, Underground Utilities
- Heating
- Central, Electric
- Air Conditioning
- Central Air
- Fireplace Description
- Gas, Family Room
- Exterior Construction
- Block, Stucco
- Exterior Features
- French Doors, Hurricane Shutters, Irrigation System, Lighting, Outdoor Kitchen, Rain Gutters, Sidewalk, Sliding Doors
- Roof
- Tile
- Foundation
- Slab
- Pool
- Community, Private
- Pool Type
- Gunite, Heated, In Ground, Outside Bath Access, Screen Enclosure
- Garage Carport
- 3 Car Garage
- Garage Spaces
- 3
- Garage Features
- Electric Vehicle Charging Station(s), Garage Door Opener, Oversized
- Garage Dimensions
- 30x20
- Water View
- Lake
- Water Frontage
- Lake
- Pets
- Allowed
- Flood Zone Code
- X
- Parcel ID
- 1140161821
- Legal Description
- LOT 21 BLK R BOBCAT TRAIL
Mortgage Calculator
Listing courtesy of COLDWELL BANKER RESIDENTIAL RE. Selling Office: RE/MAX PALM REALTY.
StellarMLS is the source of this information via Internet Data Exchange Program. All listing information is deemed reliable but not guaranteed and should be independently verified through personal inspection by appropriate professionals. Listings displayed on this website may be subject to prior sale or removal from sale. Availability of any listing should always be independently verified. Listing information is provided for consumer personal, non-commercial use, solely to identify potential properties for potential purchase. All other use is strictly prohibited and may violate relevant federal and state law. Data last updated on
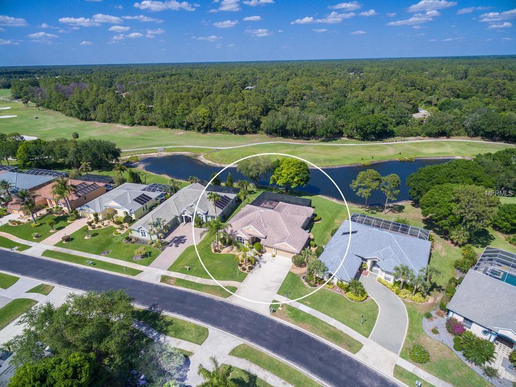
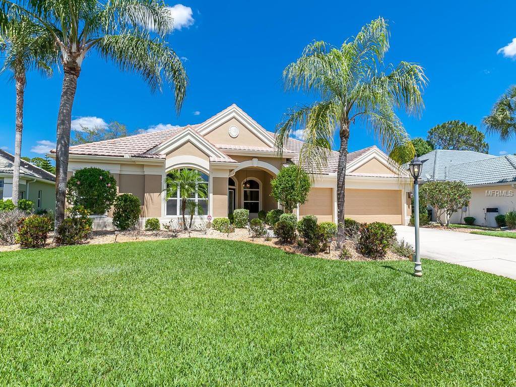
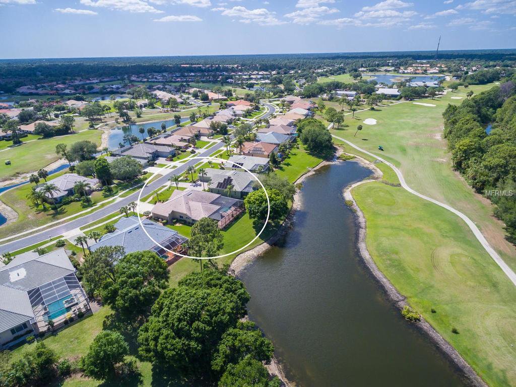
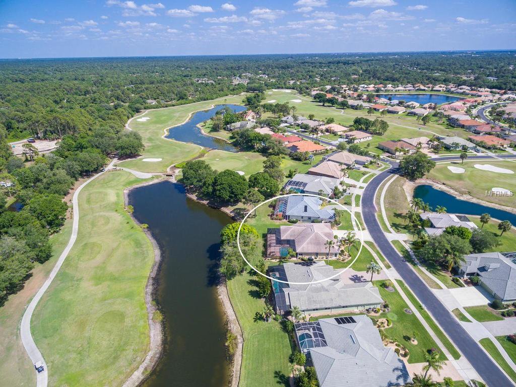
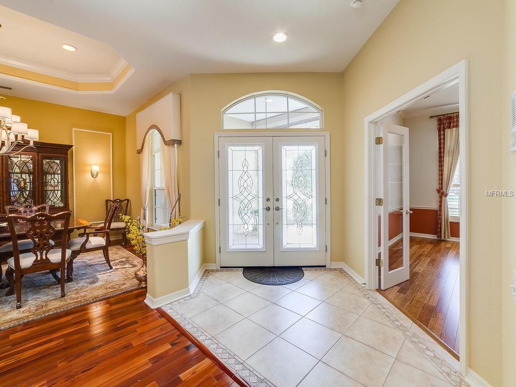
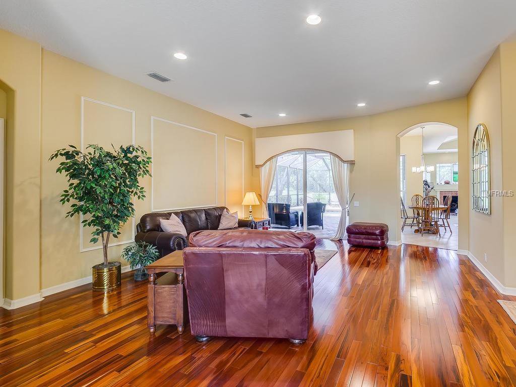

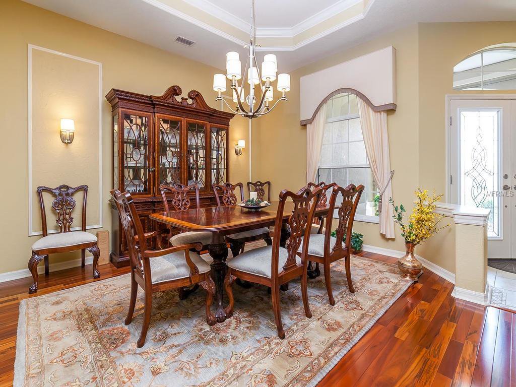


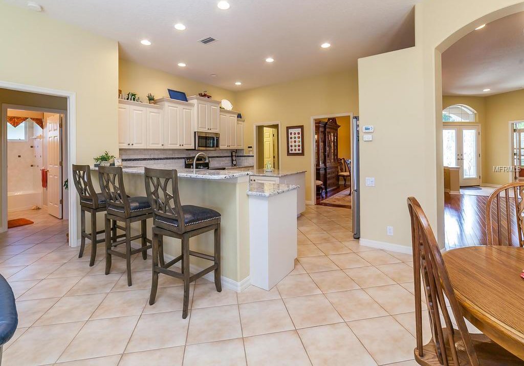

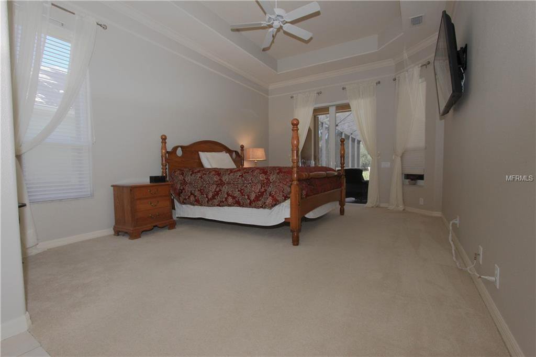


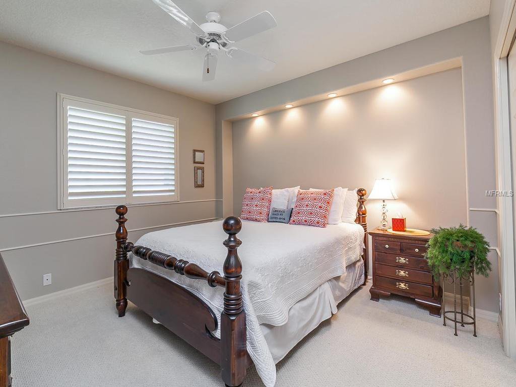
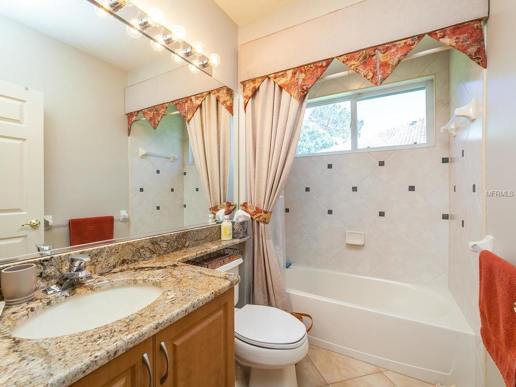
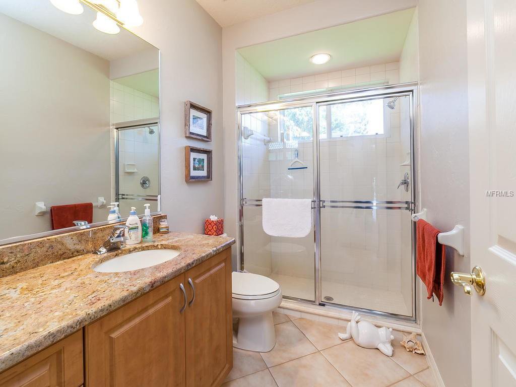
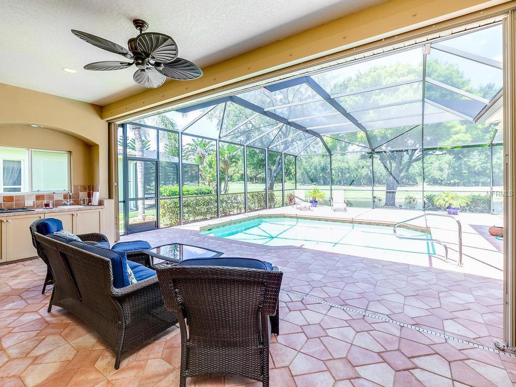
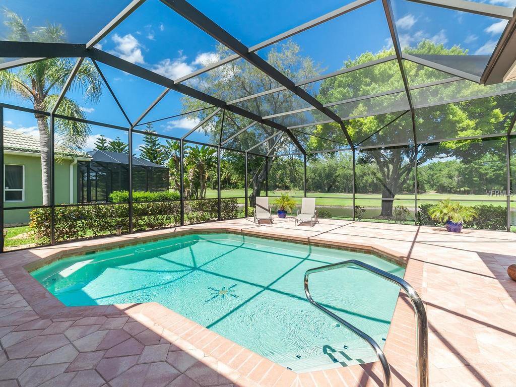
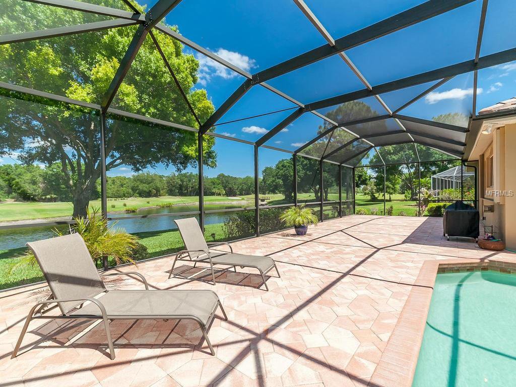
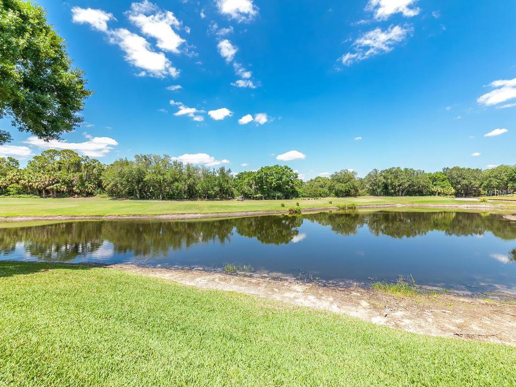
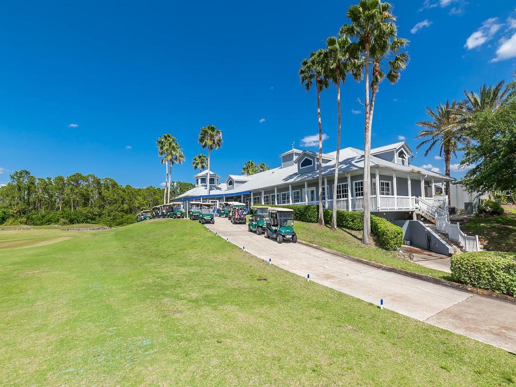

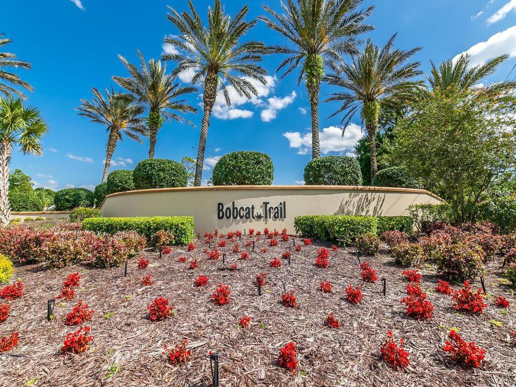
/t.realgeeks.media/thumbnail/iffTwL6VZWsbByS2wIJhS3IhCQg=/fit-in/300x0/u.realgeeks.media/livebythegulf/web_pages/l2l-banner_800x134.jpg)