900 E Marion Avenue Unit 1209, Punta Gorda, FL 33950
- $304,900
- 3
- BD
- 2
- BA
- 1,647
- SqFt
- Sold Price
- $304,900
- List Price
- $304,900
- Status
- Sold
- Closing Date
- May 30, 2018
- MLS#
- C7400024
- Property Style
- Condo
- Architectural Style
- Other
- Year Built
- 2006
- Bedrooms
- 3
- Bathrooms
- 2
- Living Area
- 1,647
- Lot Size
- 57,750
- Acres
- 1.52
- Total Acreage
- One + to Two Acres
- Building Name
- Peace Harbor Condominium
- Legal Subdivision Name
- Peace Harbor
- Community Name
- Peace Harbor Condominium
- MLS Area Major
- Punta Gorda
Property Description
WATERFRONT CONDO WITH DEEDED 10,000 LB BOAT LIFT. Enjoy beautiful sunsets and a million dollar view. This beautiful three bedroom two bath condo features upgraded stainless appliances, granite counter tops, tile flooring, frameless glass shower enclosure, impact resistant windows and sliding glass doors, plantation shutters in front rooms. Structure built to 2006 Miami-Dade Building Code. This home has an open concept design, easy access to I-75, biking and walking paths. Easy access to Charlotte Harbor, the Gulf and beyond. This close-knit community has only 42 units with a community clubhouse, pool, hot tub and fishing pier. Centrally located...close to shopping, restaurants, medical facilities and downtown Punta Gorda.
Additional Information
- Taxes
- $2026
- Minimum Lease
- 1 Month
- Hoa Fee
- $594
- HOA Payment Schedule
- Monthly
- Maintenance Includes
- Common Area Taxes, Pool, Escrow Reserves Fund, Fidelity Bond, Insurance, Maintenance Structure, Maintenance Grounds, Maintenance, Management, Pest Control, Pool, Private Road, Sewer, Trash, Water
- Location
- Flood Insurance Required, City Limits, Level, Paved
- Community Features
- Buyer Approval Required, Deed Restrictions, Fishing, Gated, Pool, Waterfront, Wheelchair Access, Gated Community
- Property Description
- One Story
- Zoning
- PD-GM
- Interior Layout
- Ceiling Fans(s), Eat-in Kitchen, Elevator, High Ceilings, Living Room/Dining Room Combo, Open Floorplan, Solid Surface Counters, Solid Wood Cabinets, Split Bedroom, Stone Counters, Thermostat, Walk-In Closet(s)
- Interior Features
- Ceiling Fans(s), Eat-in Kitchen, Elevator, High Ceilings, Living Room/Dining Room Combo, Open Floorplan, Solid Surface Counters, Solid Wood Cabinets, Split Bedroom, Stone Counters, Thermostat, Walk-In Closet(s)
- Floor
- Carpet, Ceramic Tile
- Appliances
- Dishwasher, Disposal, Dryer, Electric Water Heater, Exhaust Fan, Range, Refrigerator, Washer
- Utilities
- BB/HS Internet Available, Cable Available, Cable Connected, Electricity Available, Electricity Connected, Fire Hydrant, Phone Available, Public, Sewer Available, Sewer Connected, Sprinkler Meter, Street Lights, Underground Utilities, Water Available
- Heating
- Central, Electric
- Air Conditioning
- Central Air
- Exterior Construction
- Block, Stucco
- Exterior Features
- Balcony, Irrigation System, Lighting, Outdoor Grill, Outdoor Shower, Sidewalk, Sliding Doors, Sprinkler Metered
- Roof
- Membrane
- Pool
- Community
- Pool Type
- Child Safety Fence, Gunite, Heated, In Ground, Lighting, Outside Bath Access
- Garage Carport
- 1 Car Garage
- Garage Spaces
- 1
- Garage Features
- Assigned, Circular Driveway, Driveway, Garage Door Opener, Guest
- Garage Dimensions
- 99X99
- Elementary School
- East Elementary
- Middle School
- Punta Gorda Middle
- High School
- Charlotte High
- Water Name
- Charlotte Harbor/ Peace River
- Water Extras
- Bridges - No Fixed Bridges, Dock - Concrete, Dock - Slip Deeded On-Site, Dock - Wood, Dock w/Electric, Dock w/Water Supply, Fishing Pier, Lift, Riprap, Seawall - Other
- Water View
- Bay/Harbor - Full
- Water Access
- Brackish Water, Canal - Saltwater, Gulf/Ocean, Gulf/Ocean to Bay, River
- Water Frontage
- Brackish Water, River Front
- Pets
- Allowed
- Max Pet Weight
- 35
- Pet Size
- Small (16-35 Lbs.)
- Floor Number
- 2
- Flood Zone Code
- AE
- Parcel ID
- 412305501009
- Legal Description
- PEACE HARBOR CONDOMINIUM UN 1209 3058/293 3058/294-PS21 CT3792/2144 3822/330&PS21 3822/331&PS21 ASGD3838/1735-BS/S11
Mortgage Calculator
Listing courtesy of CHARLOTTE COUNTY PROPERTIES. Selling Office: RE/MAX PALM REALTY.
StellarMLS is the source of this information via Internet Data Exchange Program. All listing information is deemed reliable but not guaranteed and should be independently verified through personal inspection by appropriate professionals. Listings displayed on this website may be subject to prior sale or removal from sale. Availability of any listing should always be independently verified. Listing information is provided for consumer personal, non-commercial use, solely to identify potential properties for potential purchase. All other use is strictly prohibited and may violate relevant federal and state law. Data last updated on
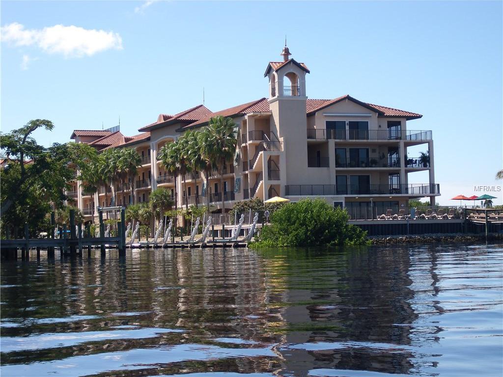
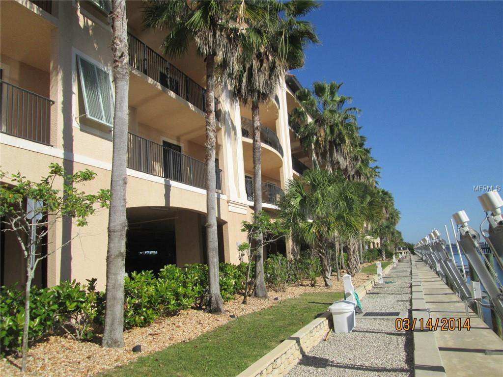
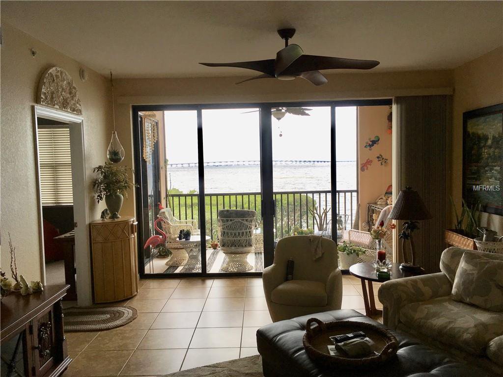

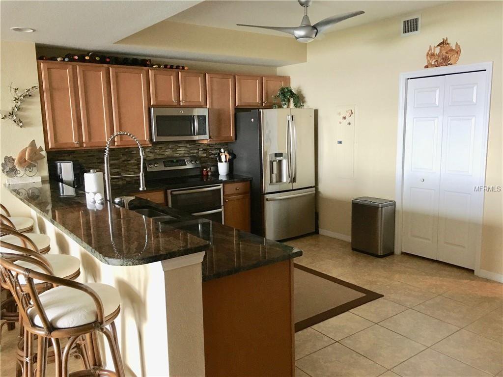
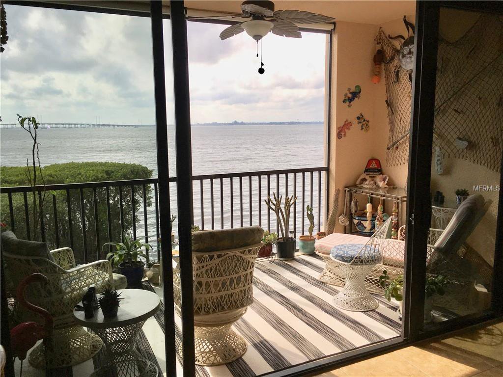
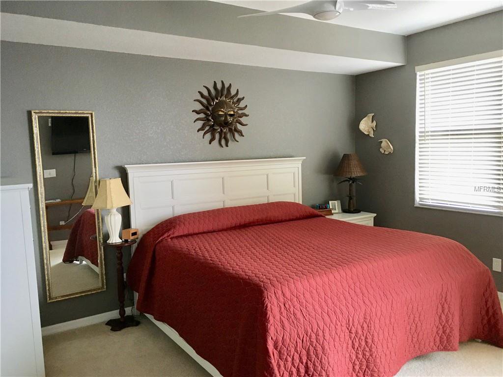
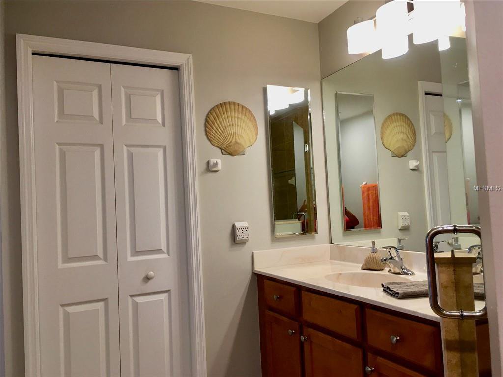
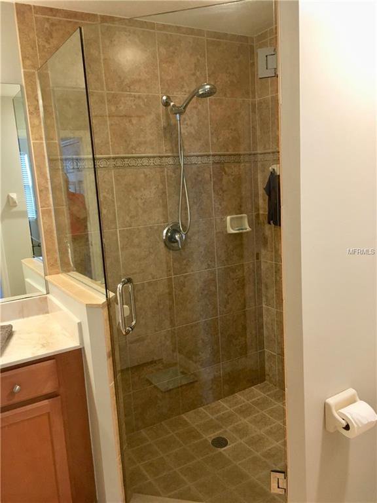

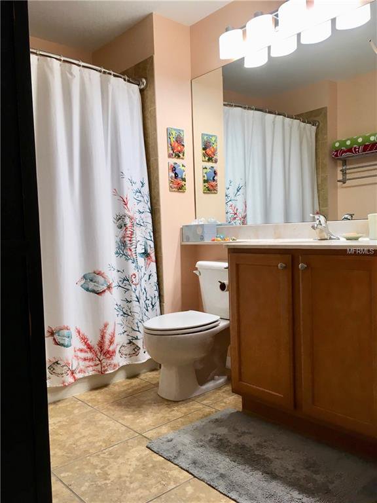
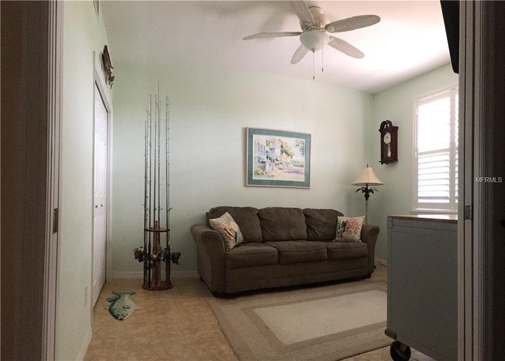
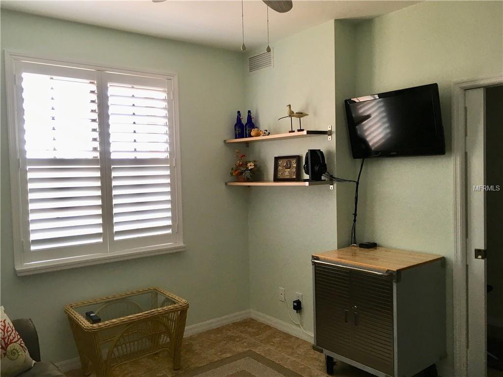
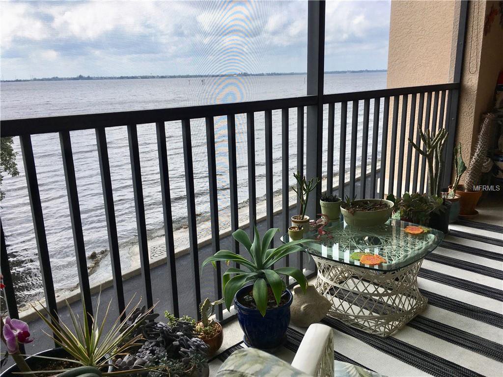
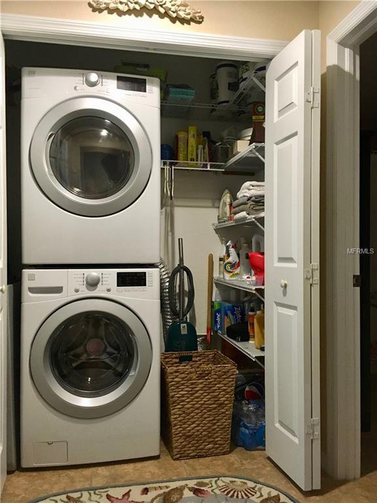
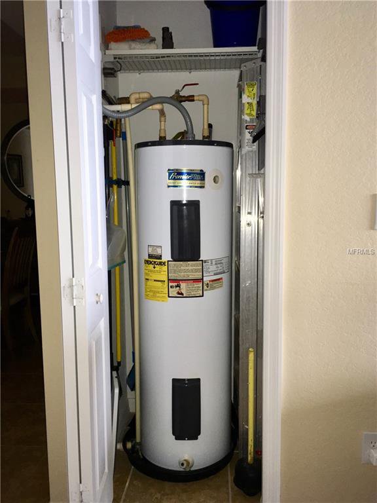
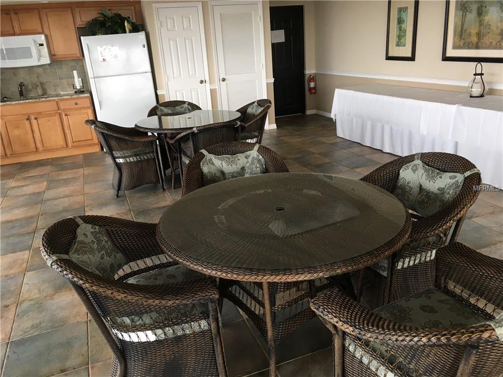
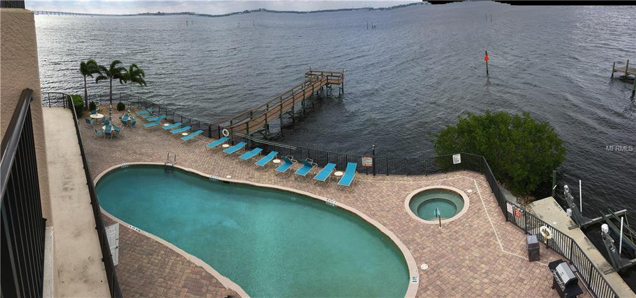
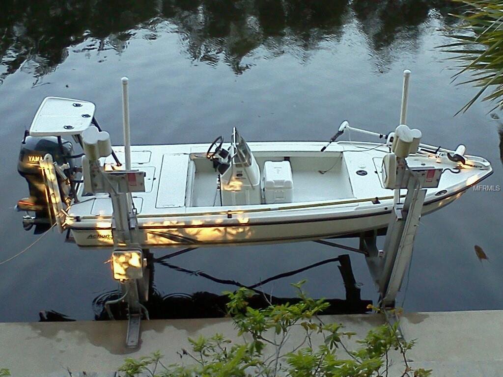
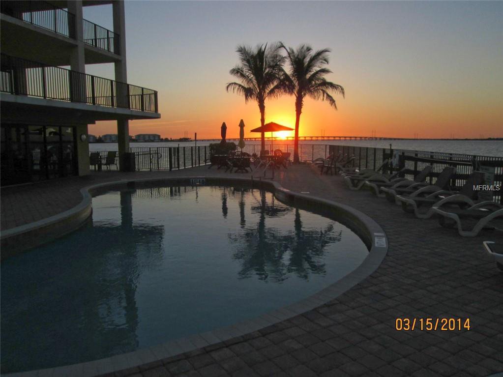
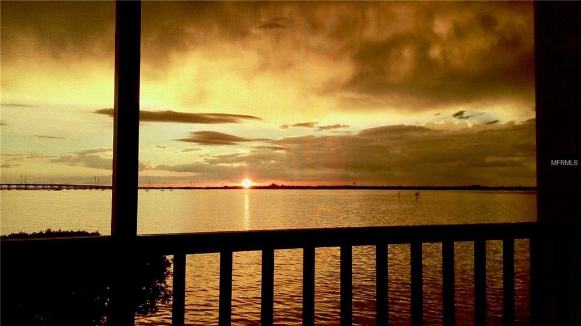
/t.realgeeks.media/thumbnail/iffTwL6VZWsbByS2wIJhS3IhCQg=/fit-in/300x0/u.realgeeks.media/livebythegulf/web_pages/l2l-banner_800x134.jpg)