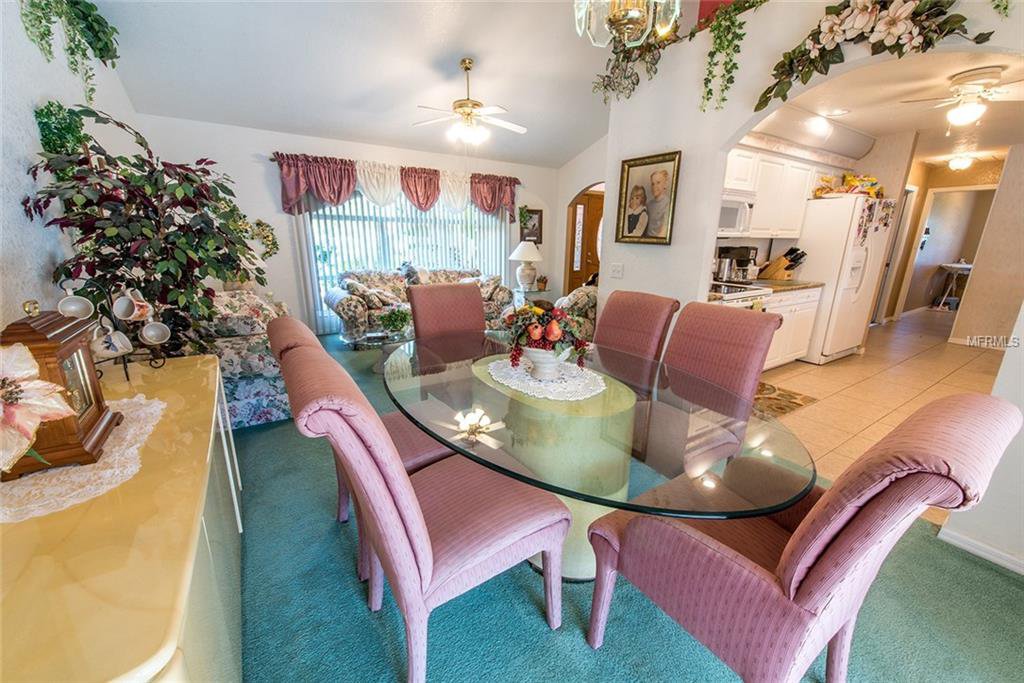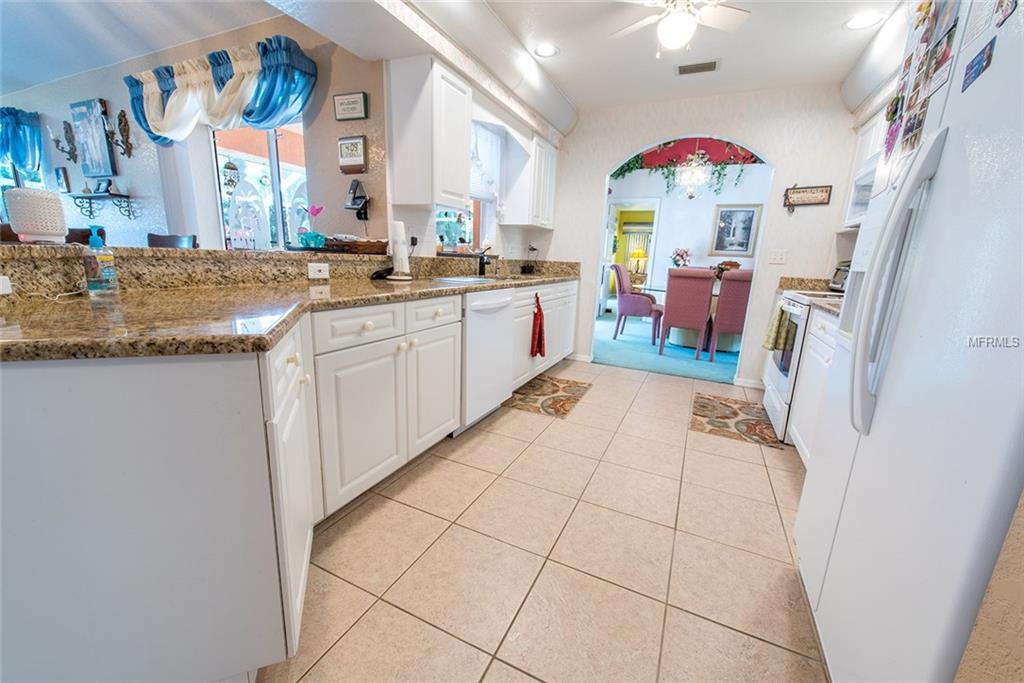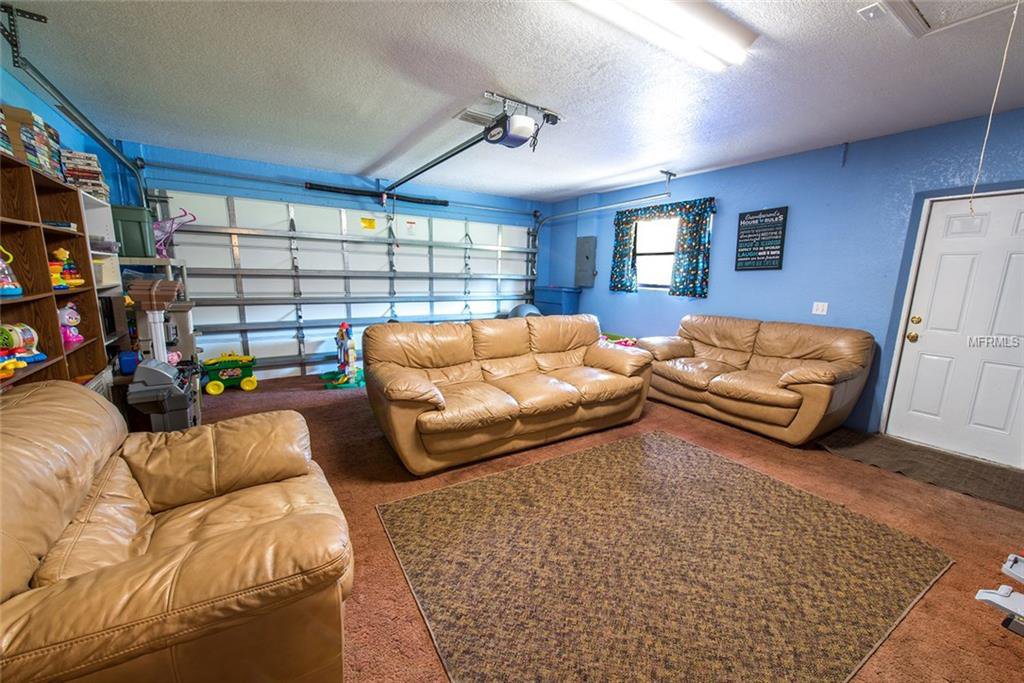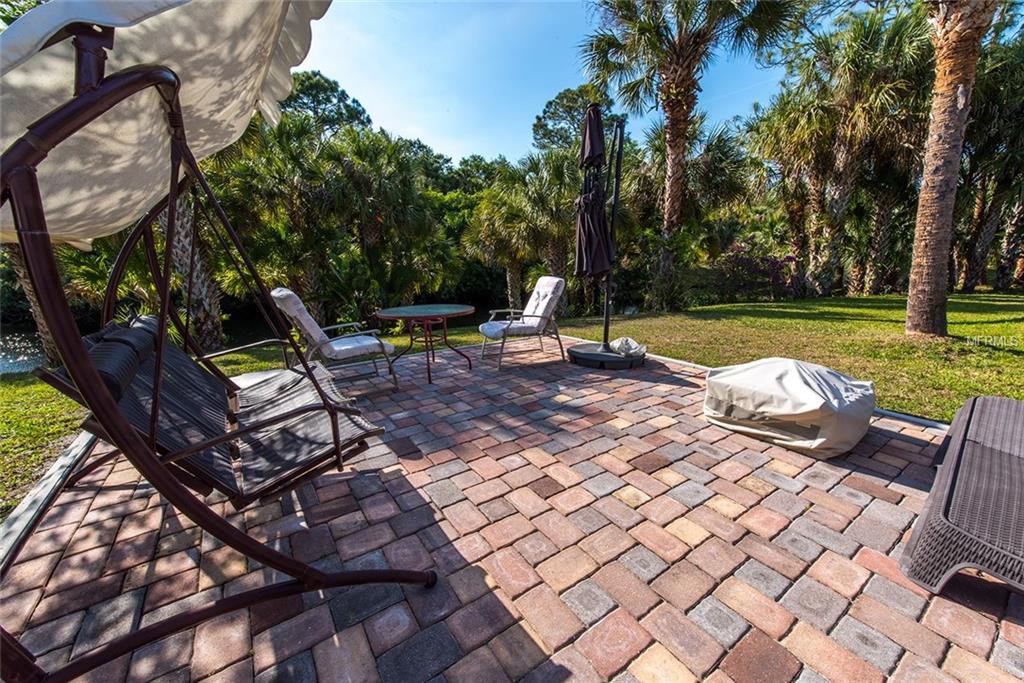5517 Show Circle, North Port, FL 34286
- $365,000
- 3
- BD
- 2
- BA
- 2,243
- SqFt
- Sold Price
- $365,000
- List Price
- $387,888
- Status
- Sold
- Closing Date
- Mar 01, 2019
- MLS#
- C7251354
- Property Style
- Single Family
- Year Built
- 1997
- Bedrooms
- 3
- Bathrooms
- 2
- Living Area
- 2,243
- Lot Size
- 24,985
- Acres
- 0.57
- Total Acreage
- 1/2 Acre to 1 Acre
- Legal Subdivision Name
- Port Charlotte Sub 06
- Community Name
- North Port
- MLS Area Major
- North Port/Venice
Property Description
This mini 6+ car pool estate is situated in the middle of 3 lots with over 300+ft of waterfront! The envious view from the neighbors, of this beautiful .8+ estate really lets you take in the serenity of this property. As you approach the spacious front screened lanai, the gorgeous entrance features a designer glass door, sidelights and transom. As you enter the home your formal living is just off the front door and flows seamlessly into the formal dining. Kitchen has gorgeous granite counters & a pass-thru over the sink to the pool deck, which also has a granite ledge. When you're feeling less formal, dine at your dinette just off your kitchen & leads into your family/great room while having a slider that leads you to the covered portion of your screed pool deck. Moving out towards the new pebbletec pool, the enclosed, screened & covered porch features a baby barrier fence. The split floor plan features a spacious master suite so big you'll wonder how to fill it! It has a private entrance to your pool deck, dual closets which lead to your luxurious master bath. Enjoy the convenience of dual sinks, extra storage, a private water closet and an inviting soaking garden tub! Garage does have the option to be a fully functional 2-car garage or an extra space to entertain and relax, as there is A/C in the garage and an exit to your 4 car garage and fenced courtyard.Extra deep garage fits 4 cars comfortably while having room to roam and additional storage. Fall in love with this beautiful home and make an offer!
Additional Information
- Taxes
- $2480
- Minimum Lease
- No Minimum
- Community Features
- No Deed Restriction
- Property Description
- One Story
- Zoning
- RSF2
- Interior Layout
- Attic, Ceiling Fans(s), Kitchen/Family Room Combo, Living Room/Dining Room Combo, Split Bedroom, Stone Counters
- Interior Features
- Attic, Ceiling Fans(s), Kitchen/Family Room Combo, Living Room/Dining Room Combo, Split Bedroom, Stone Counters
- Floor
- Carpet, Ceramic Tile
- Appliances
- Dishwasher, Electric Water Heater, Microwave, Oven, Range
- Heating
- Central
- Air Conditioning
- Central Air
- Exterior Construction
- Block, Stucco
- Exterior Features
- Fence, Sliding Doors
- Roof
- Shingle
- Foundation
- Slab
- Pool
- Private
- Pool Type
- Child Safety Fence, Gunite, Heated, In Ground, Screen Enclosure
- Garage Carport
- 5+ Car Garage
- Garage Spaces
- 5
- Garage Features
- Driveway, Garage Door Opener
- Elementary School
- Atwater Elementary
- Middle School
- Woodland Middle School
- High School
- North Port High
- Water View
- Canal
- Water Access
- Canal - Brackish
- Water Frontage
- Canal - Brackish
- Pets
- Allowed
- Flood Zone Code
- X
- Parcel ID
- 1004021605
- Legal Description
- LOTS 5 & 6 BLK 216 6TH ADD TO PORT CHARLOTTE OR 2879/611
Mortgage Calculator
Listing courtesy of KW PEACE RIVER PARTNERS. Selling Office: RE/MAX PALM REALTY.
StellarMLS is the source of this information via Internet Data Exchange Program. All listing information is deemed reliable but not guaranteed and should be independently verified through personal inspection by appropriate professionals. Listings displayed on this website may be subject to prior sale or removal from sale. Availability of any listing should always be independently verified. Listing information is provided for consumer personal, non-commercial use, solely to identify potential properties for potential purchase. All other use is strictly prohibited and may violate relevant federal and state law. Data last updated on

























/t.realgeeks.media/thumbnail/iffTwL6VZWsbByS2wIJhS3IhCQg=/fit-in/300x0/u.realgeeks.media/livebythegulf/web_pages/l2l-banner_800x134.jpg)