7342 Grove Boulevard, Punta Gorda, FL 33982
- $250,000
- 2
- BD
- 2.5
- BA
- 1,800
- SqFt
- Sold Price
- $250,000
- List Price
- $349,900
- Status
- Sold
- Closing Date
- Nov 21, 2018
- MLS#
- C7250521
- Property Style
- Farm
- Year Built
- 2004
- Bedrooms
- 2
- Bathrooms
- 2.5
- Baths Half
- 1
- Living Area
- 1,800
- Lot Size
- 233,392
- Acres
- 5.37
- Total Acreage
- 5 to less than 10
- Legal Subdivision Name
- Charlotte Ranchettes
- Community Name
- Charlotte Ranchettes
- MLS Area Major
- Punta Gorda
Property Description
PRICE REDUCED ANOTHER 25K!! BRING OFFERS! Country living at it's best! Looking for that horse farm?? This is move in ready for you and your animals. 5+/- acres of fenced and cross fenced 5 ft no climb fencing, 7 pastures, 5 large and 2 smaller, out buildings in each pasture along with water supply. Chicken coop and utility shed. 7 horse stalls under the main home that have dirt floors and water supply to each. Mud room with 1/2 bath, storage and laundry. Above all this is a beautiful home with newer laminate flooring throughout. Living room boasts a wood burning fireplace surrounded in brick. Formal dining area and a breakfast bar in kitchen. Stainless appliances, reverse osmosis, wood cabinets and a large closet pantry. Over-sized guest room and bathroom. Master bedroom is amazing with views out the sliders to a balcony overlooking the back pastures! Bonus room is off the master bedroom which is perfect for an office, sitting room or even a nursery! Exterior security cameras around the home. 280 ft +/- deep well. So much more to say about this farm that you just need to come out and see for yourself! Seller will look at all reasonable offers. Current reconstruction of the roads in the Ranchettes are now in progress. For more information please contact the Charlotte County Road Department. Some owner financing available.
Additional Information
- Taxes
- $2419
- Minimum Lease
- No Minimum
- Location
- In County, Level, Oversized Lot, Unpaved
- Community Features
- No Deed Restriction
- Property Description
- Elevated
- Zoning
- AG
- Interior Layout
- Ceiling Fans(s), Open Floorplan
- Interior Features
- Ceiling Fans(s), Open Floorplan
- Floor
- Laminate
- Appliances
- Dishwasher, Electric Water Heater, Kitchen Reverse Osmosis System, Microwave, Oven, Range, Refrigerator, Water Aerator Owned, Water Filter Owned, Water Softener Owned
- Utilities
- Electricity Connected
- Heating
- Electric, Heat Pump
- Air Conditioning
- Central Air
- Fireplace Description
- Living Room, Wood Burning
- Exterior Construction
- Block, Stucco, Wood Frame
- Exterior Features
- Balcony, Hurricane Shutters, Sliding Doors
- Roof
- Shingle
- Foundation
- Basement, Slab
- Pool
- No Pool
- Garage Carport
- 3 Car Carport, Under Building Parking
- Garage Features
- Boat, Covered, Driveway, Open, Underground
- Fences
- Fenced
- Flood Zone Code
- X
- Parcel ID
- 412312301007
- Legal Description
- ZZZ 124123 T21A 12-41-23 TRS 21 22 53 54 1.75 AC. M/L TH N1/2 OF SW1/4 OF NW1/4 OF SW1/4 OF SEC 12 LESS 3.25 ACRES CUT FOR AG PURPOSES ON PIN 412312301016 540/1149 823/701 1224/2002 1891/1724 2207/1207 CT3649/2147 3691/731 3697/682 3763/1562
Mortgage Calculator
Listing courtesy of CENTURY 21 AZTEC & ASSOCIATES. Selling Office: CENTURY 21 AZTEC & ASSOCIATES.
StellarMLS is the source of this information via Internet Data Exchange Program. All listing information is deemed reliable but not guaranteed and should be independently verified through personal inspection by appropriate professionals. Listings displayed on this website may be subject to prior sale or removal from sale. Availability of any listing should always be independently verified. Listing information is provided for consumer personal, non-commercial use, solely to identify potential properties for potential purchase. All other use is strictly prohibited and may violate relevant federal and state law. Data last updated on
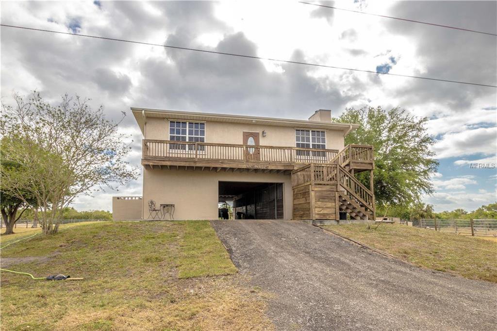
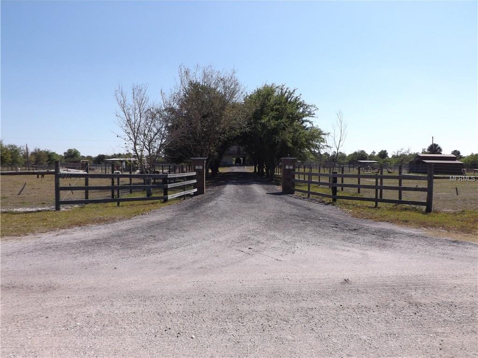
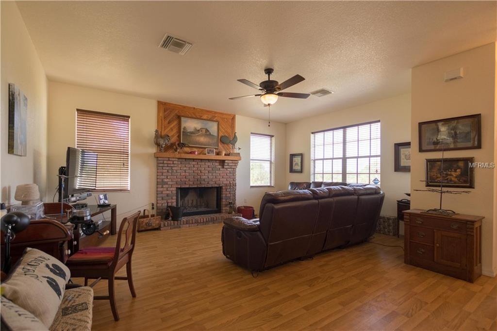
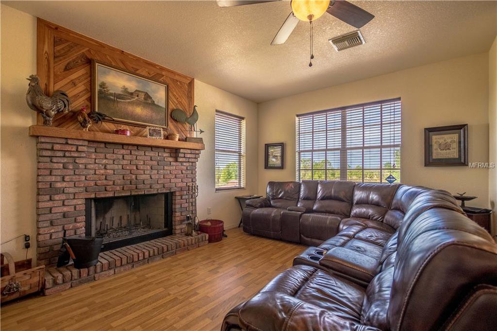
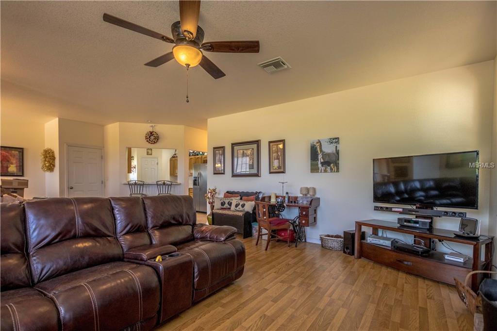

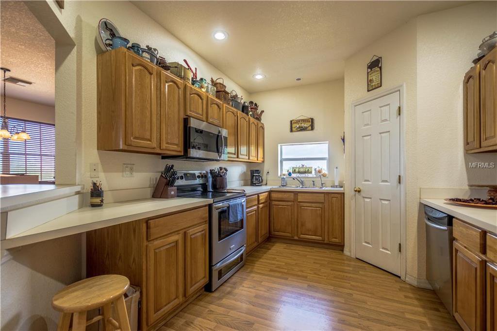

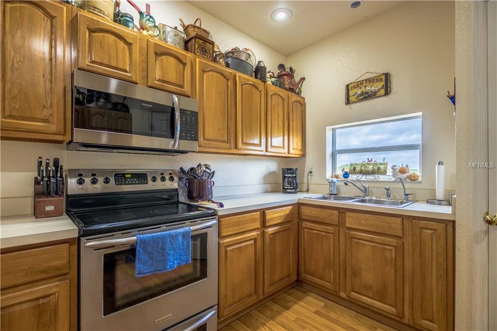
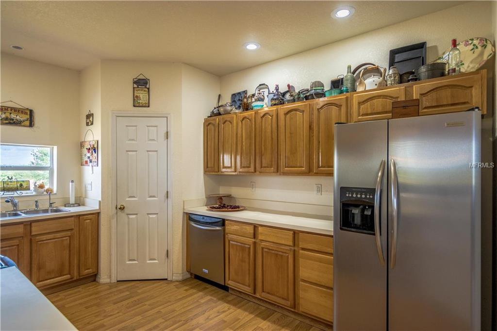
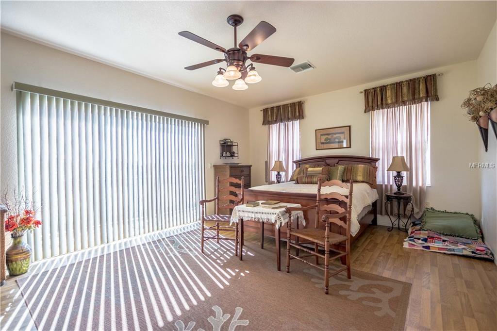

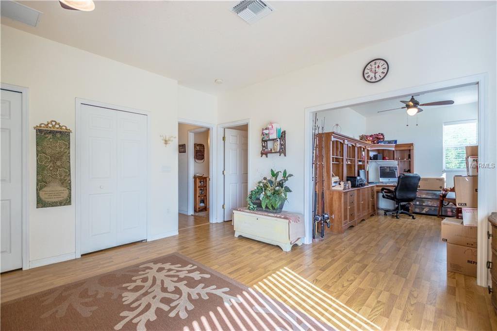
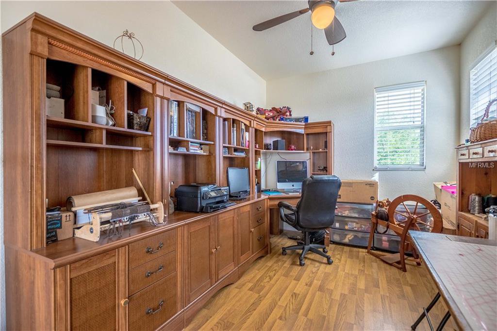
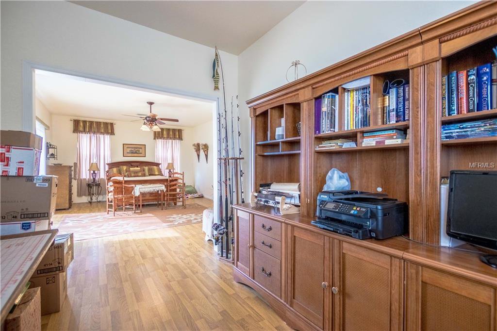

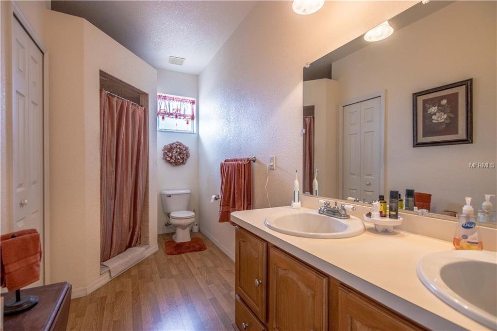
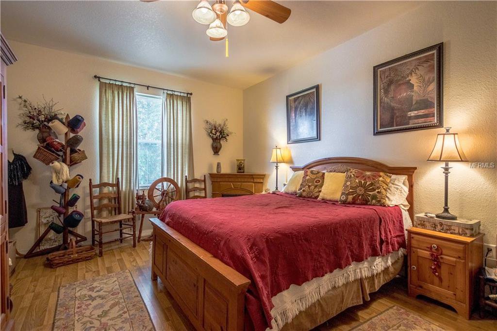
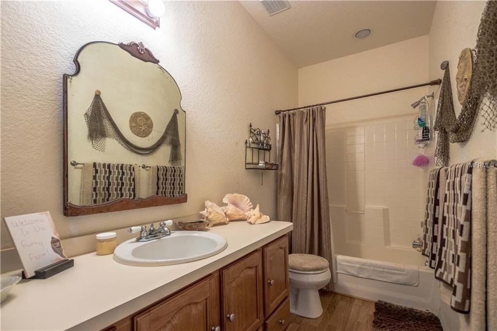
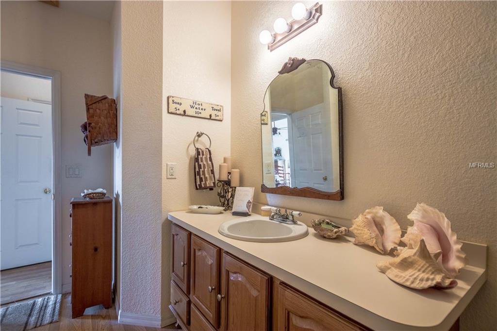
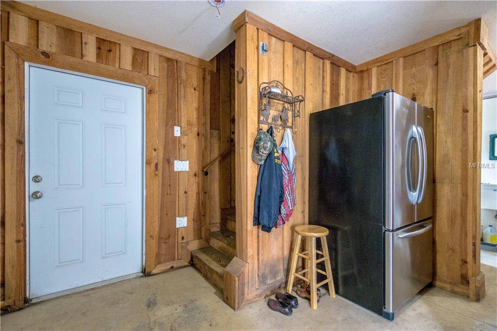
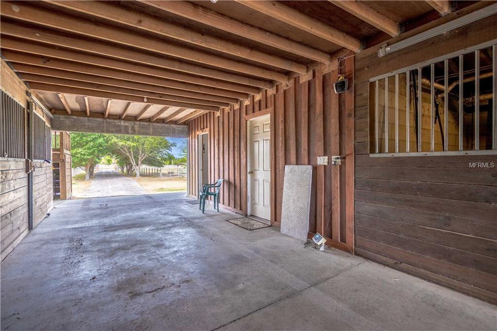
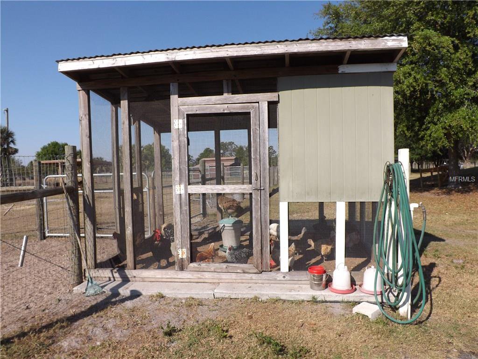
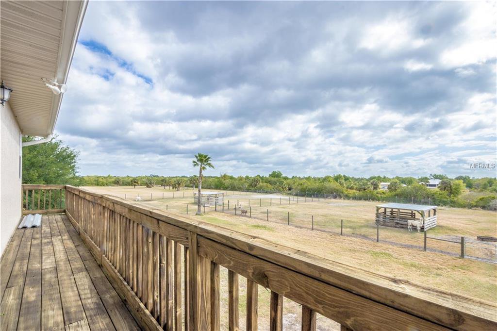
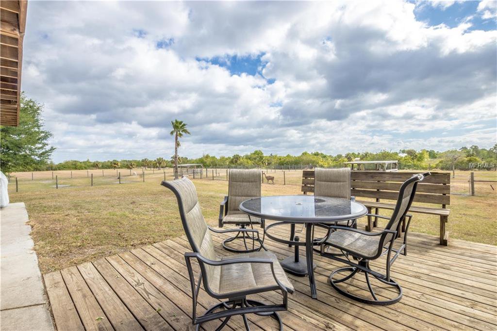
/t.realgeeks.media/thumbnail/iffTwL6VZWsbByS2wIJhS3IhCQg=/fit-in/300x0/u.realgeeks.media/livebythegulf/web_pages/l2l-banner_800x134.jpg)