1277 Jonah Drive, North Port, FL 34289
- $165,000
- 3
- BD
- 2.5
- BA
- 1,446
- SqFt
- Sold Price
- $165,000
- List Price
- $169,900
- Status
- Sold
- Closing Date
- Jul 19, 2018
- MLS#
- C7250330
- Property Style
- Townhouse
- Year Built
- 2007
- Bedrooms
- 3
- Bathrooms
- 2.5
- Baths Half
- 1
- Living Area
- 1,446
- Lot Size
- 1,946
- Acres
- 0.04
- Total Acreage
- Up to 10, 889 Sq. Ft.
- Building Name
- 1277
- Legal Subdivision Name
- Towns At Lakeside
- Community Name
- Towns At Lakeside
- MLS Area Major
- North Port
Property Description
PRISTINE townhome with 3 bedrooms, 2 1/2 baths, plus an attached 1 car garage. This home is in exceptional condition and has been meticulously maintained! It's practically brand new as it has hardly been lived in and only used occasionally as a vacation home. Desirable floor plan with ceramic tile throughout the main floor. Large kitchen with 42" solid wood cabinets, Corian countertops, full appliance package, pantry, plus a breakfast bar. Generously sized lanai with a private view of the wooded preserve. Spacious master suite with walk-in closet and tray ceiling with crown molding. Split bedroom layout. Situated in the Lakeside Plantation community. Amenities include a large clubhouse with monthly planned social activities for all ages, large community swimming pool and hot tub, tennis courts, billiard room, fitness center, library, card room, WI-FI, basketball and pickle ball court, playground, picnic area and so much more! Low monthly HOA fees - CDD fee is included in the property tax bill. This is a must see! Call to schedule your private viewing today...you will not be disappointed! (AC new in 2014, Refrigerator only 1 year old)
Additional Information
- Taxes
- $2412
- Taxes
- $731
- Minimum Lease
- 1 Month
- Hoa Fee
- $106
- HOA Payment Schedule
- Monthly
- Maintenance Includes
- Escrow Reserves Fund, Maintenance Structure, Maintenance Grounds
- Location
- Sidewalk, Paved
- Community Features
- Association Recreation - Owned, Deed Restrictions, Fitness Center, Playground, Pool, Tennis Courts
- Property Description
- Two Story, Attached
- Zoning
- PCDN
- Interior Layout
- Ceiling Fans(s), Crown Molding, Kitchen/Family Room Combo, Living Room/Dining Room Combo, Open Floorplan, Solid Surface Counters, Solid Wood Cabinets, Split Bedroom, Tray Ceiling(s), Walk-In Closet(s)
- Interior Features
- Ceiling Fans(s), Crown Molding, Kitchen/Family Room Combo, Living Room/Dining Room Combo, Open Floorplan, Solid Surface Counters, Solid Wood Cabinets, Split Bedroom, Tray Ceiling(s), Walk-In Closet(s)
- Floor
- Carpet, Ceramic Tile
- Appliances
- Dishwasher, Dryer, Microwave Hood, Range, Refrigerator, Washer
- Utilities
- Cable Available, Public, Underground Utilities
- Heating
- Central
- Air Conditioning
- Central Air
- Exterior Construction
- Block, Siding, Stucco, Wood Frame
- Exterior Features
- Lighting, Rain Gutters, Sliding Doors
- Roof
- Shingle
- Foundation
- Slab
- Pool
- Community
- Garage Carport
- 1 Car Garage
- Garage Spaces
- 1
- Elementary School
- Toledo Blade Elementary
- Middle School
- Woodland Middle School
- High School
- North Port High
- Pets
- Allowed
- Flood Zone Code
- X
- Parcel ID
- 1116070103
- Legal Description
- LOT 103, TOWNS AT LAKESIDE
Mortgage Calculator
Listing courtesy of RE/MAX ALLIANCE GROUP. Selling Office: OUT OF AREA REALTOR/COMPANY.
StellarMLS is the source of this information via Internet Data Exchange Program. All listing information is deemed reliable but not guaranteed and should be independently verified through personal inspection by appropriate professionals. Listings displayed on this website may be subject to prior sale or removal from sale. Availability of any listing should always be independently verified. Listing information is provided for consumer personal, non-commercial use, solely to identify potential properties for potential purchase. All other use is strictly prohibited and may violate relevant federal and state law. Data last updated on
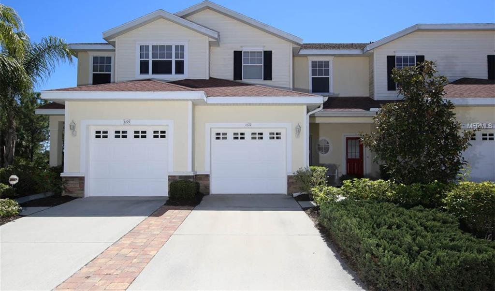
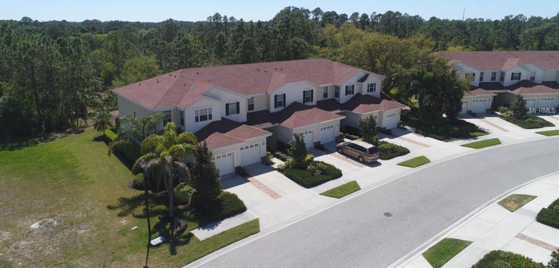
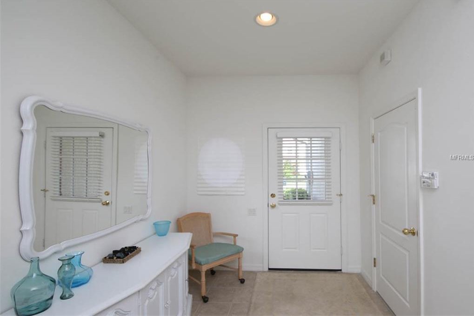
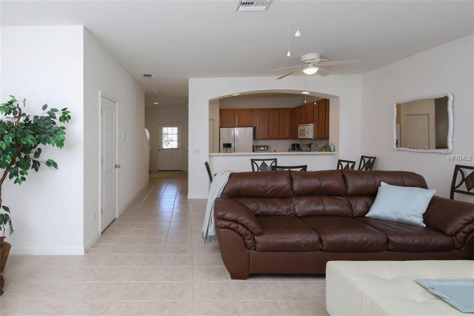
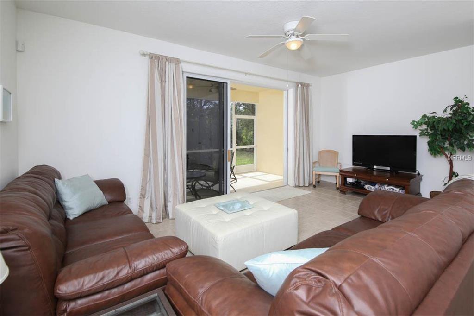
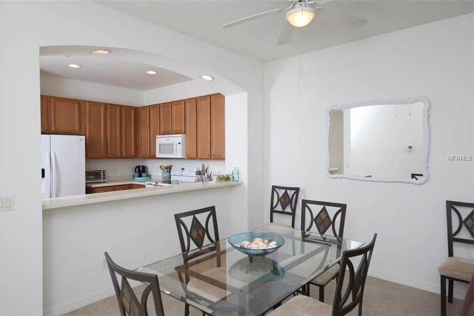
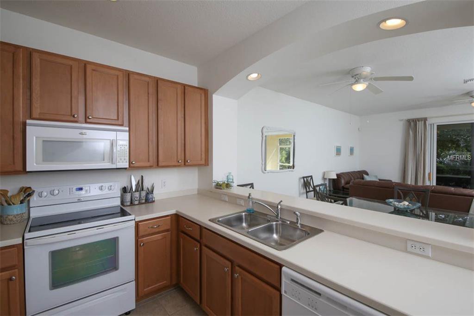
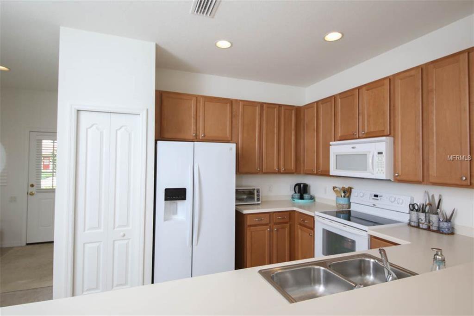
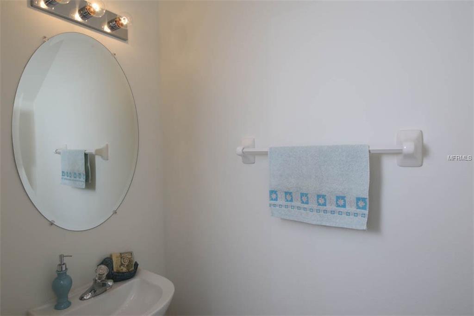
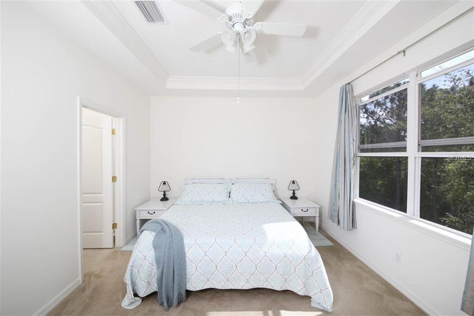
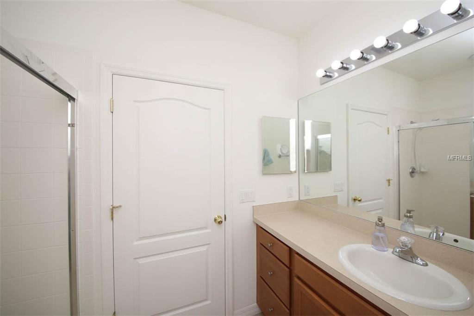
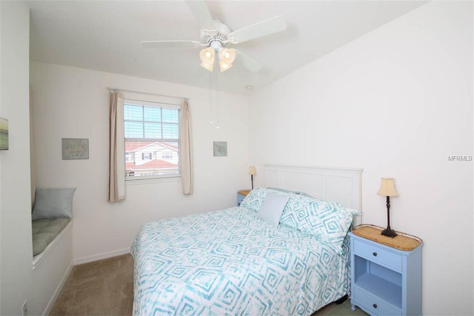
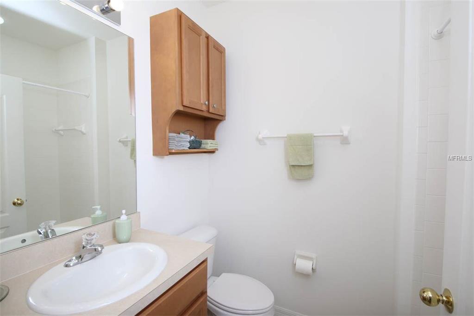
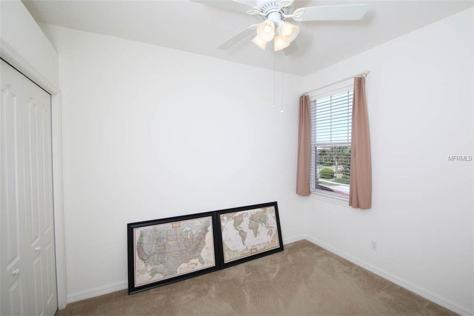
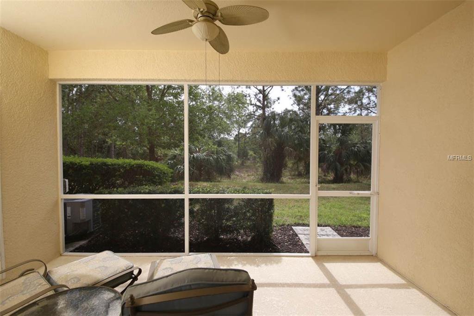
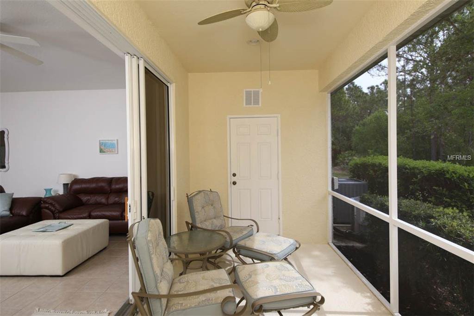
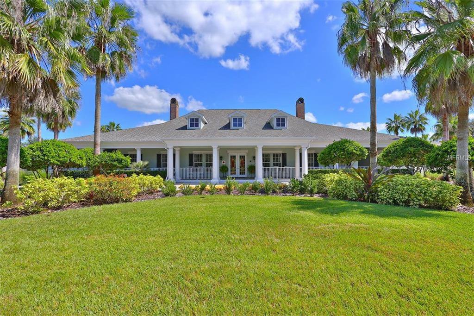

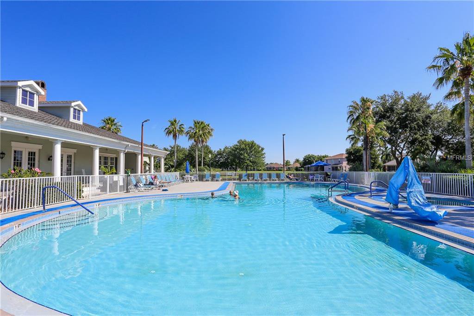
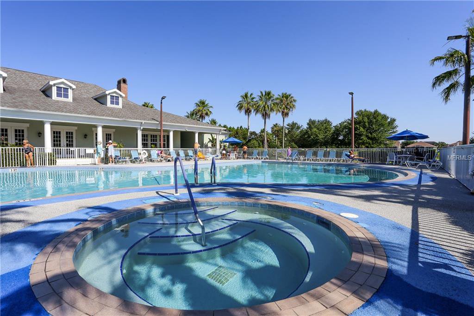
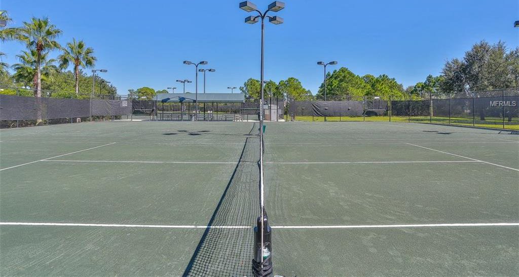
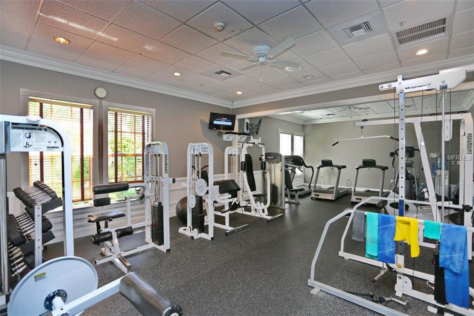
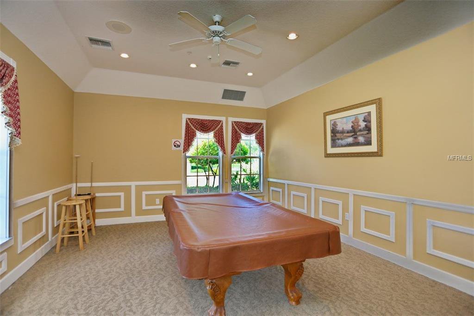
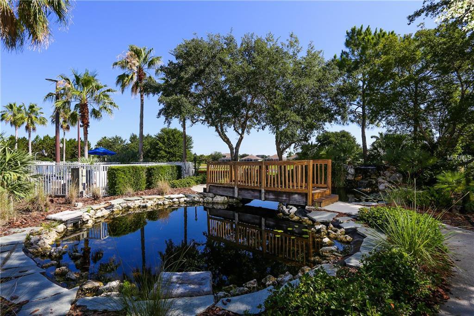
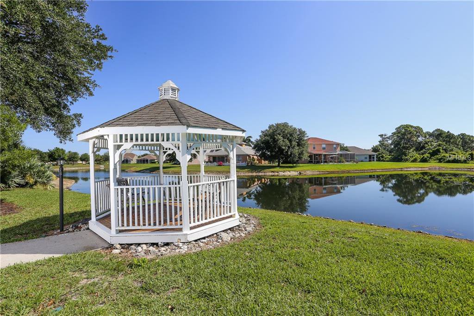
/t.realgeeks.media/thumbnail/iffTwL6VZWsbByS2wIJhS3IhCQg=/fit-in/300x0/u.realgeeks.media/livebythegulf/web_pages/l2l-banner_800x134.jpg)